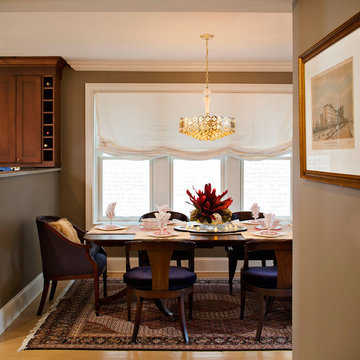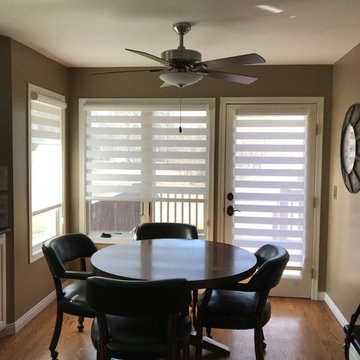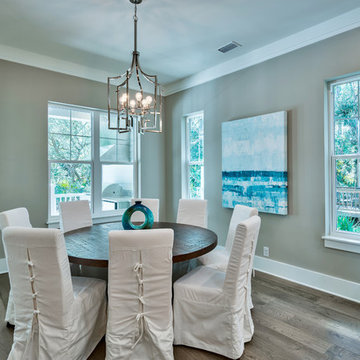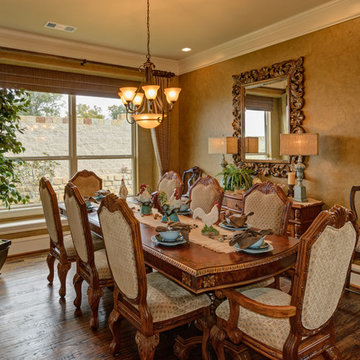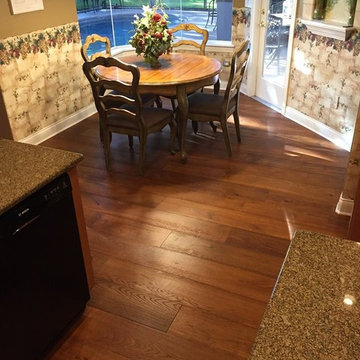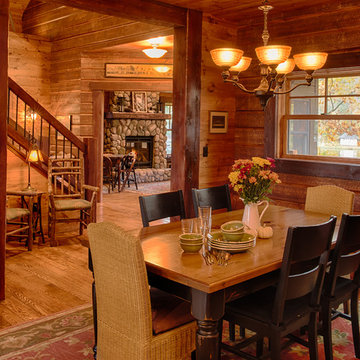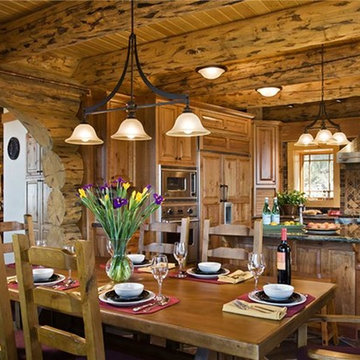ダイニングキッチン (無垢フローリング、朝食スペース、茶色い壁) の写真
絞り込み:
資材コスト
並び替え:今日の人気順
写真 101〜120 枚目(全 455 枚)
1/5
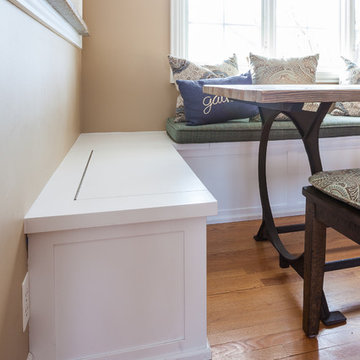
Even if there is a window, we've got a way to make it work as we did with this dining room seating. We built a large L shape banquette for this space that includes pull up seats for extra storage and is installed for a built-in-look and seating for up to five!
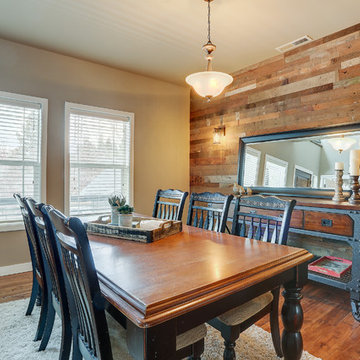
This new home was updated to give it a modern industrial and rustic look. The dining room features a large beautiful barn wood wall with Edison light bulbs.
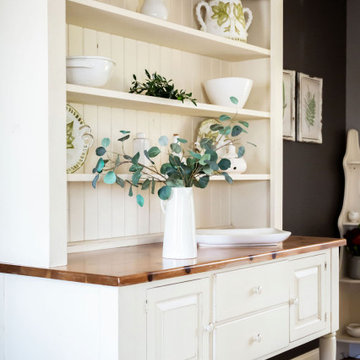
Modern Farmhouse Dining Room put together with dining set found at Brimfield Antique Fair. Decor purchased through Potterybarn, Home Goods, Kirklands and vintage stores in Western MA.
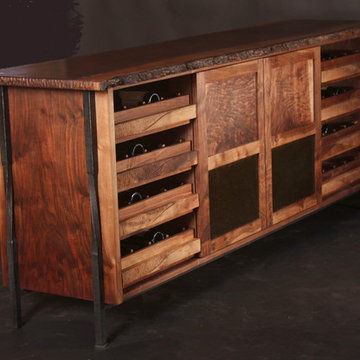
This one-off cabinet, 36"h x 21"d x 92"L was custom designed in collaboration with C.B. Beggs Interior Design Services and handcrafted by me. The primary wood is claro walnut with custom made, handwrought iron leg supports. Top ends are chip carved with a live edge on the front.
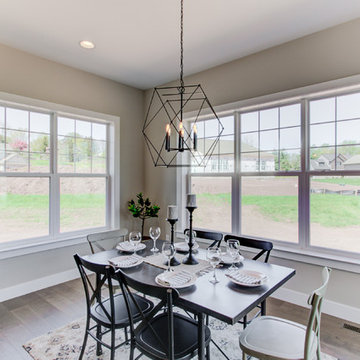
This 2-story home with first-floor owner’s suite includes a 3-car garage and an inviting front porch. A dramatic 2-story ceiling welcomes you into the foyer where hardwood flooring extends throughout the main living areas of the home including the dining room, great room, kitchen, and breakfast area. The foyer is flanked by the study to the right and the formal dining room with stylish coffered ceiling and craftsman style wainscoting to the left. The spacious great room with 2-story ceiling includes a cozy gas fireplace with custom tile surround. Adjacent to the great room is the kitchen and breakfast area. The kitchen is well-appointed with Cambria quartz countertops with tile backsplash, attractive cabinetry and a large pantry. The sunny breakfast area provides access to the patio and backyard. The owner’s suite with includes a private bathroom with 6’ tile shower with a fiberglass base, free standing tub, and an expansive closet. The 2nd floor includes a loft, 2 additional bedrooms and 2 full bathrooms.
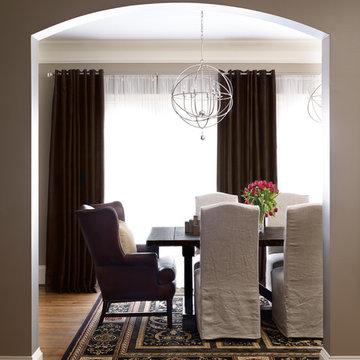
Dining Room shot through arched doorway. The rustic table and slipcovered side chairs are from Restoration Hardware and the leather host chairs are from Pottery Barn.
Emily Jenkins Followill Photography
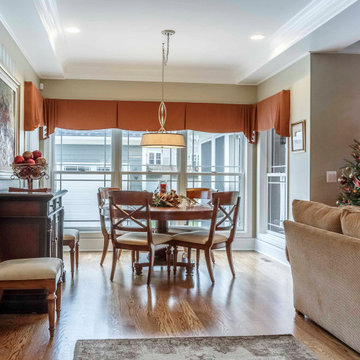
デトロイトにある高級な中くらいなトラディショナルスタイルのおしゃれなダイニングのテーブル飾り (朝食スペース、茶色い壁、無垢フローリング、茶色い床、標準型暖炉、木材の暖炉まわり、折り上げ天井、壁紙、白い天井) の写真
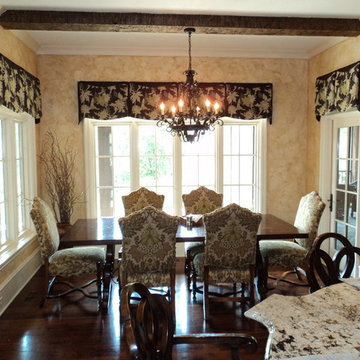
Beautiful Board Mounted Valances with Overlays
シャーロットにあるお手頃価格の中くらいなトラディショナルスタイルのおしゃれなダイニングキッチン (茶色い壁、無垢フローリング、暖炉なし) の写真
シャーロットにあるお手頃価格の中くらいなトラディショナルスタイルのおしゃれなダイニングキッチン (茶色い壁、無垢フローリング、暖炉なし) の写真
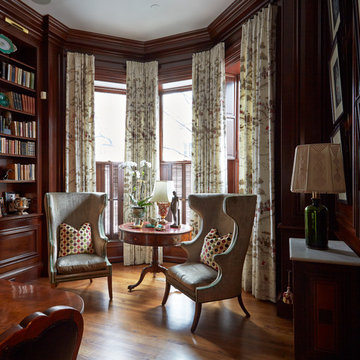
Embroidered fabric curtain panels make this sitting area cozy and soften the edges of the dark wood in this formal library turned dining room.
シカゴにあるラグジュアリーな広いトラディショナルスタイルのおしゃれなダイニングキッチン (茶色い壁、無垢フローリング、標準型暖炉) の写真
シカゴにあるラグジュアリーな広いトラディショナルスタイルのおしゃれなダイニングキッチン (茶色い壁、無垢フローリング、標準型暖炉) の写真
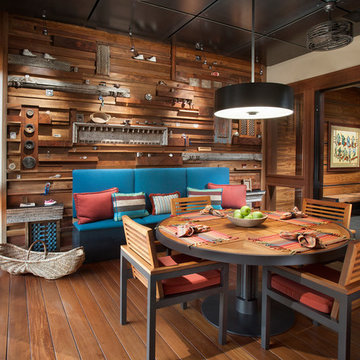
Anita Lang - IMI Design - Scottsdale, AZ
フェニックスにある広いサンタフェスタイルのおしゃれなダイニングキッチン (無垢フローリング、茶色い床、茶色い壁) の写真
フェニックスにある広いサンタフェスタイルのおしゃれなダイニングキッチン (無垢フローリング、茶色い床、茶色い壁) の写真
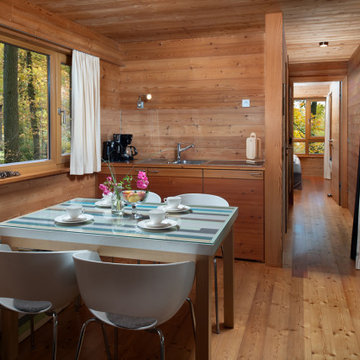
Das Resort Baumgeflüster ist ein Baumhaushotel bei Bad Zwischenahn (nahe Oldenburg). Hier können Gäste herrlich abgelegen ein paar ruhige Tage in der Natur verbringen und zwischen den Bäumen übernachten.
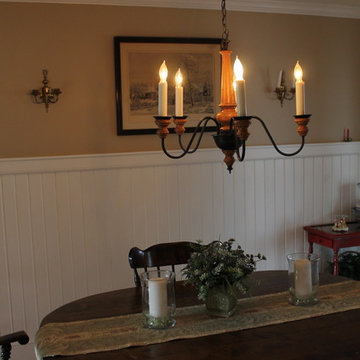
This room was a plain painted box with carpet. We added a 54 inch wainscot made of Car siding with a 2 inch top rail. Custom site made base and casing with a back-band for a traditional feel; 3 5/8 crown molding and a pre-finished Hickory floor. Custom built corner cabinets ( not seen) with Black Walnut counter tops
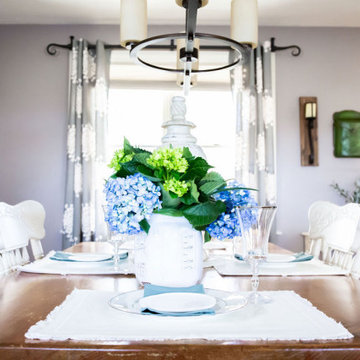
Modern Farmhouse Dining Room put together with dining set found at Brimfield Antique Fair. Decor purchased through Potterybarn, Home Goods, Kirklands and vintage stores in Western MA.
ダイニングキッチン (無垢フローリング、朝食スペース、茶色い壁) の写真
6
