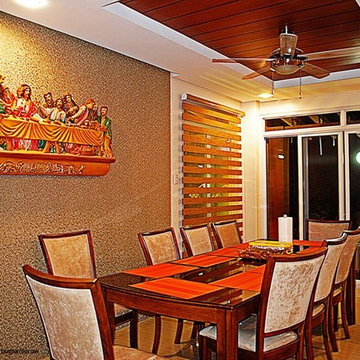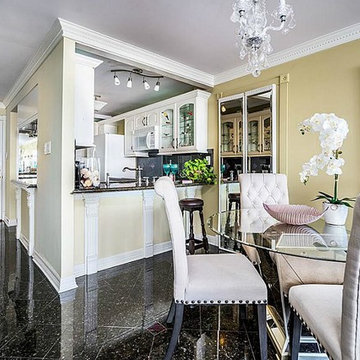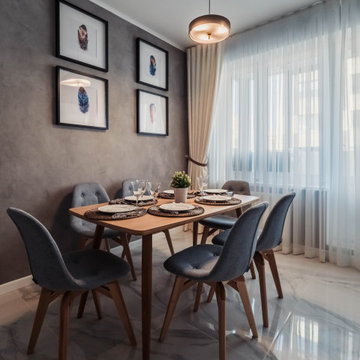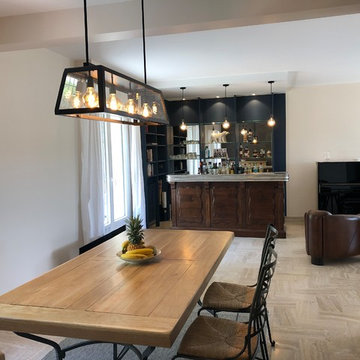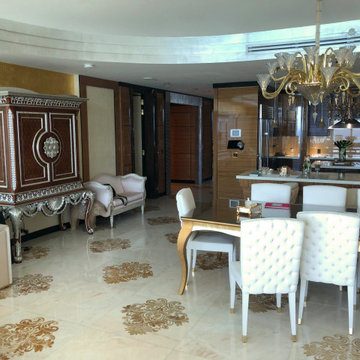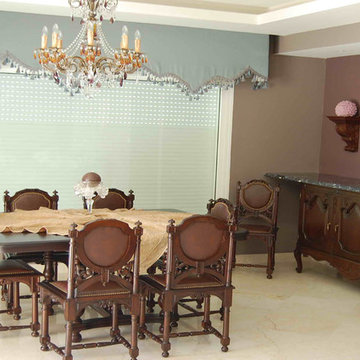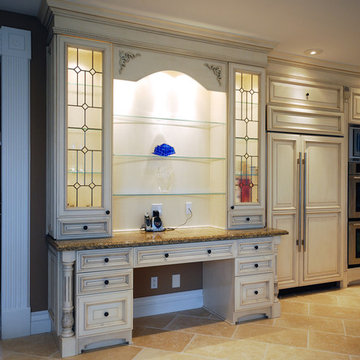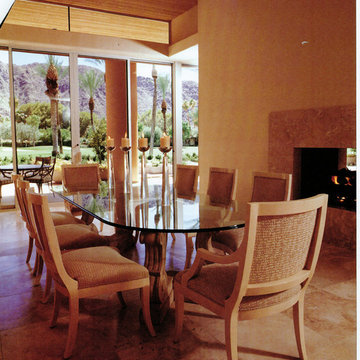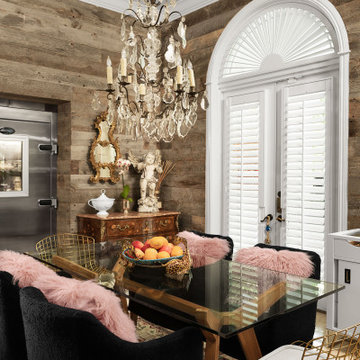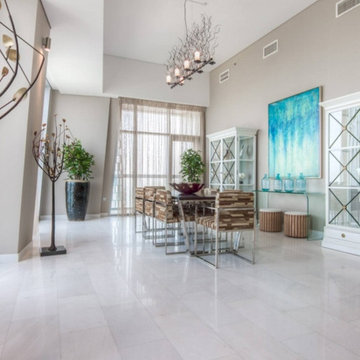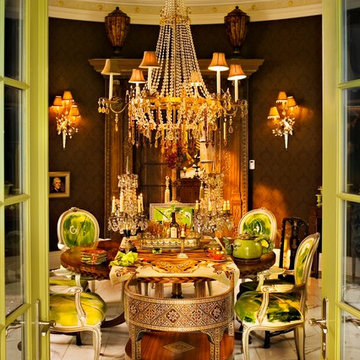ダイニング (大理石の床、茶色い壁、メタリックの壁) の写真
絞り込み:
資材コスト
並び替え:今日の人気順
写真 81〜100 枚目(全 108 枚)
1/4
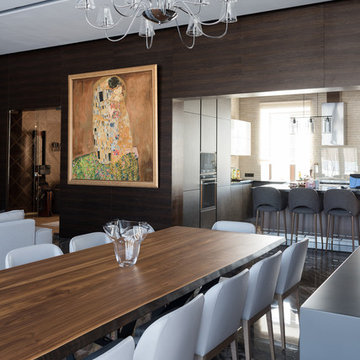
Все элементы интерьера интересные и приятные на ощупь, к ним тянет прикоснуться. Как и в самой природе, гармония достигается за счет взаимодействия всех предметов, начиная от стеновых панелей, заканчивая оригинальной вазой из ствола дерева.
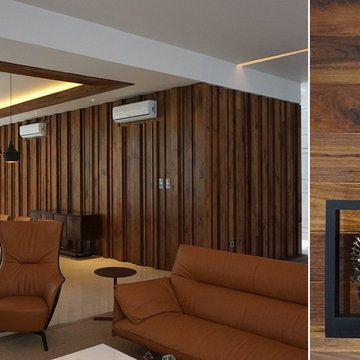
Hardwood Collection - American Walnut.
Photo by Kenny Chang
他の地域にある高級な中くらいなコンテンポラリースタイルのおしゃれなダイニングキッチン (茶色い壁、大理石の床、暖炉なし) の写真
他の地域にある高級な中くらいなコンテンポラリースタイルのおしゃれなダイニングキッチン (茶色い壁、大理石の床、暖炉なし) の写真
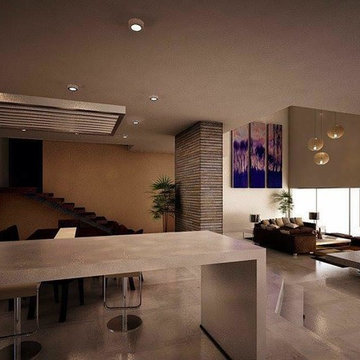
Proyecto:
Arquitecto Carlos Adriel Padilla
Render:
Arquitecto Saúl Sánchez
他の地域にある中くらいなコンテンポラリースタイルのおしゃれなLDK (茶色い壁、大理石の床、コーナー設置型暖炉、金属の暖炉まわり) の写真
他の地域にある中くらいなコンテンポラリースタイルのおしゃれなLDK (茶色い壁、大理石の床、コーナー設置型暖炉、金属の暖炉まわり) の写真
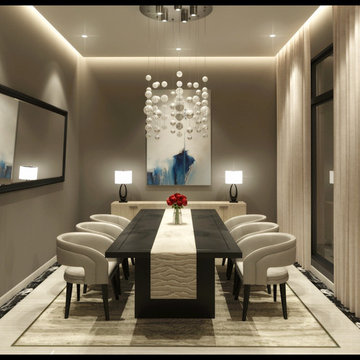
Mr.Terence House at Jakarta, Indonesia
Design by. Hans Kristian
他の地域にある高級な中くらいなコンテンポラリースタイルのおしゃれな独立型ダイニング (茶色い壁、大理石の床) の写真
他の地域にある高級な中くらいなコンテンポラリースタイルのおしゃれな独立型ダイニング (茶色い壁、大理石の床) の写真
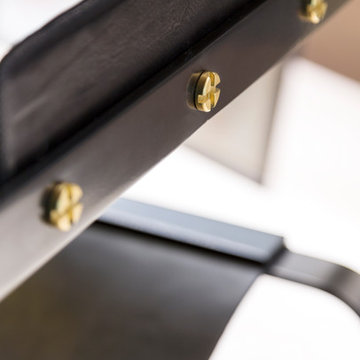
Pics: Xavier Legaffric
Art Direction: Miriam Maseda
ニューヨークにあるモダンスタイルのおしゃれなLDK (茶色い壁、大理石の床、グレーの床) の写真
ニューヨークにあるモダンスタイルのおしゃれなLDK (茶色い壁、大理石の床、グレーの床) の写真
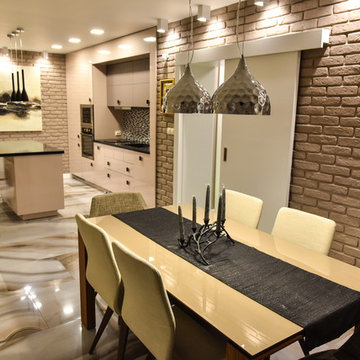
他の地域にあるラグジュアリーな広いコンテンポラリースタイルのおしゃれなLDK (茶色い壁、大理石の床、横長型暖炉、レンガの暖炉まわり、マルチカラーの床) の写真
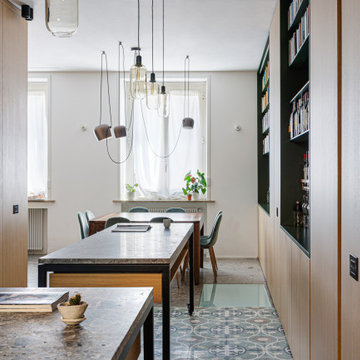
Vista della sala da pranzo dalla cucina. Realizzazione su misura di arredi contenitori a parete. Isola del soggiorno e isola della cucina realizzati su misura. Piano delle isole realizzate in marmo CEPPO DI GRE.
Pavimentazione sala da pranzo marmo CEPPO DI GRE.
Pavimentazione cucina APARICI modello VENEZIA ELYSEE LAPPATO.
Illuminazione FLOS.
Falegnameria di IGOR LECCESE, che ha realizzato tutto, comprese le due isole.
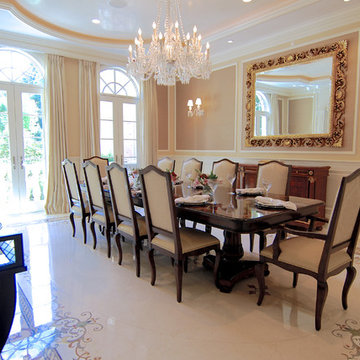
For this commission the client hired us to do the interiors of their new home which was under construction. The style of the house was very traditional however the client wanted the interiors to be transitional, a mixture of contemporary with more classic design. We assisted the client in all of the material, fixture, lighting, cabinetry and built-in selections for the home. The floors throughout the first floor of the home are a creme marble in different patterns to suit the particular room; the dining room has a marble mosaic inlay in the tradition of an oriental rug. The ground and second floors are hardwood flooring with a herringbone pattern in the bedrooms. Each of the seven bedrooms has a custom ensuite bathroom with a unique design. The master bathroom features a white and gray marble custom inlay around the wood paneled tub which rests below a venetian plaster domes and custom glass pendant light. We also selected all of the furnishings, wall coverings, window treatments, and accessories for the home. Custom draperies were fabricated for the sitting room, dining room, guest bedroom, master bedroom, and for the double height great room. The client wanted a neutral color scheme throughout the ground floor; fabrics were selected in creams and beiges in many different patterns and textures. One of the favorite rooms is the sitting room with the sculptural white tete a tete chairs. The master bedroom also maintains a neutral palette of creams and silver including a venetian mirror and a silver leafed folding screen. Additional unique features in the home are the layered capiz shell walls at the rear of the great room open bar, the double height limestone fireplace surround carved in a woven pattern, and the stained glass dome at the top of the vaulted ceilings in the great room.
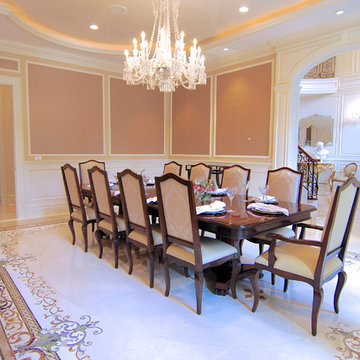
For this commission the client hired us to do the interiors of their new home which was under construction. The style of the house was very traditional however the client wanted the interiors to be transitional, a mixture of contemporary with more classic design. We assisted the client in all of the material, fixture, lighting, cabinetry and built-in selections for the home. The floors throughout the first floor of the home are a creme marble in different patterns to suit the particular room; the dining room has a marble mosaic inlay in the tradition of an oriental rug. The ground and second floors are hardwood flooring with a herringbone pattern in the bedrooms. Each of the seven bedrooms has a custom ensuite bathroom with a unique design. The master bathroom features a white and gray marble custom inlay around the wood paneled tub which rests below a venetian plaster domes and custom glass pendant light. We also selected all of the furnishings, wall coverings, window treatments, and accessories for the home. Custom draperies were fabricated for the sitting room, dining room, guest bedroom, master bedroom, and for the double height great room. The client wanted a neutral color scheme throughout the ground floor; fabrics were selected in creams and beiges in many different patterns and textures. One of the favorite rooms is the sitting room with the sculptural white tete a tete chairs. The master bedroom also maintains a neutral palette of creams and silver including a venetian mirror and a silver leafed folding screen. Additional unique features in the home are the layered capiz shell walls at the rear of the great room open bar, the double height limestone fireplace surround carved in a woven pattern, and the stained glass dome at the top of the vaulted ceilings in the great room.
ダイニング (大理石の床、茶色い壁、メタリックの壁) の写真
5
