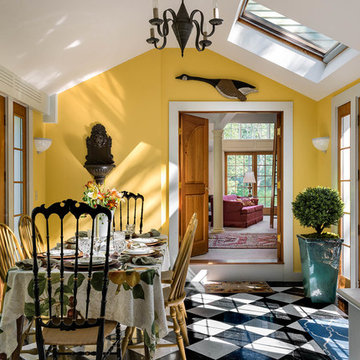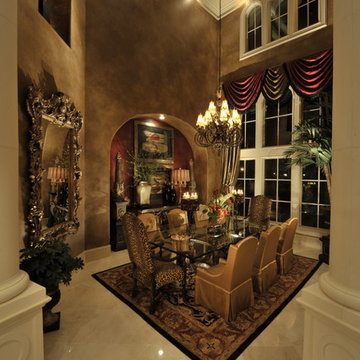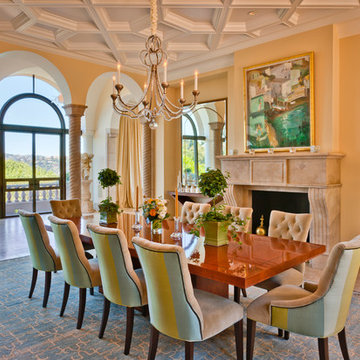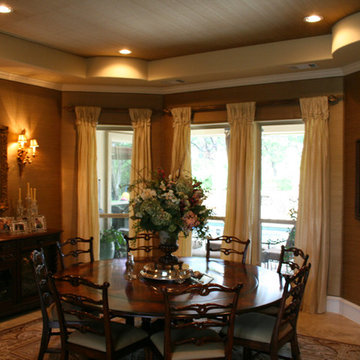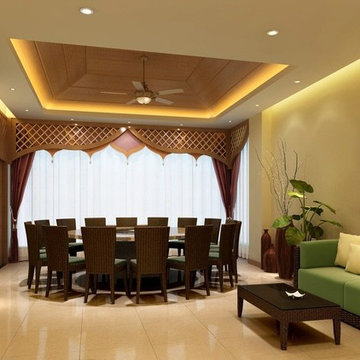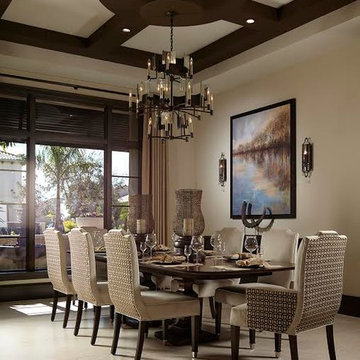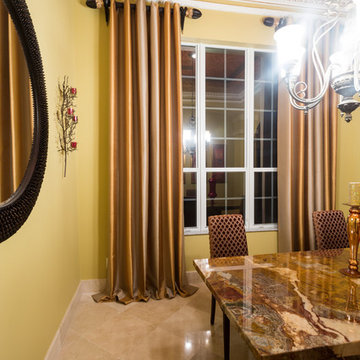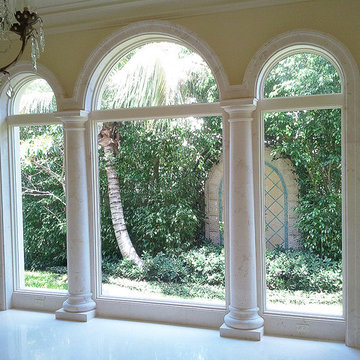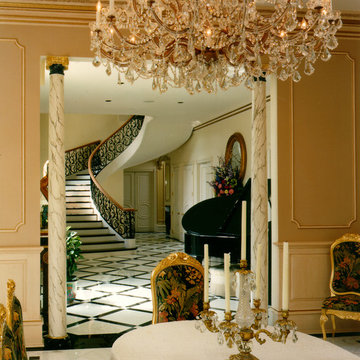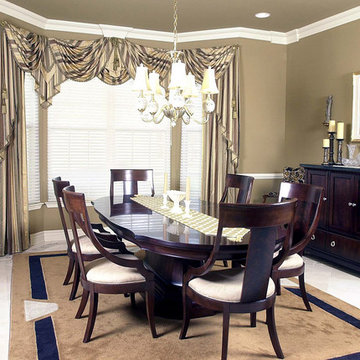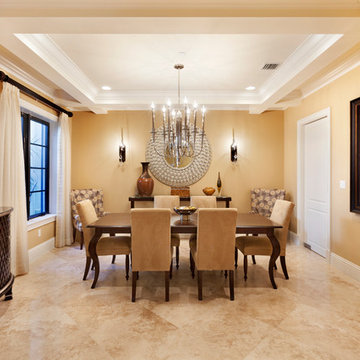独立型ダイニング (大理石の床、茶色い壁、黄色い壁) の写真
絞り込み:
資材コスト
並び替え:今日の人気順
写真 1〜20 枚目(全 41 枚)
1/5
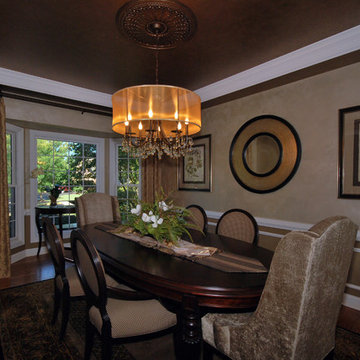
ダラスにある中くらいなトラディショナルスタイルのおしゃれな独立型ダイニング (茶色い壁、大理石の床、暖炉なし、茶色い床) の写真
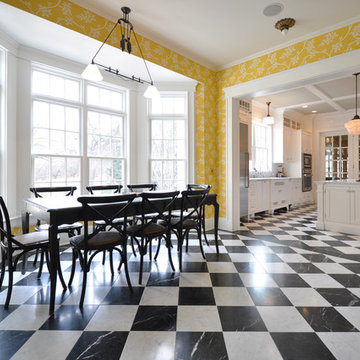
ニューヨークにある広いトラディショナルスタイルのおしゃれな独立型ダイニング (黄色い壁、大理石の床、暖炉なし、マルチカラーの床) の写真
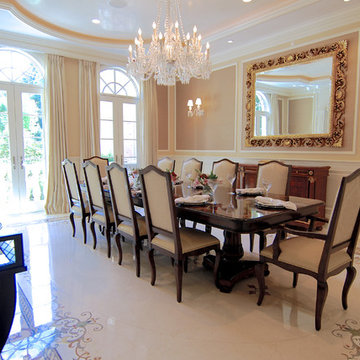
For this commission the client hired us to do the interiors of their new home which was under construction. The style of the house was very traditional however the client wanted the interiors to be transitional, a mixture of contemporary with more classic design. We assisted the client in all of the material, fixture, lighting, cabinetry and built-in selections for the home. The floors throughout the first floor of the home are a creme marble in different patterns to suit the particular room; the dining room has a marble mosaic inlay in the tradition of an oriental rug. The ground and second floors are hardwood flooring with a herringbone pattern in the bedrooms. Each of the seven bedrooms has a custom ensuite bathroom with a unique design. The master bathroom features a white and gray marble custom inlay around the wood paneled tub which rests below a venetian plaster domes and custom glass pendant light. We also selected all of the furnishings, wall coverings, window treatments, and accessories for the home. Custom draperies were fabricated for the sitting room, dining room, guest bedroom, master bedroom, and for the double height great room. The client wanted a neutral color scheme throughout the ground floor; fabrics were selected in creams and beiges in many different patterns and textures. One of the favorite rooms is the sitting room with the sculptural white tete a tete chairs. The master bedroom also maintains a neutral palette of creams and silver including a venetian mirror and a silver leafed folding screen. Additional unique features in the home are the layered capiz shell walls at the rear of the great room open bar, the double height limestone fireplace surround carved in a woven pattern, and the stained glass dome at the top of the vaulted ceilings in the great room.
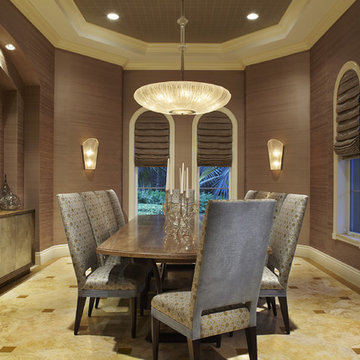
Dining Room
Photos by Brantley Photography
マイアミにある高級な広いコンテンポラリースタイルのおしゃれな独立型ダイニング (茶色い壁、大理石の床) の写真
マイアミにある高級な広いコンテンポラリースタイルのおしゃれな独立型ダイニング (茶色い壁、大理石の床) の写真
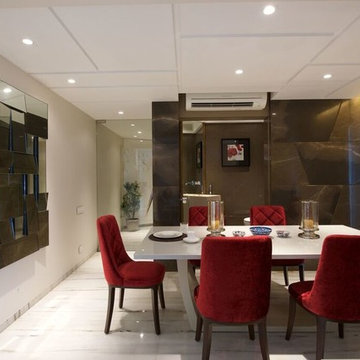
Sebastian Zachariah
ムンバイにあるお手頃価格の中くらいなコンテンポラリースタイルのおしゃれな独立型ダイニング (茶色い壁、大理石の床、暖炉なし) の写真
ムンバイにあるお手頃価格の中くらいなコンテンポラリースタイルのおしゃれな独立型ダイニング (茶色い壁、大理石の床、暖炉なし) の写真
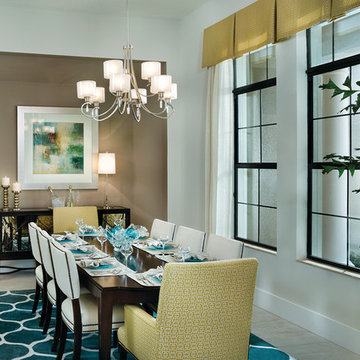
dining room with custom area rug and inset artwork and credenza.
タンパにある中くらいなコンテンポラリースタイルのおしゃれな独立型ダイニング (茶色い壁、大理石の床) の写真
タンパにある中くらいなコンテンポラリースタイルのおしゃれな独立型ダイニング (茶色い壁、大理石の床) の写真
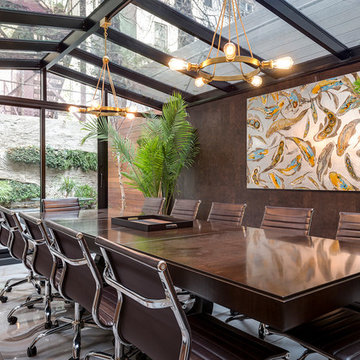
Photo Credit: Archetype
シカゴにある高級な広いコンテンポラリースタイルのおしゃれな独立型ダイニング (茶色い壁、大理石の床、暖炉なし、白い床) の写真
シカゴにある高級な広いコンテンポラリースタイルのおしゃれな独立型ダイニング (茶色い壁、大理石の床、暖炉なし、白い床) の写真
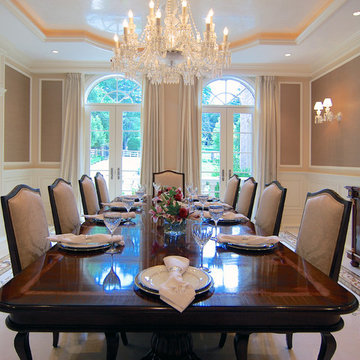
For this commission the client hired us to do the interiors of their new home which was under construction. The style of the house was very traditional however the client wanted the interiors to be transitional, a mixture of contemporary with more classic design. We assisted the client in all of the material, fixture, lighting, cabinetry and built-in selections for the home. The floors throughout the first floor of the home are a creme marble in different patterns to suit the particular room; the dining room has a marble mosaic inlay in the tradition of an oriental rug. The ground and second floors are hardwood flooring with a herringbone pattern in the bedrooms. Each of the seven bedrooms has a custom ensuite bathroom with a unique design. The master bathroom features a white and gray marble custom inlay around the wood paneled tub which rests below a venetian plaster domes and custom glass pendant light. We also selected all of the furnishings, wall coverings, window treatments, and accessories for the home. Custom draperies were fabricated for the sitting room, dining room, guest bedroom, master bedroom, and for the double height great room. The client wanted a neutral color scheme throughout the ground floor; fabrics were selected in creams and beiges in many different patterns and textures. One of the favorite rooms is the sitting room with the sculptural white tete a tete chairs. The master bedroom also maintains a neutral palette of creams and silver including a venetian mirror and a silver leafed folding screen. Additional unique features in the home are the layered capiz shell walls at the rear of the great room open bar, the double height limestone fireplace surround carved in a woven pattern, and the stained glass dome at the top of the vaulted ceilings in the great room.
独立型ダイニング (大理石の床、茶色い壁、黄色い壁) の写真
1
