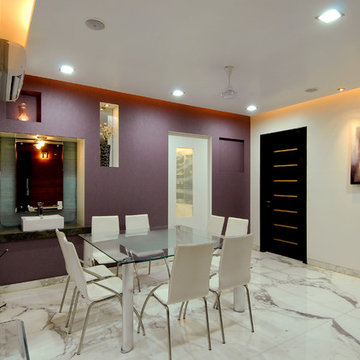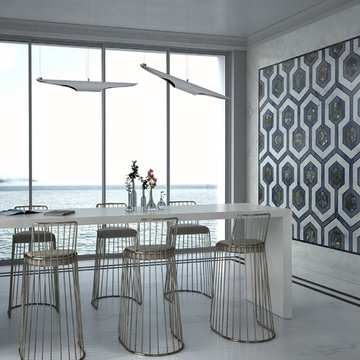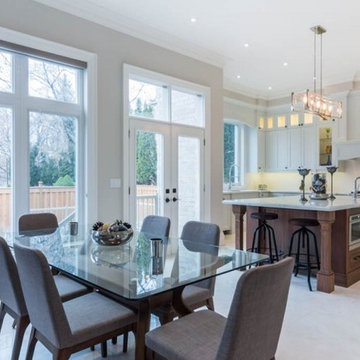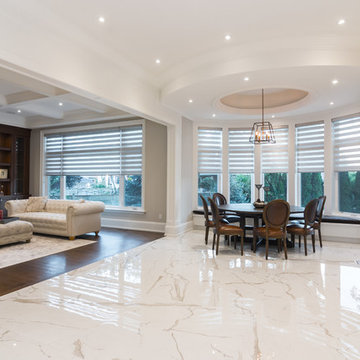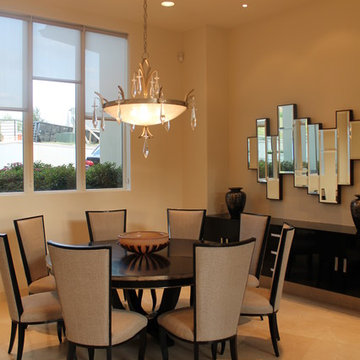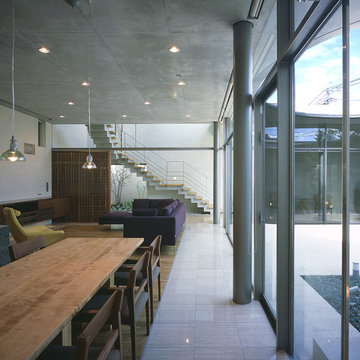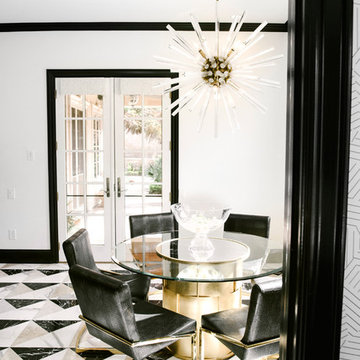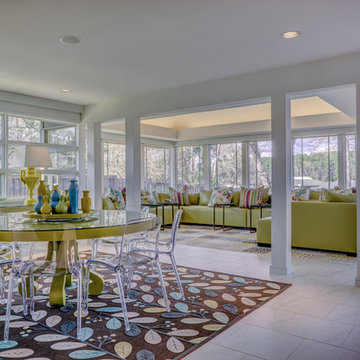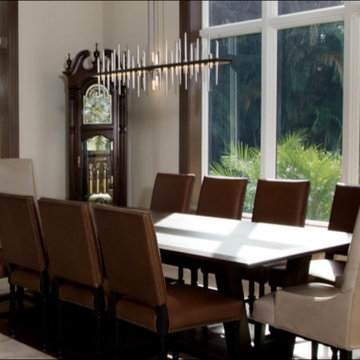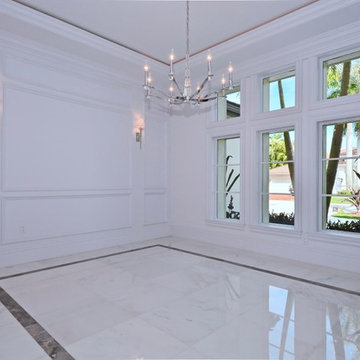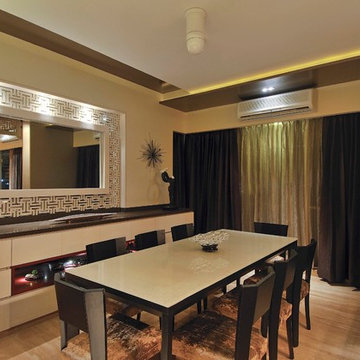ダイニング (大理石の床) の写真
絞り込み:
資材コスト
並び替え:今日の人気順
写真 1981〜2000 枚目(全 3,619 枚)
1/2
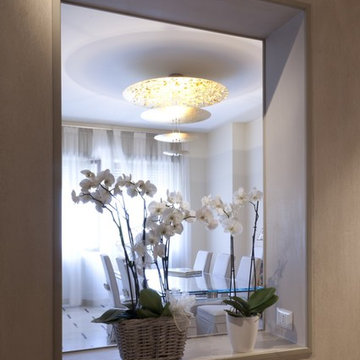
Fotografia: Tommaso Buzzi
トゥーリンにある巨大なエクレクティックスタイルのおしゃれなLDK (ベージュの壁、大理石の床、ベージュの床) の写真
トゥーリンにある巨大なエクレクティックスタイルのおしゃれなLDK (ベージュの壁、大理石の床、ベージュの床) の写真
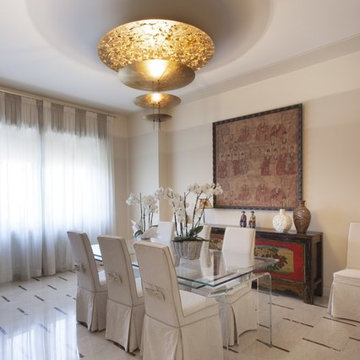
Fotografia: Tommaso Buzzi
トゥーリンにある巨大なエクレクティックスタイルのおしゃれなLDK (ベージュの壁、大理石の床、ベージュの床) の写真
トゥーリンにある巨大なエクレクティックスタイルのおしゃれなLDK (ベージュの壁、大理石の床、ベージュの床) の写真
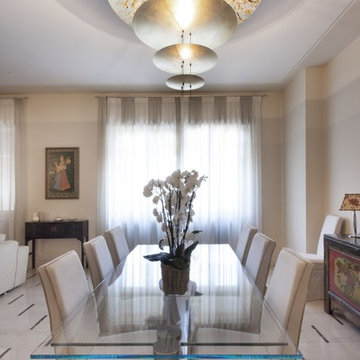
Fotografia: Tommaso Buzzi
トゥーリンにある巨大なエクレクティックスタイルのおしゃれなLDK (ベージュの壁、大理石の床、ベージュの床) の写真
トゥーリンにある巨大なエクレクティックスタイルのおしゃれなLDK (ベージュの壁、大理石の床、ベージュの床) の写真
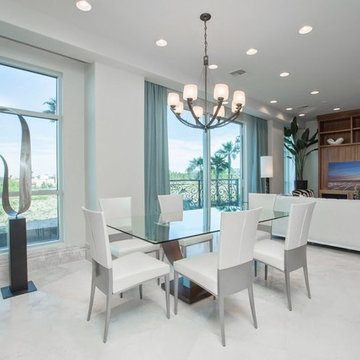
Contemporary Zebra Wood
Study with Custom Built-ins
Terrace Directly Overlooking Golf Course
Gathering Kitchen with Large Pantry
With a terrace that offers a beautiful golf course overlook, this home features a contemporary feel with quality zebra wood and a spacious kitchen that is perfect for entertaining. The study offer custom built-ins and makes for a great retreat at any time of day.
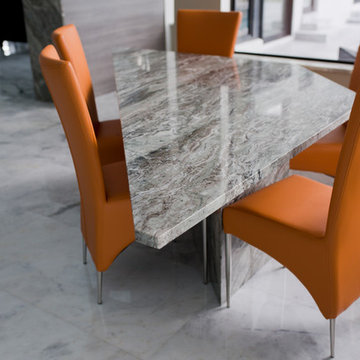
Angye Bueno
マイアミにある高級な中くらいなコンテンポラリースタイルのおしゃれなLDK (大理石の床、白い床、ベージュの壁、暖炉なし) の写真
マイアミにある高級な中くらいなコンテンポラリースタイルのおしゃれなLDK (大理石の床、白い床、ベージュの壁、暖炉なし) の写真
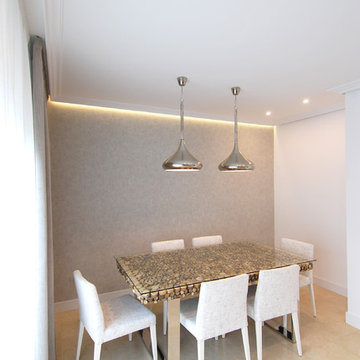
Dejarlo todo por amor, es algo muy poético pero lo que nadie sabe es que requiere de un gran sacrificio. Hoy os descubrimos este salón fresco y elegante, diseñado para que nuestra protagonista de hoy comience de nuevo junto a su familia añorando lo mínimo posible sus orígenes.
Tejidos ricos, grises que invitan a quedarse y aguamarinas que rompen la monotonía , así es la paleta de color de este salón comedor. ¿Las protagonistas de la película? La chaiselongue con tachuelas, seguido por la composición de bandejas pintadas a mano y rematado por la mesa con sobre en madera cortada.
Antes de marcharte, no dejes de visitar el último toque de este proyecto, un hall con aires deco
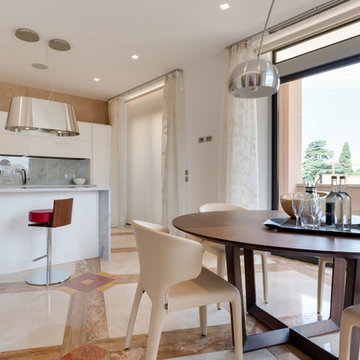
Marmi e pietre pregiate rivestono interamente i pavimenti, le superfici verticali dei bagni e quelle orizzontali della cucina. La grande cura nei particolari, nei colori e nelle finiture è palpabile. Risaltano soprattutto i marmi dei box doccia: onice arancio a vena continua e Picasso brown montato a macchia aperta. Sempre nei bagni, le pareti in pietra di Vicenza a lavorazione rigata sono accostate ai pavimenti nello stesso materiale, ma con trattamento antimacchia e finitura opaca.
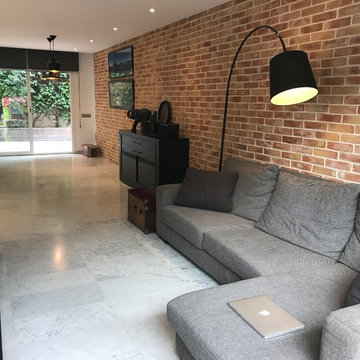
. Comedor desde el jardín delantero
バルセロナにある高級な広いエクレクティックスタイルのおしゃれなLDK (マルチカラーの壁、大理石の床、横長型暖炉、漆喰の暖炉まわり、白い床) の写真
バルセロナにある高級な広いエクレクティックスタイルのおしゃれなLDK (マルチカラーの壁、大理石の床、横長型暖炉、漆喰の暖炉まわり、白い床) の写真
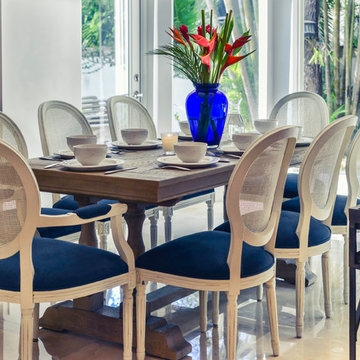
Our clients, a young family wanted to remodel their two story home located in one of the most exclusive and beautiful areas of Miami. Mediterranean style home builded in the 80 in need of a huge renovation, old fashioned kitchen with light pink sinks, wall cabinets all over the kitchen and dinette area.
We begin by demolishing the kitchen, we opened a wall for a playroom area next to the informal dining; easy for parents to supervise the little. A formal foyer with beautiful entrance to living room. We did a replica of the main entrance arch to the kitchen entrance so there is a continuity from exterior to interior.
Bluemoon Filmwork
ダイニング (大理石の床) の写真
100
