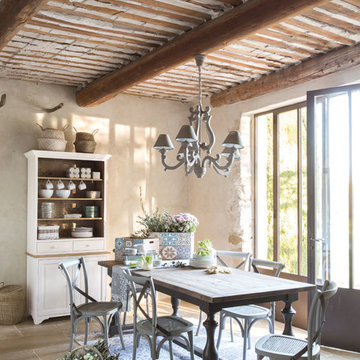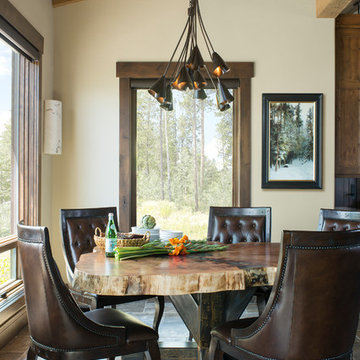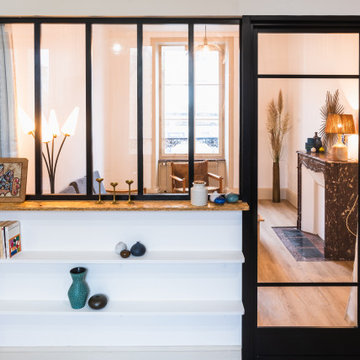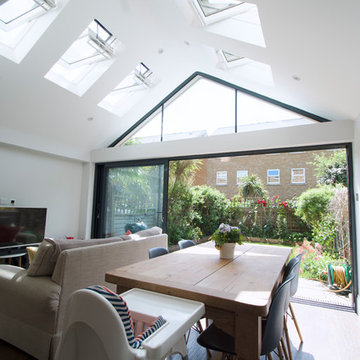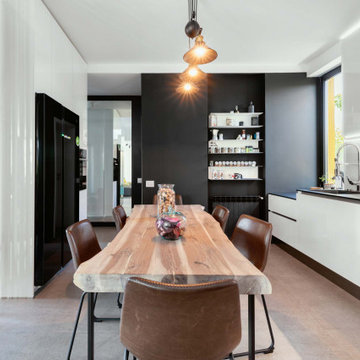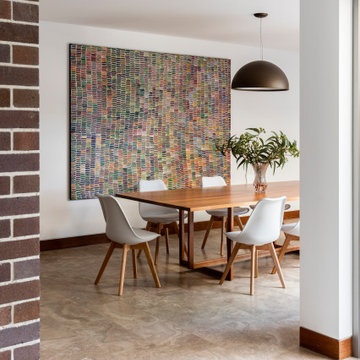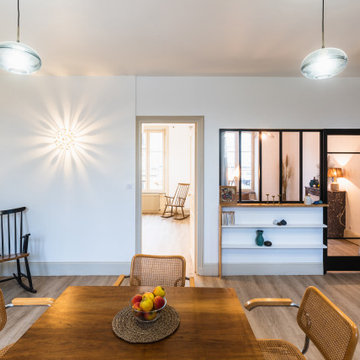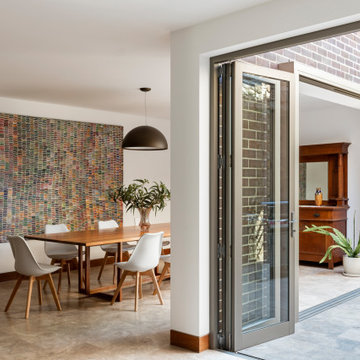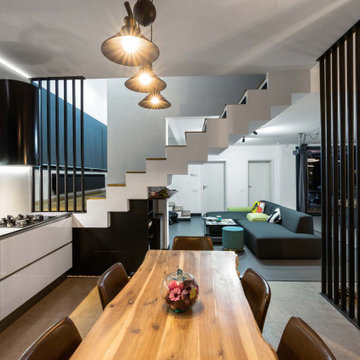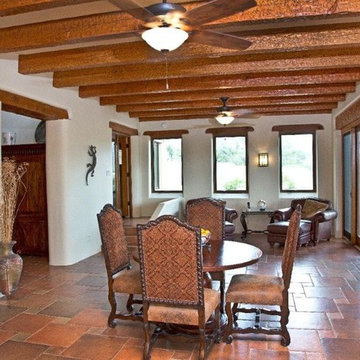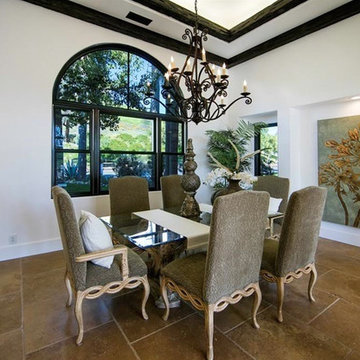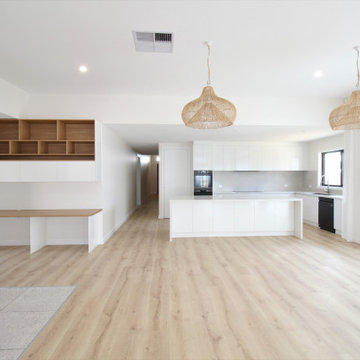ダイニング (リノリウムの床、トラバーチンの床、茶色い床、白い壁) の写真
並び替え:今日の人気順
写真 1〜20 枚目(全 43 枚)
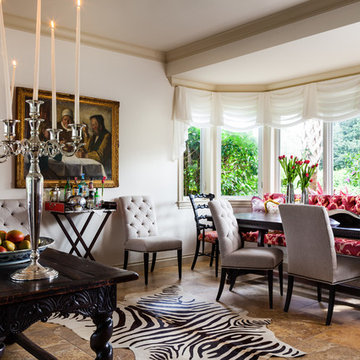
This traditional dining room has a lot of personality. The designer achieved it using a mix of colors, patterns, textures and materials.
マイアミにある中くらいなトラディショナルスタイルのおしゃれなダイニングキッチン (白い壁、トラバーチンの床、暖炉なし、茶色い床) の写真
マイアミにある中くらいなトラディショナルスタイルのおしゃれなダイニングキッチン (白い壁、トラバーチンの床、暖炉なし、茶色い床) の写真
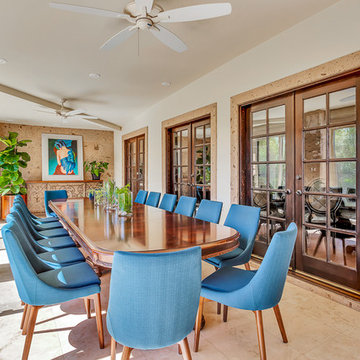
オースティンにある巨大なサンタフェスタイルのおしゃれな独立型ダイニング (白い壁、トラバーチンの床、茶色い床) の写真
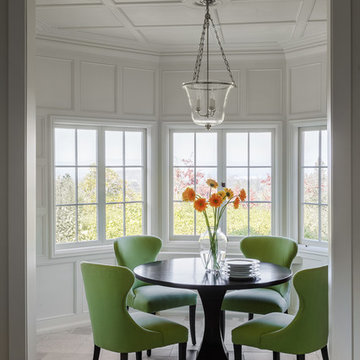
サンフランシスコにあるお手頃価格の中くらいなトランジショナルスタイルのおしゃれな独立型ダイニング (白い壁、暖炉なし、漆喰の暖炉まわり、茶色い床、トラバーチンの床) の写真
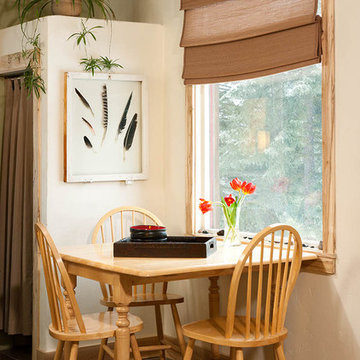
Cozy Dining Space
他の地域にある低価格の小さなコンテンポラリースタイルのおしゃれなダイニングキッチン (白い壁、リノリウムの床、茶色い床) の写真
他の地域にある低価格の小さなコンテンポラリースタイルのおしゃれなダイニングキッチン (白い壁、リノリウムの床、茶色い床) の写真
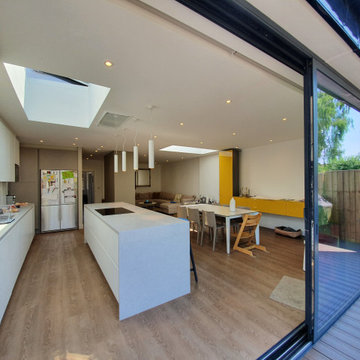
This semi- detached house is situated in Finchley, North London, and was in need of complete modernisation of the ground floor by making complex structural alterations and adding a rear extension to create an open plan kitchen-dining area.
Scope included adding a modern open plan kitchen extension, full ground floor renovation, staircase refurbishing, rear patio with composite decking.
The project was completed in 6 months despite all extra works.
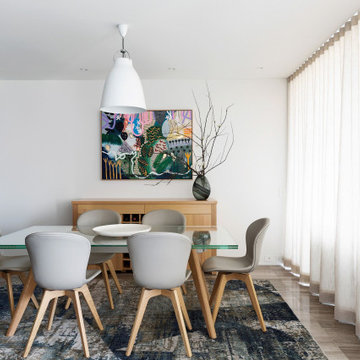
A beautiful dining space transitioning seamlessly from the kitchen, lounge and balcony .
The S fold curtains allow the light through and keeps the heat out during the day and id completely private at night. Perfect!!
The interior spaces were interconnected by a freshly painted neutral colour scheme allowing the art to pop.
The overlay of rugs, curtains and blinds created a warm and inviting space
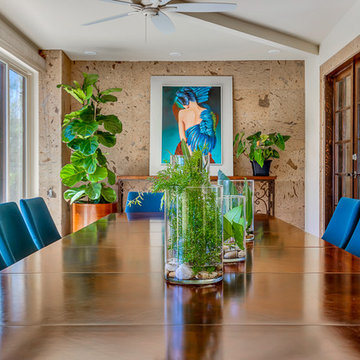
オースティンにある巨大なサンタフェスタイルのおしゃれな独立型ダイニング (白い壁、トラバーチンの床、茶色い床) の写真
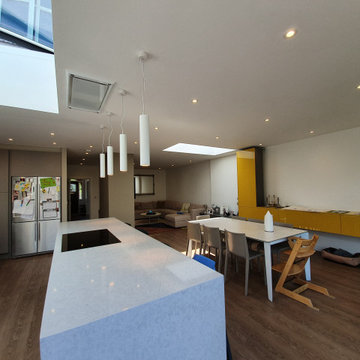
This semi- detached house is situated in Finchley, North London, and was in need of complete modernisation of the ground floor by making complex structural alterations and adding a rear extension to create an open plan kitchen-dining area.
Scope included adding a modern open plan kitchen extension, full ground floor renovation, staircase refurbishing, rear patio with composite decking.
The project was completed in 6 months despite all extra works.
ダイニング (リノリウムの床、トラバーチンの床、茶色い床、白い壁) の写真
1
