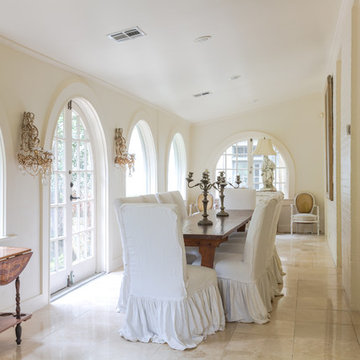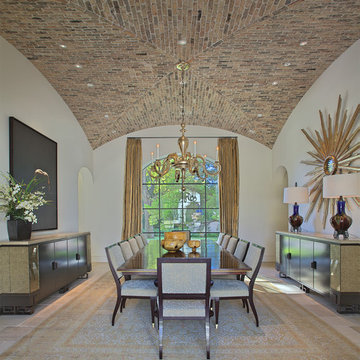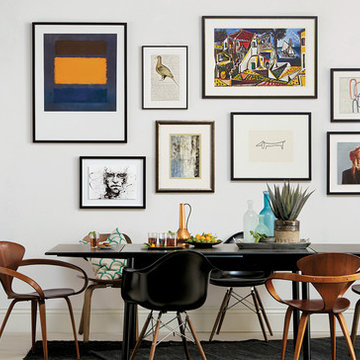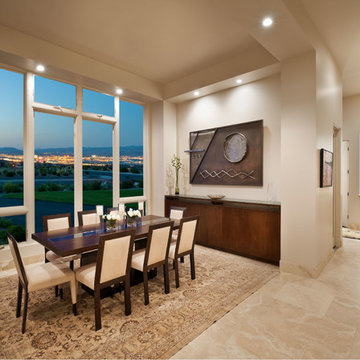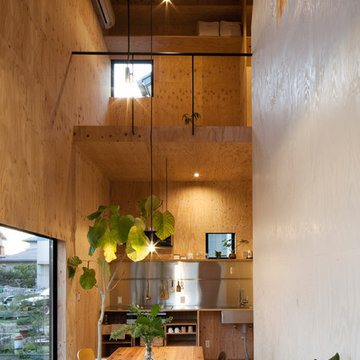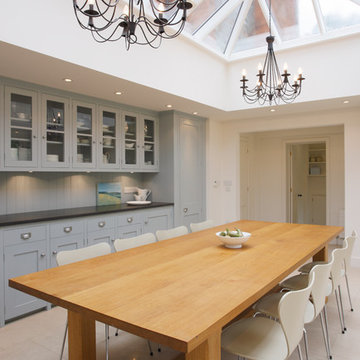ダイニング (ライムストーンの床、合板フローリング) の写真
絞り込み:
資材コスト
並び替え:今日の人気順
写真 1〜20 枚目(全 3,073 枚)
1/3

One functional challenge was that the home did not have a pantry. MCM closets were historically smaller than the walk-in closets and pantries of today. So, we printed out the home’s floorplan and began sketching ideas. The breakfast area was quite large, and it backed up to the primary bath on one side and it also adjoined the main hallway. We decided to reconfigure the large breakfast area by making part of it into a new walk-in pantry. This gave us the extra space we needed to create a new main hallway, enough space for a spacious walk-in pantry, and finally, we had enough space remaining in the breakfast area to add a cozy built-in walnut dining bench. Above the new dining bench, we designed and incorporated a geometric walnut accent wall to add warmth and texture.
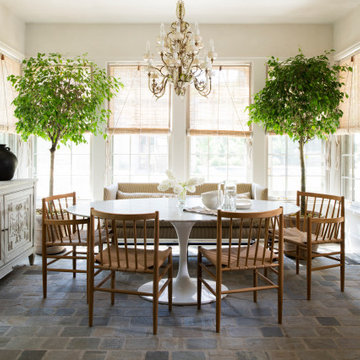
The main design goal of this Northern European country style home was to use traditional, authentic materials that would have been used ages ago. ORIJIN STONE premium stone was selected as one such material, taking the main stage throughout key living areas including the custom hand carved Alder™ Limestone fireplace in the living room, as well as the master bedroom Alder fireplace surround, the Greydon™ Sandstone cobbles used for flooring in the den, porch and dining room as well as the front walk, and for the Greydon Sandstone paving & treads forming the front entrance steps and landing, throughout the garden walkways and patios and surrounding the beautiful pool. This home was designed and built to withstand both trends and time, a true & charming heirloom estate.
Architecture: Rehkamp Larson Architects
Builder: Kyle Hunt & Partners
Landscape Design & Stone Install: Yardscapes
Mason: Meyer Masonry
Interior Design: Alecia Stevens Interiors
Photography: Scott Amundson Photography & Spacecrafting Photography

Little River Cabin Airbnb
ニューヨークにあるお手頃価格の中くらいなミッドセンチュリースタイルのおしゃれなダイニング (朝食スペース、ベージュの壁、合板フローリング、ベージュの床、表し梁、板張り壁) の写真
ニューヨークにあるお手頃価格の中くらいなミッドセンチュリースタイルのおしゃれなダイニング (朝食スペース、ベージュの壁、合板フローリング、ベージュの床、表し梁、板張り壁) の写真

Double-height dining space connecting directly to the rear courtyard via a giant sash window. The dining space also enjoys a visual connection with the reception room above via the open balcony space.

Two gorgeous Acucraft custom gas fireplaces fit seamlessly into this ultra-modern hillside hideaway with unobstructed views of downtown San Francisco & the Golden Gate Bridge. http://www.acucraft.com/custom-gas-residential-fireplaces-tiburon-ca-residence/

Casey Dunn Photography
オースティンにあるラグジュアリーな広いコンテンポラリースタイルのおしゃれなダイニングキッチン (ライムストーンの床、暖炉なし、白い壁、ベージュの床) の写真
オースティンにあるラグジュアリーな広いコンテンポラリースタイルのおしゃれなダイニングキッチン (ライムストーンの床、暖炉なし、白い壁、ベージュの床) の写真

Designed by architect Bing Hu, this modern open-plan home has sweeping views of Desert Mountain from every room. The high ceilings, large windows and pocketing doors create an airy feeling and the patios are an extension of the indoor spaces. The warm tones of the limestone floors and wood ceilings are enhanced by the soft colors in the Donghia furniture. The walls are hand-trowelled venetian plaster or stacked stone. Wool and silk area rugs by Scott Group.
Project designed by Susie Hersker’s Scottsdale interior design firm Design Directives. Design Directives is active in Phoenix, Paradise Valley, Cave Creek, Carefree, Sedona, and beyond.
For more about Design Directives, click here: https://susanherskerasid.com/
To learn more about this project, click here: https://susanherskerasid.com/modern-desert-classic-home/
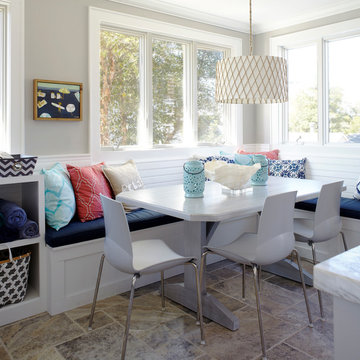
Design: Jules Duffy Design; This kitchen was gutted to the studs and renovated TWICE after 2 burst pipe events! It's finally complete! With windows and doors on 3 sides, the kitchen is flooded with amazing light and beautiful breezes. The finishes were selected from a driftwood palate as a nod to the beach one block away, The limestone floor (beyond practical) dares all to find the sand traveling in on kids' feet. Tons of storage and seating make this kitchen a hub for entertaining. Photography: Laura Moss
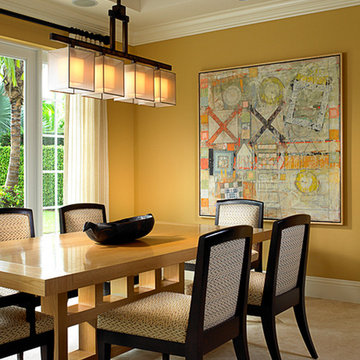
The dining room blends Shuster's "signature" minimal look with light and dark wood and accentuates the palette of the large artwork.
マイアミにある広いアジアンスタイルのおしゃれなダイニング (黄色い壁、ライムストーンの床、暖炉なし) の写真
マイアミにある広いアジアンスタイルのおしゃれなダイニング (黄色い壁、ライムストーンの床、暖炉なし) の写真
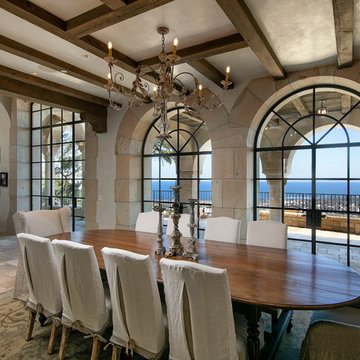
Formal dining room with open beamed ceiling, French limestone floors, sandstone arches around large glass French doors.
Photographer: Jim Bartsch
サンタバーバラにあるラグジュアリーな広い地中海スタイルのおしゃれなダイニングキッチン (ベージュの壁、ライムストーンの床、暖炉なし、ベージュの床) の写真
サンタバーバラにあるラグジュアリーな広い地中海スタイルのおしゃれなダイニングキッチン (ベージュの壁、ライムストーンの床、暖炉なし、ベージュの床) の写真

Photography by Linda Oyama Bryan. http://pickellbuilders.com. Oval Shaped Dining Room with Complex Arched Opening on Curved Wall, white painted Maple Butler's Pantry cabinetry and wood countertop, and blue lagos limestone flooring laid in a four piece pattern.
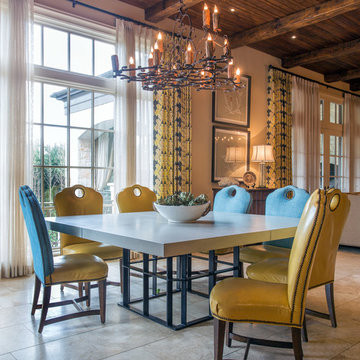
The oversized concrete table top under the quatrefoil chandelier is supported by a hearty custom steel base.
A Bonisolli Photography
アトランタにあるラグジュアリーな広い地中海スタイルのおしゃれなダイニング (ベージュの壁、ライムストーンの床、暖炉なし) の写真
アトランタにあるラグジュアリーな広い地中海スタイルのおしゃれなダイニング (ベージュの壁、ライムストーンの床、暖炉なし) の写真

Ann Lowengart Interiors collaborated with Field Architecture and Dowbuilt on this dramatic Sonoma residence featuring three copper-clad pavilions connected by glass breezeways. The copper and red cedar siding echo the red bark of the Madrone trees, blending the built world with the natural world of the ridge-top compound. Retractable walls and limestone floors that extend outside to limestone pavers merge the interiors with the landscape. To complement the modernist architecture and the client's contemporary art collection, we selected and installed modern and artisanal furnishings in organic textures and an earthy color palette.

Complete remodel of dated home to suit modern lifestyle of new owners. This Scottsdale home features contemporary art, glass table top with Berman Rosetti dining chairs, Terzani Mizu light fixture, and wooden and steel columns.
Homes located in Scottsdale, Arizona. Designed by Design Directives, LLC. who also serves Phoenix, Paradise Valley, Cave Creek, Carefree, and Sedona.
For more about Design Directives, click here: https://susanherskerasid.com/
To learn more about this project, click here: https://susanherskerasid.com/scottsdale-modern-remodel/
ダイニング (ライムストーンの床、合板フローリング) の写真
1
