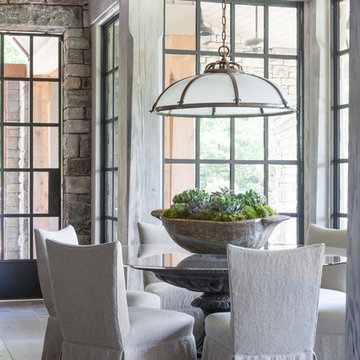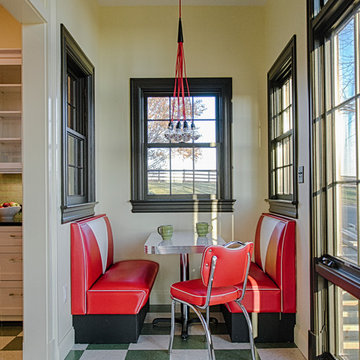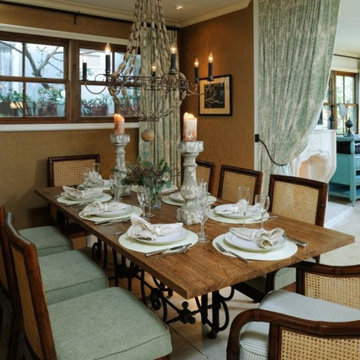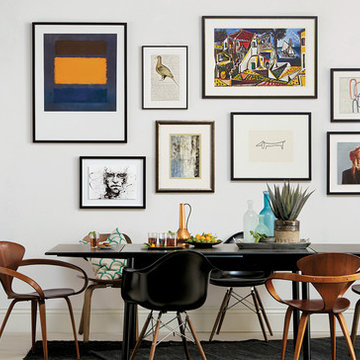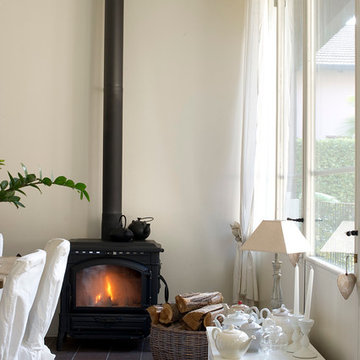小さなダイニング (ライムストーンの床、リノリウムの床) の写真
絞り込み:
資材コスト
並び替え:今日の人気順
写真 1〜20 枚目(全 147 枚)
1/4

One functional challenge was that the home did not have a pantry. MCM closets were historically smaller than the walk-in closets and pantries of today. So, we printed out the home’s floorplan and began sketching ideas. The breakfast area was quite large, and it backed up to the primary bath on one side and it also adjoined the main hallway. We decided to reconfigure the large breakfast area by making part of it into a new walk-in pantry. This gave us the extra space we needed to create a new main hallway, enough space for a spacious walk-in pantry, and finally, we had enough space remaining in the breakfast area to add a cozy built-in walnut dining bench. Above the new dining bench, we designed and incorporated a geometric walnut accent wall to add warmth and texture.

ロサンゼルスにあるお手頃価格の小さなエクレクティックスタイルのおしゃれなダイニング (朝食スペース、マルチカラーの床、リノリウムの床、マルチカラーの壁) の写真
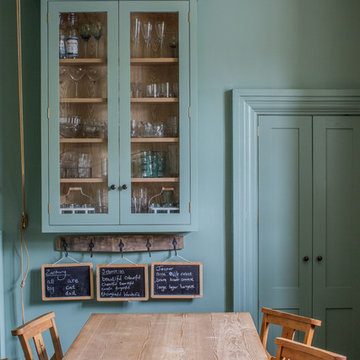
Glazed oak cabinet with LED lights painted in Farrow & Ball Chappell Green maximise the space by making the most of the high ceilings. Pine table with chapel chair hint at the origins of the house as an old chapel.
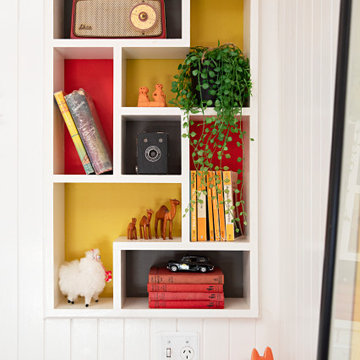
Adding custom storage was a big part of the renovation of this 1950s home, including creating spaces to show off some quirky vintage accessories such as transistor radios, old cameras, homemade treasures and travel souvenirs (such as these little wooden camels from Morocco and London Black Cab).
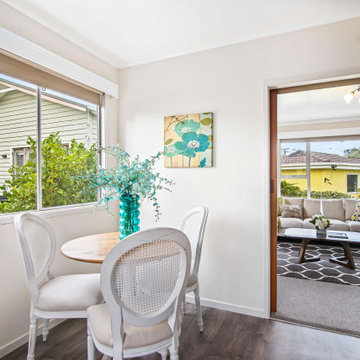
No space is too small in this kitchen-dining room in a midcentury Auckland unit. Staged by Vision Home.
オークランドにある低価格の小さなトラディショナルスタイルのおしゃれなダイニング (朝食スペース、ベージュの壁、リノリウムの床、茶色い床) の写真
オークランドにある低価格の小さなトラディショナルスタイルのおしゃれなダイニング (朝食スペース、ベージュの壁、リノリウムの床、茶色い床) の写真
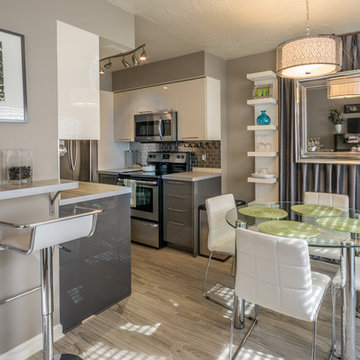
A 1960's townhouse is brought into vogue through use of neutral grey & white tone on tone surfaces. The dropped ceiling in the kitchen was raised, as allowed by plumbing, to give a more open feel to the petite kitchen. Glass and mirror keep things clean and uncluttered. Furniture affixed to the walls creates usable space without heavy furniture, which would cramp the space.

A small kitchen designed around the oak beams, resulting in a space conscious design. All units were painted & with a stone work surface. The Acorn door handles were designed specially for this clients kitchen. In the corner a curved bench was attached onto the wall creating additional seating around a circular table. The large wall pantry with bi-fold doors creates a fantastic workstation & storage area for food & appliances. The small island adds an extra work surface and has storage space.
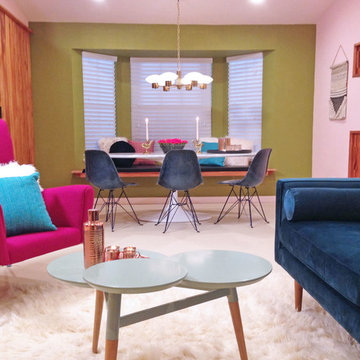
This project was featured on DIY Network's House Crashers, Season 13, Episode 1.
Design and Photos, Copyright Re:modern, Inc.
サンフランシスコにあるお手頃価格の小さなミッドセンチュリースタイルのおしゃれなLDK (緑の壁、リノリウムの床) の写真
サンフランシスコにあるお手頃価格の小さなミッドセンチュリースタイルのおしゃれなLDK (緑の壁、リノリウムの床) の写真
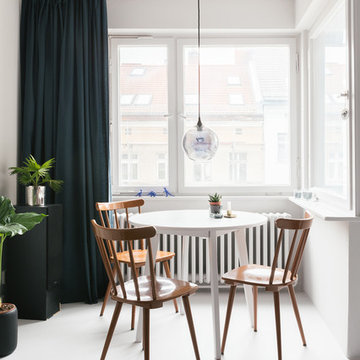
monochrom: Wände, Fenster, Esstisch und sogar der Boden sind in demselben hellen Grauton gestrichen bzw. lackiert.
(fotografiert von Hejm Berlin)
ベルリンにある低価格の小さな北欧スタイルのおしゃれなダイニングの照明 (白い壁、リノリウムの床) の写真
ベルリンにある低価格の小さな北欧スタイルのおしゃれなダイニングの照明 (白い壁、リノリウムの床) の写真
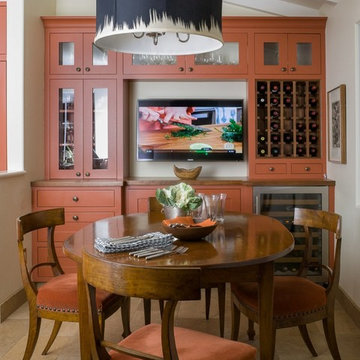
This breakfast nook features Antique 19th century Gustavian side chairs c-1775, and a custom round pendant with black and white chevron pattern.
Photo: David Duncan Livingston
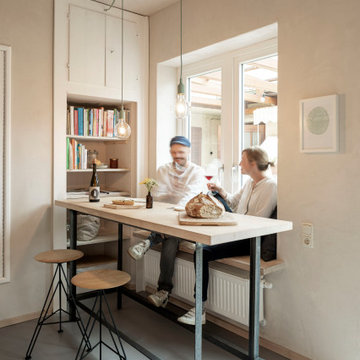
Der neue Liebelingsplatz der Familie: Das Sitzfenster am Hochtisch! Dort wo jetzt Bücher stehen, stand früher die Waschmaschine. Der alte Schrank wurde abgeschliffen, mit Einlegeböden ausgestattet und weiß lasiert.
Die junge Familie wünschte sich eine neue Küche. Mehrere Jahre lebten sie mit einer Küche, die Sie von den Eltern übernommen hatten. Das war zum Einzug praktisch, denn Sie kamen zurück aus London in die alte Heimat. Nach einigen Jahren konnten Sie die alte Küche nicht mehr sehen und wünschten sich eine schlichte, praktische Küche mit natürlichen Baustoffen.
Die L-Position blieb bestehen, aber alles drumherum veränderte sich. Schon alleine die neue Position der Spüle ermöglicht es nun zu zweit besser und entspannter an der Arbeitsfläche zu schnippeln, kochen und zu spülen. Kleiner Eingriff mit großer Wirkung. Die Position des Tisches (der für das Frühstück und den schnellen Snack zwischendurch) wurde ebenso verändert und als Hochtisch ausgeführt.
Beruflich arbeiten sie sehr naturnah und wollten auch eine Küche haben, die weitestgehend mit Holz und natürlichen Baustoffen saniert wird.
Die Wände und Decke wurden mit Lehm verputzt. Der Boden wurde von diversen Schichten Vinyl und Co befreit und mit einem Linoleum neu belegt. Die Küchenmöbel und wurden aus Dreischichtplatte Fichte gebaut. Die Fronten mit einer Kreidefarbe gestrichen und einem Wachs gegen Spritzwasser und Schmutz geschützt. Die Arbeitsplatte wurde aus Ahorn verleimt und ausschließlich geseift. Auf einen klassischen Fliesenspiegel wurde auch verzichtet. Stattdessen wurde dort ein Lehmspachtel dünn aufgezogen und mit einem Carnubawachs versiegelt. Ja, dass ist alles etwas pflegeintensiver. Funktioniert im Alltag aber problemlos. "Wir wissen es zu schätzen, dass uns natürliche Materialien umgeben und pflegen unsere Küche gerne. Wir fühlen uns rundum wohl! berichten die beiden Bauherren. Es gibt nicht nur geschlossene Hochschränke, sondern einige offene Regale. Der Zugriff zu den Dingen des täglichen Bedarfs geht einfach schneller und es belebt die Küche.
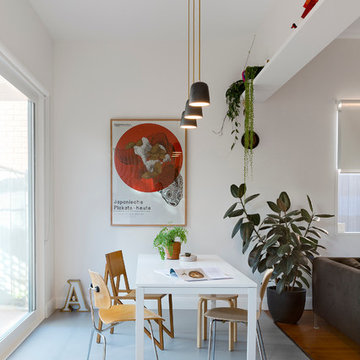
Tom Roe Photography
メルボルンにある低価格の小さな北欧スタイルのおしゃれなダイニングキッチン (白い壁、リノリウムの床、暖炉なし) の写真
メルボルンにある低価格の小さな北欧スタイルのおしゃれなダイニングキッチン (白い壁、リノリウムの床、暖炉なし) の写真
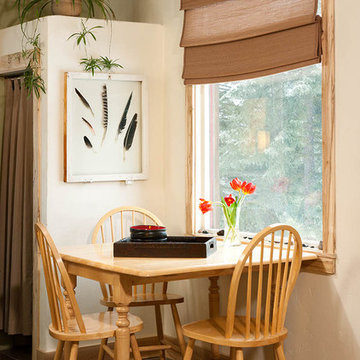
Cozy Dining Space
他の地域にある低価格の小さなコンテンポラリースタイルのおしゃれなダイニングキッチン (白い壁、リノリウムの床、茶色い床) の写真
他の地域にある低価格の小さなコンテンポラリースタイルのおしゃれなダイニングキッチン (白い壁、リノリウムの床、茶色い床) の写真
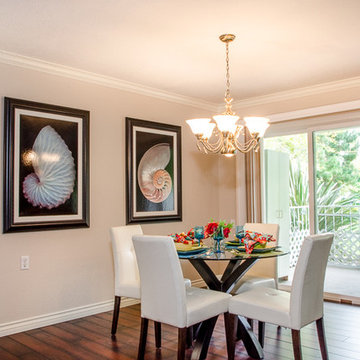
Retirement community condo. Rachel Pradhan - Pradhan Studios
オレンジカウンティにある低価格の小さなコンテンポラリースタイルのおしゃれなLDK (ベージュの壁、リノリウムの床、暖炉なし) の写真
オレンジカウンティにある低価格の小さなコンテンポラリースタイルのおしゃれなLDK (ベージュの壁、リノリウムの床、暖炉なし) の写真
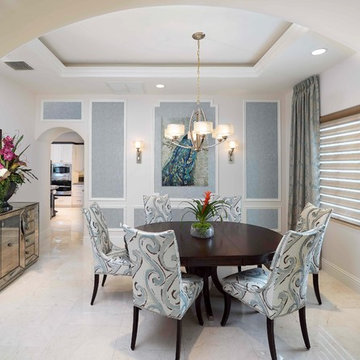
Formal Dining room allow for a more intimate evenings with close friends and family. A mono-cromainc color, with a mix of patterns and textures keeps the room formal but not unfriendly.
小さなダイニング (ライムストーンの床、リノリウムの床) の写真
1
