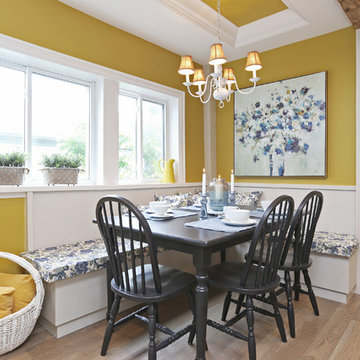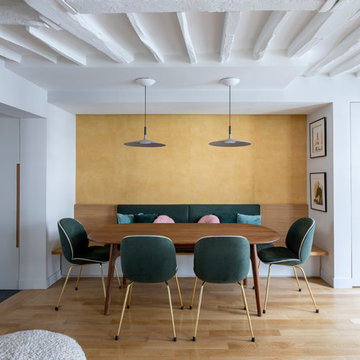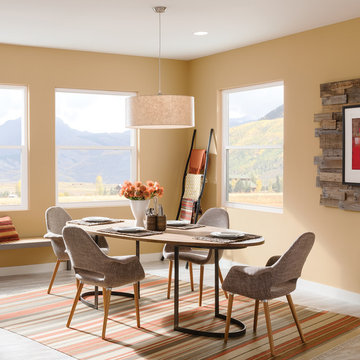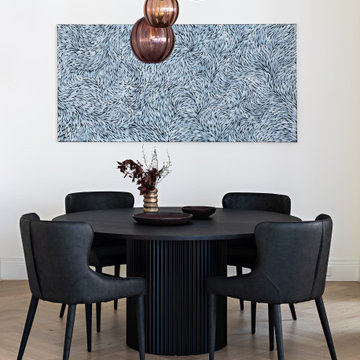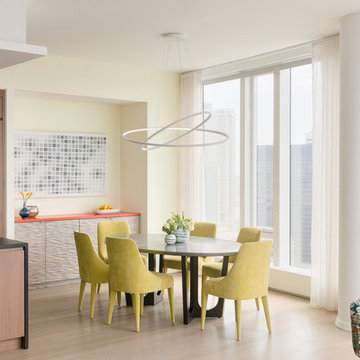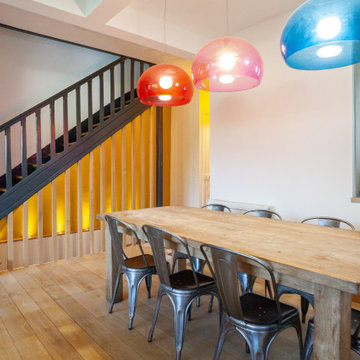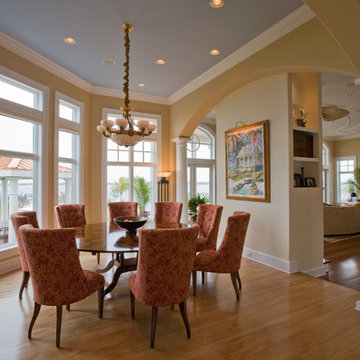ダイニング (淡色無垢フローリング、ベージュの床、オレンジの床、黄色い壁) の写真
絞り込み:
資材コスト
並び替え:今日の人気順
写真 1〜20 枚目(全 105 枚)
1/5
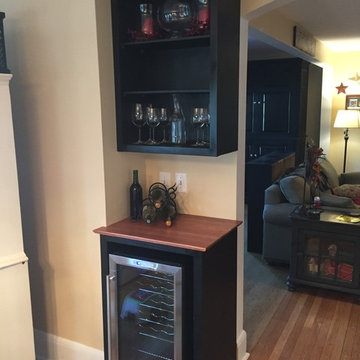
This was a blank corner in a dining room that needed a little pick me up. Customer was looking for a wine and beverage station for entertaining during holidays and gatherings. Custom base cabinet surrounding the wine fridge. and upper open cabinet for glass storage.
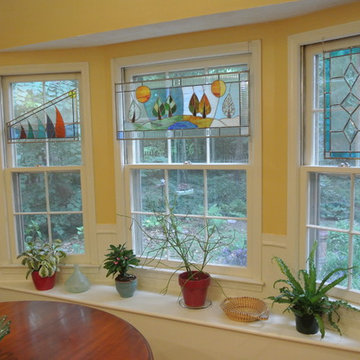
The “Four Seasons” panel is always in season with the view of the back yard.
アトランタにある中くらいなトラディショナルスタイルのおしゃれなダイニングキッチン (黄色い壁、淡色無垢フローリング、暖炉なし、ベージュの床) の写真
アトランタにある中くらいなトラディショナルスタイルのおしゃれなダイニングキッチン (黄色い壁、淡色無垢フローリング、暖炉なし、ベージュの床) の写真
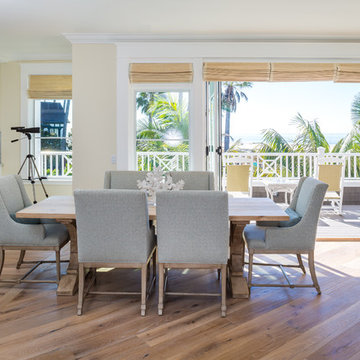
Indoor/Outdoor Dining, Dining with a view of the Pacific, Great Room, Oceanview Dining.
Owen McGoldrick
サンディエゴにあるラグジュアリーな中くらいなビーチスタイルのおしゃれなLDK (淡色無垢フローリング、黄色い壁、暖炉なし、ベージュの床) の写真
サンディエゴにあるラグジュアリーな中くらいなビーチスタイルのおしゃれなLDK (淡色無垢フローリング、黄色い壁、暖炉なし、ベージュの床) の写真

Small space living solutions are used throughout this contemporary 596 square foot tiny house. Adjustable height table in the entry area serves as both a coffee table for socializing and as a dining table for eating. Curved banquette is upholstered in outdoor fabric for durability and maximizes space with hidden storage underneath the seat. Kitchen island has a retractable countertop for additional seating while the living area conceals a work desk and media center behind sliding shoji screens.
Calming tones of sand and deep ocean blue fill the tiny bedroom downstairs. Glowing bedside sconces utilize wall-mounting and swing arms to conserve bedside space and maximize flexibility.
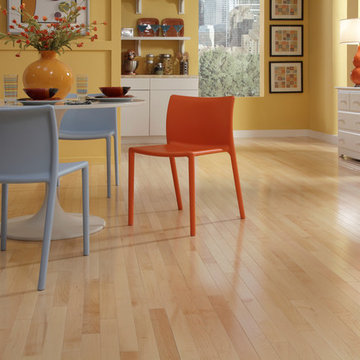
Bellawood American Cherry Hardwood from Lumber Liquidators
他の地域にある中くらいなトランジショナルスタイルのおしゃれなダイニングキッチン (黄色い壁、淡色無垢フローリング、暖炉なし、ベージュの床) の写真
他の地域にある中くらいなトランジショナルスタイルのおしゃれなダイニングキッチン (黄色い壁、淡色無垢フローリング、暖炉なし、ベージュの床) の写真
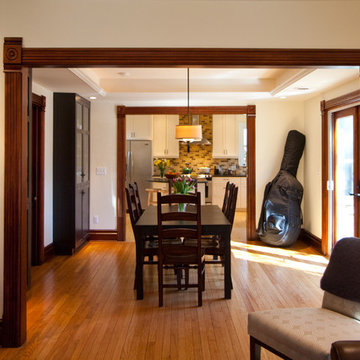
French doors in this traditional dining room bring in lots of daylight. Traditional trim that matches the aesthetic of the original home was used in this whole-home remodel and addition designed and built by Meadowlark Design + Build in Ann Arbor, Michigan.
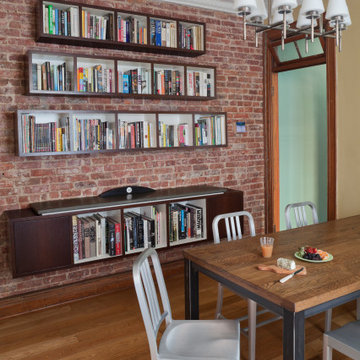
The dining room boasts seating for four, a separate seating area, room for a sterio stystem and a wall hung library. The room retained it's original tin ceiling and exposed brick wall but added a warm stroke of color on the walls and a blend of woods for the walls including wenge for the wall unit and oak for the dining table.
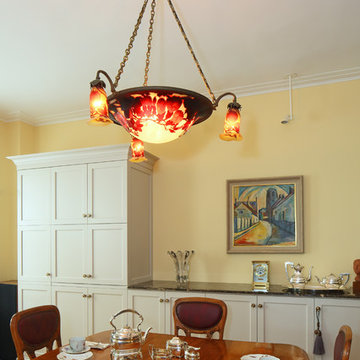
Susan Fisher Photography
ニューヨークにある広いトラディショナルスタイルのおしゃれな独立型ダイニング (黄色い壁、淡色無垢フローリング、ベージュの床) の写真
ニューヨークにある広いトラディショナルスタイルのおしゃれな独立型ダイニング (黄色い壁、淡色無垢フローリング、ベージュの床) の写真
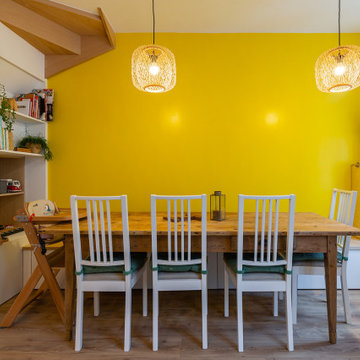
Nos clients ont fait l’acquisition de deux biens sur deux étages, et nous ont confié ce projet pour créer un seul cocon chaleureux pour toute la famille. ????
Dans l’appartement du bas situé au premier étage, le défi était de créer un espace de vie convivial avec beaucoup de rangements. Nous avons donc agrandi l’entrée sur le palier, créé un escalier avec de nombreux rangements intégrés et un claustra en bois sur mesure servant de garde-corps.
Pour prolonger l’espace familial à l’extérieur, une terrasse a également vu le jour. Le salon, entièrement ouvert, fait le lien entre cette terrasse et le reste du séjour. Ce dernier est composé d’un espace repas pouvant accueillir 8 personnes et d’une cuisine ouverte avec un grand plan de travail et de nombreux rangements.
A l’étage, on retrouve les chambres ainsi qu’une belle salle de bain que nos clients souhaitaient lumineuse et complète avec douche, baignoire et toilettes. ✨
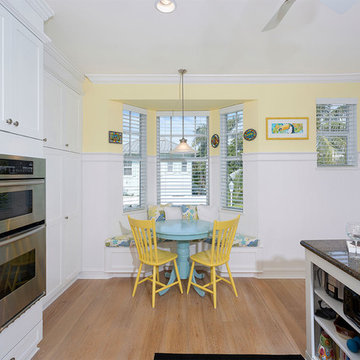
Dinette
他の地域にあるラグジュアリーな中くらいなビーチスタイルのおしゃれな独立型ダイニング (黄色い壁、淡色無垢フローリング、暖炉なし、ベージュの床) の写真
他の地域にあるラグジュアリーな中くらいなビーチスタイルのおしゃれな独立型ダイニング (黄色い壁、淡色無垢フローリング、暖炉なし、ベージュの床) の写真
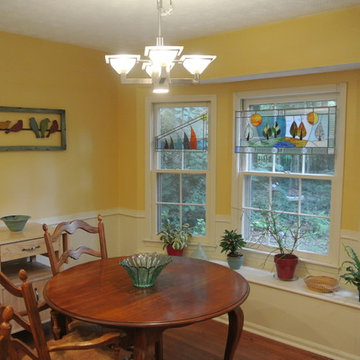
Wider view
アトランタにある中くらいなトラディショナルスタイルのおしゃれなダイニングキッチン (黄色い壁、淡色無垢フローリング、暖炉なし、ベージュの床) の写真
アトランタにある中くらいなトラディショナルスタイルのおしゃれなダイニングキッチン (黄色い壁、淡色無垢フローリング、暖炉なし、ベージュの床) の写真
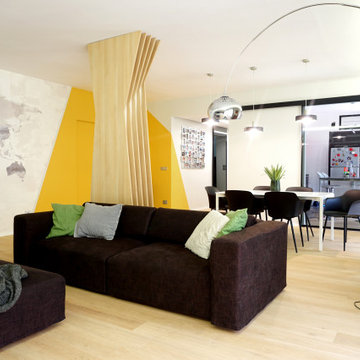
Dal soggiorno la vista verso la cucina divisa da due ampie vetrate trasparenti e scorrevoli dalla zona living.
トゥーリンにある広いコンテンポラリースタイルのおしゃれなダイニング (黄色い壁、淡色無垢フローリング、ベージュの床) の写真
トゥーリンにある広いコンテンポラリースタイルのおしゃれなダイニング (黄色い壁、淡色無垢フローリング、ベージュの床) の写真
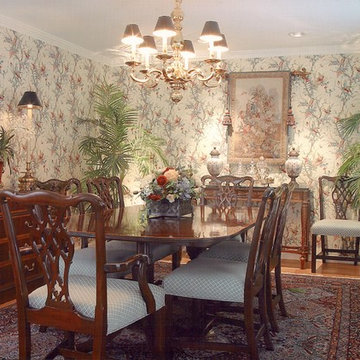
This client lived in the north and wanted all of the charm of a southern dining room. The wall covering, traditional furnishings and rug set the stage for his room that could easily be located in the deep south.
ダイニング (淡色無垢フローリング、ベージュの床、オレンジの床、黄色い壁) の写真
1
