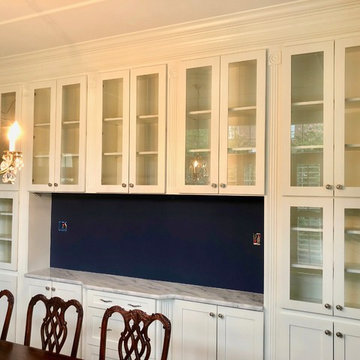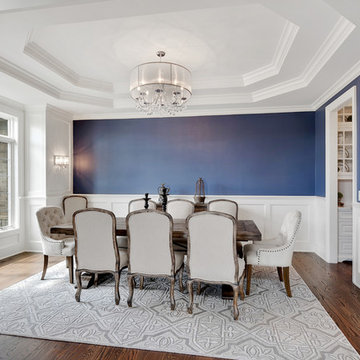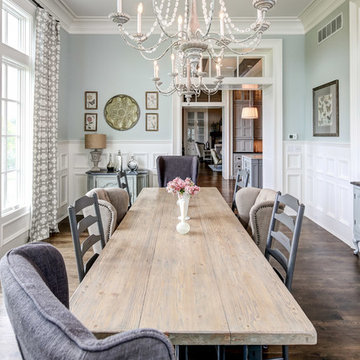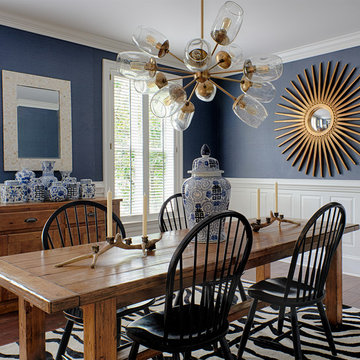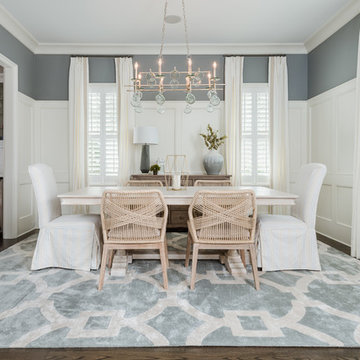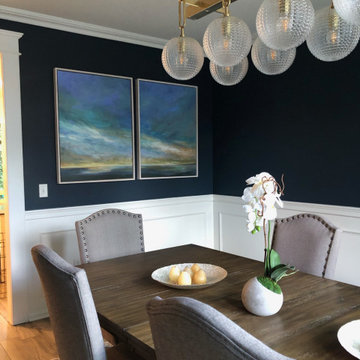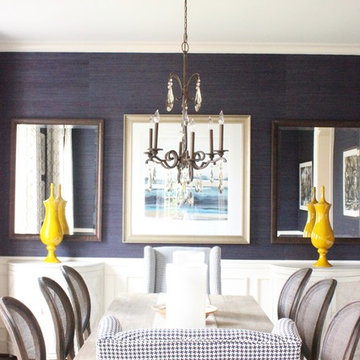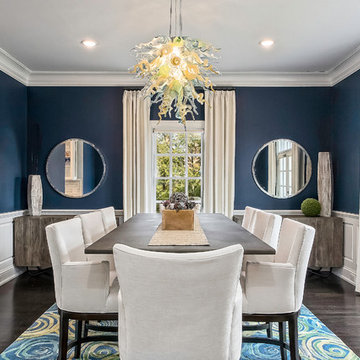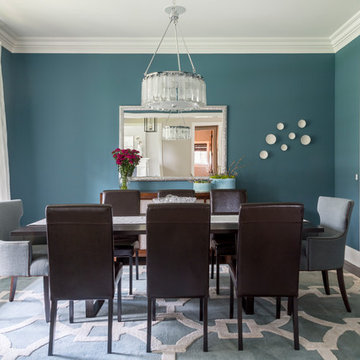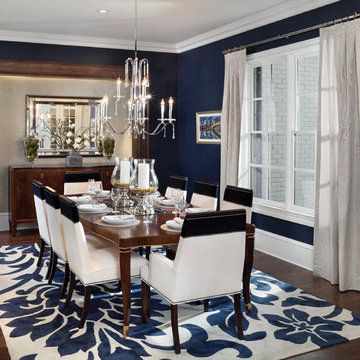独立型ダイニング (濃色無垢フローリング、青い壁) の写真
絞り込み:
資材コスト
並び替え:今日の人気順
写真 1〜20 枚目(全 1,075 枚)
1/4

Download our free ebook, Creating the Ideal Kitchen. DOWNLOAD NOW
The homeowner and his wife had lived in this beautiful townhome in Oak Brook overlooking a small lake for over 13 years. The home is open and airy with vaulted ceilings and full of mementos from world adventures through the years, including to Cambodia, home of their much-adored sponsored daughter. The home, full of love and memories was host to a growing extended family of children and grandchildren. This was THE place. When the homeowner’s wife passed away suddenly and unexpectedly, he became determined to create a space that would continue to welcome and host his family and the many wonderful family memories that lay ahead but with an eye towards functionality.
We started out by evaluating how the space would be used. Cooking and watching sports were key factors. So, we shuffled the current dining table into a rarely used living room whereby enlarging the kitchen. The kitchen now houses two large islands – one for prep and the other for seating and buffet space. We removed the wall between kitchen and family room to encourage interaction during family gatherings and of course a clear view to the game on TV. We also removed a dropped ceiling in the kitchen, and wow, what a difference.
Next, we added some drama with a large arch between kitchen and dining room creating a stunning architectural feature between those two spaces. This arch echoes the shape of the large arch at the front door of the townhome, providing drama and significance to the space. The kitchen itself is large but does not have much wall space, which is a common challenge when removing walls. We added a bit more by resizing the double French doors to a balcony at the side of the house which is now just a single door. This gave more breathing room to the range wall and large stone hood but still provides access and light.
We chose a neutral pallet of black, white, and white oak, with punches of blue at the counter stools in the kitchen. The cabinetry features a white shaker door at the perimeter for a crisp outline. Countertops and custom hood are black Caesarstone, and the islands are a soft white oak adding contrast and warmth. Two large built ins between the kitchen and dining room function as pantry space as well as area to display flowers or seasonal decorations.
We repeated the blue in the dining room where we added a fresh coat of paint to the existing built ins, along with painted wainscot paneling. Above the wainscot is a neutral grass cloth wallpaper which provides a lovely backdrop for a wall of important mementos and artifacts. The dining room table and chairs were refinished and re-upholstered, and a new rug and window treatments complete the space. The room now feels ready to host more formal gatherings or can function as a quiet spot to enjoy a cup of morning coffee.
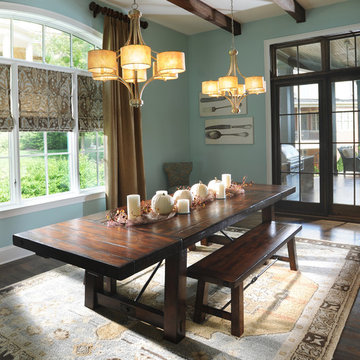
Casual dining room that connects to open living room and kitchen. Dining room table is from Pottery Barn's Benchwright line. Drapery and roman shades are custom made. Beams in ceiling are rough sawn and stained a custom blend to match other wood tones. Windows and sliding door to covered back porch are from Pella.
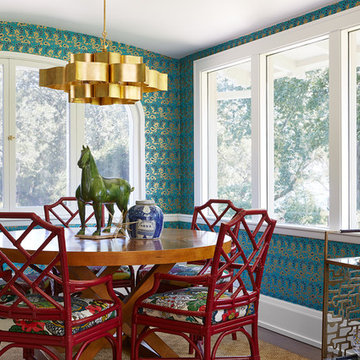
Susan Gilmore
ミネアポリスにある中くらいなエクレクティックスタイルのおしゃれな独立型ダイニング (青い壁、濃色無垢フローリング、暖炉なし、茶色い床) の写真
ミネアポリスにある中くらいなエクレクティックスタイルのおしゃれな独立型ダイニング (青い壁、濃色無垢フローリング、暖炉なし、茶色い床) の写真
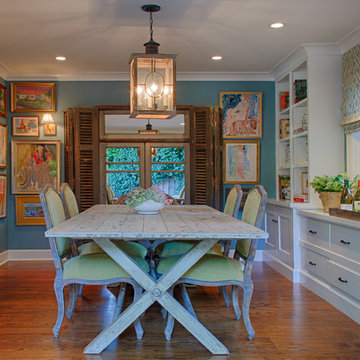
The client's artwork is showcased in this eclectic dining room. An antique French window with shutters and a mirror is placed across from the French doors so it reflects the exterior and expands the room visually. An old lantern was converted to an electric fixture. Custom roman shade. Custom bookshelves allow the space to be further personalized with photos, books, etc. A rustic farmhouse style table is paired with wicker end chairs and citron velvet side chairs.
Photo by Ali Atri
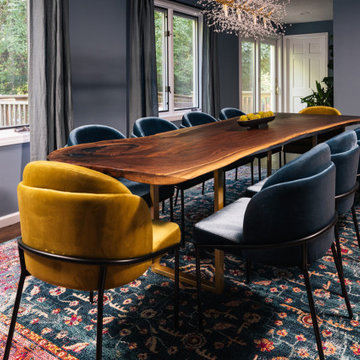
Previously underwhelming and uninviting, we transformed this space into a show-stopping dining room with a unique chandelier and custom live edge table. The eclectic mix of colors and textures make for a stunning design. The epoxy live edge dining table offer a unique centerpiece complemented by the eclectic light fixture.
サンフランシスコにある中くらいなトラディショナルスタイルのおしゃれな独立型ダイニング (青い壁、濃色無垢フローリング、茶色い床) の写真
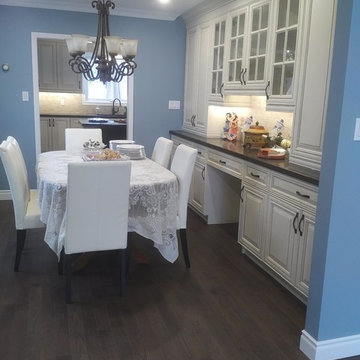
トロントにある中くらいなトラディショナルスタイルのおしゃれな独立型ダイニング (青い壁、濃色無垢フローリング、暖炉なし、茶色い床) の写真
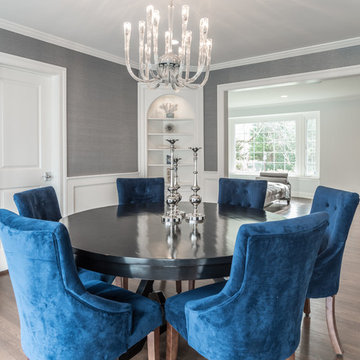
Dining Room
photo by Tod Connell Photography
ワシントンD.C.にある高級な中くらいなトランジショナルスタイルのおしゃれな独立型ダイニング (青い壁、濃色無垢フローリング、暖炉なし、ベージュの床) の写真
ワシントンD.C.にある高級な中くらいなトランジショナルスタイルのおしゃれな独立型ダイニング (青い壁、濃色無垢フローリング、暖炉なし、ベージュの床) の写真
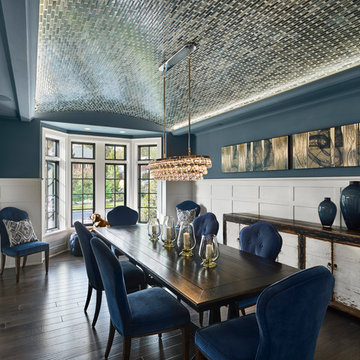
Halkin Mason Photography
フィラデルフィアにある高級な中くらいなトランジショナルスタイルのおしゃれな独立型ダイニング (青い壁、濃色無垢フローリング) の写真
フィラデルフィアにある高級な中くらいなトランジショナルスタイルのおしゃれな独立型ダイニング (青い壁、濃色無垢フローリング) の写真
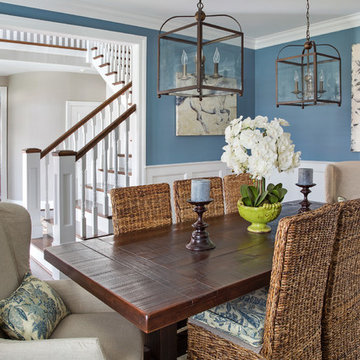
フィラデルフィアにあるお手頃価格の中くらいなトラディショナルスタイルのおしゃれな独立型ダイニング (青い壁、濃色無垢フローリング) の写真
独立型ダイニング (濃色無垢フローリング、青い壁) の写真
1
