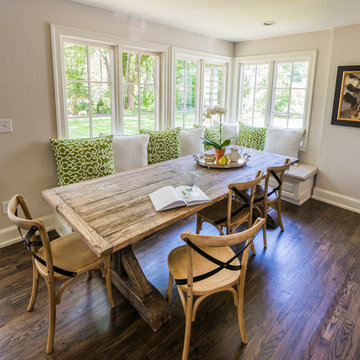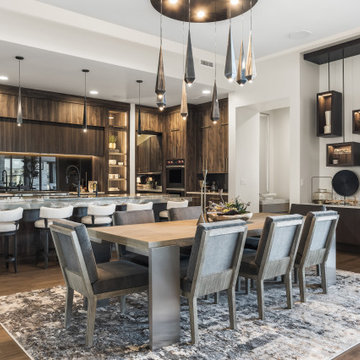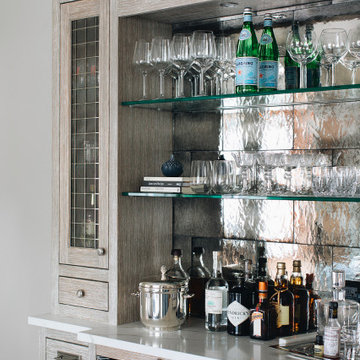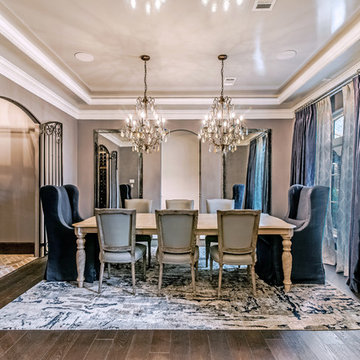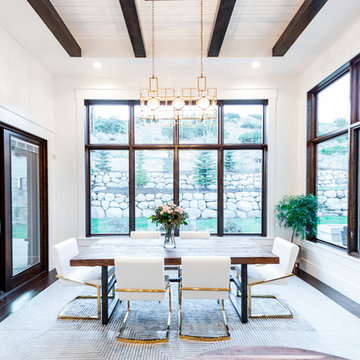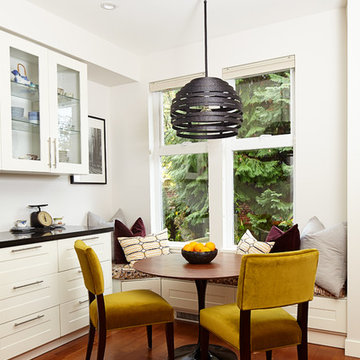ダイニングキッチン (濃色無垢フローリング、合板フローリング) の写真
絞り込み:
資材コスト
並び替え:今日の人気順
写真 1〜20 枚目(全 12,959 枚)
1/4
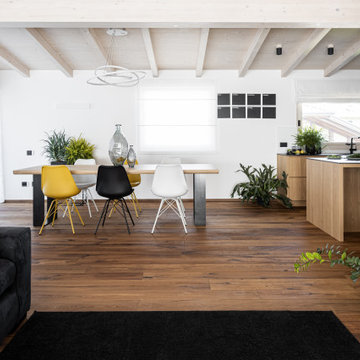
Progetto progetto di interni su misura caratterizzato della zona giorno, un open space con tetto a vista a pianta quadrata.
他の地域にあるモダンスタイルのおしゃれなダイニングキッチン (白い壁、濃色無垢フローリング、茶色い床、表し梁) の写真
他の地域にあるモダンスタイルのおしゃれなダイニングキッチン (白い壁、濃色無垢フローリング、茶色い床、表し梁) の写真

A wall was removed to connected breakfast room to sunroom. Two sets of French glass sliding doors lead to a pool. The space features floor-to-ceiling horizontal shiplap paneling painted in Benjamin Moore’s “Revere Pewter”. Rustic wood beams are a mix of salvaged spruce and hemlock timbers. The saw marks on the re-sawn faces were left unsanded for texture and character; then the timbers were treated with a hand-rubbed gray stain.
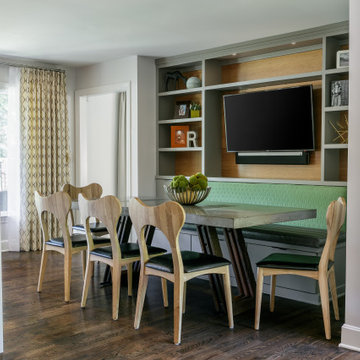
Opened up existing kitchen, moved wall into back hall to increase space, added banquette with shelves and tv
カンザスシティにある高級な中くらいなミッドセンチュリースタイルのおしゃれなダイニングキッチン (濃色無垢フローリング) の写真
カンザスシティにある高級な中くらいなミッドセンチュリースタイルのおしゃれなダイニングキッチン (濃色無垢フローリング) の写真
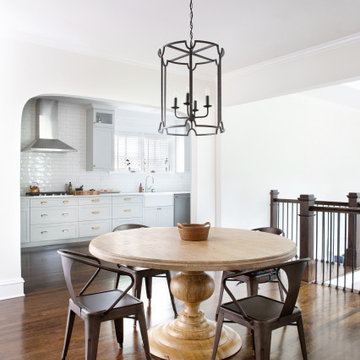
Eat-In Kitchen Area
アトランタにあるトラディショナルスタイルのおしゃれなダイニングキッチン (白い壁、濃色無垢フローリング、茶色い床) の写真
アトランタにあるトラディショナルスタイルのおしゃれなダイニングキッチン (白い壁、濃色無垢フローリング、茶色い床) の写真
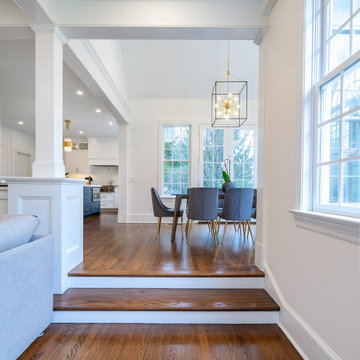
The eating area connected to the kitchen is filled with light courtesy of the numerous windows and a set of French doors. The vaulted ceililng contributes to the airy feeling of the space.
Sleek and contemporary, this beautiful home is located in Villanova, PA. Blue, white and gold are the palette of this transitional design. With custom touches and an emphasis on flow and an open floor plan, the renovation included the kitchen, family room, butler’s pantry, mudroom, two powder rooms and floors.
Rudloff Custom Builders has won Best of Houzz for Customer Service in 2014, 2015 2016, 2017 and 2019. We also were voted Best of Design in 2016, 2017, 2018, 2019 which only 2% of professionals receive. Rudloff Custom Builders has been featured on Houzz in their Kitchen of the Week, What to Know About Using Reclaimed Wood in the Kitchen as well as included in their Bathroom WorkBook article. We are a full service, certified remodeling company that covers all of the Philadelphia suburban area. This business, like most others, developed from a friendship of young entrepreneurs who wanted to make a difference in their clients’ lives, one household at a time. This relationship between partners is much more than a friendship. Edward and Stephen Rudloff are brothers who have renovated and built custom homes together paying close attention to detail. They are carpenters by trade and understand concept and execution. Rudloff Custom Builders will provide services for you with the highest level of professionalism, quality, detail, punctuality and craftsmanship, every step of the way along our journey together.
Specializing in residential construction allows us to connect with our clients early in the design phase to ensure that every detail is captured as you imagined. One stop shopping is essentially what you will receive with Rudloff Custom Builders from design of your project to the construction of your dreams, executed by on-site project managers and skilled craftsmen. Our concept: envision our client’s ideas and make them a reality. Our mission: CREATING LIFETIME RELATIONSHIPS BUILT ON TRUST AND INTEGRITY.
Photo Credit: Linda McManus Images
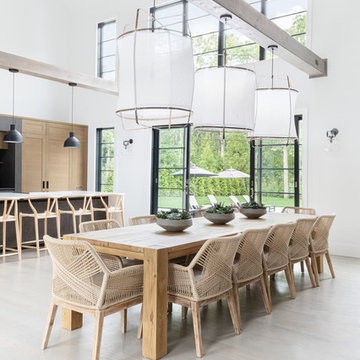
A playground by the beach. This light-hearted family of four takes a cool, easy-going approach to their Hamptons home.
ニューヨークにある高級な中くらいなビーチスタイルのおしゃれなダイニングキッチン (白い壁、濃色無垢フローリング、グレーの床) の写真
ニューヨークにある高級な中くらいなビーチスタイルのおしゃれなダイニングキッチン (白い壁、濃色無垢フローリング、グレーの床) の写真
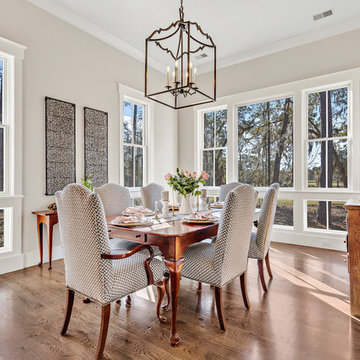
Windows: Andersen
Wall color: Sherwin Williams (Modern Gray)
Lighting: Circa Lighting (Darlana Large Fancy Lantern)
チャールストンにある高級な中くらいなカントリー風のおしゃれなダイニングキッチン (ベージュの壁、濃色無垢フローリング、茶色い床) の写真
チャールストンにある高級な中くらいなカントリー風のおしゃれなダイニングキッチン (ベージュの壁、濃色無垢フローリング、茶色い床) の写真

Photography by Michael J. Lee
ボストンにあるラグジュアリーな中くらいなコンテンポラリースタイルのおしゃれなダイニングキッチン (グレーの壁、濃色無垢フローリング、茶色い床) の写真
ボストンにあるラグジュアリーな中くらいなコンテンポラリースタイルのおしゃれなダイニングキッチン (グレーの壁、濃色無垢フローリング、茶色い床) の写真
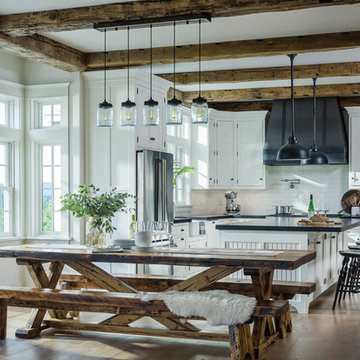
A traditional farmhouse kitchen with bead board cabinets, black leather finished counters and a blackened steel hood surround flows into the bright and open dining area. The farmhouse table is custom made by Vermont Barns.
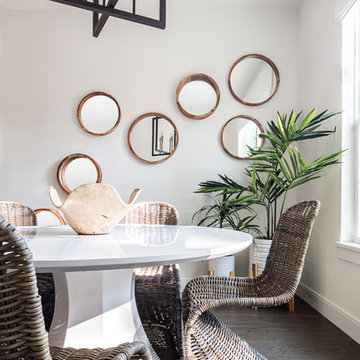
Stephen Allen Photography
オーランドにあるラグジュアリーな中くらいなトランジショナルスタイルのおしゃれなダイニングキッチン (白い壁、濃色無垢フローリング) の写真
オーランドにあるラグジュアリーな中くらいなトランジショナルスタイルのおしゃれなダイニングキッチン (白い壁、濃色無垢フローリング) の写真
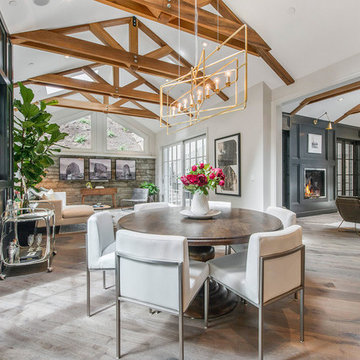
サンフランシスコにあるラグジュアリーな中くらいなトランジショナルスタイルのおしゃれなダイニングキッチン (黒い壁、濃色無垢フローリング、グレーの床、暖炉なし) の写真
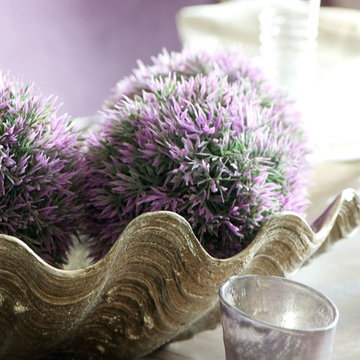
Jane Beiles
ワシントンD.C.にあるお手頃価格の中くらいなトランジショナルスタイルのおしゃれなダイニングキッチン (グレーの壁、濃色無垢フローリング) の写真
ワシントンD.C.にあるお手頃価格の中くらいなトランジショナルスタイルのおしゃれなダイニングキッチン (グレーの壁、濃色無垢フローリング) の写真
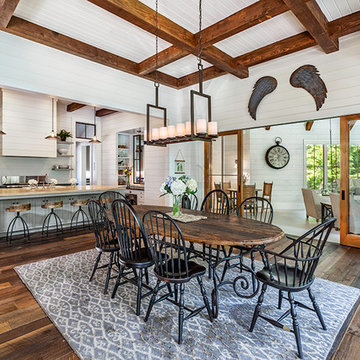
This light and airy lake house features an open plan and refined, clean lines that are reflected throughout in details like reclaimed wide plank heart pine floors, shiplap walls, V-groove ceilings and concealed cabinetry. The home's exterior combines Doggett Mountain stone with board and batten siding, accented by a copper roof.
Photography by Rebecca Lehde, Inspiro 8 Studios.
ダイニングキッチン (濃色無垢フローリング、合板フローリング) の写真
1
