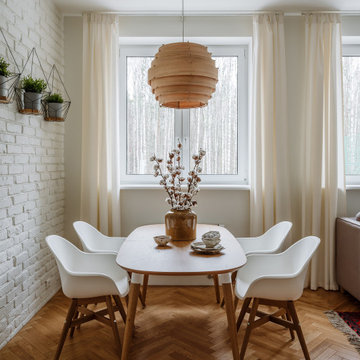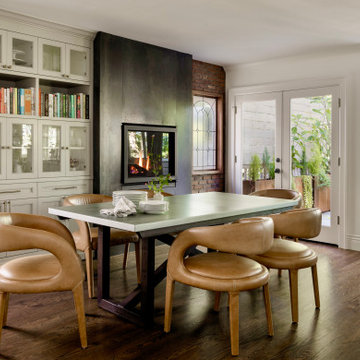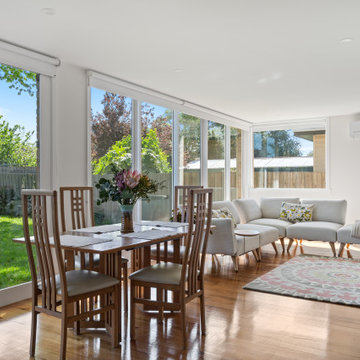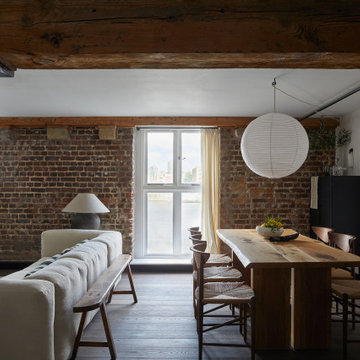ダイニング (濃色無垢フローリング、無垢フローリング、ベージュの壁、白い壁、レンガ壁) の写真
絞り込み:
資材コスト
並び替え:今日の人気順
写真 1〜20 枚目(全 123 枚)

Another view I've not shared before of our extension project in Maida Vale, West London. I think this shot truly reveals the glass 'skylight' ceiling which gives the dining area such a wonderful 'outdoor-in' experience. The brief for the family home was to design a rear extension with an open-plan kitchen and dining area. The bespoke banquette seating with a soft grey fabric offers plenty of room for the family and provides useful storage under the seats. And the sliding glass doors by @maxlightltd open out onto the garden.

The design team elected to preserve the original stacked stone wall in the dining area. A striking sputnik chandelier further repeats the mid century modern design. Deep blue accents repeat throughout the home's main living area and the kitchen.
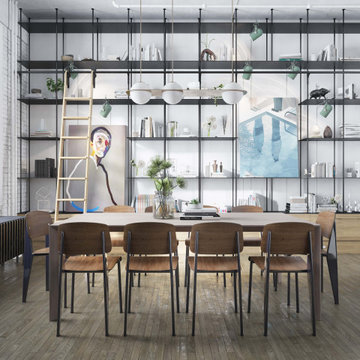
Find yourself in an opulent dining room within a Chelsea apartment in New York, brought to life by Arsight's masterful design. The custom shelving is artfully adorned with chic accessories. Scandinavian dining chairs surround an impressive wooden table, uniting comfort with style. The rustic touch of the brick wall pairs well with the warm glow of the pendant light. The combined effect of the bookshelf and library ladder shows off a seamless blend of art and function, making this dining room a veritable work of art.

ロンドンにあるトランジショナルスタイルのおしゃれなダイニング (朝食スペース、白い壁、無垢フローリング、暖炉なし、茶色い床、レンガ壁) の写真

オースティンにある巨大なミッドセンチュリースタイルのおしゃれなダイニングキッチン (白い壁、濃色無垢フローリング、標準型暖炉、石材の暖炉まわり、茶色い床、三角天井、レンガ壁) の写真

Garden extension with high ceiling heights as part of the whole house refurbishment project. Extensions and a full refurbishment to a semi-detached house in East London.
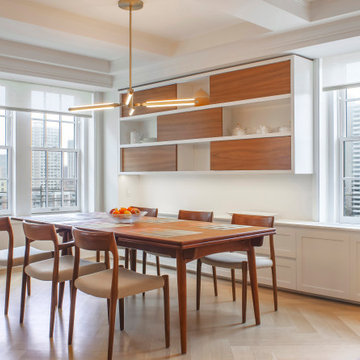
Beautiful open dining room with custom floating wood shelves, a mid-century modern table, and a gorgeous brass pendant over the table.
New clear finished herringbone floors and cabinets throughout. White custom base cabinets.
Clean, modern window shades at pre-war windows with amazing views.
The original pre war beamed ceilings are preserved.
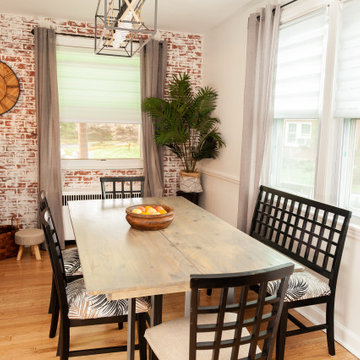
Check out more about this project on our website at www.abodeaboveinteriors.com/!
フィラデルフィアにあるお手頃価格の中くらいなインダストリアルスタイルのおしゃれなダイニングキッチン (白い壁、無垢フローリング、オレンジの床、レンガ壁) の写真
フィラデルフィアにあるお手頃価格の中くらいなインダストリアルスタイルのおしゃれなダイニングキッチン (白い壁、無垢フローリング、オレンジの床、レンガ壁) の写真

Nos encontramos ante una vivienda en la calle Verdi de geometría alargada y muy compartimentada. El reto está en conseguir que la luz que entra por la fachada principal y el patio de isla inunde todos los espacios de la vivienda que anteriormente quedaban oscuros.
Para acabar de hacer diáfano el espacio, hay que buscar una solución de carpintería que cierre la terraza, pero que permita dejar el espacio abierto si se desea. Por eso planteamos una carpintería de tres hojas que se pliegan sobre ellas mismas y que al abrirse, permiten colocar la mesa del comedor extensible y poder reunirse un buen grupo de gente en el fresco exterior, ya que las guías inferiores están empotradas en el pavimento.

We refurbished this dining room, replacing the old 1930's tiled fireplace surround with this rather beautiful sandstone bolection fire surround. The challenge in the room was working with the existing pieces that the client wished to keep such as the rustic oak china cabinet in the fireplace alcove and the matching nest of tables and making it work with the newer pieces specified for the sapce.

Designed for intimate gatherings, this charming oval-shaped dining room offers European appeal with its white-painted brick veneer walls and exquisite ceiling treatment. Visible through the window at left is a well-stocked wine room.
Project Details // Sublime Sanctuary
Upper Canyon, Silverleaf Golf Club
Scottsdale, Arizona
Architecture: Drewett Works
Builder: American First Builders
Interior Designer: Michele Lundstedt
Landscape architecture: Greey | Pickett
Photography: Werner Segarra
https://www.drewettworks.com/sublime-sanctuary/
ダイニング (濃色無垢フローリング、無垢フローリング、ベージュの壁、白い壁、レンガ壁) の写真
1




