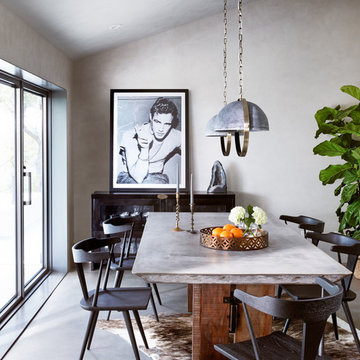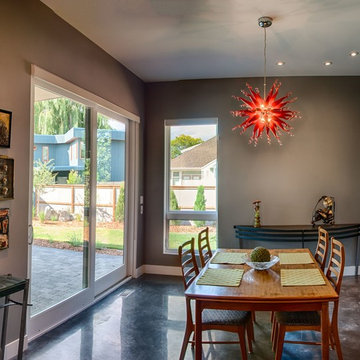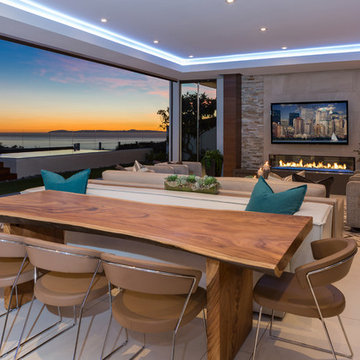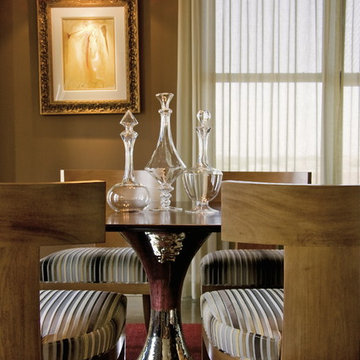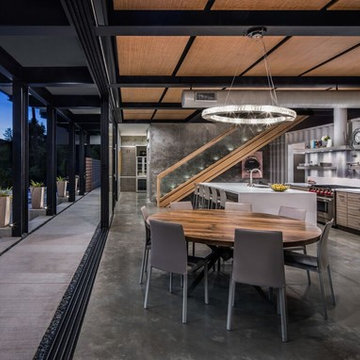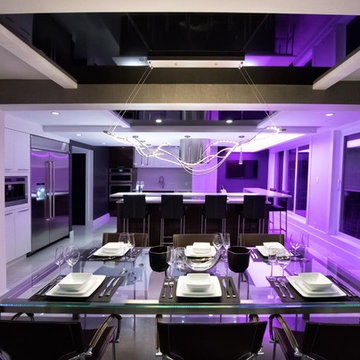ダイニング (コンクリートの床、茶色い壁、グレーの壁、マルチカラーの壁、赤い壁) の写真
絞り込み:
資材コスト
並び替え:今日の人気順
写真 1〜20 枚目(全 1,192 枚)

Interior - Living Room and Dining
Beach House at Avoca Beach by Architecture Saville Isaacs
Project Summary
Architecture Saville Isaacs
https://www.architecturesavilleisaacs.com.au/
The core idea of people living and engaging with place is an underlying principle of our practice, given expression in the manner in which this home engages with the exterior, not in a general expansive nod to view, but in a varied and intimate manner.
The interpretation of experiencing life at the beach in all its forms has been manifested in tangible spaces and places through the design of pavilions, courtyards and outdoor rooms.
Architecture Saville Isaacs
https://www.architecturesavilleisaacs.com.au/
A progression of pavilions and courtyards are strung off a circulation spine/breezeway, from street to beach: entry/car court; grassed west courtyard (existing tree); games pavilion; sand+fire courtyard (=sheltered heart); living pavilion; operable verandah; beach.
The interiors reinforce architectural design principles and place-making, allowing every space to be utilised to its optimum. There is no differentiation between architecture and interiors: Interior becomes exterior, joinery becomes space modulator, materials become textural art brought to life by the sun.
Project Description
Architecture Saville Isaacs
https://www.architecturesavilleisaacs.com.au/
The core idea of people living and engaging with place is an underlying principle of our practice, given expression in the manner in which this home engages with the exterior, not in a general expansive nod to view, but in a varied and intimate manner.
The house is designed to maximise the spectacular Avoca beachfront location with a variety of indoor and outdoor rooms in which to experience different aspects of beachside living.
Client brief: home to accommodate a small family yet expandable to accommodate multiple guest configurations, varying levels of privacy, scale and interaction.
A home which responds to its environment both functionally and aesthetically, with a preference for raw, natural and robust materials. Maximise connection – visual and physical – to beach.
The response was a series of operable spaces relating in succession, maintaining focus/connection, to the beach.
The public spaces have been designed as series of indoor/outdoor pavilions. Courtyards treated as outdoor rooms, creating ambiguity and blurring the distinction between inside and out.
A progression of pavilions and courtyards are strung off circulation spine/breezeway, from street to beach: entry/car court; grassed west courtyard (existing tree); games pavilion; sand+fire courtyard (=sheltered heart); living pavilion; operable verandah; beach.
Verandah is final transition space to beach: enclosable in winter; completely open in summer.
This project seeks to demonstrates that focusing on the interrelationship with the surrounding environment, the volumetric quality and light enhanced sculpted open spaces, as well as the tactile quality of the materials, there is no need to showcase expensive finishes and create aesthetic gymnastics. The design avoids fashion and instead works with the timeless elements of materiality, space, volume and light, seeking to achieve a sense of calm, peace and tranquillity.
Architecture Saville Isaacs
https://www.architecturesavilleisaacs.com.au/
Focus is on the tactile quality of the materials: a consistent palette of concrete, raw recycled grey ironbark, steel and natural stone. Materials selections are raw, robust, low maintenance and recyclable.
Light, natural and artificial, is used to sculpt the space and accentuate textural qualities of materials.
Passive climatic design strategies (orientation, winter solar penetration, screening/shading, thermal mass and cross ventilation) result in stable indoor temperatures, requiring minimal use of heating and cooling.
Architecture Saville Isaacs
https://www.architecturesavilleisaacs.com.au/
Accommodation is naturally ventilated by eastern sea breezes, but sheltered from harsh afternoon winds.
Both bore and rainwater are harvested for reuse.
Low VOC and non-toxic materials and finishes, hydronic floor heating and ventilation ensure a healthy indoor environment.
Project was the outcome of extensive collaboration with client, specialist consultants (including coastal erosion) and the builder.
The interpretation of experiencing life by the sea in all its forms has been manifested in tangible spaces and places through the design of the pavilions, courtyards and outdoor rooms.
The interior design has been an extension of the architectural intent, reinforcing architectural design principles and place-making, allowing every space to be utilised to its optimum capacity.
There is no differentiation between architecture and interiors: Interior becomes exterior, joinery becomes space modulator, materials become textural art brought to life by the sun.
Architecture Saville Isaacs
https://www.architecturesavilleisaacs.com.au/
https://www.architecturesavilleisaacs.com.au/
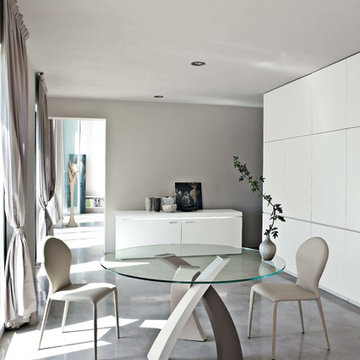
The Eliseo Contemporary Dining Table will create a luxurious and modern atmosphere while serving all practical intents. Made in Italy by Tonin Casa, Eliseo Designer Dining Table is a true furnishing object with function, beauty and style. The base offers a unique contemporary design made out of three bowed, interlocking elements that get narrower as they get closer to the top to offer a stunning multi-dimensional view through the transparent tempered glass top.

Wolf House is a contemporary home designed for flexible, easy living for a young family of 5. The spaces have multi use and the large home has a connection through its void space allowing all family members to be in touch with each other. The home boasts excellent energy efficiency and a clear view of the sky from every single room in the house.

Architect: Steven Bull, Workshop AD
Photography By: Kevin G. Smith
“Like the integration of interior with exterior spaces with materials. Like the exterior wood panel details. The interior spaces appear to negotiate the angles of the house well. Takes advantage of treetop location without ostentation.”
This project involved the redesign and completion of a partially constructed house on the Upper Hillside in Anchorage, Alaska. Construction of the underlying steel structure had ceased for more than five years, resulting in significant technical and organizational issues that needed to be resolved in order for the home to be completed. Perched above the landscape, the home stretches across the hillside like an extended tree house.
An interior atmosphere of natural lightness was introduced to the home. Inspiration was pulled from the surrounding landscape to make the home become part of that landscape and to feel at home in its surroundings. Surfaces throughout the structure share a common language of articulated cladding with walnut panels, stone and concrete. The result is a dissolved separation of the interior and exterior.
There was a great need for extensive window and door products that had the required sophistication to make this project complete. And Marvin products were the perfect fit.
MARVIN PRODUCTS USED:
Integrity Inswing French Door
Integrity Outswing French Door
Integrity Sliding French Door
Marvin Ultimate Awning Window
Marvin Ultimate Casement Window
Marvin Ultimate Sliding French Door
Marvin Ultimate Swinging French Door
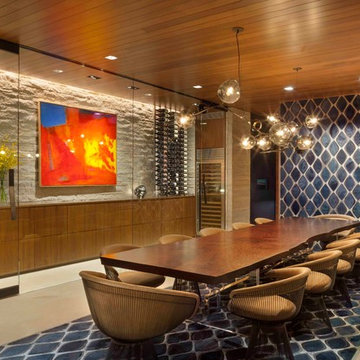
photography by raul garcia
デンバーにあるコンテンポラリースタイルのおしゃれなダイニング (茶色い壁、コンクリートの床、ベージュの床) の写真
デンバーにあるコンテンポラリースタイルのおしゃれなダイニング (茶色い壁、コンクリートの床、ベージュの床) の写真
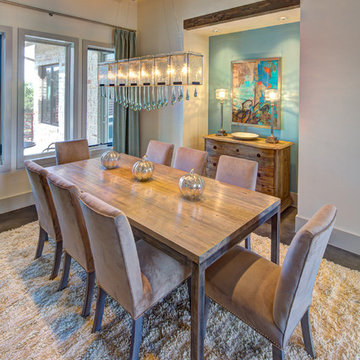
This contemporary blue, silver, and natural dining room feels light and airy with custom drapery panels, silver accessories, and beautiful contemporary lighting. We love how the accent wall and blue ceiling addsa drama to this elegant room. Photo by Johnny Stevens

Experience the harmonious blend of raw industrial elements and inviting warmth in this captivating industrial kitchen and dining area. From the sturdy concrete floors to the rugged charm of exposed metal beams, the wood-clad ceiling, and the expansive double-height space, every component contributes to the authentic industrial ambiance. Yet, amidst the industrial allure, the soothing wood tones and carefully curated lighting infuse a sense of comfort and coziness, completing this striking fusion of rugged and inviting aesthetics.
Architecture and Design by: H2D Architecture + Design
www.h2darchitects.com
Built by: Carlisle Classic Homes
Interior Design by: Karlee Coble Interiors
Photos by: Christopher Nelson Photography
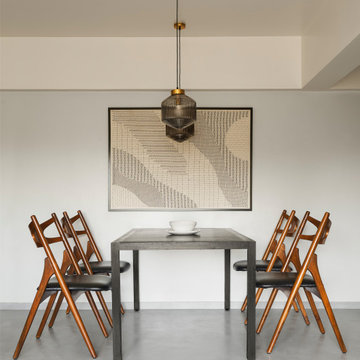
Intimate dining space for 4.
The 'fabric art' on the wall is hand-embroidered by the women of the Jat artisans community from Kutch, Gujarat
ムンバイにあるコンテンポラリースタイルのおしゃれなダイニング (グレーの壁、コンクリートの床、グレーの床) の写真
ムンバイにあるコンテンポラリースタイルのおしゃれなダイニング (グレーの壁、コンクリートの床、グレーの床) の写真

Weather House is a bespoke home for a young, nature-loving family on a quintessentially compact Northcote block.
Our clients Claire and Brent cherished the character of their century-old worker's cottage but required more considered space and flexibility in their home. Claire and Brent are camping enthusiasts, and in response their house is a love letter to the outdoors: a rich, durable environment infused with the grounded ambience of being in nature.
From the street, the dark cladding of the sensitive rear extension echoes the existing cottage!s roofline, becoming a subtle shadow of the original house in both form and tone. As you move through the home, the double-height extension invites the climate and native landscaping inside at every turn. The light-bathed lounge, dining room and kitchen are anchored around, and seamlessly connected to, a versatile outdoor living area. A double-sided fireplace embedded into the house’s rear wall brings warmth and ambience to the lounge, and inspires a campfire atmosphere in the back yard.
Championing tactility and durability, the material palette features polished concrete floors, blackbutt timber joinery and concrete brick walls. Peach and sage tones are employed as accents throughout the lower level, and amplified upstairs where sage forms the tonal base for the moody main bedroom. An adjacent private deck creates an additional tether to the outdoors, and houses planters and trellises that will decorate the home’s exterior with greenery.
From the tactile and textured finishes of the interior to the surrounding Australian native garden that you just want to touch, the house encapsulates the feeling of being part of the outdoors; like Claire and Brent are camping at home. It is a tribute to Mother Nature, Weather House’s muse.
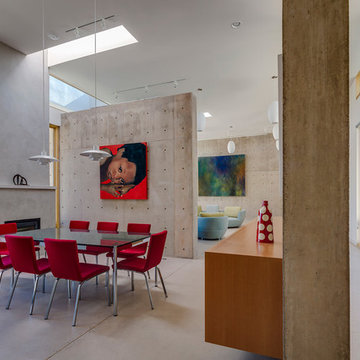
Dining, looking to living room beyond. Robert Reck
アルバカーキにあるモダンスタイルのおしゃれなLDK (グレーの壁、コンクリートの床、標準型暖炉) の写真
アルバカーキにあるモダンスタイルのおしゃれなLDK (グレーの壁、コンクリートの床、標準型暖炉) の写真

Contemporary Southwest design at its finest! We made sure to merge all of the classic elements such as organic textures and materials as well as our client's gorgeous art collection and unique custom lighting.
Project designed by Susie Hersker’s Scottsdale interior design firm Design Directives. Design Directives is active in Phoenix, Paradise Valley, Cave Creek, Carefree, Sedona, and beyond.
For more about Design Directives, click here: https://susanherskerasid.com/
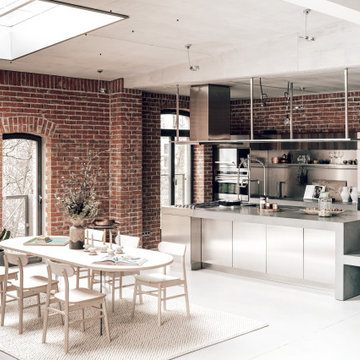
Made to order dining table lit up with a large skylight. Design kitchen from Boffi italia. Large custom mirror reflects the space.
ベルリンにあるラグジュアリーな広いコンテンポラリースタイルのおしゃれなダイニングキッチン (赤い壁、コンクリートの床、薪ストーブ、金属の暖炉まわり、グレーの床) の写真
ベルリンにあるラグジュアリーな広いコンテンポラリースタイルのおしゃれなダイニングキッチン (赤い壁、コンクリートの床、薪ストーブ、金属の暖炉まわり、グレーの床) の写真
ダイニング (コンクリートの床、茶色い壁、グレーの壁、マルチカラーの壁、赤い壁) の写真
1


