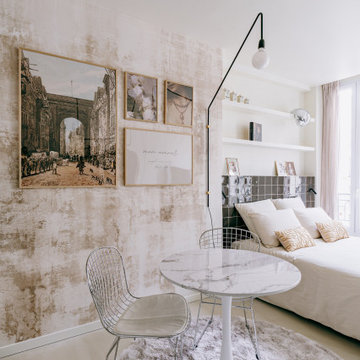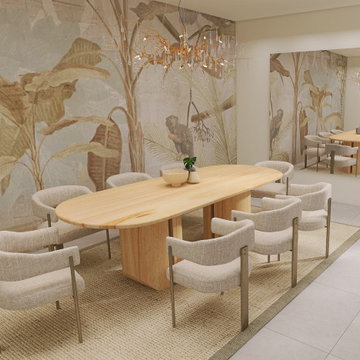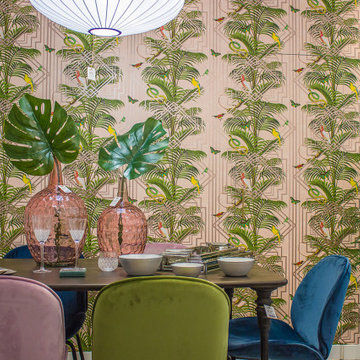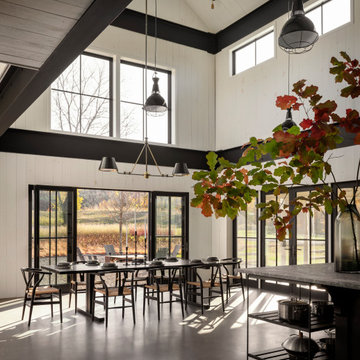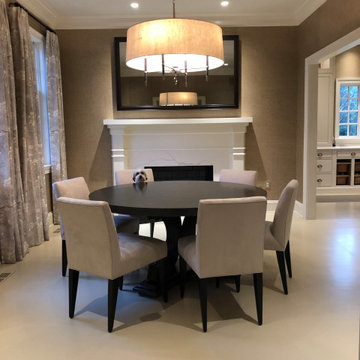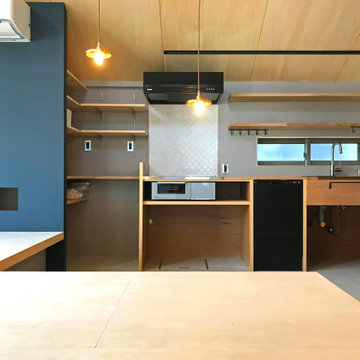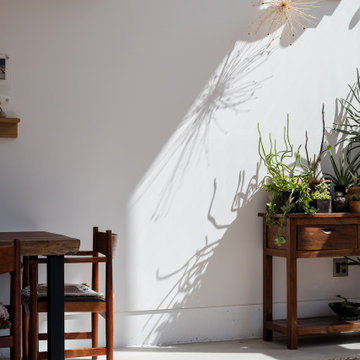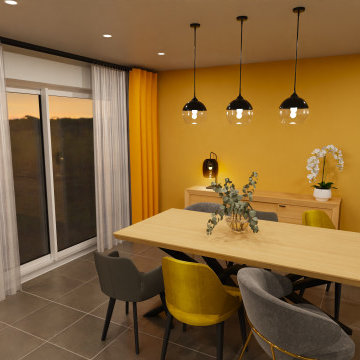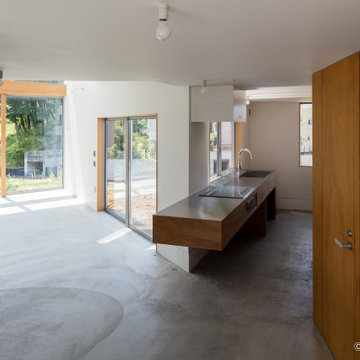LDK (コンクリートの床、塗装板張りの壁、壁紙) の写真
絞り込み:
資材コスト
並び替え:今日の人気順
写真 1〜20 枚目(全 41 枚)
1/5
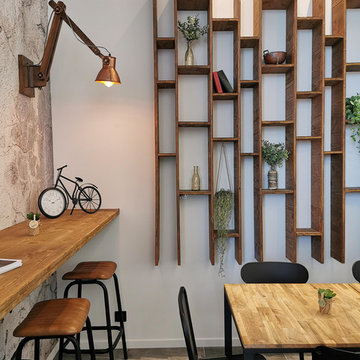
Ici nous avons créé une bibliothèque sur mesure dans une salle à manger afin d'apporter une touche déco originale et servant aussi à y intégrer des livres de cuisines, ou autre décoration. Le papier peint sur le mur de gauche est un papier peint trompe l’œil qui imite du béton vieilli par le temps. Il apporte de la texture et de la vie à la pièce. L'association du bois, du cuivre et du mobilier noir nous plonge dans un style industriel mais intemporel grâce à ses matériaux nobles.
Le carrelage au sol est une imitation de béton ciré et apporte encore de la matière à la pièce, les grands carreaux et les joints très fins permettent de créer une unité à la pièce.
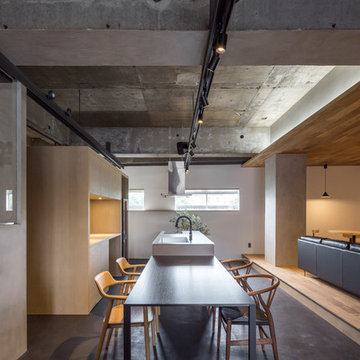
トーンが統一された
シックで落ち着いた雰囲気の空間。
右横のリビングはキッズスペースになっています。
東京都下にある中くらいなインダストリアルスタイルのおしゃれなLDK (グレーの壁、コンクリートの床、グレーの床、壁紙) の写真
東京都下にある中くらいなインダストリアルスタイルのおしゃれなLDK (グレーの壁、コンクリートの床、グレーの床、壁紙) の写真
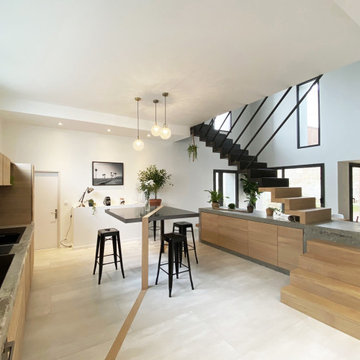
Un escalier unique; pièce maitresse de l'espace faisant office de séparation entre la cuisine et la salle à manger. Posé sur un bloc de béton brut, servant de meuble de cuisine et de banc pour la salle à manger, on passe dessus pour monter à l'étage. Tout le reste s'articule avec simplicité et légèreté autour de cet escalier. Comme la table de la cuisine flottant sur deux pieds qui prennent forme dès l'entrée de la maison en créant une ligne en bois dans le sol. Un ensemble léger visuellement mais techniquement très complexe.
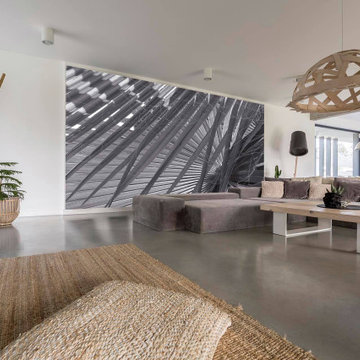
Our team of experts will guide you through the entire process taking care of all essential inspections and approvals. We will share every little detail with you so that you can make an informed decision. Our team will help you decide which is the best option for your home, such as an upstairs or a ground floor room addition. We help select the furnishing, paints, appliances, and other elements to ensure that the design meets your expectations and reflects your vision. We ensure that the renovation done to your house is not visible to onlookers from inside or outside. Our experienced designers and builders will guarantee that the room added will look like an original part of your home and will not negatively impact its future selling price.

外土間から内土間に入ると、3m×3mの大きなテーブルが迎えます。
大きなテーブルは、ダイニング、キッチン、勉強・書斎デスクになります。
photo by Masao Nishikawa
東京23区にあるお手頃価格の中くらいなモダンスタイルのおしゃれなLDK (白い壁、コンクリートの床、暖炉なし、グレーの床、表し梁、塗装板張りの壁) の写真
東京23区にあるお手頃価格の中くらいなモダンスタイルのおしゃれなLDK (白い壁、コンクリートの床、暖炉なし、グレーの床、表し梁、塗装板張りの壁) の写真
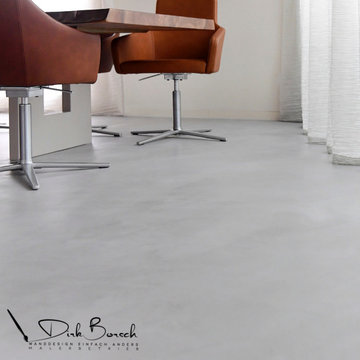
Fugenlose Böden liegen im Trend. Unsere fugenlosen Spachtelböden sind einzigartig im Design und gehören mittlerweile zur modernen Bodengestaltung. Diese sind mit einer ganz eigenen Oberflächencharakteristik, welche jede Fläche zu einem Unikat macht und für die Eigenschaften wie Langlebigkeit, Pflegeleichtigkeit und Robustheit steht, ausgestattet.
Die fugenlose Bodengestaltung verbindet alle Räume miteinander und vermittelt so das Gefühl optischer Weite und Leichtigkeit. Je nach Wunsch ist ein moderner Loft- bis hin zu einem gemütlichen klassischen edlen Charakter möglich. Die besondere Qualität unserer Böden zeigt nicht nur der Kratztest, denn selbstverständlich erhalten Sie eine Gewährleistung von 5 Jahren, sowie eine Herstellergarantie die sich ebenfalls auf fünf Jahre beläuft. Risse und andere Ärgernisse entfallen somit komplett.
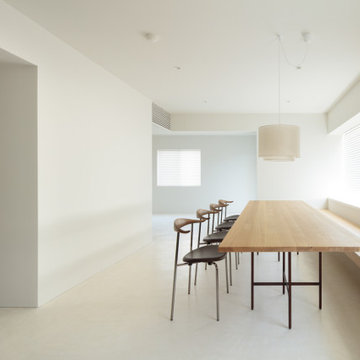
他の地域にある高級な中くらいな北欧スタイルのおしゃれなダイニング (白い壁、コンクリートの床、暖炉なし、白い床、クロスの天井、壁紙、白い天井) の写真
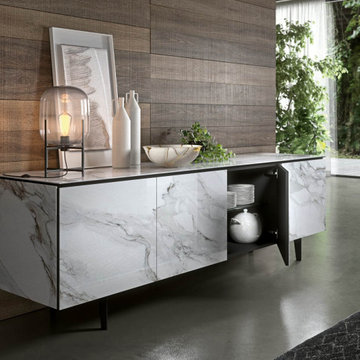
Zum Shop -> https://www.livarea.de/ozzio-keramik-sideboard-armor
Das Designer Esszimmer präsentiert ein weißes Sideboard mit einer Front aus Keramikplatten.
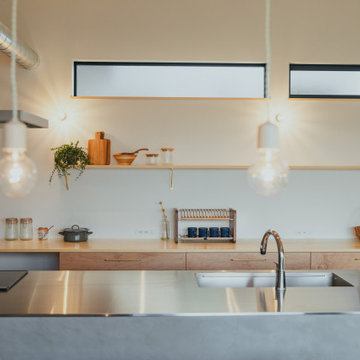
お施主様のご希望は「広々としたリビング」と「ファミリークローゼット」。
家族同士のふれあいとプライベートを両立する、おおらかな住まいになりました。
他の地域にある高級な中くらいなモダンスタイルのおしゃれなダイニング (白い壁、コンクリートの床、暖炉なし、グレーの床、板張り天井、壁紙、ベージュの天井) の写真
他の地域にある高級な中くらいなモダンスタイルのおしゃれなダイニング (白い壁、コンクリートの床、暖炉なし、グレーの床、板張り天井、壁紙、ベージュの天井) の写真
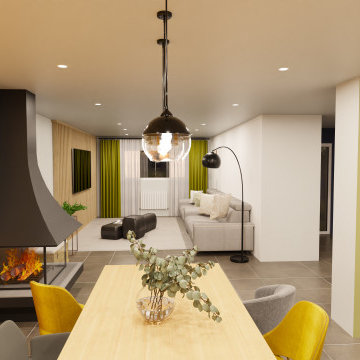
Réalisation d'une décoration contemporaine en accord avec la personnalité des clients.
リールにあるお手頃価格の中くらいなコンテンポラリースタイルのおしゃれなLDK (黄色い壁、コンクリートの床、薪ストーブ、金属の暖炉まわり、茶色い床、壁紙) の写真
リールにあるお手頃価格の中くらいなコンテンポラリースタイルのおしゃれなLDK (黄色い壁、コンクリートの床、薪ストーブ、金属の暖炉まわり、茶色い床、壁紙) の写真
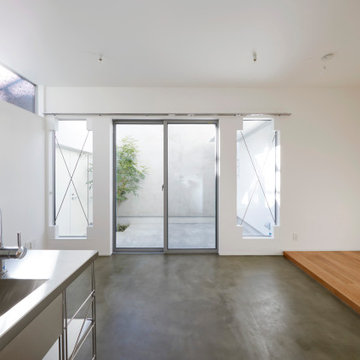
102号室LDKより専用庭をみる。
コンクリート床により内外が一体的につながる。
東京23区にある低価格の小さなモダンスタイルのおしゃれなLDK (白い壁、コンクリートの床、クロスの天井、壁紙) の写真
東京23区にある低価格の小さなモダンスタイルのおしゃれなLDK (白い壁、コンクリートの床、クロスの天井、壁紙) の写真
LDK (コンクリートの床、塗装板張りの壁、壁紙) の写真
1
