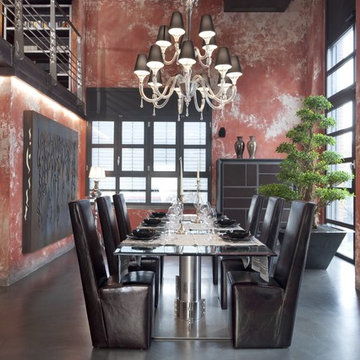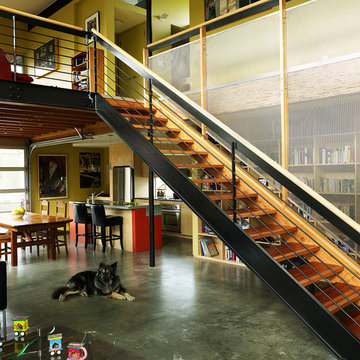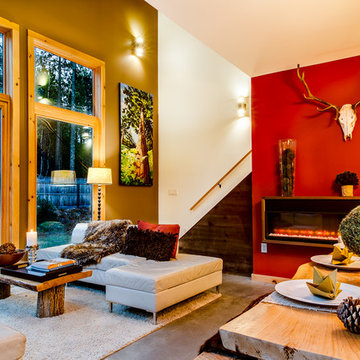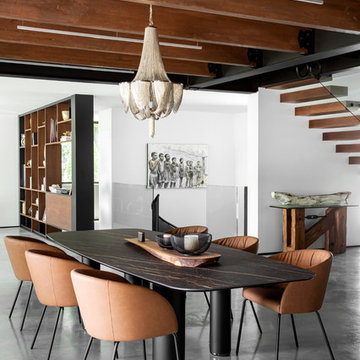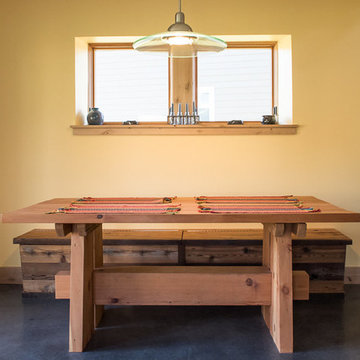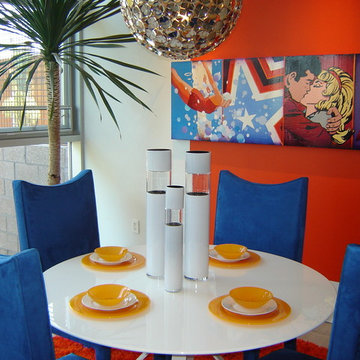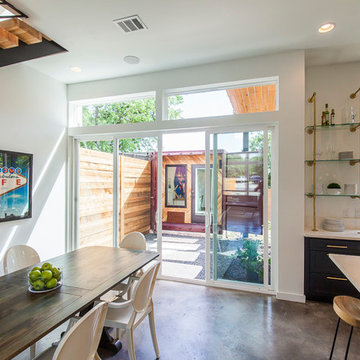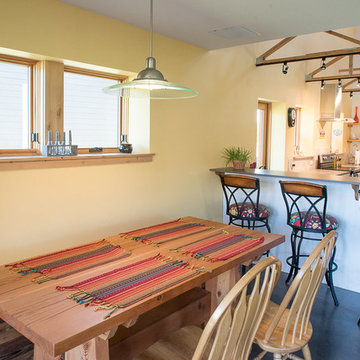小さな、広いダイニング (コンクリートの床、赤い壁、黄色い壁) の写真
絞り込み:
資材コスト
並び替え:今日の人気順
写真 1〜20 枚目(全 37 枚)

Lind & Cummings Photography
ロンドンにある高級な広いインダストリアルスタイルのおしゃれなダイニングキッチン (コンクリートの床、グレーの床、赤い壁、横長型暖炉、レンガの暖炉まわり) の写真
ロンドンにある高級な広いインダストリアルスタイルのおしゃれなダイニングキッチン (コンクリートの床、グレーの床、赤い壁、横長型暖炉、レンガの暖炉まわり) の写真
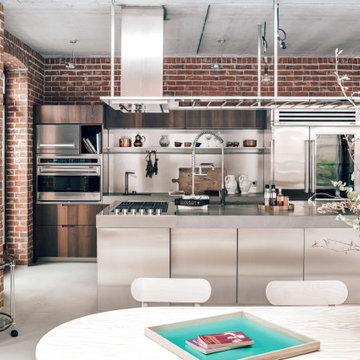
Made to order dining table lit up with a large skylight. Design kitchen from Boffi italia. Large custom mirror reflects the space.
ベルリンにあるラグジュアリーな広いコンテンポラリースタイルのおしゃれなダイニングキッチン (赤い壁、コンクリートの床、薪ストーブ、金属の暖炉まわり、グレーの床) の写真
ベルリンにあるラグジュアリーな広いコンテンポラリースタイルのおしゃれなダイニングキッチン (赤い壁、コンクリートの床、薪ストーブ、金属の暖炉まわり、グレーの床) の写真
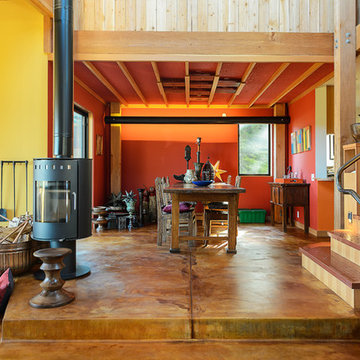
Photo credit: Karen Kaiser, www.searanchimages.com
サンフランシスコにある高級な広いモダンスタイルのおしゃれなダイニングキッチン (赤い壁、コンクリートの床) の写真
サンフランシスコにある高級な広いモダンスタイルのおしゃれなダイニングキッチン (赤い壁、コンクリートの床) の写真
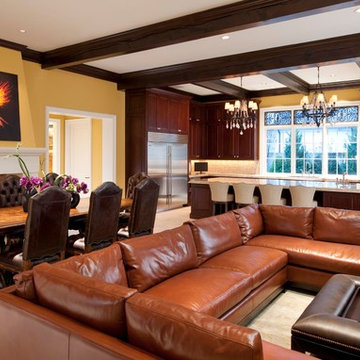
The kitchen, dining and family room overlap in this oversized space. The openness is perfect for entertaining.
Design: Wesley-Wayne Interiors
Photo: Dan Piassick
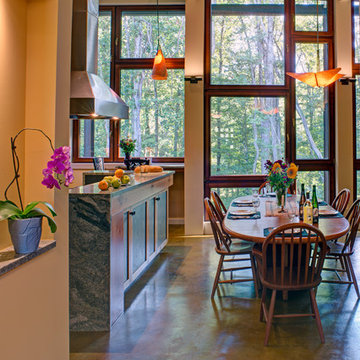
Alain Jaramillo
ボルチモアにある高級な広いラスティックスタイルのおしゃれなダイニングキッチン (黄色い壁、コンクリートの床、両方向型暖炉、タイルの暖炉まわり、マルチカラーの床) の写真
ボルチモアにある高級な広いラスティックスタイルのおしゃれなダイニングキッチン (黄色い壁、コンクリートの床、両方向型暖炉、タイルの暖炉まわり、マルチカラーの床) の写真
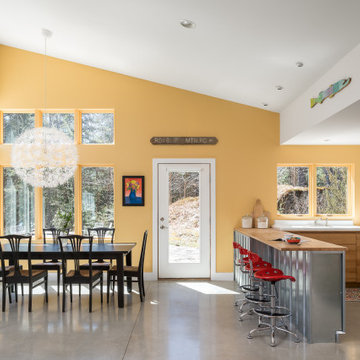
This home in the Mad River Valley measures just a tad over 1,000 SF and was inspired by the book The Not So Big House by Sarah Suskana. Some notable features are the dyed and polished concrete floors, bunk room that sleeps six, and an open floor plan with vaulted ceilings in the living space.
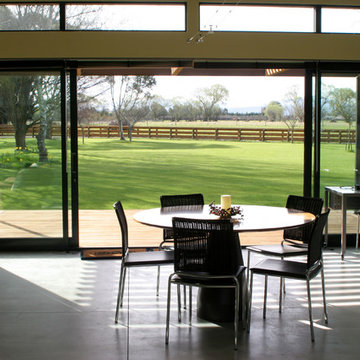
This project for a weekend retreat, replaced a cold, damp 1970s dwelling on the outskirts of Rangiora. The clients had a specific brief for a raised courtyard.
A collection of forms, diff erentiating living, sleeping and garage were developed
around this courtyard. Coloursteel, plywood and steel frames made reference to the surrounding farm buildings. The dark colours enable the home to recede into its rural environment, while generous north facing glass opens the house to expansive views.
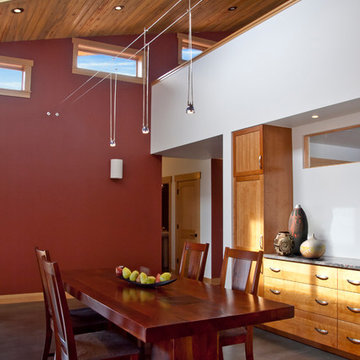
Following the Four Mile Fire, these clients sought to start anew on land with spectacular views down valley and to Sugarloaf. A low slung form hugs the hills, while opening to a generous deck in back. Primarily one level living, a lofted model plane workshop overlooks a dramatic triangular skylight.
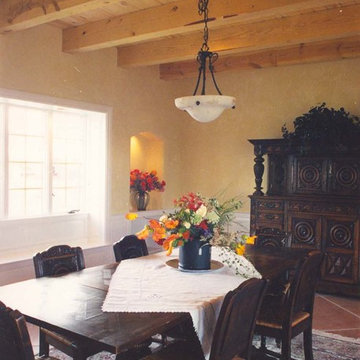
John Duffy
アルバカーキにあるお手頃価格の広いサンタフェスタイルのおしゃれな独立型ダイニング (黄色い壁、コンクリートの床、暖炉なし) の写真
アルバカーキにあるお手頃価格の広いサンタフェスタイルのおしゃれな独立型ダイニング (黄色い壁、コンクリートの床、暖炉なし) の写真
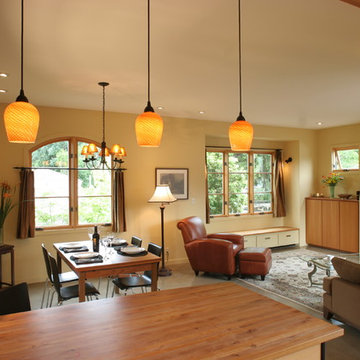
New 2-story, 1,250 sf. house attached to existing 1-story house on corner lot.
Small footprint lives large with open spaces and back courtyard. Highly durable materials include radiant slab, stucco siding and concrete roof tiles.
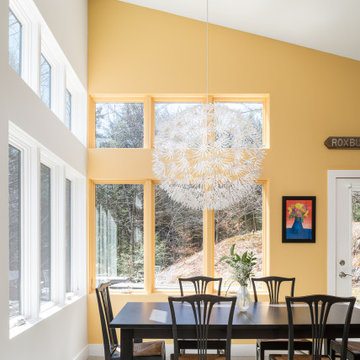
This home in the Mad River Valley measures just a tad over 1,000 SF and was inspired by the book The Not So Big House by Sarah Suskana. Some notable features are the dyed and polished concrete floors, bunk room that sleeps six, and an open floor plan with vaulted ceilings in the living space.
小さな、広いダイニング (コンクリートの床、赤い壁、黄色い壁) の写真
1

