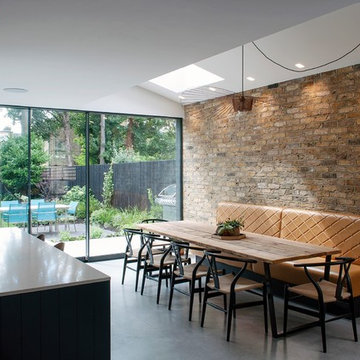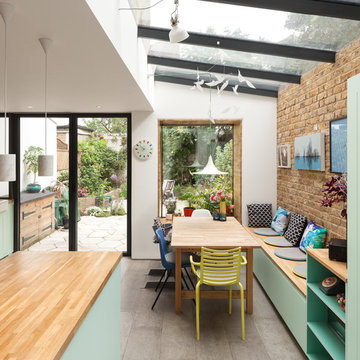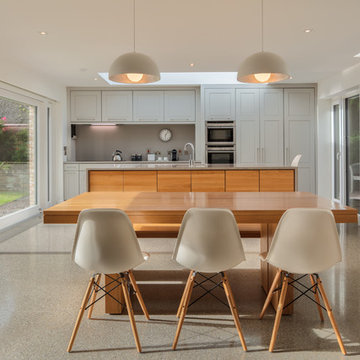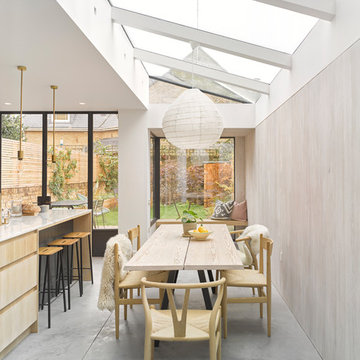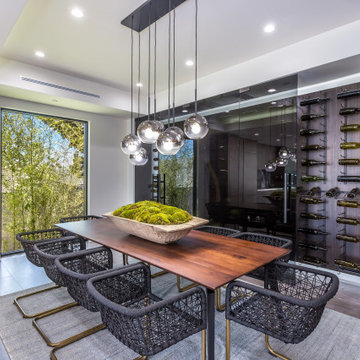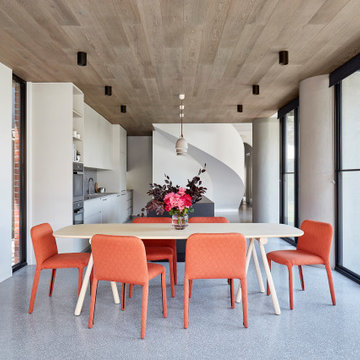ダイニングキッチン (コンクリートの床、グレーの床) の写真
絞り込み:
資材コスト
並び替え:今日の人気順
写真 1〜20 枚目(全 986 枚)
1/4

We fully furnished this open concept Dining Room with an asymmetrical wood and iron base table by Taracea at its center. It is surrounded by comfortable and care-free stain resistant fabric seat dining chairs. Above the table is a custom onyx chandelier commissioned by the architect Lake Flato.
We helped find the original fine artwork for our client to complete this modern space and add the bold colors this homeowner was seeking as the pop to this neutral toned room. This large original art is created by Tess Muth, San Antonio, TX.

Residential Interior Floor
Size: 2,500 square feet
Installation: TC Interior
サンディエゴにある高級な広いコンテンポラリースタイルのおしゃれなダイニングキッチン (白い壁、コンクリートの床、暖炉なし、グレーの床) の写真
サンディエゴにある高級な広いコンテンポラリースタイルのおしゃれなダイニングキッチン (白い壁、コンクリートの床、暖炉なし、グレーの床) の写真

Height and light fills the new kitchen and dining space through a series of large north orientated skylights, flooding the addition with daylight that illuminates the natural materials and textures.
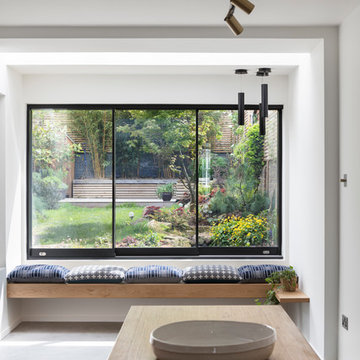
Nathalie Priem
ロンドンにあるお手頃価格の中くらいなコンテンポラリースタイルのおしゃれなダイニングキッチン (コンクリートの床、グレーの床、白い壁) の写真
ロンドンにあるお手頃価格の中くらいなコンテンポラリースタイルのおしゃれなダイニングキッチン (コンクリートの床、グレーの床、白い壁) の写真

The main space is a single, expansive flow outward toward the sound. There is plenty of room for a dining table and seating area in addition to the kitchen. Photography: Andrew Pogue Photography.
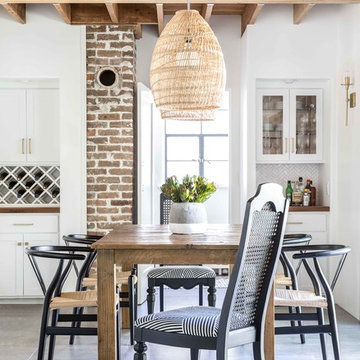
Dining room with coffered wood ceiling, balanced with large cement tiles on the floors.
サクラメントにある地中海スタイルのおしゃれなダイニングキッチン (白い壁、コンクリートの床、グレーの床) の写真
サクラメントにある地中海スタイルのおしゃれなダイニングキッチン (白い壁、コンクリートの床、グレーの床) の写真
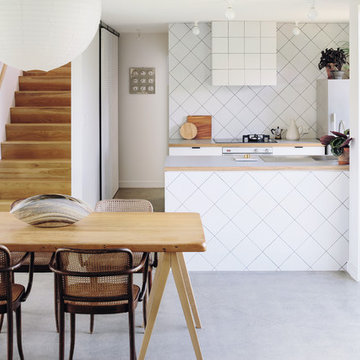
Despite the constraints of a tight section and an even tighter budget, architect Henri Sayes sought to create a unique house for himself and his wife. The small but cleverly designed kitchen repurposes inexpensive materials, draws in light and mixes and matches appliances to create a functional and bright space. Featuring Fisher & Paykel appliances.
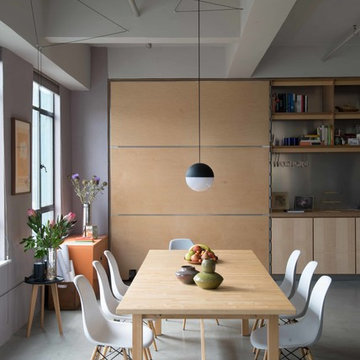
ロサンゼルスにある低価格の中くらいなミッドセンチュリースタイルのおしゃれなダイニングキッチン (グレーの壁、コンクリートの床、暖炉なし、グレーの床) の写真

Experience the harmonious blend of raw industrial elements and inviting warmth in this captivating industrial kitchen and dining area. From the sturdy concrete floors to the rugged charm of exposed metal beams, the wood-clad ceiling, and the expansive double-height space, every component contributes to the authentic industrial ambiance. Yet, amidst the industrial allure, the soothing wood tones and carefully curated lighting infuse a sense of comfort and coziness, completing this striking fusion of rugged and inviting aesthetics.

Contemporary wall lights, open plan dining area leading onto garden with sliding doors, family home, Ealing.
ロンドンにある高級な巨大なコンテンポラリースタイルのおしゃれなダイニング (白い壁、コンクリートの床、暖炉なし、グレーの床) の写真
ロンドンにある高級な巨大なコンテンポラリースタイルのおしゃれなダイニング (白い壁、コンクリートの床、暖炉なし、グレーの床) の写真
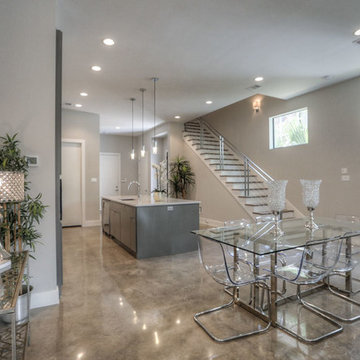
On Point Custom Homes
ヒューストンにあるトランジショナルスタイルのおしゃれなダイニングキッチン (グレーの壁、コンクリートの床、グレーの床) の写真
ヒューストンにあるトランジショナルスタイルのおしゃれなダイニングキッチン (グレーの壁、コンクリートの床、グレーの床) の写真

The cabin typology redux came out of the owner’s desire to have a house that is warm and familiar, but also “feels like you are on vacation.” The basis of the “Hewn House” design starts with a cabin’s simple form and materiality: a gable roof, a wood-clad body, a prominent fireplace that acts as the hearth, and integrated indoor-outdoor spaces. However, rather than a rustic style, the scheme proposes a clean-lined and “hewned” form, sculpted, to best fit on its urban infill lot.
The plan and elevation geometries are responsive to the unique site conditions. Existing prominent trees determined the faceted shape of the main house, while providing shade that projecting eaves of a traditional log cabin would otherwise offer. Deferring to the trees also allows the house to more readily tuck into its leafy East Austin neighborhood, and is therefore more quiet and secluded.
Natural light and coziness are key inside the home. Both the common zone and the private quarters extend to sheltered outdoor spaces of varying scales: the front porch, the private patios, and the back porch which acts as a transition to the backyard. Similar to the front of the house, a large cedar elm was preserved in the center of the yard. Sliding glass doors open up the interior living zone to the backyard life while clerestory windows bring in additional ambient light and tree canopy views. The wood ceiling adds warmth and connection to the exterior knotted cedar tongue & groove. The iron spot bricks with an earthy, reddish tone around the fireplace cast a new material interest both inside and outside. The gable roof is clad with standing seam to reinforced the clean-lined and faceted form. Furthermore, a dark gray shade of stucco contrasts and complements the warmth of the cedar with its coolness.
A freestanding guest house both separates from and connects to the main house through a small, private patio with a tall steel planter bed.
Photo by Charles Davis Smith

Wolf House is a contemporary home designed for flexible, easy living for a young family of 5. The spaces have multi use and the large home has a connection through its void space allowing all family members to be in touch with each other. The home boasts excellent energy efficiency and a clear view of the sky from every single room in the house.
ダイニングキッチン (コンクリートの床、グレーの床) の写真
1

