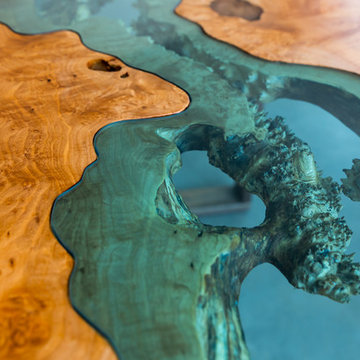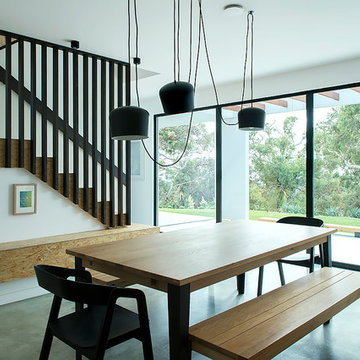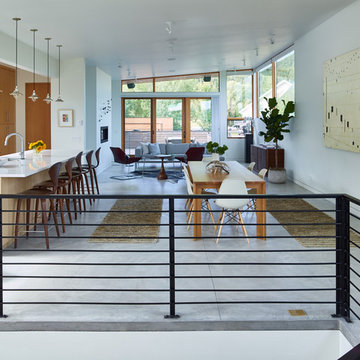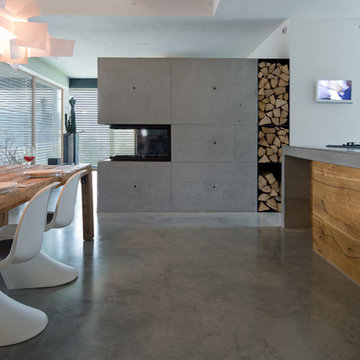ターコイズブルーのダイニングキッチン (コンクリートの床、グレーの床) の写真
絞り込み:
資材コスト
並び替え:今日の人気順
写真 1〜7 枚目(全 7 枚)
1/5

A table space to gather people together. The dining table is a Danish design and is extendable, set against a contemporary Nordic forest mural.
ロンドンにあるラグジュアリーな巨大な北欧スタイルのおしゃれなダイニングキッチン (コンクリートの床、グレーの床、緑の壁、暖炉なし、壁紙) の写真
ロンドンにあるラグジュアリーな巨大な北欧スタイルのおしゃれなダイニングキッチン (コンクリートの床、グレーの床、緑の壁、暖炉なし、壁紙) の写真

Herbert Stolz, Regensburg
ミュンヘンにあるお手頃価格の広いコンテンポラリースタイルのおしゃれなダイニングキッチン (白い壁、コンクリートの床、両方向型暖炉、コンクリートの暖炉まわり、グレーの床) の写真
ミュンヘンにあるお手頃価格の広いコンテンポラリースタイルのおしゃれなダイニングキッチン (白い壁、コンクリートの床、両方向型暖炉、コンクリートの暖炉まわり、グレーの床) の写真

This Live Edge River Dining Table is handmade using Canadian West Coast Big Leaf Maple for the top and a choice between custom wood legs, using Oregon Black Walnut. Also as well as many options of steel. The glass is custom CNC cut out of 6mm Azure Blue Glass with the edges smoothed down to be safe to touch.
_____________________________________________________________________
PROCESS //
These pieces undergo a 4 layer satin hardwax finish (OSMO Polyx) this helps protect from any spills or stains or sun fade and will keep the overall beauty of the wood.
Dimensions are custom and range from 30"W x 60"L --- 50"W x 144"L
We use epoxy to fill voids and cracks to prevent cracks from growing and to stabilize the wood.
Top is made from 2 slabs of amazing figured Big Leaf Maple with tons of Curling and Birdseye.
All Slabs are Kiln or air dried to single digit moisture levels to create long lasting quality slabs of the finest hardwoods. Hardwoods are locally sourced.

Dining room and staircase
photo by Jody Darcy
パースにあるお手頃価格の中くらいなコンテンポラリースタイルのおしゃれなダイニングキッチン (白い壁、コンクリートの床、グレーの床) の写真
パースにあるお手頃価格の中くらいなコンテンポラリースタイルのおしゃれなダイニングキッチン (白い壁、コンクリートの床、グレーの床) の写真

This community of seven single family houses in east Jackson each include three bedrooms and a two car garage. In addition there is a 1,500 square foot affordable unit that set a new standard for affordability at $130 per square foot.

Herbert Stolz, Regensburg
ミュンヘンにあるお手頃価格の中くらいなコンテンポラリースタイルのおしゃれなダイニングキッチン (コンクリートの床、両方向型暖炉、白い壁、コンクリートの暖炉まわり、グレーの床) の写真
ミュンヘンにあるお手頃価格の中くらいなコンテンポラリースタイルのおしゃれなダイニングキッチン (コンクリートの床、両方向型暖炉、白い壁、コンクリートの暖炉まわり、グレーの床) の写真
ターコイズブルーのダイニングキッチン (コンクリートの床、グレーの床) の写真
1
