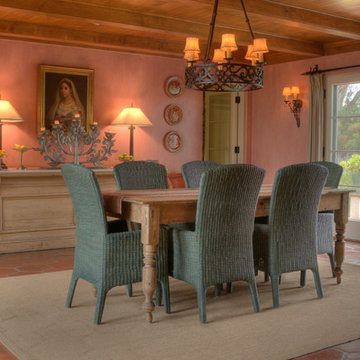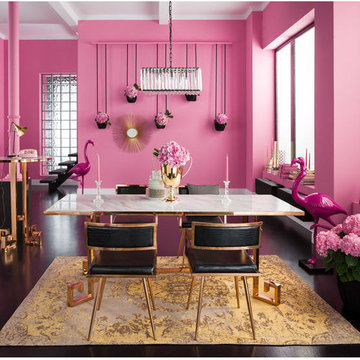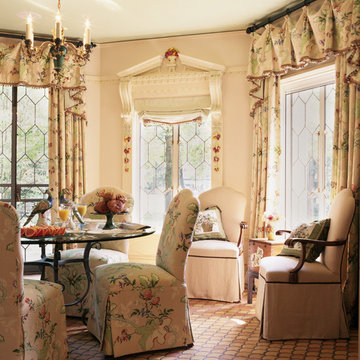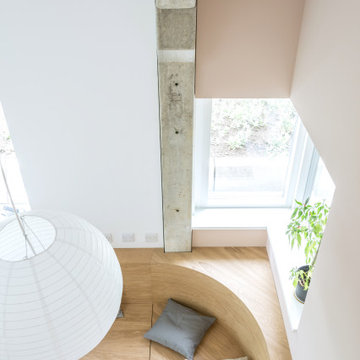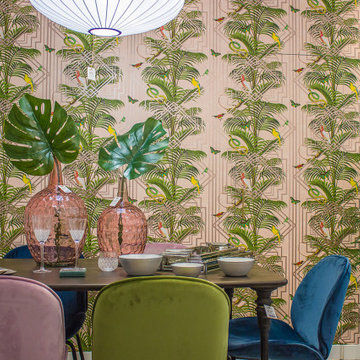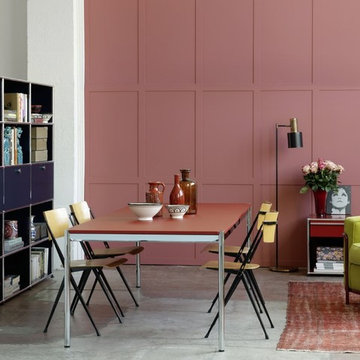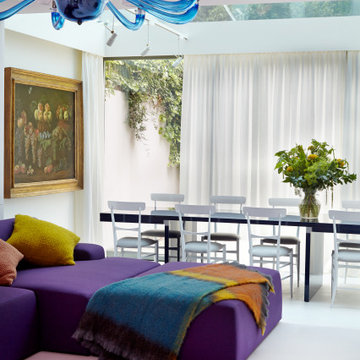ダイニング (コンクリートの床、テラコッタタイルの床、ピンクの壁) の写真
絞り込み:
資材コスト
並び替え:今日の人気順
写真 1〜20 枚目(全 37 枚)
1/4
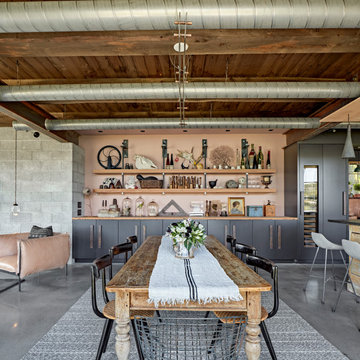
Photo: Robert Benson Photography
ニューヨークにあるインダストリアルスタイルのおしゃれなダイニング (ピンクの壁、コンクリートの床、グレーの床、表し梁) の写真
ニューヨークにあるインダストリアルスタイルのおしゃれなダイニング (ピンクの壁、コンクリートの床、グレーの床、表し梁) の写真
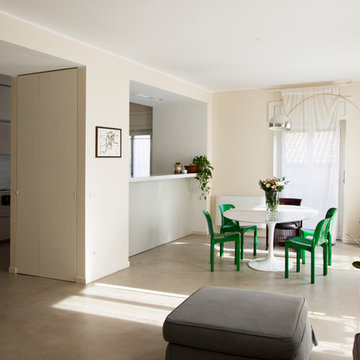
vista dalla zona relax verso la zona pranzo e la cucina. la ripetizione del portale squadrato separa i due ambienti. sullo sfondo si vedono la cucina e l'isola realizzate su progetto da Cesar Cucine.
il pavimento è in malta autolivellante della Mapei (ultra top living)
foto: Pietro Carlino
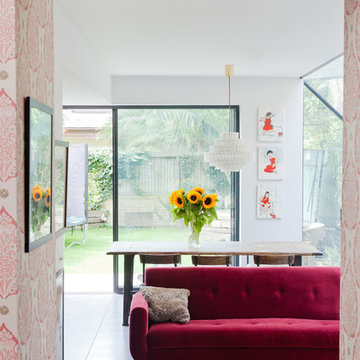
Sliding doors on the kitchen extension open up the garden and bring in much needed light. Sloping skylights and angled windows add to the airy atmosphere and architectural features are softened by a combination of tactile soft furnishings, colour and artisan wallpaper.
Photography: Megan Taylor
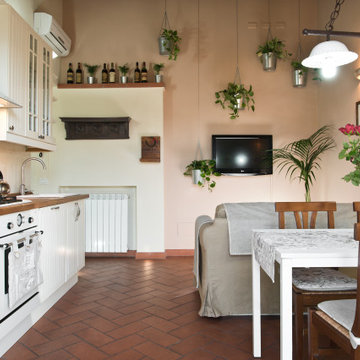
Committenti: Fabio & Ilaria. Ripresa fotografica: impiego obiettivo 24mm su pieno formato; macchina su treppiedi con allineamento ortogonale dell'inquadratura; impiego luce naturale esistente con l'ausilio di luci flash e luci continue 5500°K. Post-produzione: aggiustamenti base immagine; fusione manuale di livelli con differente esposizione per produrre un'immagine ad alto intervallo dinamico ma realistica; rimozione elementi di disturbo. Obiettivo commerciale: realizzazione fotografie di complemento ad annunci su siti web di affitti come Airbnb, Booking, eccetera; pubblicità su social network.
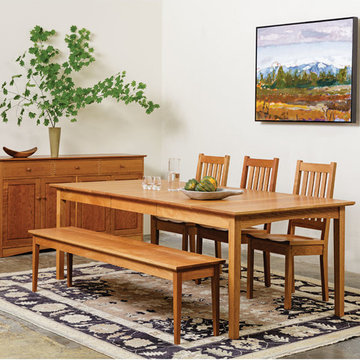
Shaker extension dining table with self-store leaves with Arts and Crafts chairs, Shaker bench and Joinery sideboard in Cherry. Features Tufenkian carpet. Photo by Lincoln Barbour
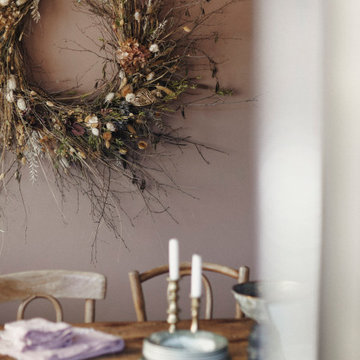
Located in Surrey Hills, this Grade II Listed cottage design was inspired by its heritage, special architectural and historic interest. Our perception was to surround this place with honest and solid materials, soft and natural fabrics, handmade items and family treasures to bring the values and needs of this family at the center of their home. We paid attention to what really matters and brought them together in a slower way of living.
By separating the silent parts of this house from the vibrant ones, we gave individuality; this created different levels for use. We left open space to give room to life, change and creativity. We left things visible to touch those that matter. We gave a narrative sense of life.
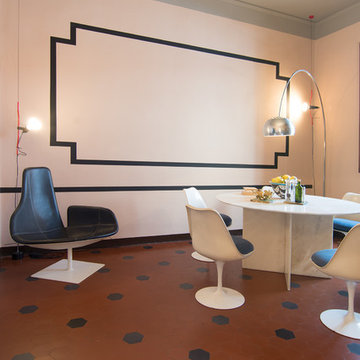
esagonette in cotto rosso con inserti neri geometrici + arredi di design! RBS Photo
フィレンツェにあるラグジュアリーな中くらいなトランジショナルスタイルのおしゃれな独立型ダイニング (ピンクの壁、テラコッタタイルの床) の写真
フィレンツェにあるラグジュアリーな中くらいなトランジショナルスタイルのおしゃれな独立型ダイニング (ピンクの壁、テラコッタタイルの床) の写真
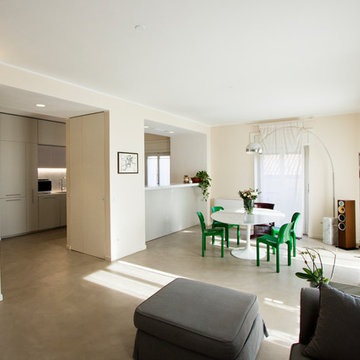
vista dalla zona relax verso la zona pranzo e la cucina. la ripetizione del portale squadrato separa i due ambienti. sullo sfondo si vedono la cucina e l'isola realizzate su progetto da Cesar Cucine.
il pavimento è in malta autolivellante della Mapei (ultra top living)
foto: Pietro Carlino
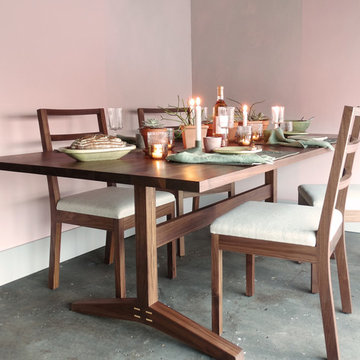
Hayden trestle dining table and dining chairs in Eastern Walnut with Maple details. Photo and styling by Colorhouse Paint
ポートランドにあるコンテンポラリースタイルのおしゃれなダイニング (ピンクの壁、コンクリートの床) の写真
ポートランドにあるコンテンポラリースタイルのおしゃれなダイニング (ピンクの壁、コンクリートの床) の写真
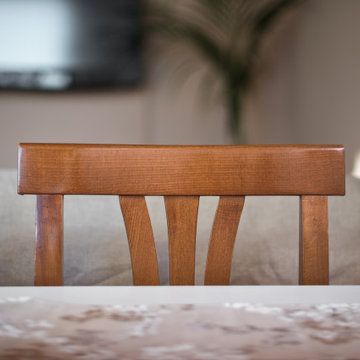
Committenti: Fabio & Ilaria. Ripresa fotografica: impiego obiettivo 50mm su pieno formato; macchina su treppiedi con allineamento ortogonale dell'inquadratura; impiego luce naturale esistente con l'ausilio di luci flash e luci continue 5500°K. Post-produzione: aggiustamenti base immagine; fusione manuale di livelli con differente esposizione per produrre un'immagine ad alto intervallo dinamico ma realistica; rimozione elementi di disturbo. Obiettivo commerciale: realizzazione fotografie di complemento ad annunci su siti web di affitti come Airbnb, Booking, eccetera; pubblicità su social network.
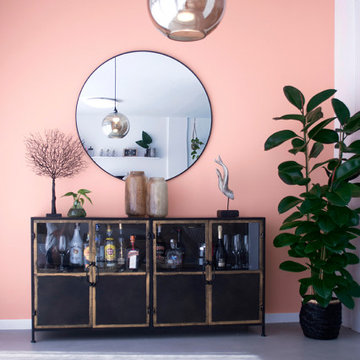
Proyecto de diseño y decoración del hogar por Noogar.
Un apartamento familiar moderno y elegante en Corralejo, Fuerteventura. Los clientes acababan de comprar esta propiedad y decidieron contactarme para ayudarlos a realizar la casa de sus sueños. La primera vez que visité la propiedad era como un lienzo en blanco e inmediatamente me di cuenta de su potencial. Diseñé todo el espacio para expandirlo drásticamente y supervisé todo el proceso de renovación. A pesar de su presupuesto limitado, logré transformar su propiedad en una casa funcional y elegante, tal como ellos la querían.
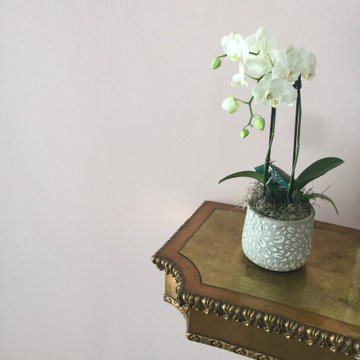
This Brentwood Dining Room was painted with C2 Paints. All Los Angeles Painting Company, Inc. selected this elegant pink.
ロサンゼルスにあるお手頃価格の中くらいなミッドセンチュリースタイルのおしゃれなダイニングキッチン (ピンクの壁、コンクリートの床、暖炉なし、ベージュの床) の写真
ロサンゼルスにあるお手頃価格の中くらいなミッドセンチュリースタイルのおしゃれなダイニングキッチン (ピンクの壁、コンクリートの床、暖炉なし、ベージュの床) の写真
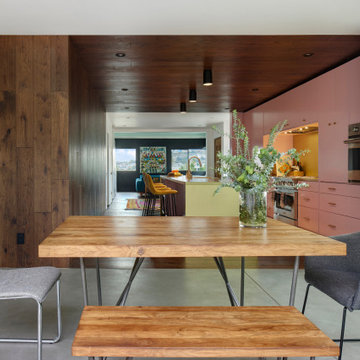
The dining room sits at the threshold between the garden and the interior. The exterior concrete floor blurs the threshold between outside and inside continuing into the dining room.
ダイニング (コンクリートの床、テラコッタタイルの床、ピンクの壁) の写真
1
