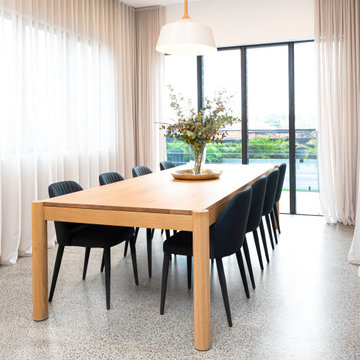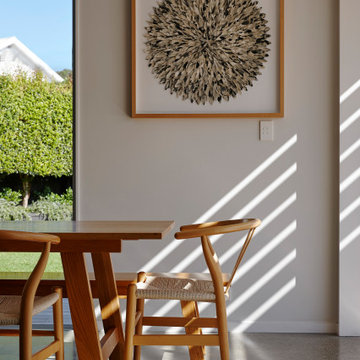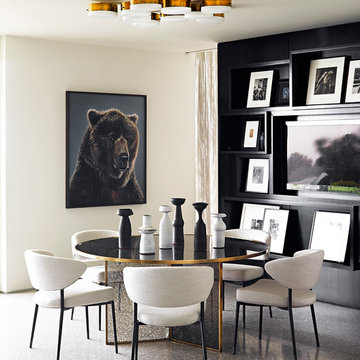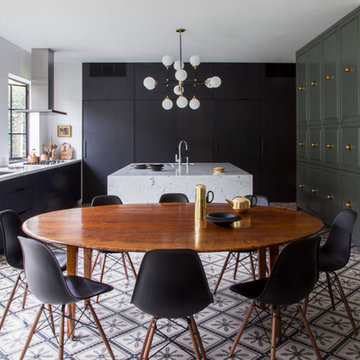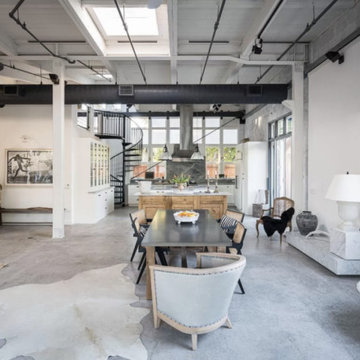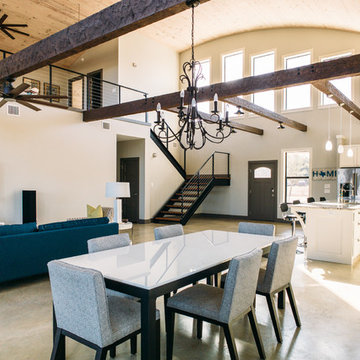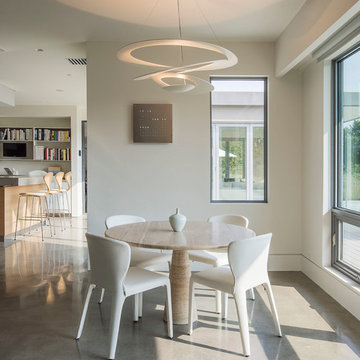ダイニング (コンクリートの床、畳、オレンジの壁、白い壁) の写真
絞り込み:
資材コスト
並び替え:今日の人気順
写真 1〜20 枚目(全 4,091 枚)
1/5
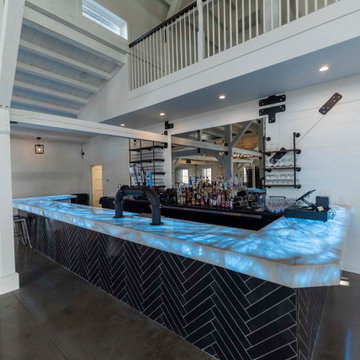
Post and beam wedding venue great room with bar
ラグジュアリーな巨大なラスティックスタイルのおしゃれなLDK (白い壁、コンクリートの床、グレーの床、表し梁) の写真
ラグジュアリーな巨大なラスティックスタイルのおしゃれなLDK (白い壁、コンクリートの床、グレーの床、表し梁) の写真
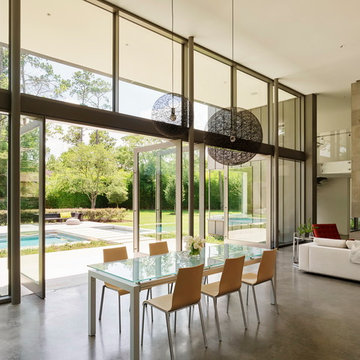
The heart of the house is a double-height great room encompassing family living, dining and kitchen. Featuring floor-to-ceiling glass pivot doors and expansive glazing, the dining room at this modern home is airy and light.
© Matthew Millman
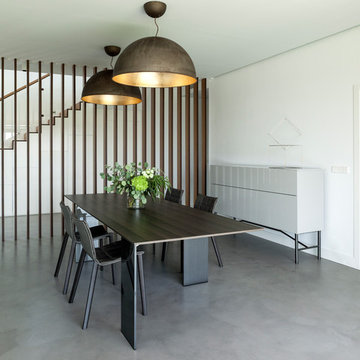
McSArquitectos, Mayte Piera Fotografía
アリカンテにあるコンテンポラリースタイルのおしゃれなダイニング (白い壁、コンクリートの床、グレーの床) の写真
アリカンテにあるコンテンポラリースタイルのおしゃれなダイニング (白い壁、コンクリートの床、グレーの床) の写真
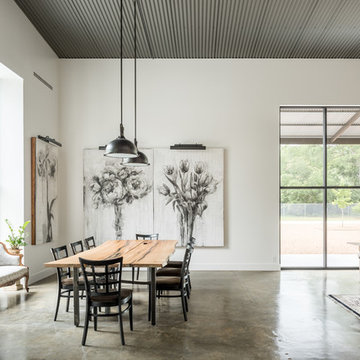
This project encompasses the renovation of two aging metal warehouses located on an acre just North of the 610 loop. The larger warehouse, previously an auto body shop, measures 6000 square feet and will contain a residence, art studio, and garage. A light well puncturing the middle of the main residence brightens the core of the deep building. The over-sized roof opening washes light down three masonry walls that define the light well and divide the public and private realms of the residence. The interior of the light well is conceived as a serene place of reflection while providing ample natural light into the Master Bedroom. Large windows infill the previous garage door openings and are shaded by a generous steel canopy as well as a new evergreen tree court to the west. Adjacent, a 1200 sf building is reconfigured for a guest or visiting artist residence and studio with a shared outdoor patio for entertaining. Photo by Peter Molick, Art by Karin Broker
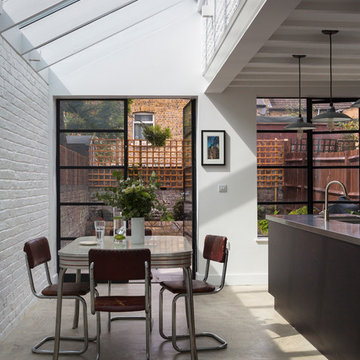
Light filled dining area with power floated concrete floor and exposed brickwork and beams dressed in white. Low profile industrial glazing opens onto the garden visible beyond.
Photography: Tim Crocker
Photogrpahy: Tim Crocker
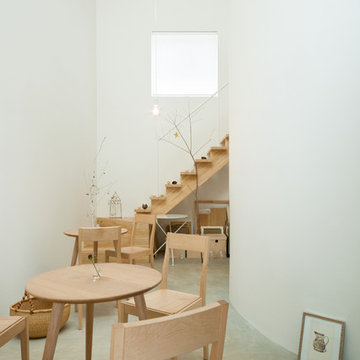
Photo by: Takumi Ota
小さなモダンスタイルのおしゃれなダイニング (白い壁、コンクリートの床、グレーの床) の写真
小さなモダンスタイルのおしゃれなダイニング (白い壁、コンクリートの床、グレーの床) の写真
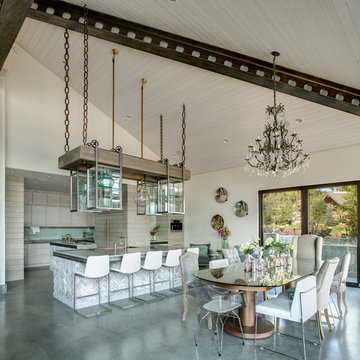
Shot of the dining room/kitchen area with the coffee station in the background. Here you can see the Sub-Zero fridge and freezer with custom alder horizontal slate panels and large brass pulls.
Photography by Marie-Dominique Verdier

Shelly Harrison Photography
ボストンにある中くらいなミッドセンチュリースタイルのおしゃれなLDK (白い壁、コンクリートの床、暖炉なし、グレーの床) の写真
ボストンにある中くらいなミッドセンチュリースタイルのおしゃれなLDK (白い壁、コンクリートの床、暖炉なし、グレーの床) の写真
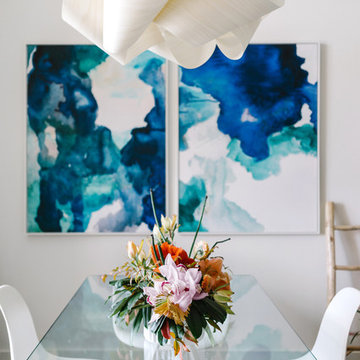
Our Austin studio designed this gorgeous town home to reflect a quiet, tranquil aesthetic. We chose a neutral palette to create a seamless flow between spaces and added stylish furnishings, thoughtful decor, and striking artwork to create a cohesive home. We added a beautiful blue area rug in the living area that nicely complements the blue elements in the artwork. We ensured that our clients had enough shelving space to showcase their knickknacks, curios, books, and personal collections. In the kitchen, wooden cabinetry, a beautiful cascading island, and well-planned appliances make it a warm, functional space. We made sure that the spaces blended in with each other to create a harmonious home.
---
Project designed by the Atomic Ranch featured modern designers at Breathe Design Studio. From their Austin design studio, they serve an eclectic and accomplished nationwide clientele including in Palm Springs, LA, and the San Francisco Bay Area.
For more about Breathe Design Studio, see here: https://www.breathedesignstudio.com/
To learn more about this project, see here: https://www.breathedesignstudio.com/minimalrowhome
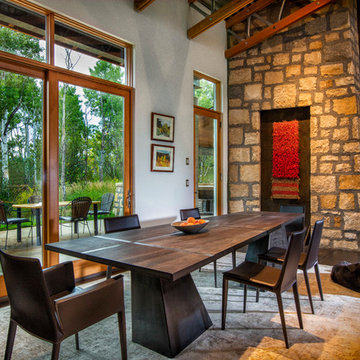
Photo Effects
デンバーにある広いインダストリアルスタイルのおしゃれなLDK (白い壁、コンクリートの床、標準型暖炉、茶色い床、石材の暖炉まわり) の写真
デンバーにある広いインダストリアルスタイルのおしゃれなLDK (白い壁、コンクリートの床、標準型暖炉、茶色い床、石材の暖炉まわり) の写真
ダイニング (コンクリートの床、畳、オレンジの壁、白い壁) の写真
1
