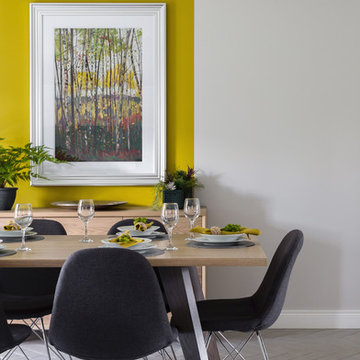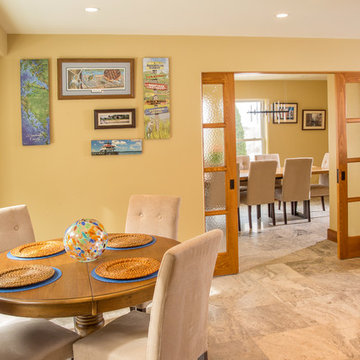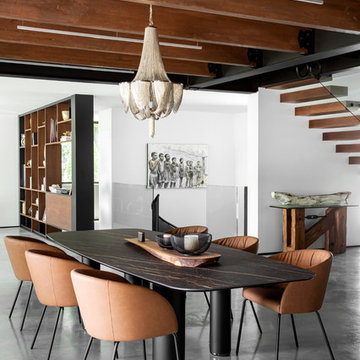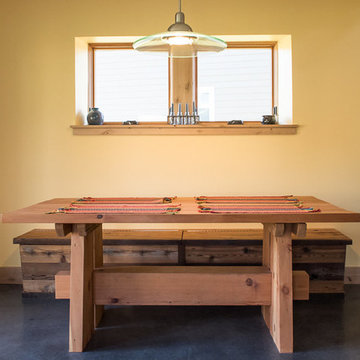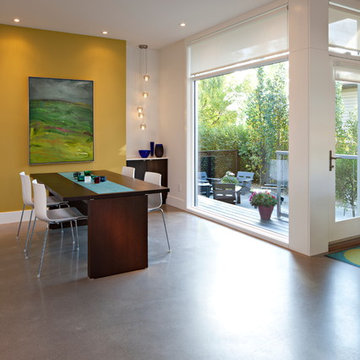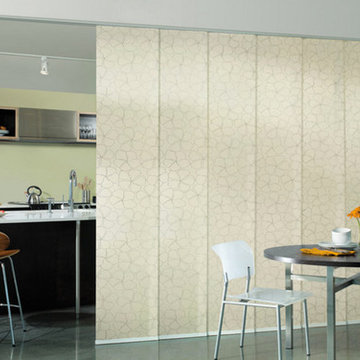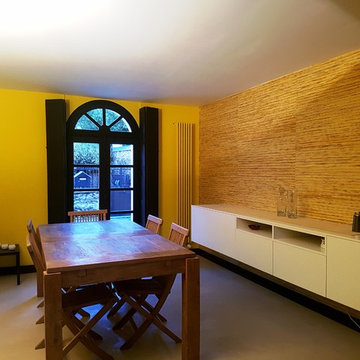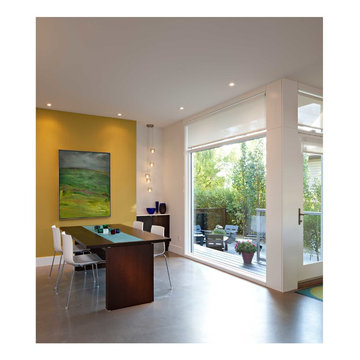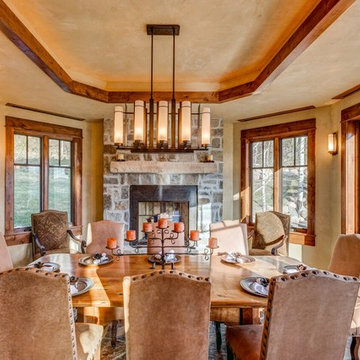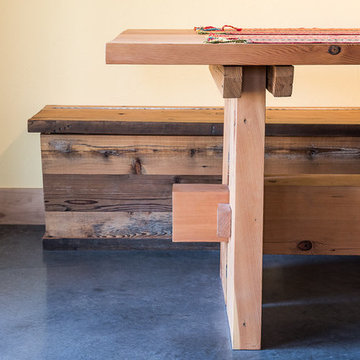ダイニング (コンクリートの床、磁器タイルの床、グレーの床、黄色い壁) の写真
絞り込み:
資材コスト
並び替え:今日の人気順
写真 1〜20 枚目(全 46 枚)
1/5
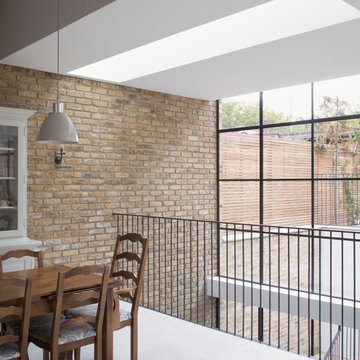
View of open plan dining area and basement lightwell
ロンドンにある高級な広いコンテンポラリースタイルのおしゃれなダイニング (黄色い壁、磁器タイルの床、グレーの床、レンガ壁) の写真
ロンドンにある高級な広いコンテンポラリースタイルのおしゃれなダイニング (黄色い壁、磁器タイルの床、グレーの床、レンガ壁) の写真
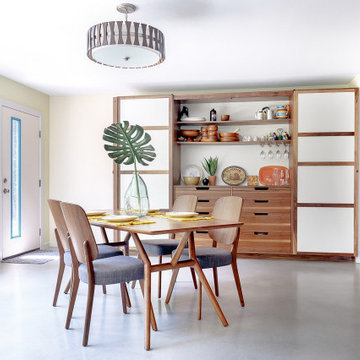
In this photo, the center doors of the buffet are shown open. This exposes the large drawers for serving ware, dishes and glassware.
オースティンにあるミッドセンチュリースタイルのおしゃれなダイニングキッチン (黄色い壁、コンクリートの床、グレーの床) の写真
オースティンにあるミッドセンチュリースタイルのおしゃれなダイニングキッチン (黄色い壁、コンクリートの床、グレーの床) の写真
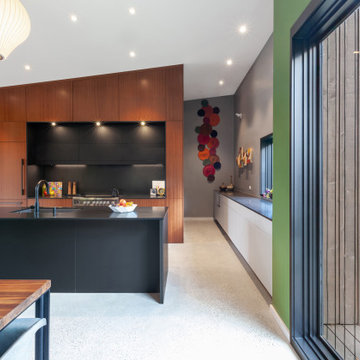
Kitchen back wall commands attention on view from Dining space - Architect: HAUS | Architecture For Modern Lifestyles - Builder: WERK | Building Modern - Photo: HAUS
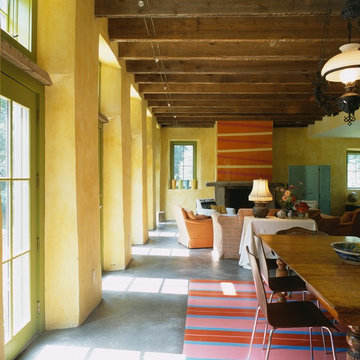
The bank of windows and doors along the south side allow solar gain while the smaller windows to the north limit infiltration of winter winds. The dyed and scored concrete floors on both levels have hot water radiant heat and their mass helps stabilize the temperature. The ceiling joists are exposed reclaimed lumber from an old barn. Photo by Celia Pearson.
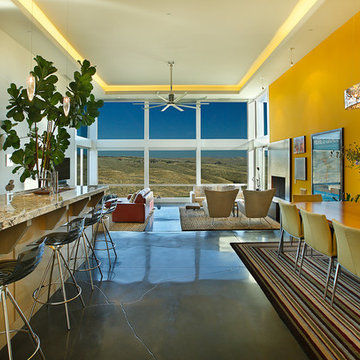
Jim Fairchild
ソルトレイクシティにあるお手頃価格の中くらいなコンテンポラリースタイルのおしゃれなダイニング (黄色い壁、コンクリートの床、標準型暖炉、金属の暖炉まわり、グレーの床) の写真
ソルトレイクシティにあるお手頃価格の中くらいなコンテンポラリースタイルのおしゃれなダイニング (黄色い壁、コンクリートの床、標準型暖炉、金属の暖炉まわり、グレーの床) の写真
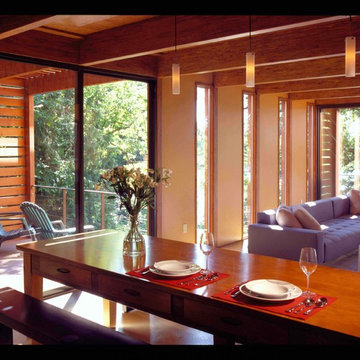
In early 2002 Vetter Denk Architects undertook the challenge to create a highly designed affordable home. Working within the constraints of a narrow lake site, the Aperture House utilizes a regimented four-foot grid and factory prefabricated panels. Construction was completed on the home in the Fall of 2002.
The Aperture House derives its name from the expansive walls of glass at each end framing specific outdoor views – much like the aperture of a camera. It was featured in the March 2003 issue of Milwaukee Magazine and received a 2003 Honor Award from the Wisconsin Chapter of the AIA. Vetter Denk Architects is pleased to present the Aperture House – an award-winning home of refined elegance at an affordable price.
Overview
Moose Lake
Size
2 bedrooms, 3 bathrooms, recreation room
Completion Date
2004
Services
Architecture, Interior Design, Landscape Architecture
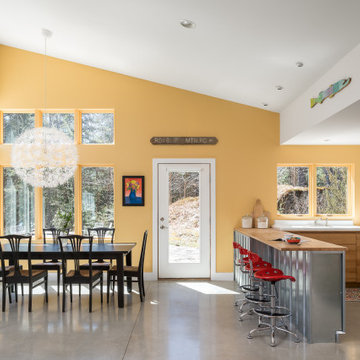
This home in the Mad River Valley measures just a tad over 1,000 SF and was inspired by the book The Not So Big House by Sarah Suskana. Some notable features are the dyed and polished concrete floors, bunk room that sleeps six, and an open floor plan with vaulted ceilings in the living space.
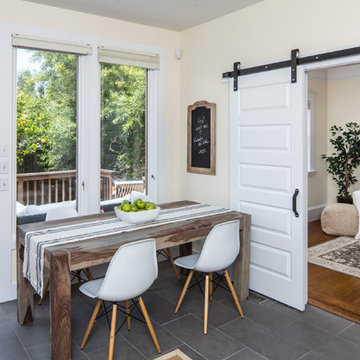
Light kitchen renovation performed in order to sell the property. The Home Co. recommended painting the existing cabinetry, installing a new backsplash and reclaimed shelving, cabinet hardware, sink, faucet, countertop, and new tile flooring. We also installed barn doors to open up the 3rd bedroom to utilize as a family room.
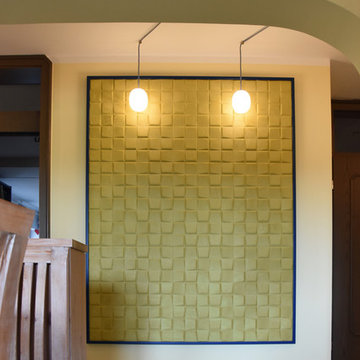
Hier zeigt sich sehr wirkungsvoll was mit einer passsenden Wandgestaltung erzielt werden kann. Ein auf die Wand aufgebrachtes Paneel wurde hier mit einer goldfarbenen Akustik-Tapete belegt, welche den Schall absorbiert und zugleich den Wärmeverlust reduziert. Ein absolut technischer sowie auch optischer Mehrgewinn für diesen Raum.
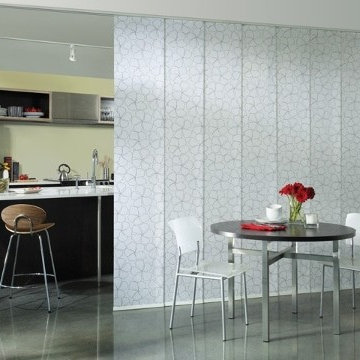
ロサンゼルスにある高級な中くらいなコンテンポラリースタイルのおしゃれなLDK (黄色い壁、コンクリートの床、暖炉なし、グレーの床) の写真
ダイニング (コンクリートの床、磁器タイルの床、グレーの床、黄色い壁) の写真
1
