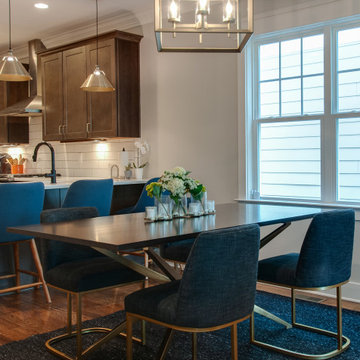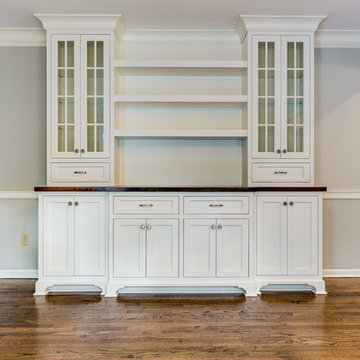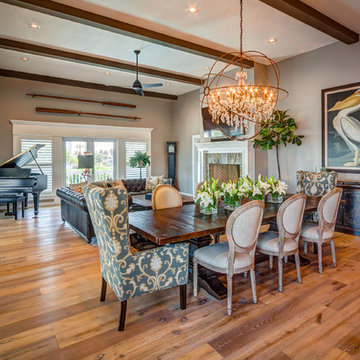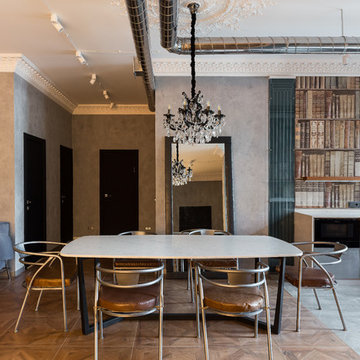LDK (コンクリートの床、無垢フローリング、グレーの壁) の写真
絞り込み:
資材コスト
並び替え:今日の人気順
写真 1〜20 枚目(全 3,599 枚)
1/5

• SEE THROUGH FIREPLACE WITH CUSTOM TRIMMED MANTLE AND MARBLE SURROUND
• TWO STORY CEILING WITH CUSTOM DESIGNED WINDOW WALLS
• CUSTOM TRIMMED ACCENT COLUMNS
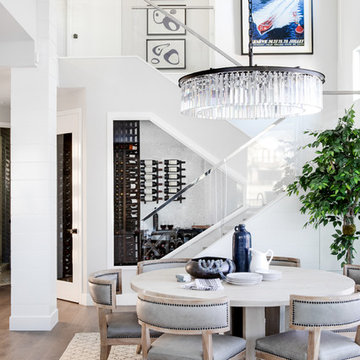
Contemporary Coastal Living Room
Design: Three Salt Design Co.
Build: UC Custom Homes
Photo: Chad Mellon
オレンジカウンティにあるラグジュアリーな中くらいなコンテンポラリースタイルのおしゃれなLDK (グレーの壁、無垢フローリング、茶色い床) の写真
オレンジカウンティにあるラグジュアリーな中くらいなコンテンポラリースタイルのおしゃれなLDK (グレーの壁、無垢フローリング、茶色い床) の写真
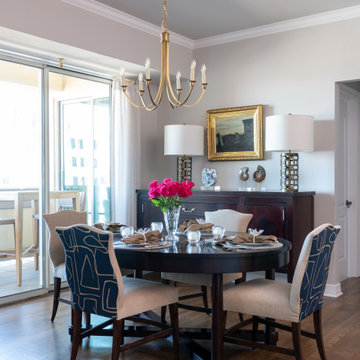
Newly relocated from Nashville, TN, this couple’s high-rise condo was completely renovated and furnished by our team with a central focus around their extensive art collection. Color and style were deeply influenced by the few pieces of furniture brought with them and we had a ball designing to bring out the best in those items. Classic finishes were chosen for kitchen and bathrooms, which will endure the test of time, while bolder, “personality” choices were made in other areas, such as the powder bath, guest bedroom, and study. Overall, this home boasts elegance and charm, reflecting the homeowners perfectly. Goal achieved: a place where they can live comfortably and enjoy entertaining their friends often!
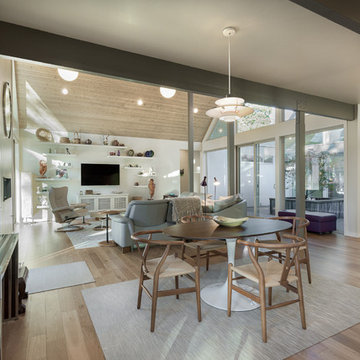
Jesse Smith
ポートランドにある高級な中くらいなミッドセンチュリースタイルのおしゃれなLDK (グレーの壁、無垢フローリング、茶色い床、暖炉なし) の写真
ポートランドにある高級な中くらいなミッドセンチュリースタイルのおしゃれなLDK (グレーの壁、無垢フローリング、茶色い床、暖炉なし) の写真
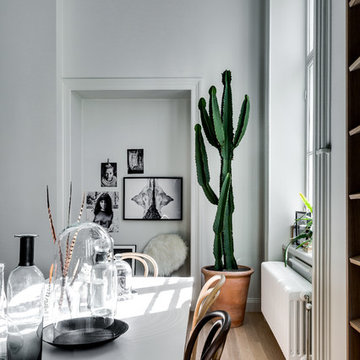
Teknologgatan 8C
Fotograf: Henrik Nero
Styling: Scandinavian Homes
ストックホルムにある広い北欧スタイルのおしゃれなLDK (グレーの壁、無垢フローリング) の写真
ストックホルムにある広い北欧スタイルのおしゃれなLDK (グレーの壁、無垢フローリング) の写真

Metal pipe furniture and metal dining chairs
Photography by Lynn Donaldson
他の地域にある高級な広いインダストリアルスタイルのおしゃれなLDK (グレーの壁、コンクリートの床、石材の暖炉まわり) の写真
他の地域にある高級な広いインダストリアルスタイルのおしゃれなLDK (グレーの壁、コンクリートの床、石材の暖炉まわり) の写真
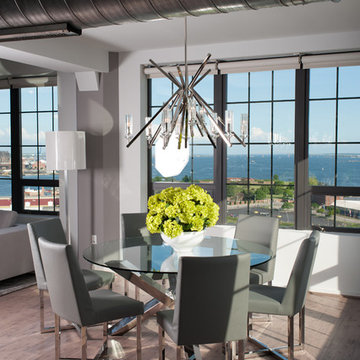
***Winner of International Property Award 2016-2017***
This luxurious model home in Silo Point, Baltimore, MD, showcases a Modern Bling aesthetic. The warm, light wood floors and wood panel accent walls complement the coolness of stainless steel and chrome accented furniture, lighting, and accessories. Modern Bling combines reflective metals and sleek, minimalist lines that create an indulgent atmosphere.
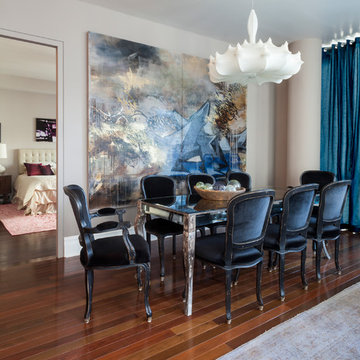
Photo by Steven Mays
Industrial Chic Decor in the Union Square area in NYC.
ニューヨークにある中くらいなコンテンポラリースタイルのおしゃれなLDK (グレーの壁、無垢フローリング、暖炉なし) の写真
ニューヨークにある中くらいなコンテンポラリースタイルのおしゃれなLDK (グレーの壁、無垢フローリング、暖炉なし) の写真
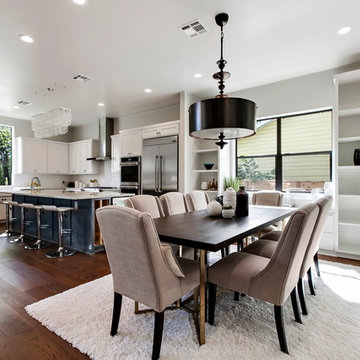
J.P. Morales
Staging by: Faye Chandler
オースティンにあるお手頃価格の中くらいなトランジショナルスタイルのおしゃれなLDK (グレーの壁、無垢フローリング、茶色い床) の写真
オースティンにあるお手頃価格の中くらいなトランジショナルスタイルのおしゃれなLDK (グレーの壁、無垢フローリング、茶色い床) の写真
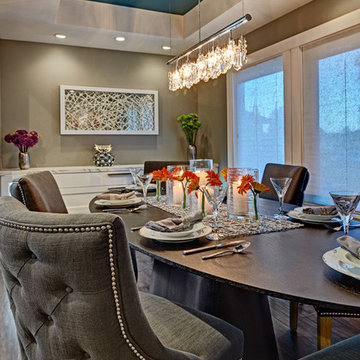
This home remodel is a celebration of curves and light. Starting from humble beginnings as a basic builder ranch style house, the design challenge was maximizing natural light throughout and providing the unique contemporary style the client’s craved.
The Entry offers a spectacular first impression and sets the tone with a large skylight and an illuminated curved wall covered in a wavy pattern Porcelanosa tile.
The chic entertaining kitchen was designed to celebrate a public lifestyle and plenty of entertaining. Celebrating height with a robust amount of interior architectural details, this dynamic kitchen still gives one that cozy feeling of home sweet home. The large “L” shaped island accommodates 7 for seating. Large pendants over the kitchen table and sink provide additional task lighting and whimsy. The Dekton “puzzle” countertop connection was designed to aid the transition between the two color countertops and is one of the homeowner’s favorite details. The built-in bistro table provides additional seating and flows easily into the Living Room.
A curved wall in the Living Room showcases a contemporary linear fireplace and tv which is tucked away in a niche. Placing the fireplace and furniture arrangement at an angle allowed for more natural walkway areas that communicated with the exterior doors and the kitchen working areas.
The dining room’s open plan is perfect for small groups and expands easily for larger events. Raising the ceiling created visual interest and bringing the pop of teal from the Kitchen cabinets ties the space together. A built-in buffet provides ample storage and display.
The Sitting Room (also called the Piano room for its previous life as such) is adjacent to the Kitchen and allows for easy conversation between chef and guests. It captures the homeowner’s chic sense of style and joie de vivre.
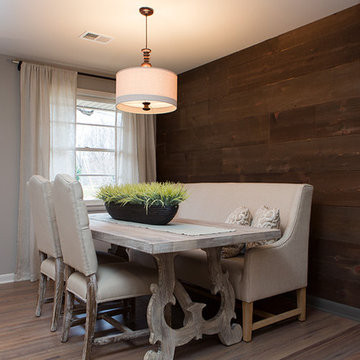
Feature wall created by the old panels in the pass through room. We turned the panels over and stained with apple cider vinegar. Linen banquette and chairs soften the wood wall. Photo Credit: Lynsey Culwell, SqFt Photography

ボルチモアにあるラグジュアリーな広いビーチスタイルのおしゃれなダイニング (グレーの壁、無垢フローリング、茶色い床、標準型暖炉、石材の暖炉まわり) の写真
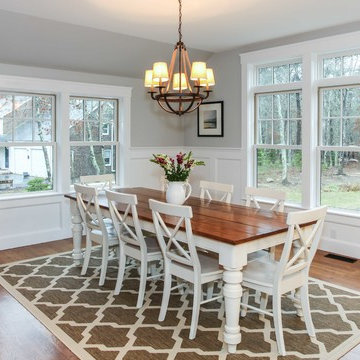
Cape Cod Style Home, Cape Cod Home Builder, Cape Cod General Contractor CR Watson, Greek Farmhouse Revival Style Home, Open Concept Floor plan, Coiffered Ceilings, Wainscoting Paneling, Victorian Era Wall Paneling, Open Concept Dining Room, Open Concept First Floor Kitchen Dining, Medium Hardwood Flooring, Sterling Paint, - Floor plans Designed by CR Watson, Home Building Construction CR Watson, - JFW Photography for C.R. Watson

A coastal Scandinavian renovation project, combining a Victorian seaside cottage with Scandi design. We wanted to create a modern, open-plan living space but at the same time, preserve the traditional elements of the house that gave it it's character.
LDK (コンクリートの床、無垢フローリング、グレーの壁) の写真
1
