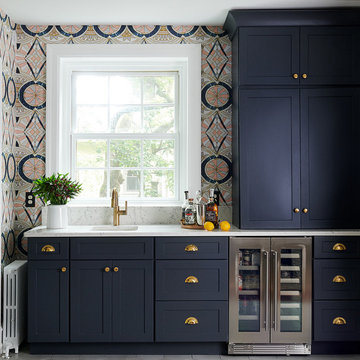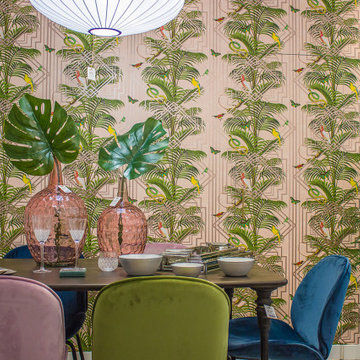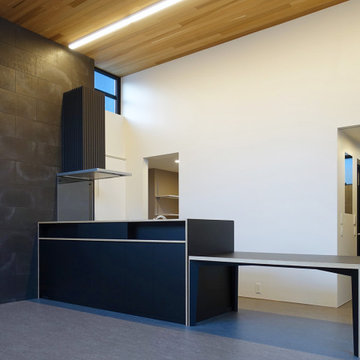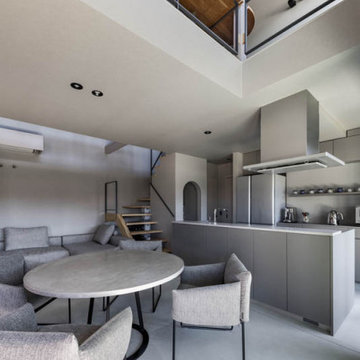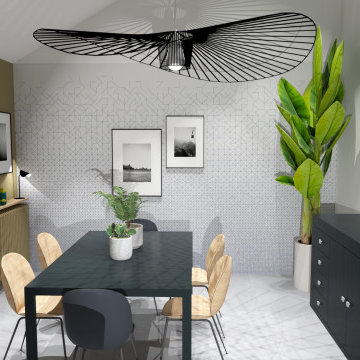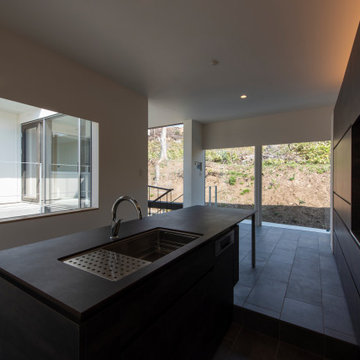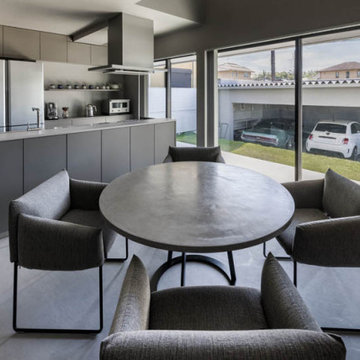中くらいなダイニング (コンクリートの床、リノリウムの床、テラコッタタイルの床、壁紙) の写真
絞り込み:
資材コスト
並び替え:今日の人気順
写真 1〜20 枚目(全 32 枚)
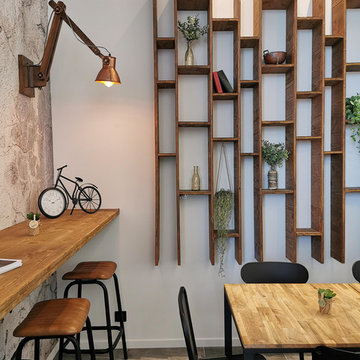
Ici nous avons créé une bibliothèque sur mesure dans une salle à manger afin d'apporter une touche déco originale et servant aussi à y intégrer des livres de cuisines, ou autre décoration. Le papier peint sur le mur de gauche est un papier peint trompe l’œil qui imite du béton vieilli par le temps. Il apporte de la texture et de la vie à la pièce. L'association du bois, du cuivre et du mobilier noir nous plonge dans un style industriel mais intemporel grâce à ses matériaux nobles.
Le carrelage au sol est une imitation de béton ciré et apporte encore de la matière à la pièce, les grands carreaux et les joints très fins permettent de créer une unité à la pièce.
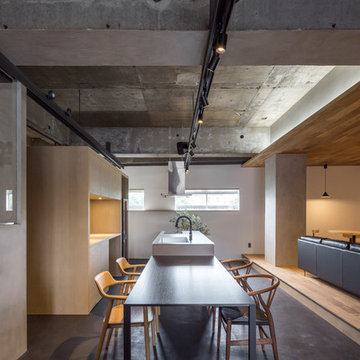
トーンが統一された
シックで落ち着いた雰囲気の空間。
右横のリビングはキッズスペースになっています。
東京都下にある中くらいなインダストリアルスタイルのおしゃれなLDK (グレーの壁、コンクリートの床、グレーの床、壁紙) の写真
東京都下にある中くらいなインダストリアルスタイルのおしゃれなLDK (グレーの壁、コンクリートの床、グレーの床、壁紙) の写真
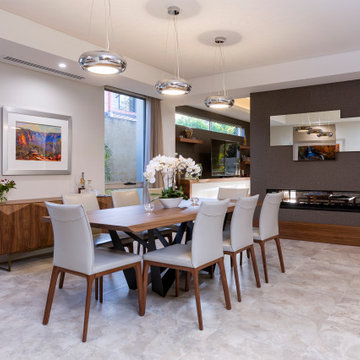
Striking and sophisticated, bold and exciting, and streets ahead in its quality and cutting edge design – Ullapool Road is a showcase of contemporary cool and classic function, and is perfectly at home in a modern urban setting.
Ullapool Road brings an exciting and bold new look to the Atrium Homes collection.
It is evident from the street front this is something different. The timber-lined ceiling has a distinctive stacked stone wall that continues inside to the impressive foyer, where the glass and stainless steel staircase takes off from its marble base to the upper floor.
The quality of this home is evident at every turn – American Black Walnut is used extensively; 35-course ceilings are recessed and trough-lit; 2.4m high doorways create height and volume; and the stunning feature tiling in the bathrooms adds to the overall sense of style and sophistication.
Deceptively spacious for its modern, narrow lot design, Ullapool Road is also a masterpiece of design. An inner courtyard floods the heart of the home with light, and provides an attractive and peaceful outdoor sitting area convenient to the guest suite. A lift well thoughtfully futureproofs the home while currently providing a glass-fronted wine cellar on the lower level, and a study nook upstairs. Even the deluxe-size laundry dazzles, with its two huge walk-in linen presses and iron station.
Tailor-designed for easy entertaining, the big kitchen is a masterpiece with its creamy CaesarStone island bench and splashback, stainless steel appliances, and separate scullery with loads of built-in storage.
Elegant dining and living spaces, separated by a modern, double-fronted gas fireplace, flow seamlessly outdoors to a big alfresco with built-in kitchen facilities.
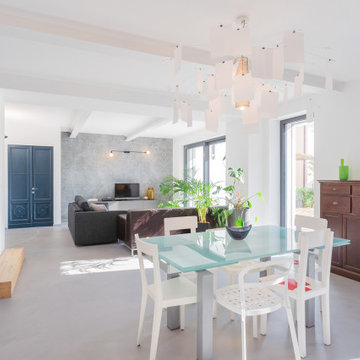
collaborazione con Hora di Barbara Bottazzini che ha progettato gli interni.
ミラノにある高級な中くらいなコンテンポラリースタイルのおしゃれなダイニング (白い壁、コンクリートの床、グレーの床、壁紙) の写真
ミラノにある高級な中くらいなコンテンポラリースタイルのおしゃれなダイニング (白い壁、コンクリートの床、グレーの床、壁紙) の写真
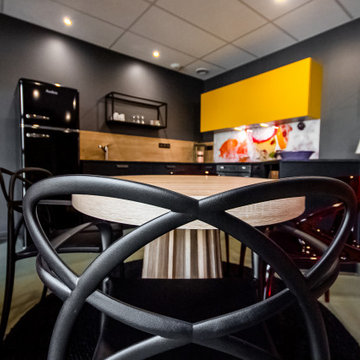
Le projet : Réhabilitation d'un sous-sol d'une maison en appartement privé.
Ma mission : Créer le Concept Déco, définir les ambiances pour chaque espace du sous-sol, sélectionner les matériaux, les coloris de peinture, le mobilier, les luminaires...
Le tout dans une ambiance joyeuse, colorée et dynamique guidée par la crédence de la cuisine.
L'ambiance de la chambre se veut plus rêveuse ... un panoramique doux a été posé en tête de lit. J'ai également joué sur la transparence des rideaux et des fauteuils pour ne pas encombrer visuellement l'espace.
La salle d'eau se veut fonctionnelle avec son bac de douche antidérapant et ses rangements adaptés à un court séjour.
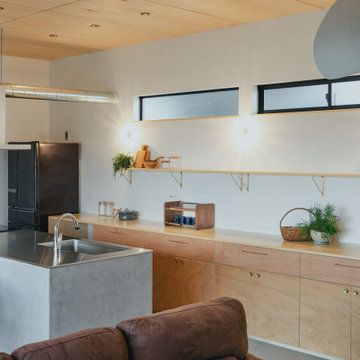
お施主様のご希望は「広々としたリビング」と「ファミリークローゼット」。
家族同士のふれあいとプライベートを両立する、おおらかな住まいになりました。
他の地域にある高級な中くらいなモダンスタイルのおしゃれなダイニング (白い壁、コンクリートの床、暖炉なし、グレーの床、板張り天井、壁紙、ベージュの天井) の写真
他の地域にある高級な中くらいなモダンスタイルのおしゃれなダイニング (白い壁、コンクリートの床、暖炉なし、グレーの床、板張り天井、壁紙、ベージュの天井) の写真
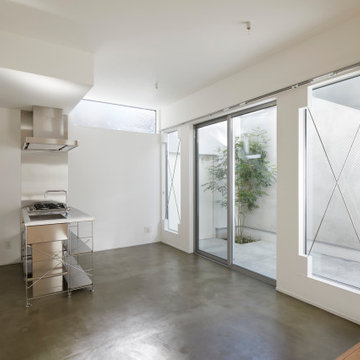
102号室LDKより専用庭をみる。
コンクリート床により内外が一体的につながる。
東京23区にある低価格の中くらいなモダンスタイルのおしゃれなLDK (白い壁、コンクリートの床、クロスの天井、壁紙) の写真
東京23区にある低価格の中くらいなモダンスタイルのおしゃれなLDK (白い壁、コンクリートの床、クロスの天井、壁紙) の写真
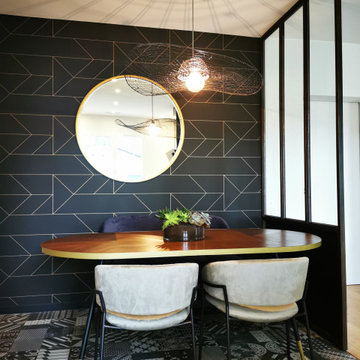
Aménagement et décoration d'un espace séjour cuisine dans une maison de ville à Boé 47.
Nouveau mobilier, papier-peint, couleur murale, suspension et accessoires de décoration.
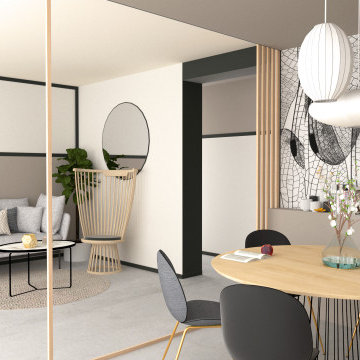
A travers un univers minéral et chaleureux, ce projet combine la douceur de la nature au dynamisme d’élégantes lignes graphiques pour un résultat apaisant et contemporain. Trouvant leur marque dans notre souci du détail, elles soulignent et donnent du caractère à vos intérieurs.
De la salle à manger cabane, à la table balançoire en passant par une niche dans laquelle se blottir, cet espace de vie fait appel à l’imaginaire et insuffle une touche de poésie au quotidien.
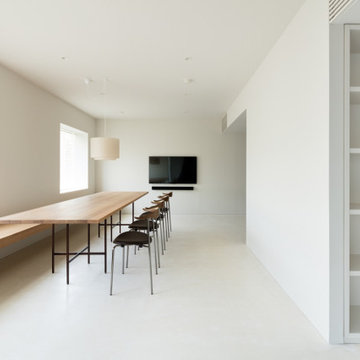
他の地域にある高級な中くらいな北欧スタイルのおしゃれなダイニング (白い壁、コンクリートの床、暖炉なし、白い床、クロスの天井、壁紙、白い天井) の写真
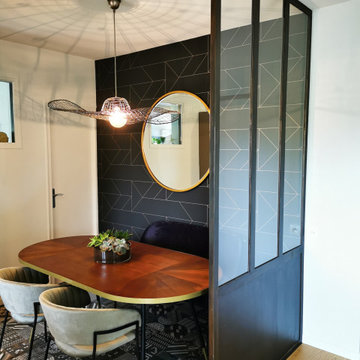
Aménagement et décoration d'un espace séjour cuisine dans une maison de ville à Boé 47.
Nouveau mobilier, papier-peint, couleur murale, suspension et accessoires de décoration.
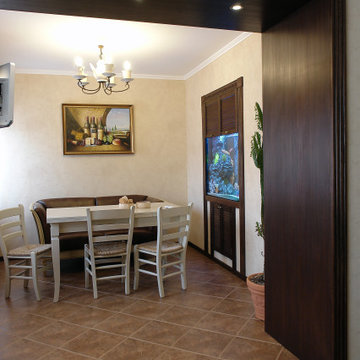
他の地域にあるお手頃価格の中くらいなトラディショナルスタイルのおしゃれなダイニングキッチン (ベージュの壁、テラコッタタイルの床、茶色い床、全タイプの天井の仕上げ、壁紙) の写真
中くらいなダイニング (コンクリートの床、リノリウムの床、テラコッタタイルの床、壁紙) の写真
1
