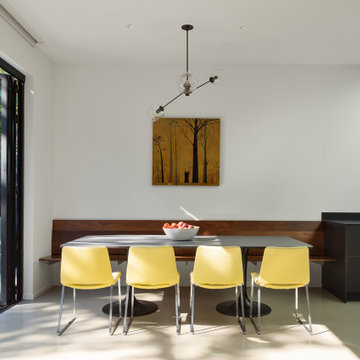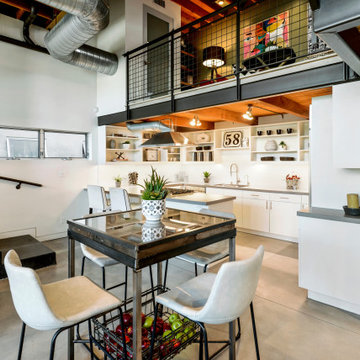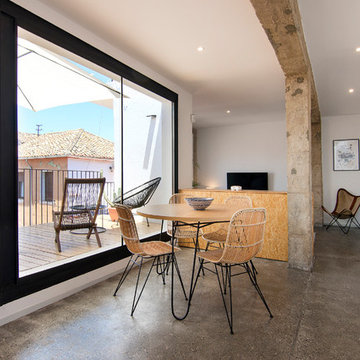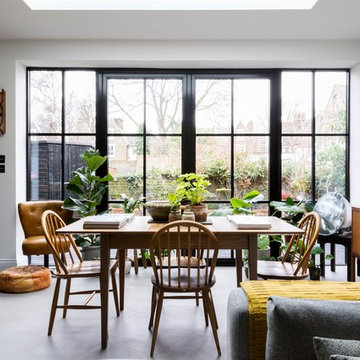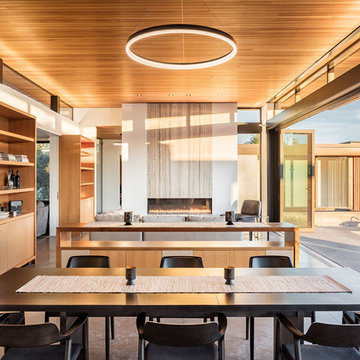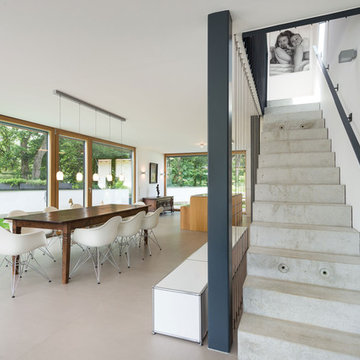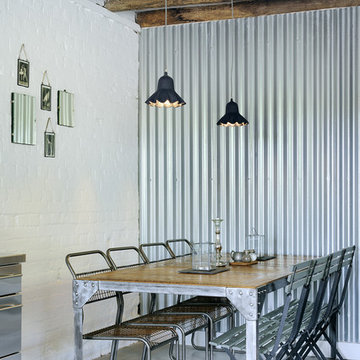ダイニング (コンクリートの床、ライムストーンの床、ベージュの壁、白い壁) の写真
絞り込み:
資材コスト
並び替え:今日の人気順
写真 1〜20 枚目(全 5,928 枚)
1/5

Casey Dunn Photography
オースティンにあるラグジュアリーな広いコンテンポラリースタイルのおしゃれなダイニングキッチン (ライムストーンの床、暖炉なし、白い壁、ベージュの床) の写真
オースティンにあるラグジュアリーな広いコンテンポラリースタイルのおしゃれなダイニングキッチン (ライムストーンの床、暖炉なし、白い壁、ベージュの床) の写真

The clients' reproduction Frank Lloyd Wright Floor Lamp and MCM furnishings complete this seating area in the dining room nook. This area used to be an exterior porch, but was enclosed to make the current dining room larger. In the dining room, we added a walnut bar with an antique gold toekick and antique gold hardware, along with an enclosed tall walnut cabinet for storage. The tall dining room cabinet also conceals a vertical steel structural beam, while providing valuable storage space. The walnut bar and dining cabinets breathe new life into the space and echo the tones of the wood walls and cabinets in the adjoining kitchen and living room. Finally, our design team finished the space with MCM furniture, art and accessories.

Basement Georgian kitchen with black limestone, yellow shaker cabinets and open and freestanding kitchen island. War and cherry marble, midcentury accents, leading onto a dining room.
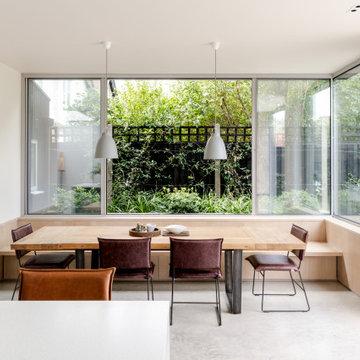
Built in banquette dining with wrap around external planter offers wrap around views of the landscape & brings an abundance of natural light into the rear and side extensions.

We fully furnished this open concept Dining Room with an asymmetrical wood and iron base table by Taracea at its center. It is surrounded by comfortable and care-free stain resistant fabric seat dining chairs. Above the table is a custom onyx chandelier commissioned by the architect Lake Flato.
We helped find the original fine artwork for our client to complete this modern space and add the bold colors this homeowner was seeking as the pop to this neutral toned room. This large original art is created by Tess Muth, San Antonio, TX.
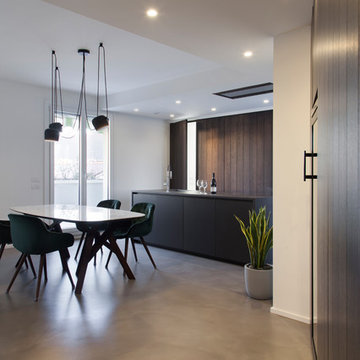
Michela Melotti
ミラノにある中くらいなコンテンポラリースタイルのおしゃれなLDK (白い壁、コンクリートの床、グレーの床) の写真
ミラノにある中くらいなコンテンポラリースタイルのおしゃれなLDK (白い壁、コンクリートの床、グレーの床) の写真
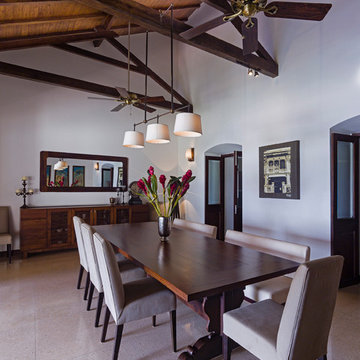
Harshan Thomson
他の地域にある広いトロピカルスタイルのおしゃれな独立型ダイニング (白い壁、コンクリートの床、ベージュの床) の写真
他の地域にある広いトロピカルスタイルのおしゃれな独立型ダイニング (白い壁、コンクリートの床、ベージュの床) の写真
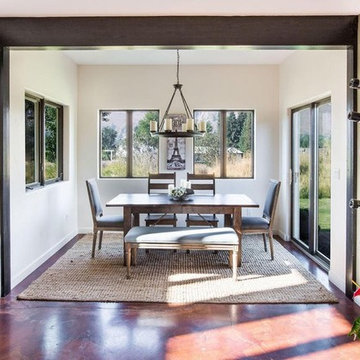
Warm farm style kitchen gives way to welcoming dining room with natural light and stained concrete floors.
他の地域にある高級なカントリー風のおしゃれなダイニングキッチン (白い壁、コンクリートの床、茶色い床、表し梁) の写真
他の地域にある高級なカントリー風のおしゃれなダイニングキッチン (白い壁、コンクリートの床、茶色い床、表し梁) の写真

This sun-filled tiny home features a thoughtfully designed layout with natural flow past a small front porch through the front sliding door and into a lovely living room with tall ceilings and lots of storage.
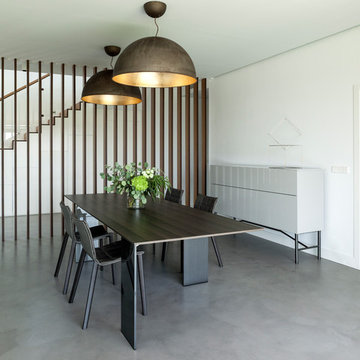
McSArquitectos, Mayte Piera Fotografía
アリカンテにあるコンテンポラリースタイルのおしゃれなダイニング (白い壁、コンクリートの床、グレーの床) の写真
アリカンテにあるコンテンポラリースタイルのおしゃれなダイニング (白い壁、コンクリートの床、グレーの床) の写真
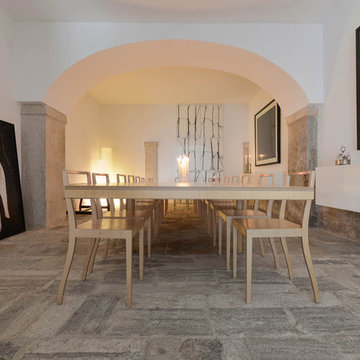
•Architects: Aires Mateus
•Location: Lisbon, Portugal
•Architect: Manuel Aires Mateus
•Years: 2006-20011
•Photos by: Ricardo Oliveira Alves
•Stone floor: Ancient Surface
A succession of everyday spaces occupied the lower floor of this restored 18th century castle on the hillside.
The existing estate illustrating a period clouded by historic neglect.
The restoration plan for this castle house focused on increasing its spatial value, its open space architecture and re-positioning of its windows. The garden made it possible to enhance the depth of the view over the rooftops and the Baixa river. An existing addition was rebuilt to house to conduct more private and entertainment functions.
The unexpected discovery of an old and buried wellhead and cistern in the center of the house was a pleasant surprise to the architect and owners.
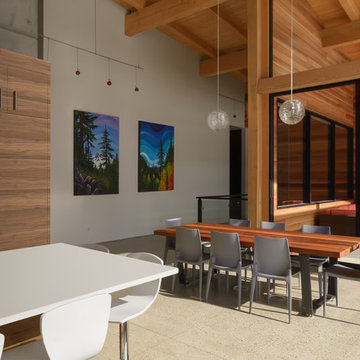
Modern eclectic open design concept with lots of natural light
バンクーバーにあるモダンスタイルのおしゃれなダイニング (白い壁、コンクリートの床) の写真
バンクーバーにあるモダンスタイルのおしゃれなダイニング (白い壁、コンクリートの床) の写真
ダイニング (コンクリートの床、ライムストーンの床、ベージュの壁、白い壁) の写真
1
