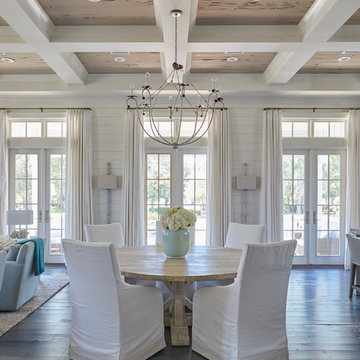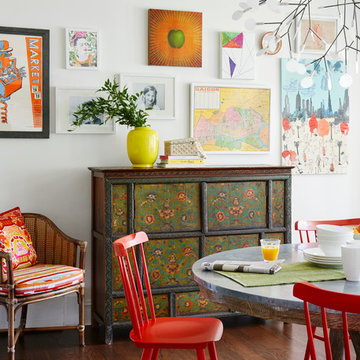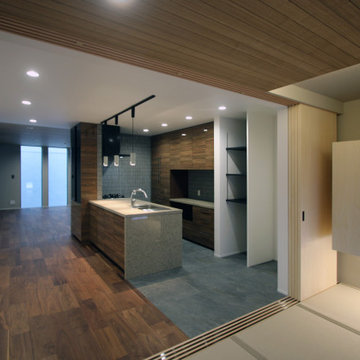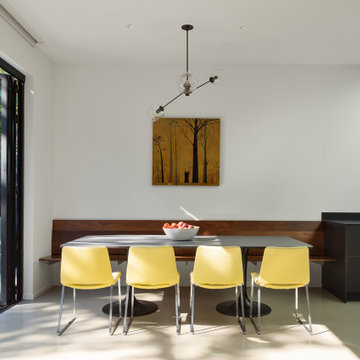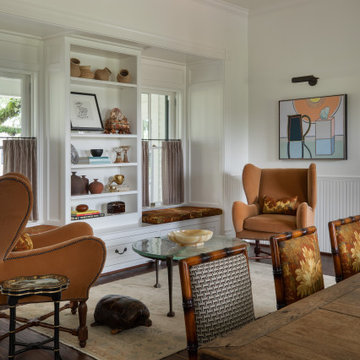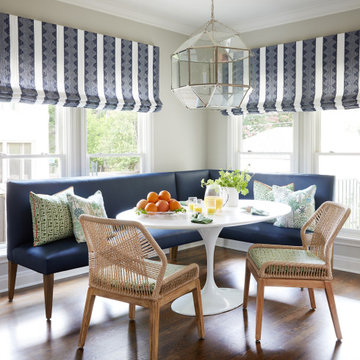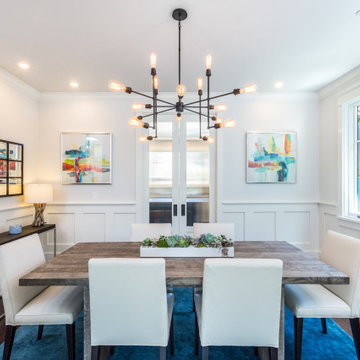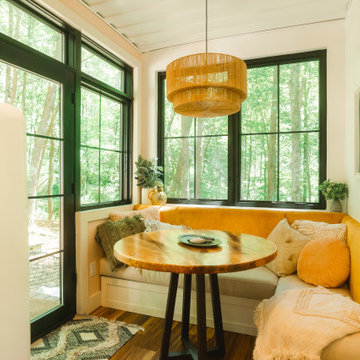ダイニング (コンクリートの床、濃色無垢フローリング、トラバーチンの床、白い壁) の写真
絞り込み:
資材コスト
並び替え:今日の人気順
写真 1〜20 枚目(全 17,353 枚)
1/5
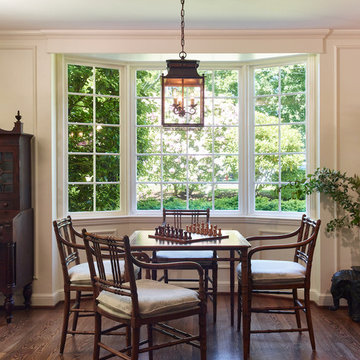
On one side of the Living Room, a bamboo games table with coordinating chairs and custom cushions provides an ideal space for family time.
Project by Portland interior design studio Jenni Leasia Interior Design. Also serving Lake Oswego, West Linn, Vancouver, Sherwood, Camas, Oregon City, Beaverton, and the whole of Greater Portland.
For more about Jenni Leasia Interior Design, click here: https://www.jennileasiadesign.com/
To learn more about this project, click here:
https://www.jennileasiadesign.com/crystal-springs
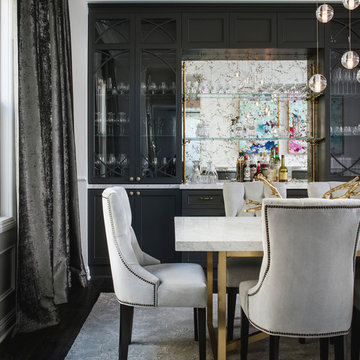
This builder-house was purchased by a young couple with high taste and style. In order to personalize and elevate it, each room was given special attention down to the smallest details. Inspiration was gathered from multiple European influences, especially French style. The outcome was a home that makes you never want to leave.
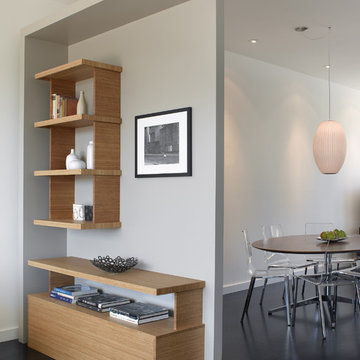
Detail of partial height room divider between living and dining areas. Custom built-in bamboo veneer cabinetry at living room.
Photographed by Ken Gutmaker
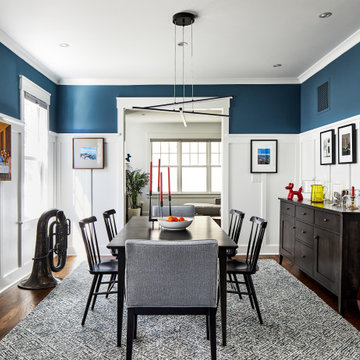
Wainscoted Dining room with modern chandelier.
ワシントンD.C.にあるトラディショナルスタイルのおしゃれな独立型ダイニング (白い壁、濃色無垢フローリング、茶色い床、羽目板の壁) の写真
ワシントンD.C.にあるトラディショナルスタイルのおしゃれな独立型ダイニング (白い壁、濃色無垢フローリング、茶色い床、羽目板の壁) の写真
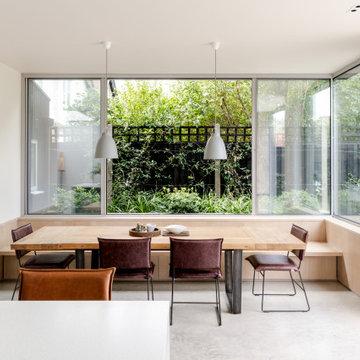
Built in banquette dining with wrap around external planter offers wrap around views of the landscape & brings an abundance of natural light into the rear and side extensions.

Open plan kitchen / diner with sofas and circular feature window.
サセックスにある高級な広いミッドセンチュリースタイルのおしゃれなLDK (白い壁、濃色無垢フローリング、三角天井) の写真
サセックスにある高級な広いミッドセンチュリースタイルのおしゃれなLDK (白い壁、濃色無垢フローリング、三角天井) の写真
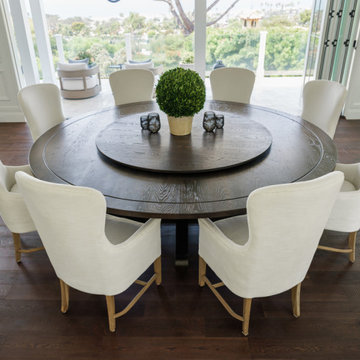
t may be hard to tell from the photos but this custom round dining table is huge! We created this for our client to be 8.5 feet in diameter. The lazy Susan that sits on top of it is actually 5 feet in diameter. But in the space, it was absolutely perfect.
The groove around the perimeter is a subtle but nice detail that draws your eye in. The base is reinforced with floating mortise and tenon joinery and the underside of the table is laced with large steel c channels to keep the large table top flat over time.
The dark and rich finish goes beautifully with the classic paneled bright interior of the home.
This dining table was hand made in San Diego, California.

ニューヨークにあるラグジュアリーな広いエクレクティックスタイルのおしゃれなLDK (白い壁、トラバーチンの床、暖炉なし、白い床、折り上げ天井) の写真

Design: Vernich Interiors
Photographer: Gieves Anderson
ナッシュビルにあるトランジショナルスタイルのおしゃれなLDK (白い壁、濃色無垢フローリング、茶色い床、表し梁、三角天井) の写真
ナッシュビルにあるトランジショナルスタイルのおしゃれなLDK (白い壁、濃色無垢フローリング、茶色い床、表し梁、三角天井) の写真
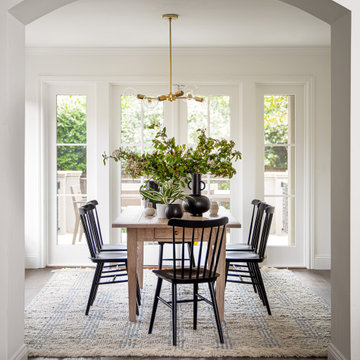
Integrating organic materials to a refreshingly modern home creates these inviting spaces that are warm, natural, and effortlessly sophisticated.
In organic modern homes, sleek lines are punctuated with reclaimed or rustic materials and natural textures and accessories. While still incorporating minimalism and functionality, the aesthetic ultimately harmonizes elements of nature into a modern lifestyle.
#homesweethome #interiordecor #luxurydesign #luxuryinteriors #minimalism #organicmaterials
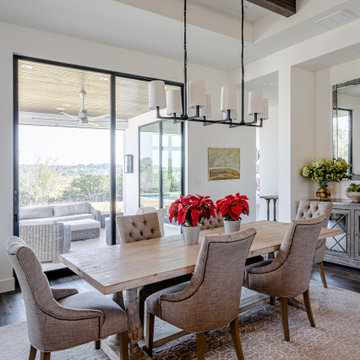
オースティンにあるラグジュアリーな中くらいなコンテンポラリースタイルのおしゃれなダイニングキッチン (白い壁、濃色無垢フローリング、茶色い床、表し梁) の写真
ダイニング (コンクリートの床、濃色無垢フローリング、トラバーチンの床、白い壁) の写真
1
