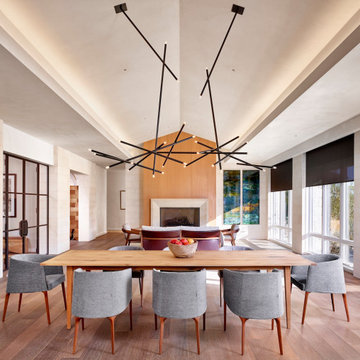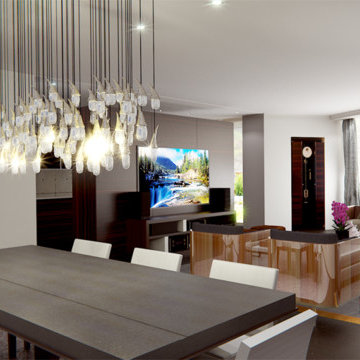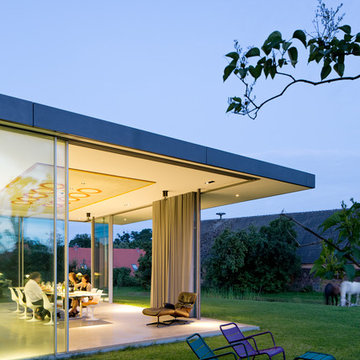巨大なダイニング (コンクリートの床、濃色無垢フローリング、塗装フローリング) の写真
絞り込み:
資材コスト
並び替え:今日の人気順
写真 1〜20 枚目(全 1,490 枚)
1/5

Modern farmohouse interior with T&G cedar cladding; exposed steel; custom motorized slider; cement floor; vaulted ceiling and an open floor plan creates a unified look

Breathtaking views of the incomparable Big Sur Coast, this classic Tuscan design of an Italian farmhouse, combined with a modern approach creates an ambiance of relaxed sophistication for this magnificent 95.73-acre, private coastal estate on California’s Coastal Ridge. Five-bedroom, 5.5-bath, 7,030 sq. ft. main house, and 864 sq. ft. caretaker house over 864 sq. ft. of garage and laundry facility. Commanding a ridge above the Pacific Ocean and Post Ranch Inn, this spectacular property has sweeping views of the California coastline and surrounding hills. “It’s as if a contemporary house were overlaid on a Tuscan farm-house ruin,” says decorator Craig Wright who created the interiors. The main residence was designed by renowned architect Mickey Muenning—the architect of Big Sur’s Post Ranch Inn, —who artfully combined the contemporary sensibility and the Tuscan vernacular, featuring vaulted ceilings, stained concrete floors, reclaimed Tuscan wood beams, antique Italian roof tiles and a stone tower. Beautifully designed for indoor/outdoor living; the grounds offer a plethora of comfortable and inviting places to lounge and enjoy the stunning views. No expense was spared in the construction of this exquisite estate.
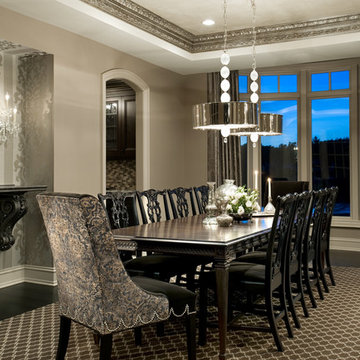
Formal dining room with dining table to accommodate 12 guests. Modern chandelier for a twist on traditional. Full design of all Architectural details and finishes with turn key finishes and styling.
Carlson Productions, LLC
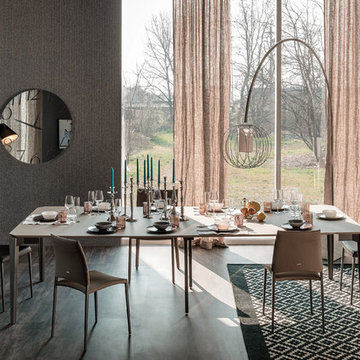
Nemo Drive Modern Dining Table is restrained yet inviting with timeless elements that yield its juxtaposition of form and function. Manufactured in Italy by Cattelan Italia, Nemo Drive Dining Table offers top-notch functionality and minimalist style.
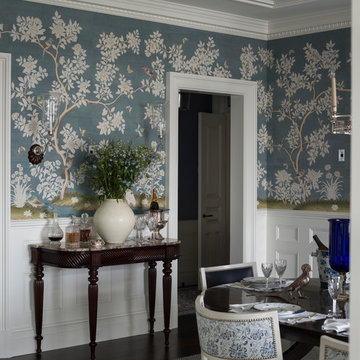
This Dining Room continues the coastal aesthetic of the home with paneled walls and a projecting rectangular bay with access to the outdoor entertainment spaces beyond.
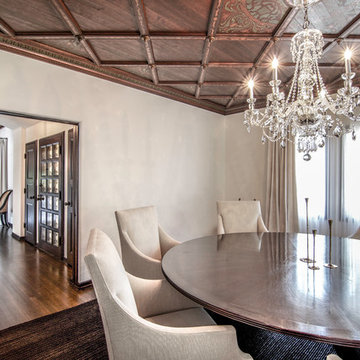
Calvin Baines
ロサンゼルスにあるラグジュアリーな巨大な地中海スタイルのおしゃれな独立型ダイニング (白い壁、濃色無垢フローリング) の写真
ロサンゼルスにあるラグジュアリーな巨大な地中海スタイルのおしゃれな独立型ダイニング (白い壁、濃色無垢フローリング) の写真
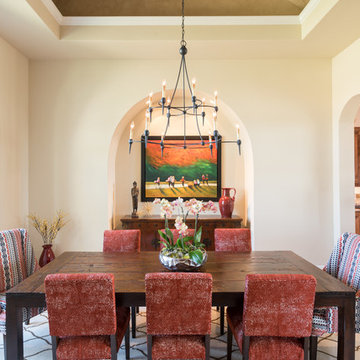
Photography: Michael Hunter
オースティンにある高級な巨大な地中海スタイルのおしゃれな独立型ダイニング (ベージュの壁、濃色無垢フローリング) の写真
オースティンにある高級な巨大な地中海スタイルのおしゃれな独立型ダイニング (ベージュの壁、濃色無垢フローリング) の写真
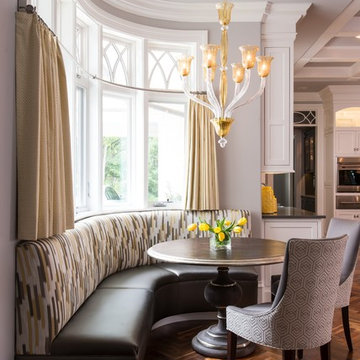
This drop dead gorgeous kitchen encompasses custom white cabinetry with quartz and marble countertops. The curved banquette is a special touch to the sitting breakfast nook and the yellow chandelier brings it all together. It is the perfect place for a family dinner.

Vaulted ceilings in the living room, along with numerous floor to ceiling, retracting glass doors, create a feeling of openness and provide 1800 views of the Pacific Ocean. Elegant, earthy finishes include the Santos mahogany floors and Egyptian limestone.
Architect: Edward Pitman Architects
Builder: Allen Constrruction
Photos: Jim Bartsch Photography

Post and beam wedding venue great room with vaulted ceilings
ラグジュアリーな巨大なラスティックスタイルのおしゃれなLDK (白い壁、コンクリートの床、グレーの床、表し梁) の写真
ラグジュアリーな巨大なラスティックスタイルのおしゃれなLDK (白い壁、コンクリートの床、グレーの床、表し梁) の写真

Long Black dining table with Baccarat lighting and ornate moldings. Comfortable custom chairs in cream upholstery.
White, gold and almost black are used in this very large, traditional remodel of an original Landry Group Home, filled with contemporary furniture, modern art and decor. White painted moldings on walls and ceilings, combined with black stained wide plank wood flooring. Very grand spaces, including living room, family room, dining room and music room feature hand knotted rugs in modern light grey, gold and black free form styles. All large rooms, including the master suite, feature white painted fireplace surrounds in carved moldings. Music room is stunning in black venetian plaster and carved white details on the ceiling with burgandy velvet upholstered chairs and a burgandy accented Baccarat Crystal chandelier. All lighting throughout the home, including the stairwell and extra large dining room hold Baccarat lighting fixtures. Master suite is composed of his and her baths, a sitting room divided from the master bedroom by beautiful carved white doors. Guest house shows arched white french doors, ornate gold mirror, and carved crown moldings. All the spaces are comfortable and cozy with warm, soft textures throughout. Project Location: Lake Sherwood, Westlake, California. Project designed by Maraya Interior Design. From their beautiful resort town of Ojai, they serve clients in Montecito, Hope Ranch, Malibu and Calabasas, across the tri-county area of Santa Barbara, Ventura and Los Angeles, south to Hidden Hills.

オースティンにある巨大なミッドセンチュリースタイルのおしゃれなダイニングキッチン (白い壁、濃色無垢フローリング、標準型暖炉、石材の暖炉まわり、茶色い床、三角天井、レンガ壁) の写真

The stunning two story dining room in this Bloomfield Hills home, completed in 2015, allows the twenty foot wall of windows and the breathtaking lake views beyond to take center stage as the key focal point. Twin built in buffets grace the two side walls, offering substantial storage and serving space for the generously proportioned room. The floating cabinets are topped with leathered granite mitered countertops in Fantasy Black. The backsplashes feature Peau de Béton, lightweight fiberglass reinforced concrete panels, in a dynamic Onyx finish for a sophisticated industrial look. The custom walnut table sports a metal edge binding, furthering the modern industrial theme of the buffets. The soaring ceiling is treated to a stepped edge detail with indirect LED strip lighting above to provide ambient light to accent the scene below.

Breathtaking views of the incomparable Big Sur Coast, this classic Tuscan design of an Italian farmhouse, combined with a modern approach creates an ambiance of relaxed sophistication for this magnificent 95.73-acre, private coastal estate on California’s Coastal Ridge. Five-bedroom, 5.5-bath, 7,030 sq. ft. main house, and 864 sq. ft. caretaker house over 864 sq. ft. of garage and laundry facility. Commanding a ridge above the Pacific Ocean and Post Ranch Inn, this spectacular property has sweeping views of the California coastline and surrounding hills. “It’s as if a contemporary house were overlaid on a Tuscan farm-house ruin,” says decorator Craig Wright who created the interiors. The main residence was designed by renowned architect Mickey Muenning—the architect of Big Sur’s Post Ranch Inn, —who artfully combined the contemporary sensibility and the Tuscan vernacular, featuring vaulted ceilings, stained concrete floors, reclaimed Tuscan wood beams, antique Italian roof tiles and a stone tower. Beautifully designed for indoor/outdoor living; the grounds offer a plethora of comfortable and inviting places to lounge and enjoy the stunning views. No expense was spared in the construction of this exquisite estate.
Presented by Olivia Hsu Decker
+1 415.720.5915
+1 415.435.1600
Decker Bullock Sotheby's International Realty
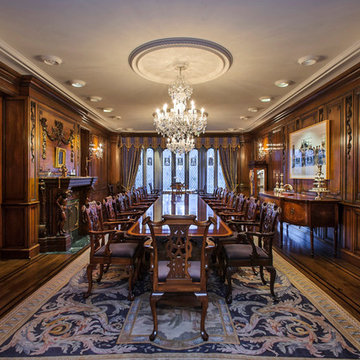
Dennis Mayer Photography
www.chilternestate.com
サンフランシスコにある巨大なエクレクティックスタイルのおしゃれな独立型ダイニング (標準型暖炉、茶色い壁、濃色無垢フローリング、茶色い床) の写真
サンフランシスコにある巨大なエクレクティックスタイルのおしゃれな独立型ダイニング (標準型暖炉、茶色い壁、濃色無垢フローリング、茶色い床) の写真
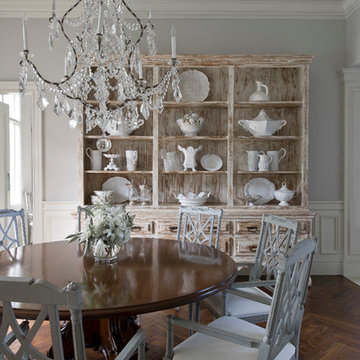
stephen allen photography
マイアミにあるラグジュアリーな巨大なトラディショナルスタイルのおしゃれなダイニング (濃色無垢フローリング) の写真
マイアミにあるラグジュアリーな巨大なトラディショナルスタイルのおしゃれなダイニング (濃色無垢フローリング) の写真

Post and beam wedding venue great room with vaulted ceilings
ラグジュアリーな巨大なラスティックスタイルのおしゃれなLDK (白い壁、コンクリートの床、グレーの床、表し梁) の写真
ラグジュアリーな巨大なラスティックスタイルのおしゃれなLDK (白い壁、コンクリートの床、グレーの床、表し梁) の写真
巨大なダイニング (コンクリートの床、濃色無垢フローリング、塗装フローリング) の写真
1
