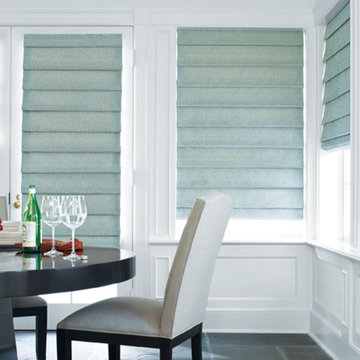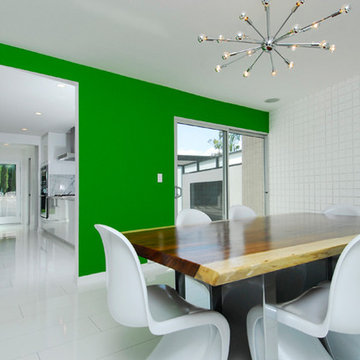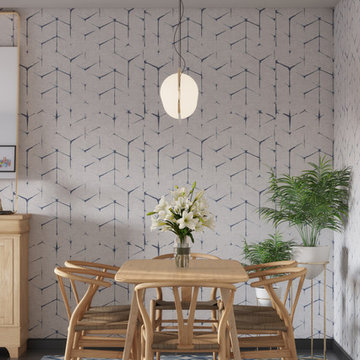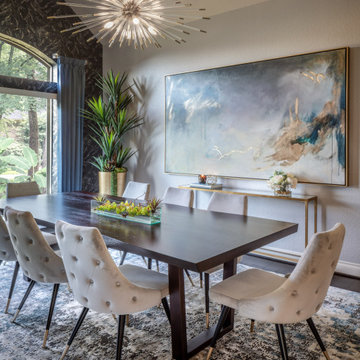中くらいなダイニングキッチン (セラミックタイルの床) の写真
絞り込み:
資材コスト
並び替え:今日の人気順
写真 1〜20 枚目(全 2,112 枚)
1/4
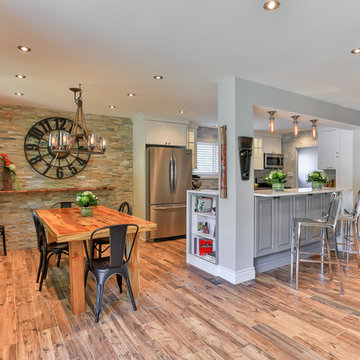
Accent stone wall separates the kitchen from the dining area. Live-edge shelving mounted to the stone wall breaks up the wall space. Shelving for books was added under the counter in the dining room space. Photo credit: Peter Harrington
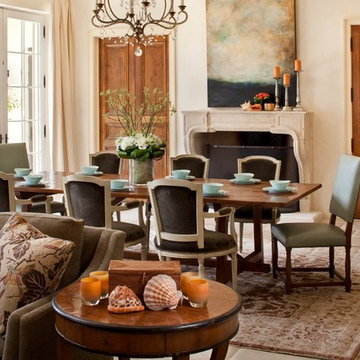
Rick Pharaoh
他の地域にあるお手頃価格の中くらいな地中海スタイルのおしゃれなダイニングキッチン (標準型暖炉、ベージュの壁、セラミックタイルの床) の写真
他の地域にあるお手頃価格の中くらいな地中海スタイルのおしゃれなダイニングキッチン (標準型暖炉、ベージュの壁、セラミックタイルの床) の写真
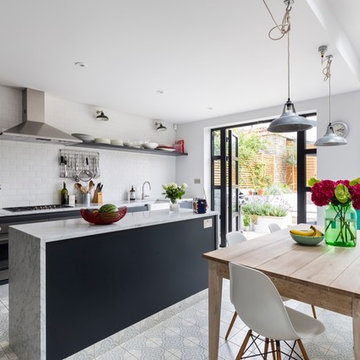
The rear of the property has been extended to the side and opened up into the garden with aluminium French doors with traditional divisions.
The kitchen is Italian, with recessed metal handles and a light coloured marble worktop, which encompasses the freestanding kitchen island on three sides. The fronts have been painted in a Farrow and Ball colour.
The floor tiles are hand made, on top of underfloor heating.
Photography by Chris Snook
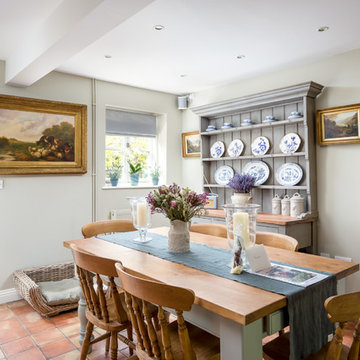
Willow Cottage
Oliver Grahame Photography - shot for Character Cottages.
This is a 2 bedroom cottage to rent in Hampnett that sleeps 4.
For more info see - www.character-cottages.co.uk/all-properties/cotswolds-all/willow-cottage
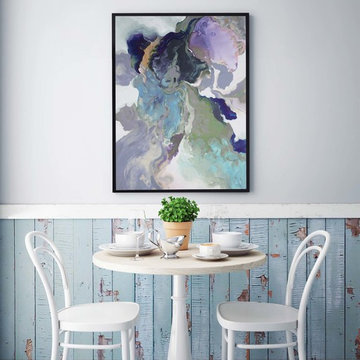
A striking kitchen dining area created with rustic wood panelling, patterned tiled flooring, and a gorgeous print that holds the colour scheme together beautifully. The fluid waves of colour in the print create a hypnotic focal point that lifts this space.
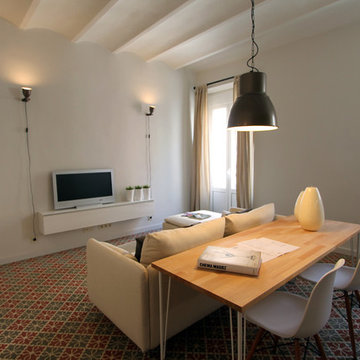
他の地域にある低価格の中くらいな北欧スタイルのおしゃれなダイニングキッチン (白い壁、セラミックタイルの床、暖炉なし) の写真
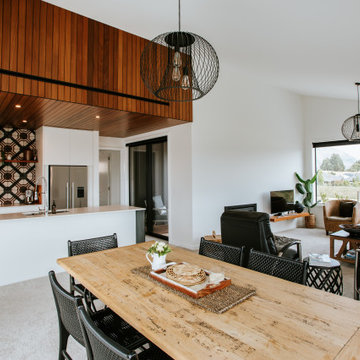
Designed to be the perfect Alpine Escape, this home has room for friends and family arriving from out of town to enjoy all that the Wanaka and Central Otago region has to offer. Features include natural timber cladding, designer kitchen, 3 bedrooms, 2 bathrooms, separate laundry and even a drying room. This home is the perfect escape, with all you need to easily deal with the clean from a long day on the slopes or the lake, and then its time to relax!

This 1960s split-level has a new Family Room addition in front of the existing home, with a total gut remodel of the existing Kitchen/Living/Dining spaces. The spacious Kitchen boasts a generous curved stone-clad island and plenty of custom cabinetry. The Kitchen opens to a large eat-in Dining Room, with a walk-around stone double-sided fireplace between Dining and the new Family room. The stone accent at the island, gorgeous stained wood cabinetry, and wood trim highlight the rustic charm of this home.
Photography by Kmiecik Imagery.
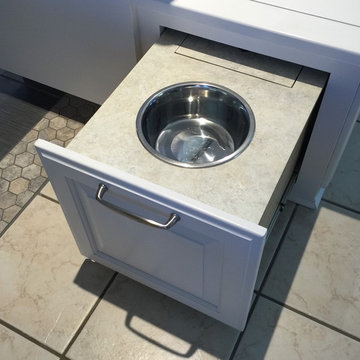
To save space, we designed banquette seating with storage underneath. This end drawer pulls out to reveal a large dog bowl, properly elevated for a large dog. It utilizes standard size stainless steel bowls and is laminated for easy clean-up. There is a small door that enables the user to access more storage in the drawer under the bowl.
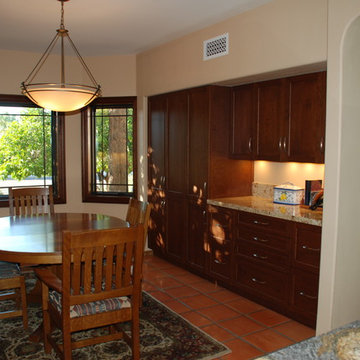
Lots of deep drawers and file drawers cleaned up the clutter that had previously inhabited this space. Building a deeper soffit let the tall cabinets run to their full height. New windows here too. Light fixture from Hubbardton Forge.
Photos by Brian J. McGarry
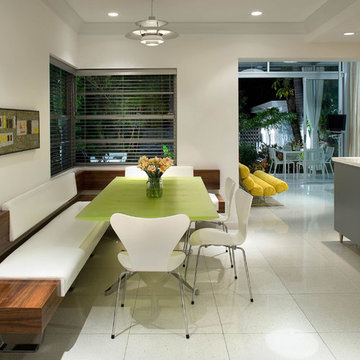
マイアミにあるお手頃価格の中くらいなコンテンポラリースタイルのおしゃれなダイニングキッチン (セラミックタイルの床、白い壁、暖炉なし、白い床) の写真
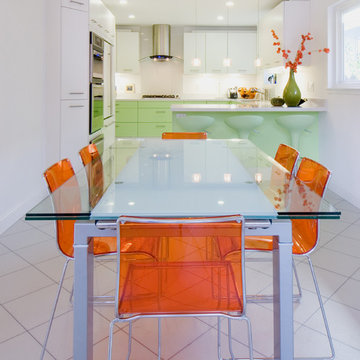
The client knew that it was about time to get a new kitchen and replace it with the original kitchen that came with the house. However, she had already bar stools in the lime mint green color, it she wanted to implement this color into the color scheme of the new kitchen design. With the ability of Alno to provide NCS colors to their collection of the smooth lacquer door style, we had created a nice balance combination between the lime mint green color and a nice arctic white color. This amazing combination of colors gave immediately a fresh clean feeling to this well designed kitchen layout.
Door Style Finish: Alno Fine, smooth lacquer door style, in the white and green lime mint colors finish.
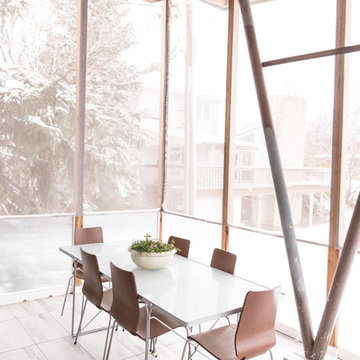
McCall Burau Photography
デンバーにあるお手頃価格の中くらいなモダンスタイルのおしゃれなダイニングキッチン (白い壁、セラミックタイルの床、暖炉なし、白い床) の写真
デンバーにあるお手頃価格の中くらいなモダンスタイルのおしゃれなダイニングキッチン (白い壁、セラミックタイルの床、暖炉なし、白い床) の写真
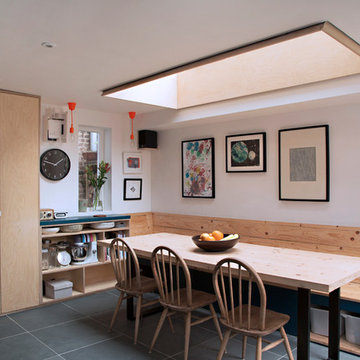
Image: Fine House Studio © 2017 Houzz
ロンドンにある高級な中くらいなコンテンポラリースタイルのおしゃれなダイニングキッチン (セラミックタイルの床、グレーの床、白い壁、暖炉なし) の写真
ロンドンにある高級な中くらいなコンテンポラリースタイルのおしゃれなダイニングキッチン (セラミックタイルの床、グレーの床、白い壁、暖炉なし) の写真
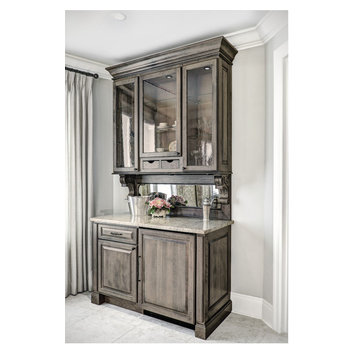
The Dry Bar matches the island in the kitchen and features antique-style glass door inserts --Framed antique marbled mirror serves as the backsplash. An overlay door hides the wine frig with 3 cooling zones.
William Quarles Photography
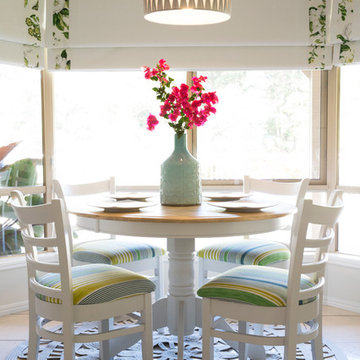
Interior Design by Donna Guyler Design
ゴールドコーストにある低価格の中くらいなビーチスタイルのおしゃれなダイニングキッチン (グレーの壁、セラミックタイルの床) の写真
ゴールドコーストにある低価格の中くらいなビーチスタイルのおしゃれなダイニングキッチン (グレーの壁、セラミックタイルの床) の写真
中くらいなダイニングキッチン (セラミックタイルの床) の写真
1
