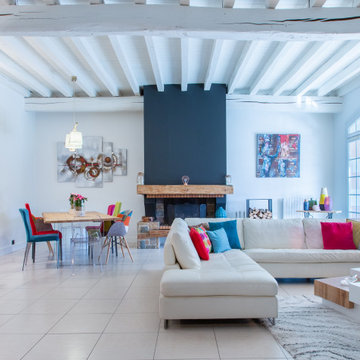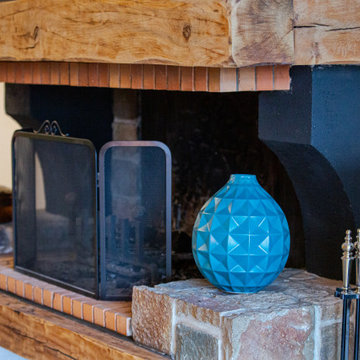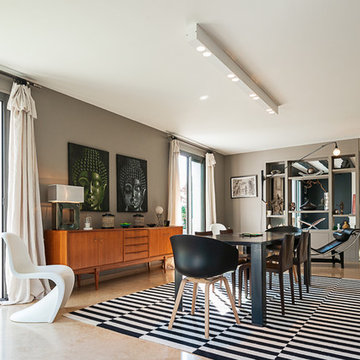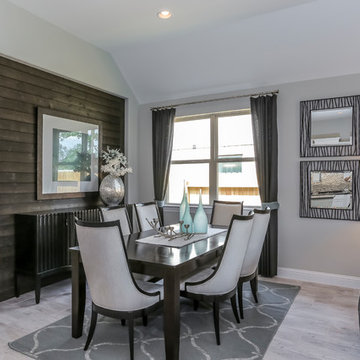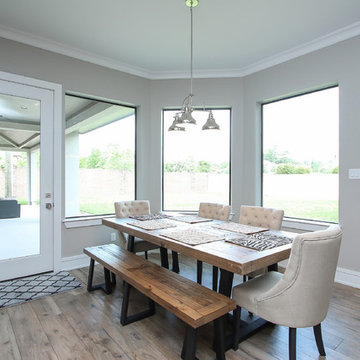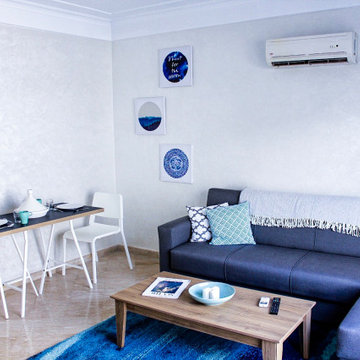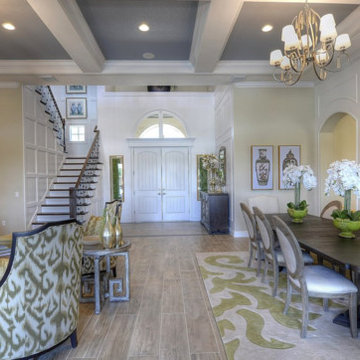ダイニング (セラミックタイルの床) の写真
絞り込み:
資材コスト
並び替え:今日の人気順
写真 2141〜2160 枚目(全 11,155 枚)
1/2
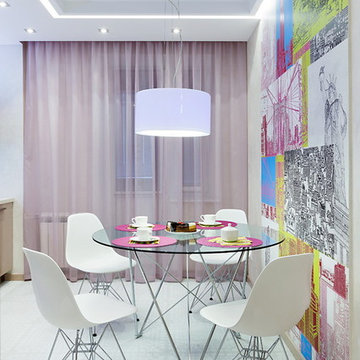
Иван Сорокин
サンクトペテルブルクにあるお手頃価格の中くらいなエクレクティックスタイルのおしゃれな独立型ダイニング (セラミックタイルの床、グレーの床) の写真
サンクトペテルブルクにあるお手頃価格の中くらいなエクレクティックスタイルのおしゃれな独立型ダイニング (セラミックタイルの床、グレーの床) の写真
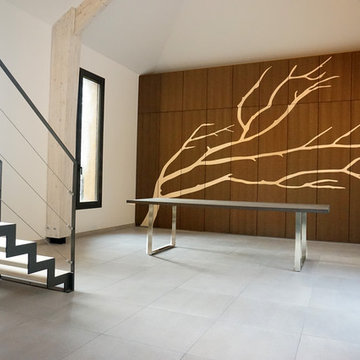
Placards marquetés et table à manger (MS Ebénisterie 2015)
MS Ebénisterie a conçu et créé ce mur de rangement aux portes marquetées en bois de chêne et koto.
Ce rangement hors-normes en terme d'esthétique et de taille focalise le regard.
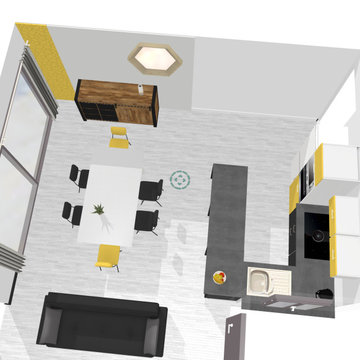
aménagement d'un salon / séjour
他の地域にある低価格の中くらいなモダンスタイルのおしゃれなLDK (黄色い壁、セラミックタイルの床、暖炉なし、グレーの床、板張り壁) の写真
他の地域にある低価格の中くらいなモダンスタイルのおしゃれなLDK (黄色い壁、セラミックタイルの床、暖炉なし、グレーの床、板張り壁) の写真
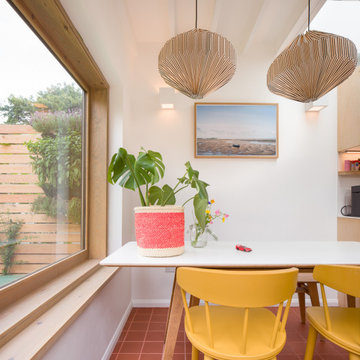
Internally the client has embraced a simple, Scandi feel with crisp white walls, natural floor tiles and a lot of natural daylight. The large window next to the dining table connects this space to the garden and outside world, bringing daylight in to create a happy environment inside.
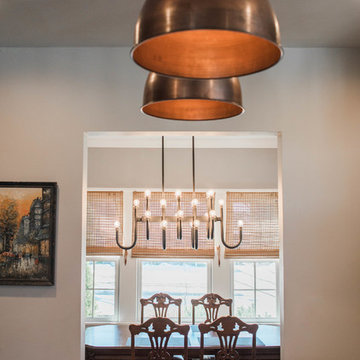
Kitchen with custom green diamond panel cabinets. Using an open island in the middle makes the space feel open and larger than it is. A tile floor inlay acts as a frame for the island.
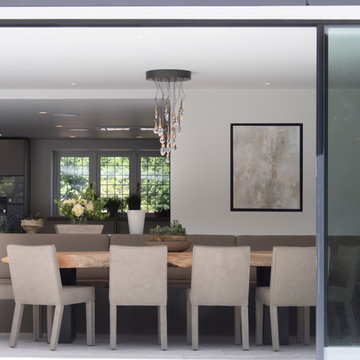
Working with Llama Architects & Llama Group on the total renovation of this once dated cottage set in a wonderful location. Creating for our clients within this project a stylish contemporary dining area with skyframe frameless sliding doors, allowing for wonderful indoor - outdoor luxuryliving.
With a beautifully bespoke dining table & stylish Piet Boon Dining Chairs, Ochre Seed Cloud chandelier and built in leather booth seating. This new addition completed this new Kitchen Area, with
wall to wall Skyframe that maximised the views to the
extensive gardens, and when opened, had no supports /
structures to hinder the view, so that the whole corner of
the room was completely open to the bri solet, so that in
the summer months you can dine inside or out with no
apparent divide. This was achieved by clever installation of the Skyframe System, with integrated drainage allowing seamless continuation of the flooring and ceiling finish from the inside to the covered outside area. New underfloor heating and a complete AV system was also installed with Crestron & Lutron Automation and Control over all of the Lighitng and AV. We worked with our partners at Kitchen Architecture who supplied the stylish Bautaulp B3 Kitchen and
Gaggenau Applicances, to design a large kitchen that was
stunning to look at in this newly created room, but also
gave all the functionality our clients needed with their large family and frequent entertaining.
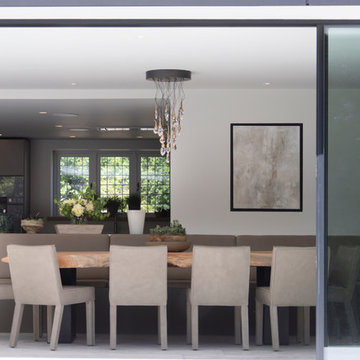
Working with Janey Butler Interiors on the total renovation of this once dated cottage set in a wonderful location. Creating for our clients within this project a stylish contemporary dining area with skyframe frameless sliding doors, allowing for wonderful indoor - outdoor luxuryliving.
With a beautifully bespoke dining table & stylish Piet Boon Dining Chairs, Ochre Seed Cloud chandelier and built in leather booth seating.
This new addition completed this new Kitchen Area, with wall to wall Skyframe that maximised the views to the extensive gardens, and when opened, had no supports / structures to hinder the view, so that the whole corner of the room was completely open to the bri solet, so that in the summer months you can dine inside or out with no apparent divide. This was achieved by clever installation of the Skyframe System, with integrated drainage allowing seamless continuation of the flooring and ceiling finish from the inside to the covered outside area.
New underfloor heating and a complete AV system was also installed with Crestron & Lutron Automation and Control over all of the Lighitng and AV. We worked with our partners at Kitchen Architecture who supplied the stylish Bautaulp B3 Kitchen and Gaggenau Applicances, to design a large kitchen that was stunning to look at in this newly created room, but also gave all the functionality our clients needed with their large family and frequent entertaining.
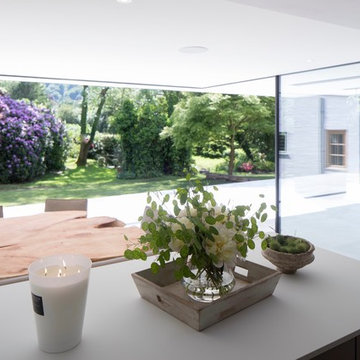
Working with Janey Butler Interiors on the total renovation of this once dated cottage set in a wonderful location. Creating for our clients within this project a stylish contemporary dining area with skyframe frameless sliding doors, allowing for wonderful indoor - outdoor luxuryliving.
With a beautifully bespoke dining table & stylish Piet Boon Dining Chairs, Ochre Seed Cloud chandelier and built in leather booth seating.
This new addition completed this new Kitchen Area, with wall to wall Skyframe that maximised the views to the extensive gardens, and when opened, had no supports / structures to hinder the view, so that the whole corner of the room was completely open to the bri solet, so that in the summer months you can dine inside or out with no apparent divide. This was achieved by clever installation of the Skyframe System, with integrated drainage allowing seamless continuation of the flooring and ceiling finish from the inside to the covered outside area.
New underfloor heating and a complete AV system was also installed with Crestron & Lutron Automation and Control over all of the Lighitng and AV. We worked with our partners at Kitchen Architecture who supplied the stylish Bautaulp B3 Kitchen and Gaggenau Applicances, to design a large kitchen that was stunning to look at in this newly created room, but also gave all the functionality our clients needed with their large family and frequent entertaining.
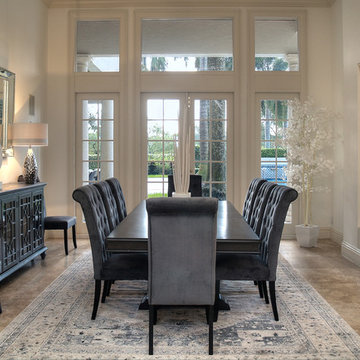
Formal Dining
Photos by Fredrik Bergstrom
マイアミにあるトラディショナルスタイルのおしゃれなダイニング (セラミックタイルの床、暖炉なし、ベージュの床、白い壁) の写真
マイアミにあるトラディショナルスタイルのおしゃれなダイニング (セラミックタイルの床、暖炉なし、ベージュの床、白い壁) の写真
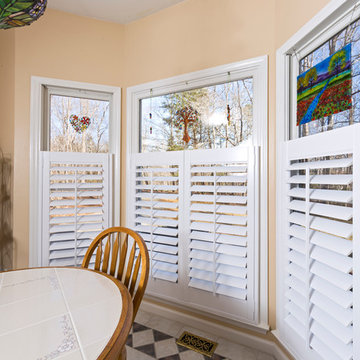
シャーロットにあるお手頃価格の中くらいなトラディショナルスタイルのおしゃれなダイニングキッチン (ベージュの壁、セラミックタイルの床、暖炉なし、白い床) の写真
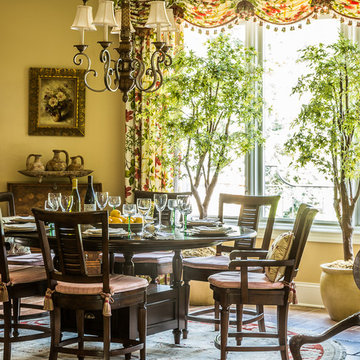
To obtain sources, copy and paste this link into your browser. https://www.lenakroupnikinteriors.com/ariahouse / Photographer, Erik Kvalsvik
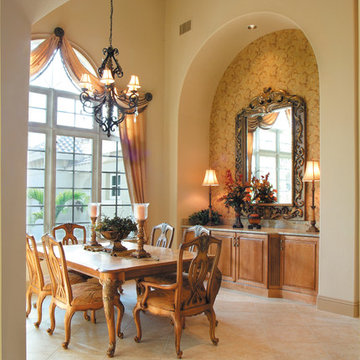
The Sater Design Collection's luxury, Mediterranean home plan "Pontedera" (Plan #6943). saterdesign.com
マイアミにある高級な広い地中海スタイルのおしゃれな独立型ダイニング (ベージュの壁、セラミックタイルの床、暖炉なし) の写真
マイアミにある高級な広い地中海スタイルのおしゃれな独立型ダイニング (ベージュの壁、セラミックタイルの床、暖炉なし) の写真
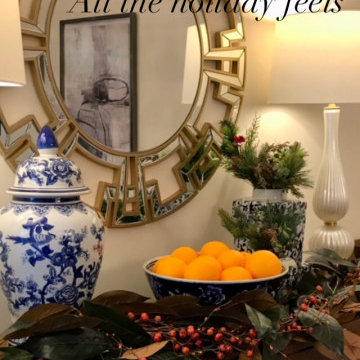
when we started this project all shannon knew was that she wanted to use her existing Stickley-mission dining room room set and asked if i could work in the dresser as well. I said I thought why not! We changed out the old chandelier and added this stunner by Robert Abbey "bling chandelier" We also added custom swags and cascades a more traditional and stately treatment to stand up to the chandelier in an ivory and gold shadow stripe. The room was freshly painted after knocking out the cut out to the kitchen that the previous owner added. To add warmth and texture we added the round area rug and i decorated the dresser as a side board with the large round Greek keyed mirror and ivory table lamps along with some Chinese blue and white porcelain. Next up was wall art and Voila'. The finishing touch this white pottery urn i found at homegoods and filled with amaryllis and greens for the holidays
ダイニング (セラミックタイルの床) の写真
108
