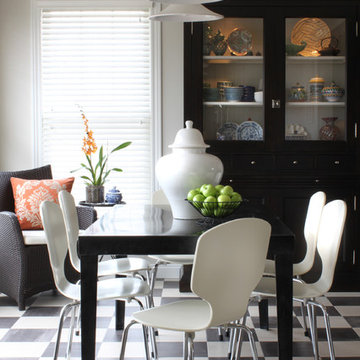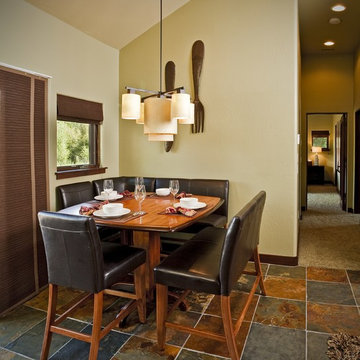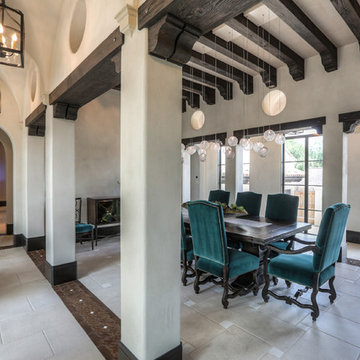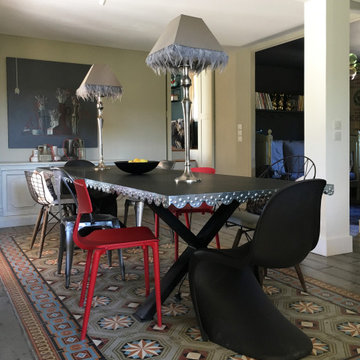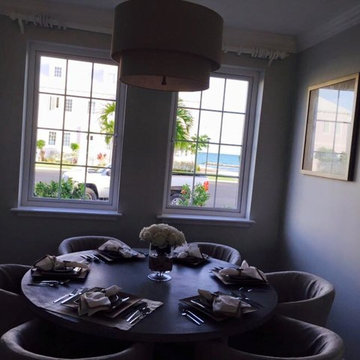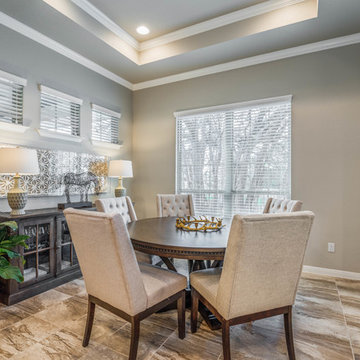ダイニング (セラミックタイルの床、マルチカラーの床、ターコイズの床、ベージュの壁) の写真
絞り込み:
資材コスト
並び替え:今日の人気順
写真 1〜20 枚目(全 63 枚)
1/5
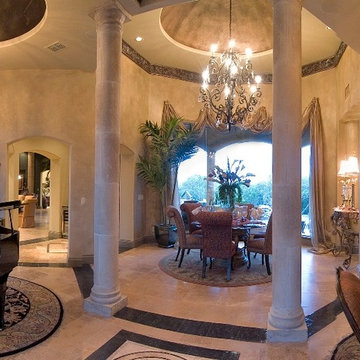
オースティンにあるラグジュアリーな巨大なトラディショナルスタイルのおしゃれなLDK (ベージュの壁、セラミックタイルの床、暖炉なし、マルチカラーの床) の写真
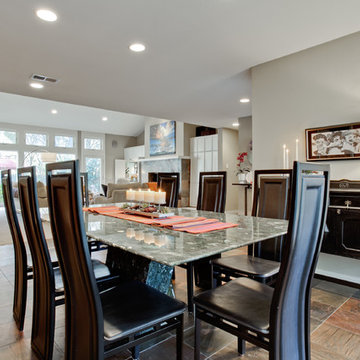
Dining area looking through to living room. Photo by shoot2sell.
ダラスにある高級な広いトランジショナルスタイルのおしゃれなLDK (ベージュの壁、セラミックタイルの床、暖炉なし、マルチカラーの床) の写真
ダラスにある高級な広いトランジショナルスタイルのおしゃれなLDK (ベージュの壁、セラミックタイルの床、暖炉なし、マルチカラーの床) の写真
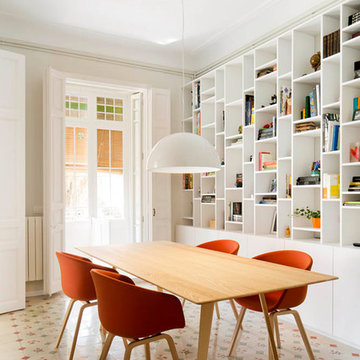
Proyecto realizado por Meritxell Ribé - The Room Studio
Construcción: The Room Work
Fotografías: Mauricio Fuertes
他の地域にある中くらいなエクレクティックスタイルのおしゃれな独立型ダイニング (ベージュの壁、セラミックタイルの床、暖炉なし、マルチカラーの床) の写真
他の地域にある中くらいなエクレクティックスタイルのおしゃれな独立型ダイニング (ベージュの壁、セラミックタイルの床、暖炉なし、マルチカラーの床) の写真
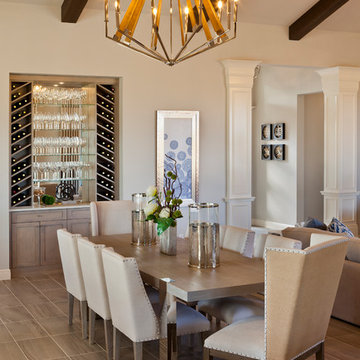
A Distinctly Contemporary West Indies
4 BEDROOMS | 4 BATHS | 3 CAR GARAGE | 3,744 SF
The Milina is one of John Cannon Home’s most contemporary homes to date, featuring a well-balanced floor plan filled with character, color and light. Oversized wood and gold chandeliers add a touch of glamour, accent pieces are in creamy beige and Cerulean blue. Disappearing glass walls transition the great room to the expansive outdoor entertaining spaces. The Milina’s dining room and contemporary kitchen are warm and congenial. Sited on one side of the home, the master suite with outdoor courtroom shower is a sensual
retreat. Gene Pollux Photography
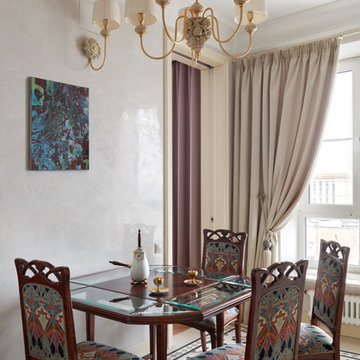
Алексей Князев
モスクワにあるトラディショナルスタイルのおしゃれなダイニング (マルチカラーの床、ベージュの壁、セラミックタイルの床) の写真
モスクワにあるトラディショナルスタイルのおしゃれなダイニング (マルチカラーの床、ベージュの壁、セラミックタイルの床) の写真
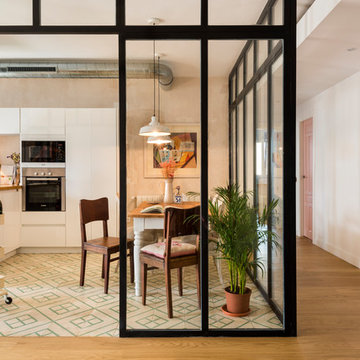
www.fotowork.es
セビリアにある中くらいなコンテンポラリースタイルのおしゃれなダイニングキッチン (ベージュの壁、セラミックタイルの床、暖炉なし、マルチカラーの床) の写真
セビリアにある中くらいなコンテンポラリースタイルのおしゃれなダイニングキッチン (ベージュの壁、セラミックタイルの床、暖炉なし、マルチカラーの床) の写真
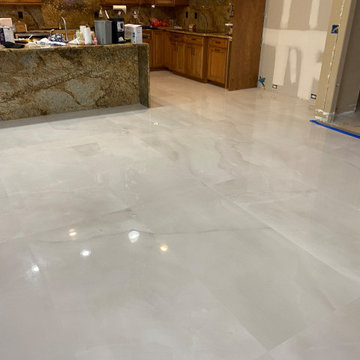
Very Large format tile
マイアミにある高級な巨大なモダンスタイルのおしゃれなダイニングキッチン (ベージュの壁、セラミックタイルの床、マルチカラーの床) の写真
マイアミにある高級な巨大なモダンスタイルのおしゃれなダイニングキッチン (ベージュの壁、セラミックタイルの床、マルチカラーの床) の写真
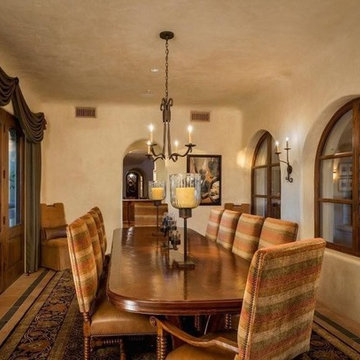
This formal dining room features arched windows and entryways, double French doors, custom window treatments and natural stone flooring.
ダラスにあるラグジュアリーな巨大な地中海スタイルのおしゃれなダイニング (ベージュの壁、セラミックタイルの床、暖炉なし、石材の暖炉まわり、マルチカラーの床) の写真
ダラスにあるラグジュアリーな巨大な地中海スタイルのおしゃれなダイニング (ベージュの壁、セラミックタイルの床、暖炉なし、石材の暖炉まわり、マルチカラーの床) の写真
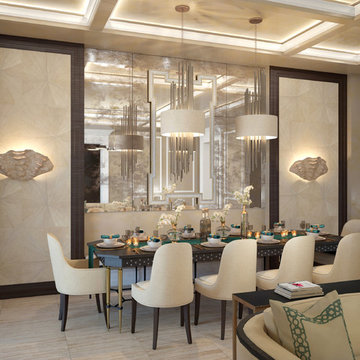
The reflective antiqued mirror increases the spacial illusion in this dining area. The cove lighting adds a layer of warmth.
マイアミにあるラグジュアリーな広いコンテンポラリースタイルのおしゃれなLDK (ベージュの壁、セラミックタイルの床、マルチカラーの床) の写真
マイアミにあるラグジュアリーな広いコンテンポラリースタイルのおしゃれなLDK (ベージュの壁、セラミックタイルの床、マルチカラーの床) の写真
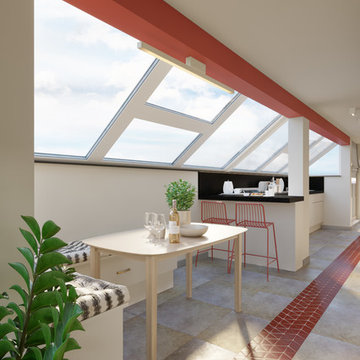
Option 2: Dining-Room Corner
ブリュッセルにある高級な中くらいなモダンスタイルのおしゃれなダイニングキッチン (ベージュの壁、セラミックタイルの床、標準型暖炉、漆喰の暖炉まわり、マルチカラーの床) の写真
ブリュッセルにある高級な中くらいなモダンスタイルのおしゃれなダイニングキッチン (ベージュの壁、セラミックタイルの床、標準型暖炉、漆喰の暖炉まわり、マルチカラーの床) の写真
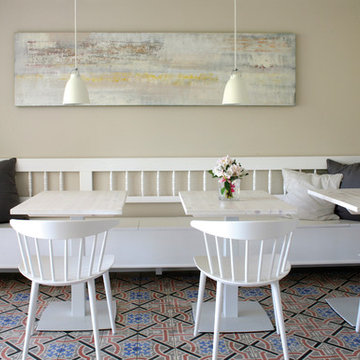
Foto: Smucke Steed,
über Viaplatten, mit freundlicher Genehmigung
https://www.viaplatten.de/en.html
Boden: Viaplatten
Wand: Viafarbe
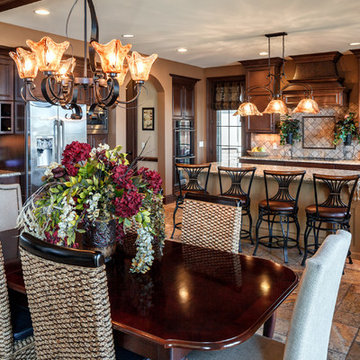
To the manor born… or at least it will feel like it in this elegant yet easygoing French Country home designed by Visbeen Architects with a busy family who wants the best of the past and the present in mind. Drawn from both French and English traditional architecture, this two-story 5,463-square-foot home is a pleasing and timeless blend of two perennially popular styles.
Driving up the circular driveway, the home’s front façade impresses with its distinctive details, including a covered porch, iron and stone accents, a roofline with multiple peaks, large windows and its central turret capping two bay windows. The back is no less eye-catching, with a series of large central windows on all three floors overlooking the backyard, two private balconies and both a covered second-floor screen porch and an open-air main-level patio perfect for al fresco entertaining.
There’s magic on the inside too. The expansive 2,900-square-foot main level revolves around a welcoming two-story foyer with a grand curved staircase that leads into the rest of the luxurious yet not excessive floor plan. Highlights of the public spaces on the left include a spacious two-story light-filled living room with a wall of windows overlooking the backyard and a fireplace, an adjacent dining room perfect for entertaining with its own deck, and a open-plan kitchen with central island, convenient home management area and walk-in pantry. A nearby screened porch is the perfect place for enjoying outdoors meals bug-free. Private rooms are concentrated on the first-floor’s right side, with a secluded master suite that includes spa-like bath with his and her vanities and a large tub as well as a private balcony, large walk-in closet and secluded nearby study/office.
Upstairs, another 1,100 square feet of living space is designed with family living in mind, including two bedrooms, each with private bath and large closet, and a convenient kids study with peaked ceiling overlooking the street. The central circular staircase leads to another 1,800 square-feet in the lower level, with a large family room with kitchen /bar, a guest bedroom suite, a handy exercise area and access to a nearby covered patio.
Photographer: Brad Gillette
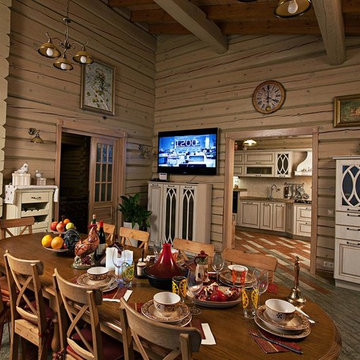
Большая столовая комната расположилась по соседству с кухней
Ксения Розанцева,
Лариса Шатская
モスクワにあるお手頃価格の広いカントリー風のおしゃれなLDK (ベージュの壁、セラミックタイルの床、マルチカラーの床) の写真
モスクワにあるお手頃価格の広いカントリー風のおしゃれなLDK (ベージュの壁、セラミックタイルの床、マルチカラーの床) の写真
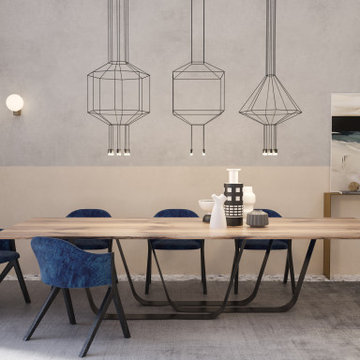
Contemporary live edge with a modern edge. Superb wood veneer with the natural feel, look and texture all finished with a durable and comfortable acrylic coating. Super sized for super experience, made in Europe and available in 8 different woods and finishes.
ダイニング (セラミックタイルの床、マルチカラーの床、ターコイズの床、ベージュの壁) の写真
1
