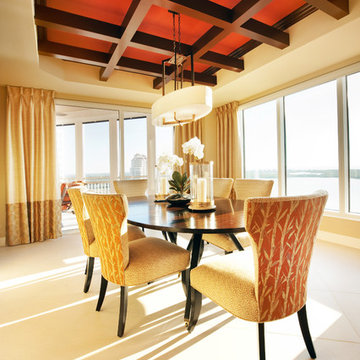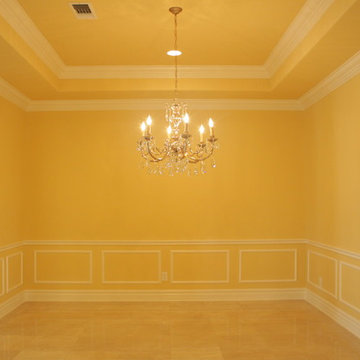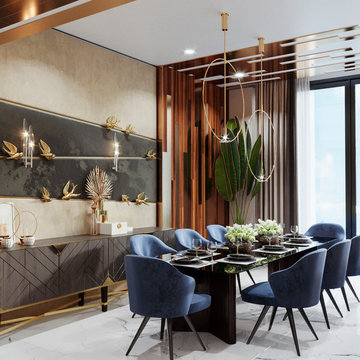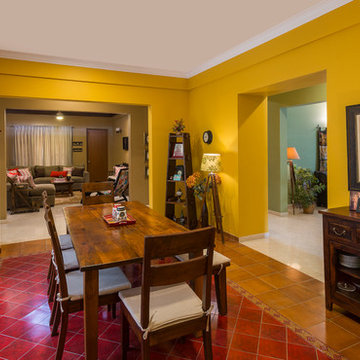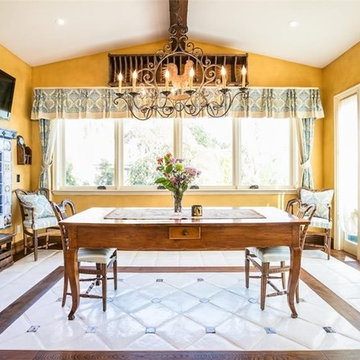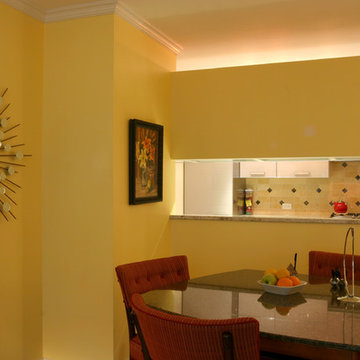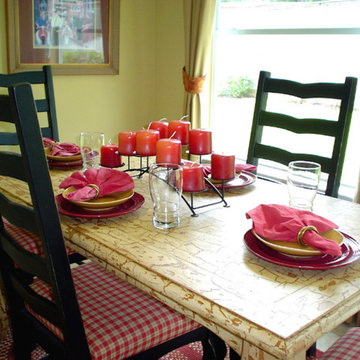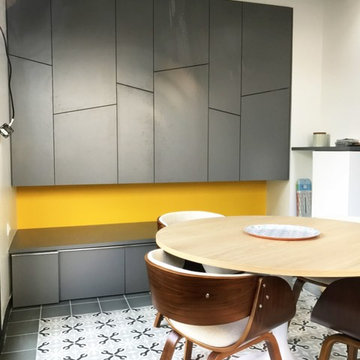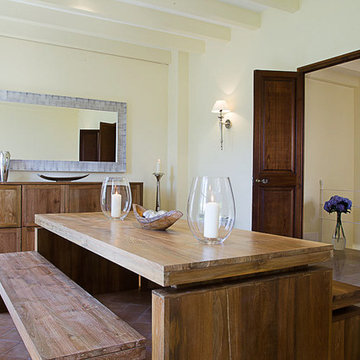独立型ダイニング (セラミックタイルの床、磁器タイルの床、黄色い壁) の写真
絞り込み:
資材コスト
並び替え:今日の人気順
写真 1〜20 枚目(全 62 枚)
1/5
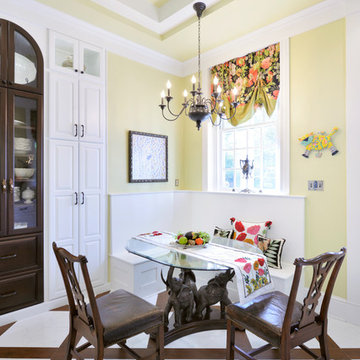
Best of Houzz 2016 Dining Room Design winner. The custom built-in banquette allowed the breakfast nook to seat 5 people comfortably and not encroach on the walking space. Custom dark wood cabinet houses breakfast dishes. Wood and marble look alike porcelain tiles set on the diagonal add interest to a large floor space. The coffers on the ceiling create the same interest on the ceiling. Notice the 3 elephants holding up the table top.
Michael Jacobs Photography
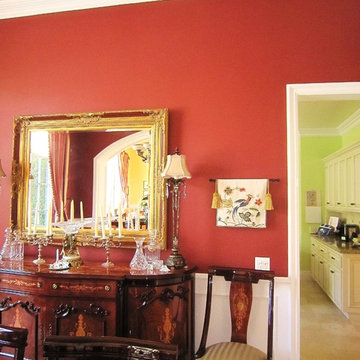
Elegant and timeless traditional 8000 sq foot home in Rancho Santa Fe, CA. Furnishings include many antiques, mahogany and rich red color scheme
サンディエゴにある広いトラディショナルスタイルのおしゃれな独立型ダイニング (黄色い壁、磁器タイルの床、暖炉なし、白い床) の写真
サンディエゴにある広いトラディショナルスタイルのおしゃれな独立型ダイニング (黄色い壁、磁器タイルの床、暖炉なし、白い床) の写真
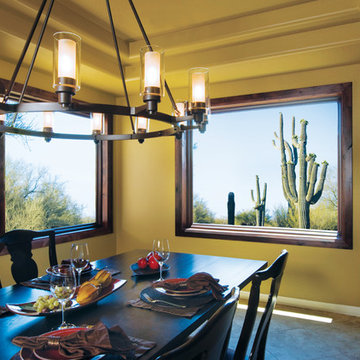
Bring the beauty of the outdoors inside your home with Renewal by Andersen® picture and combination windows. Our picture and combination windows are the ideal solution for showcasing a beautiful view.
Replace the picture window in your home or combine a picture window with your choice of casement, double-hung, gliding, or awning window styles.
Picture window combinations from Renewal by Andersen are the perfect choice for lasting beauty, durability, and energy efficiency.
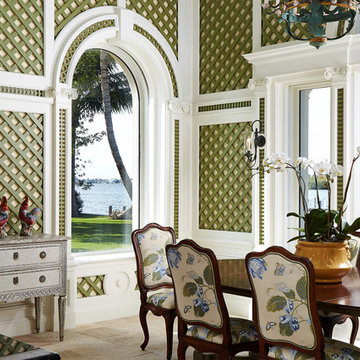
New 2-story residence consisting of; kitchen, breakfast room, laundry room, butler’s pantry, wine room, living room, dining room, study, 4 guest bedroom and master suite. Exquisite custom fabricated, sequenced and book-matched marble, granite and onyx, walnut wood flooring with stone cabochons, bronze frame exterior doors to the water view, custom interior woodwork and cabinetry, mahogany windows and exterior doors, teak shutters, custom carved and stenciled exterior wood ceilings, custom fabricated plaster molding trim and groin vaults.
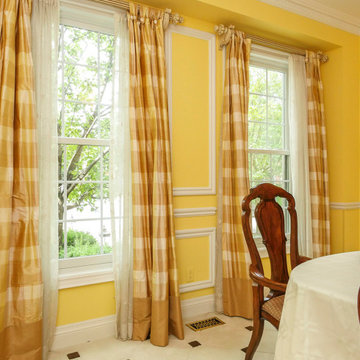
Beautiful dining room with new double hung windows with colonial grilles we installed. This bright and elegant dining room with traditional decor and ceramic tiled flooring looks gorgeous with these tall new white windows. Get started replacing your windows with Renewal by Andersen of Greater Toronto, serving most of Ontario.
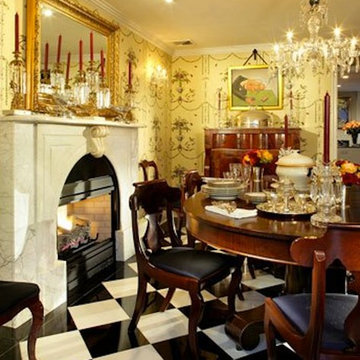
Peter Rymwid
ニューヨークにある高級な小さなトラディショナルスタイルのおしゃれな独立型ダイニング (黄色い壁、セラミックタイルの床、標準型暖炉、石材の暖炉まわり) の写真
ニューヨークにある高級な小さなトラディショナルスタイルのおしゃれな独立型ダイニング (黄色い壁、セラミックタイルの床、標準型暖炉、石材の暖炉まわり) の写真
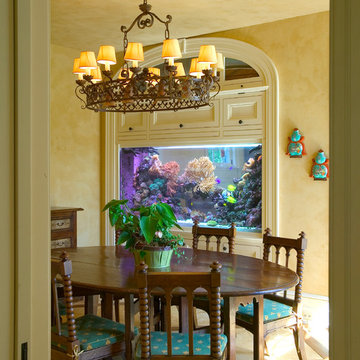
Olson Photographic
ニューヨークにある高級な中くらいなトラディショナルスタイルのおしゃれな独立型ダイニング (黄色い壁、セラミックタイルの床、暖炉なし) の写真
ニューヨークにある高級な中くらいなトラディショナルスタイルのおしゃれな独立型ダイニング (黄色い壁、セラミックタイルの床、暖炉なし) の写真
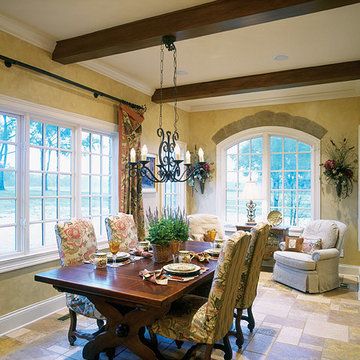
Home built by Hughes Edwards Builders. John Schweikert Photography
ナッシュビルにある高級な広いトラディショナルスタイルのおしゃれな独立型ダイニング (黄色い壁、磁器タイルの床、暖炉なし) の写真
ナッシュビルにある高級な広いトラディショナルスタイルのおしゃれな独立型ダイニング (黄色い壁、磁器タイルの床、暖炉なし) の写真
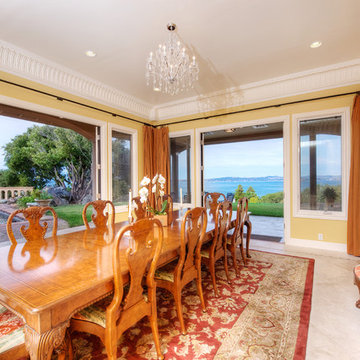
Located on a private quiet cul-de-sac on 0.6 acres of mostly level land with beautiful views of San Francisco Bay and Richmond Bridges, this spacious 6,119 square foot home was expanded and remodeled in 2010, featuring a 742 square foot 3-car garage with ample storage, 879 square foot covered outdoor limestone patios with overhead heat lamps, 800+ square foot limestone courtyard with fire pit, 2,400+ square foot paver driveway for parking 8 cars or basket ball court, a large black pool with hot tub and water fall. Living room with marble fireplace, wood paneled library with fireplace and built-in bookcases, spacious kitchen with 2 Subzero wine coolers, 3 refrigerators, 2 freezers, 2 microwave ovens, 2 islands plus eating bar, elegant dining room opening into the covered outdoor limestone dining patio; luxurious master suite with fireplace, vaulted ceilings, slate balconies with decorative iron railing and 2 custom maple cabinet closets; master baths with Jacuzzi tub, steam shower and electric radiant floors. Other features include a gym, a pool house with sauna and half bath, an office with separate entrance, ample storage, built-in stereo speakers, alarm and fire detector system and outdoor motion detector lighting.
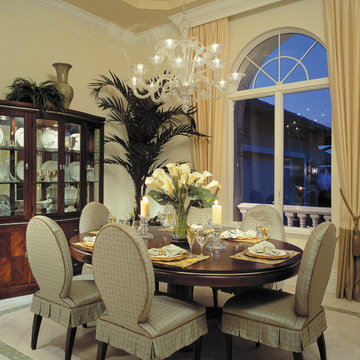
Dining Room. The Sater Design Collection's luxury, Mediterranean home plan "Maxina" (Plan #6944). saterdesign.com
マイアミにある高級な広い地中海スタイルのおしゃれな独立型ダイニング (黄色い壁、セラミックタイルの床、暖炉なし) の写真
マイアミにある高級な広い地中海スタイルのおしゃれな独立型ダイニング (黄色い壁、セラミックタイルの床、暖炉なし) の写真
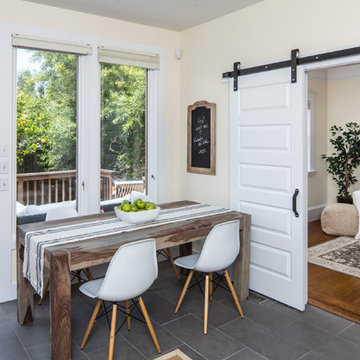
Light kitchen renovation performed in order to sell the property. The Home Co. recommended painting the existing cabinetry, installing a new backsplash and reclaimed shelving, cabinet hardware, sink, faucet, countertop, and new tile flooring. We also installed barn doors to open up the 3rd bedroom to utilize as a family room.
独立型ダイニング (セラミックタイルの床、磁器タイルの床、黄色い壁) の写真
1
