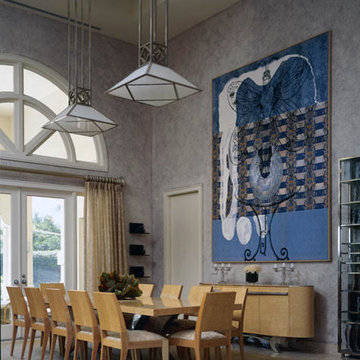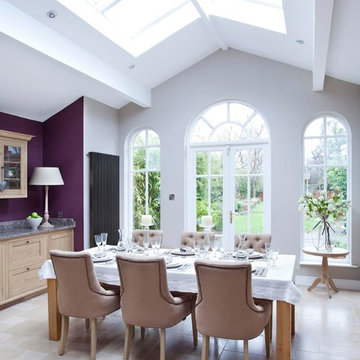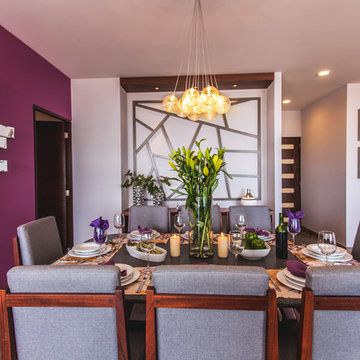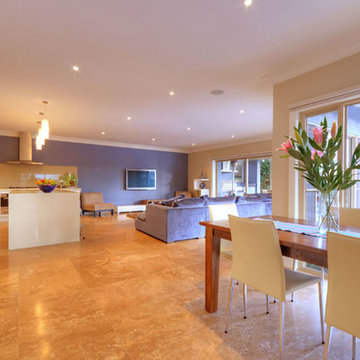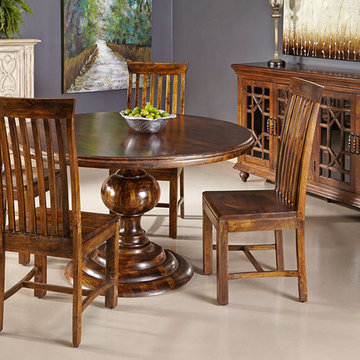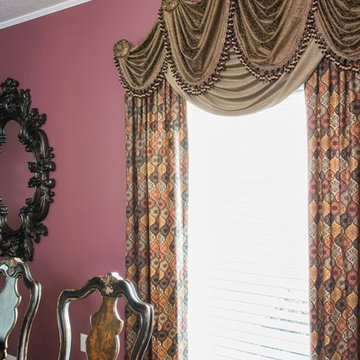ダイニング (セラミックタイルの床、ライムストーンの床、紫の壁) の写真
絞り込み:
資材コスト
並び替え:今日の人気順
写真 1〜20 枚目(全 31 枚)
1/4
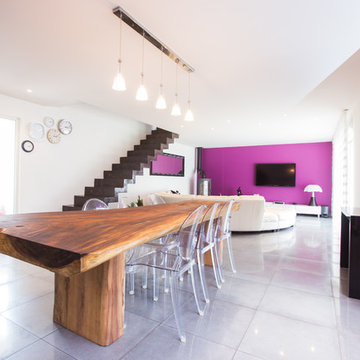
Photo:Alice Lechevallier
トゥールーズにあるお手頃価格の広いコンテンポラリースタイルのおしゃれなダイニング (紫の壁、セラミックタイルの床、暖炉なし、グレーの床) の写真
トゥールーズにあるお手頃価格の広いコンテンポラリースタイルのおしゃれなダイニング (紫の壁、セラミックタイルの床、暖炉なし、グレーの床) の写真
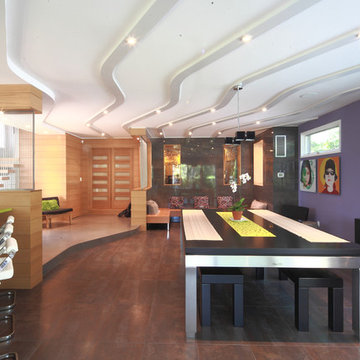
“Compelling.” That’s how one of our judges characterized this stair, which manages to embody both reassuring solidity and airy weightlessness. Architect Mahdad Saniee specified beefy maple treads—each laminated from two boards, to resist twisting and cupping—and supported them at the wall with hidden steel hangers. “We wanted to make them look like they are floating,” he says, “so they sit away from the wall by about half an inch.” The stainless steel rods that seem to pierce the treads’ opposite ends are, in fact, joined by threaded couplings hidden within the thickness of the wood. The result is an assembly whose stiffness underfoot defies expectation, Saniee says. “It feels very solid, much more solid than average stairs.” With the rods working in tension from above and compression below, “it’s very hard for those pieces of wood to move.”
The interplay of wood and steel makes abstract reference to a Steinway concert grand, Saniee notes. “It’s taking elements of a piano and playing with them.” A gently curved soffit in the ceiling reinforces the visual rhyme. The jury admired the effect but was equally impressed with the technical acumen required to achieve it. “The rhythm established by the vertical rods sets up a rigorous discipline that works with the intricacies of stair dimensions,” observed one judge. “That’s really hard to do.”
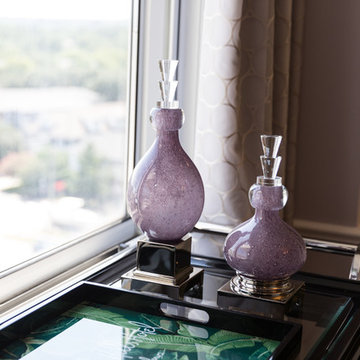
photography by Glenn Bashaw
remodel work by Steve Kitzmiller
他の地域にあるトランジショナルスタイルのおしゃれなLDK (紫の壁、セラミックタイルの床、黒い床) の写真
他の地域にあるトランジショナルスタイルのおしゃれなLDK (紫の壁、セラミックタイルの床、黒い床) の写真
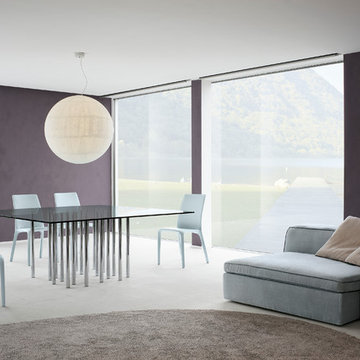
Equally spellbinding and sophisticated, Mille Italian Dining Table is formulated as a harmonious solitary element with architectural focal point. A Bartoli Design, Mille Modern Dining Table is manufactured in Italy by Bonaldo and is ultimately an exquisite example of an extraordinary aesthetic.
Mille Dining Table is available in 5 round sizes, 2 square sizes, 5 rectangular sizes and 2 oval sizes. With a base that is dominated by repetition in the form of chrome-plated steel bars, the differently sizes table tops of the Mille Table are made of clear tempered glass, which yields to a spectacular display of dramatic modernism.
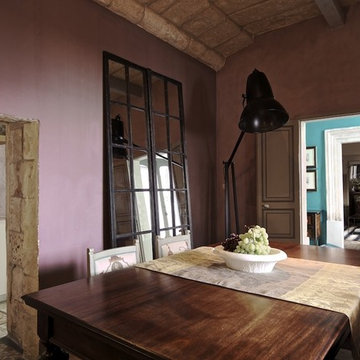
the camilleriparismode project and design studio were entrusted to convert and redesign a 200 year old townhouse situated in the heart of naxxar. the clients wished a large kitchen married to different entertainment spaces as a holistic concept on the ground floor. the first floor would have three bedrooms, thus upstairs and downstairs retaining a ‘family’ home feel which was the owners’ primary preconception. camilleriparismode design studio – careful to respect the structure’s characteristics - remodeled the house to give it a volume and ease of movement between rooms. the staircase turns 180 degrees with each bedroom having individual access and in turn connected through a new concrete bridge. a lightweight glass structure, allowing natural light to flow unhindered throughout the entire house, has replaced an entire wall in the central courtyard. architect ruben lautier undertook the challenge to oversee all structural changes.
the authentic and original patterned cement tiles were kept, the stone ceilings cleaned and pointed and its timber beams painted in soft subtle matt paints form our zuber collection. bolder tones of colours were applied to the walls. roman blinds of large floral patterned fabric, plush sofas and eclectic one-off pieces of furniture as well as artworks make up the decoration of the ground floor.
the master bedroom upstairs and its intricately designed tiles houses an 18th century bed dressed in fine linens form camilleriparismode’s fabric department. the rather grand décor of this room is juxtaposed against the sleek modern ensuite bathroom and a walk-in shower made up of large slab brushed travertine.
photography © brian grech
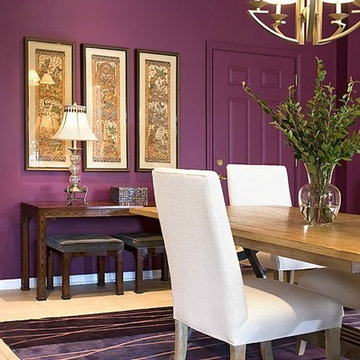
ミルウォーキーにある高級な中くらいなエクレクティックスタイルのおしゃれなダイニング (紫の壁、セラミックタイルの床、暖炉なし) の写真
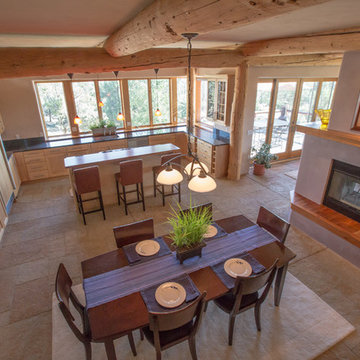
デンバーにあるお手頃価格の中くらいなラスティックスタイルのおしゃれなダイニングキッチン (セラミックタイルの床、両方向型暖炉、コンクリートの暖炉まわり、紫の壁、ベージュの床) の写真
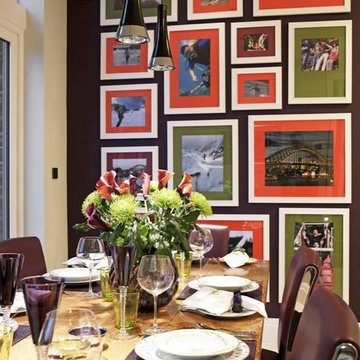
David Parmiter
他の地域にある中くらいなコンテンポラリースタイルのおしゃれなダイニング (紫の壁、ライムストーンの床) の写真
他の地域にある中くらいなコンテンポラリースタイルのおしゃれなダイニング (紫の壁、ライムストーンの床) の写真
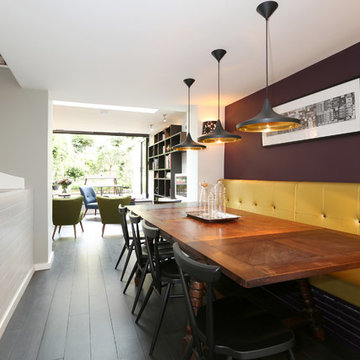
Le "basement" de ce cottage londonien a été totalement repensé et rénové par Marine Prigent - Agence MIND, en 2013. Décloisonné sur toute sa longueur, la lumière traverse l'ensemble depuis la rue jusqu'au jardin d'arrière-cour. Le coin repas, avec sa grande banquette dorée qui rappelle le métal scintillant des suspensions Beat de TOM DIXON, fait la liaison entre la cuisine ouverte depuis laquelle la photo est prise, et le salon en arrière plan. On aperçoit sur la gauche les escaliers qui mène à cette espace et distribuent toute la maison. Un savant jeu de couleurs et de matières confère à l'ensemble un caractère à la fois chic et décontracté.
Sol en grès cérame imitation parquet chêne noir Wooden tiles of CDC by CASA DOLCE CASA, bibliothèque meuble TV Linea by LAGO, méridienne Gibson by Designer Guild, luminaire mural en applique Miconos by ARTEMIDE et suspensions Beat wide by TOM DIXON, meuble de jardin FERMOB.
Crédit Photos : Agence MIND
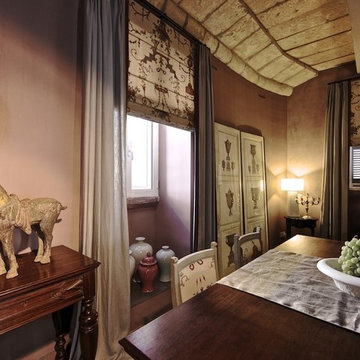
the camilleriparismode project and design studio were entrusted to convert and redesign a 200 year old townhouse situated in the heart of naxxar. the clients wished a large kitchen married to different entertainment spaces as a holistic concept on the ground floor. the first floor would have three bedrooms, thus upstairs and downstairs retaining a ‘family’ home feel which was the owners’ primary preconception. camilleriparismode design studio – careful to respect the structure’s characteristics - remodeled the house to give it a volume and ease of movement between rooms. the staircase turns 180 degrees with each bedroom having individual access and in turn connected through a new concrete bridge. a lightweight glass structure, allowing natural light to flow unhindered throughout the entire house, has replaced an entire wall in the central courtyard. architect ruben lautier undertook the challenge to oversee all structural changes.
the authentic and original patterned cement tiles were kept, the stone ceilings cleaned and pointed and its timber beams painted in soft subtle matt paints form our zuber collection. bolder tones of colours were applied to the walls. roman blinds of large floral patterned fabric, plush sofas and eclectic one-off pieces of furniture as well as artworks make up the decoration of the ground floor.
the master bedroom upstairs and its intricately designed tiles houses an 18th century bed dressed in fine linens form camilleriparismode’s fabric department. the rather grand décor of this room is juxtaposed against the sleek modern ensuite bathroom and a walk-in shower made up of large slab brushed travertine.
photography © brian grech
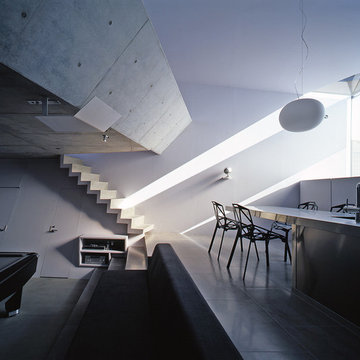
Photo : Kei Sugino
他の地域にある中くらいなインダストリアルスタイルのおしゃれなダイニングキッチン (紫の壁、セラミックタイルの床、グレーの床、塗装板張りの天井、塗装板張りの壁) の写真
他の地域にある中くらいなインダストリアルスタイルのおしゃれなダイニングキッチン (紫の壁、セラミックタイルの床、グレーの床、塗装板張りの天井、塗装板張りの壁) の写真
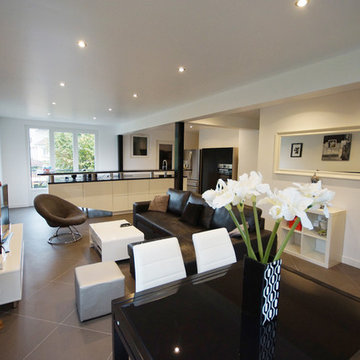
Rénovation totale cuisine, salon, pavillon Chelles. Architecte d'intérieur Paris. Grazia Architecture
パリにある高級な中くらいなコンテンポラリースタイルのおしゃれなLDK (紫の壁、セラミックタイルの床、暖炉なし) の写真
パリにある高級な中くらいなコンテンポラリースタイルのおしゃれなLDK (紫の壁、セラミックタイルの床、暖炉なし) の写真
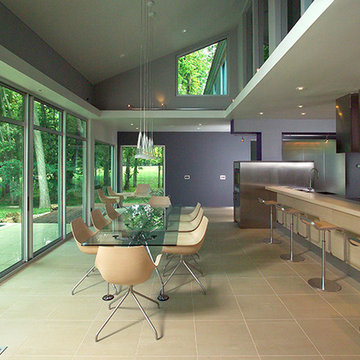
A visionary client encouraged a blend of crisp modernism and sculptural whimsy in this 21st century rejuvenation of an award winning 1970 contemporary.
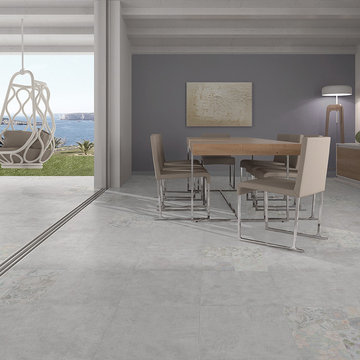
Serie Dover Acero +Vintage 45 x45 cm, porcelánico.
Dover Acero +Vintage series 18"x18", porcelain
他の地域にある中くらいなおしゃれなダイニング (紫の壁、セラミックタイルの床) の写真
他の地域にある中くらいなおしゃれなダイニング (紫の壁、セラミックタイルの床) の写真
ダイニング (セラミックタイルの床、ライムストーンの床、紫の壁) の写真
1
