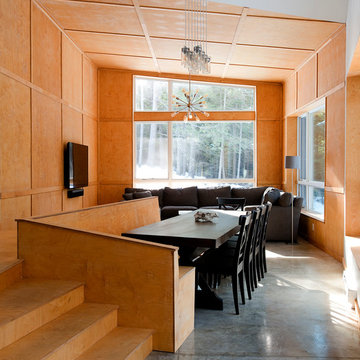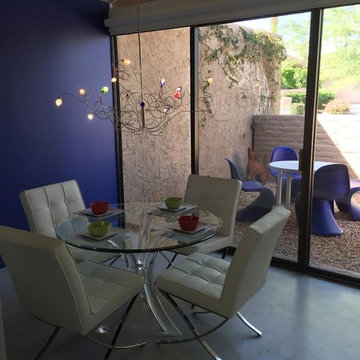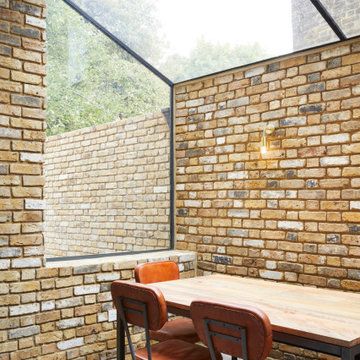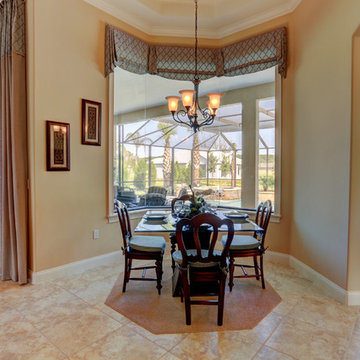ダイニング (セラミックタイルの床、コンクリートの床、オレンジの壁、紫の壁) の写真
絞り込み:
資材コスト
並び替え:今日の人気順
写真 1〜20 枚目(全 119 枚)
1/5
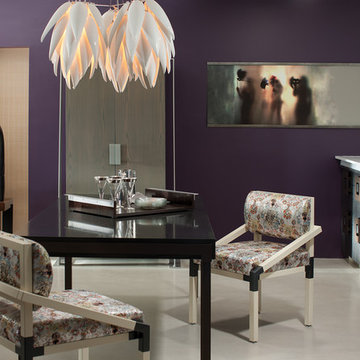
AP Products:
AR-16 Armoire/Baa
ET-181 End Table
CH-144 Dining/Side Chair
Custom Antoine Proulx Kitchen
Photography by Christiaan Blok
フェニックスにあるラグジュアリーな中くらいなコンテンポラリースタイルのおしゃれなダイニングキッチン (紫の壁、コンクリートの床) の写真
フェニックスにあるラグジュアリーな中くらいなコンテンポラリースタイルのおしゃれなダイニングキッチン (紫の壁、コンクリートの床) の写真
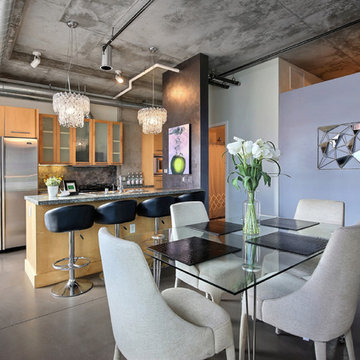
Tahvory Bunting
デンバーにある高級なインダストリアルスタイルのおしゃれなダイニングキッチン (コンクリートの床、暖炉なし、紫の壁) の写真
デンバーにある高級なインダストリアルスタイルのおしゃれなダイニングキッチン (コンクリートの床、暖炉なし、紫の壁) の写真
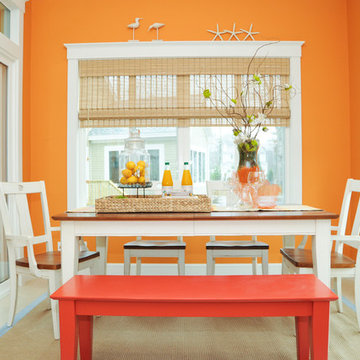
The dining room adds a fresh burst of color with sustainably harvested furniture from Martha's Vineyard Furniture. Woven grasses on the windows add to the natural feeling creating privacy without sacrificing much coveted light.The bench can be easily moved to create addition seating or to work as a coffee table. In a small space everything needs to pull double duty.
Photo~ Nat Rea
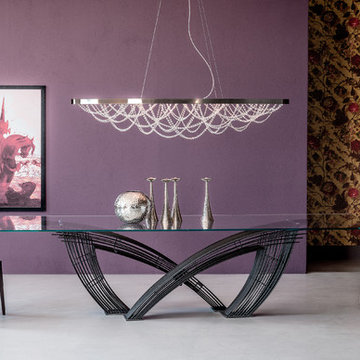
Hystrix Dining Table offers the comforting symmetry of geometric lines while its smart design and style savvy demeanor are arguably the most prominent elements in the realm of modern dining. Manufactured in Italy by Cattelan Italia, Hystrix Dining Table is dramatic, introducing architecturally significant design intricacies that define its unforgettable impression.
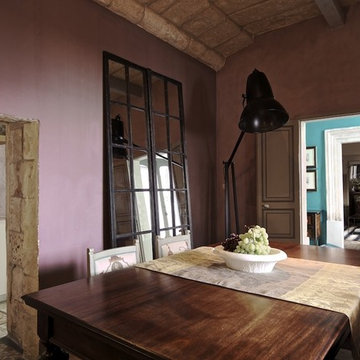
the camilleriparismode project and design studio were entrusted to convert and redesign a 200 year old townhouse situated in the heart of naxxar. the clients wished a large kitchen married to different entertainment spaces as a holistic concept on the ground floor. the first floor would have three bedrooms, thus upstairs and downstairs retaining a ‘family’ home feel which was the owners’ primary preconception. camilleriparismode design studio – careful to respect the structure’s characteristics - remodeled the house to give it a volume and ease of movement between rooms. the staircase turns 180 degrees with each bedroom having individual access and in turn connected through a new concrete bridge. a lightweight glass structure, allowing natural light to flow unhindered throughout the entire house, has replaced an entire wall in the central courtyard. architect ruben lautier undertook the challenge to oversee all structural changes.
the authentic and original patterned cement tiles were kept, the stone ceilings cleaned and pointed and its timber beams painted in soft subtle matt paints form our zuber collection. bolder tones of colours were applied to the walls. roman blinds of large floral patterned fabric, plush sofas and eclectic one-off pieces of furniture as well as artworks make up the decoration of the ground floor.
the master bedroom upstairs and its intricately designed tiles houses an 18th century bed dressed in fine linens form camilleriparismode’s fabric department. the rather grand décor of this room is juxtaposed against the sleek modern ensuite bathroom and a walk-in shower made up of large slab brushed travertine.
photography © brian grech
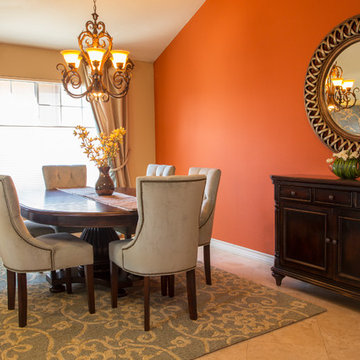
Margot Hartford
サンフランシスコにある高級な中くらいなトランジショナルスタイルのおしゃれなダイニングキッチン (オレンジの壁、セラミックタイルの床、標準型暖炉、石材の暖炉まわり) の写真
サンフランシスコにある高級な中くらいなトランジショナルスタイルのおしゃれなダイニングキッチン (オレンジの壁、セラミックタイルの床、標準型暖炉、石材の暖炉まわり) の写真
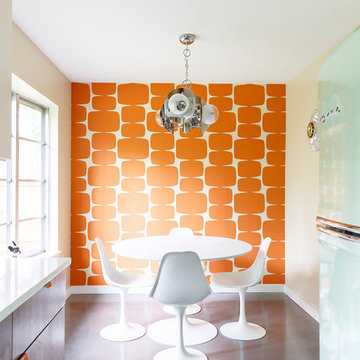
We are in love with our Client's dining table, chair and hanging fixture.
オースティンにあるミッドセンチュリースタイルのおしゃれなダイニングキッチン (コンクリートの床、オレンジの壁、暖炉なし、グレーの床) の写真
オースティンにあるミッドセンチュリースタイルのおしゃれなダイニングキッチン (コンクリートの床、オレンジの壁、暖炉なし、グレーの床) の写真
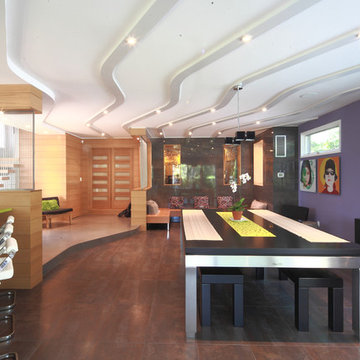
“Compelling.” That’s how one of our judges characterized this stair, which manages to embody both reassuring solidity and airy weightlessness. Architect Mahdad Saniee specified beefy maple treads—each laminated from two boards, to resist twisting and cupping—and supported them at the wall with hidden steel hangers. “We wanted to make them look like they are floating,” he says, “so they sit away from the wall by about half an inch.” The stainless steel rods that seem to pierce the treads’ opposite ends are, in fact, joined by threaded couplings hidden within the thickness of the wood. The result is an assembly whose stiffness underfoot defies expectation, Saniee says. “It feels very solid, much more solid than average stairs.” With the rods working in tension from above and compression below, “it’s very hard for those pieces of wood to move.”
The interplay of wood and steel makes abstract reference to a Steinway concert grand, Saniee notes. “It’s taking elements of a piano and playing with them.” A gently curved soffit in the ceiling reinforces the visual rhyme. The jury admired the effect but was equally impressed with the technical acumen required to achieve it. “The rhythm established by the vertical rods sets up a rigorous discipline that works with the intricacies of stair dimensions,” observed one judge. “That’s really hard to do.”
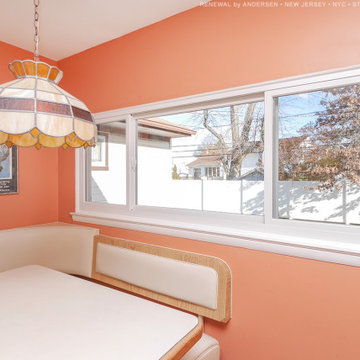
New large sliding window we installed in this unique kitchen dinette with booth-style dining table. This retro inspired space is bright and cheery and looks amazing with this large new triple sliding window we installed. Get started replacing the windows in your home with Renewal by Andersen of New Jersey, New York City, The Bronx and Staten Island.
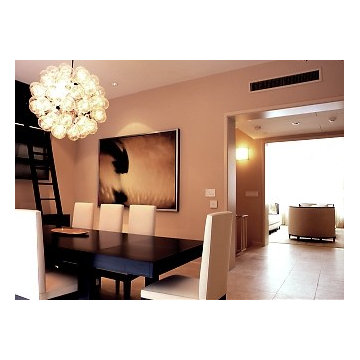
A uniquely modern but down-to-earth Tribeca loft. With an emphasis in organic elements, artisanal lighting, and high-end artwork, we designed a sophisticated interior that oozes a lifestyle of serenity.
The kitchen boasts a stunning open floor plan with unique custom features. A wooden banquette provides the ideal area to spend time with friends and family, enjoying a casual or formal meal. With a breakfast bar was designed with double layered countertops, creating space between the cook and diners.
The rest of the home is dressed in tranquil creams with high contrasting espresso and black hues. Contemporary furnishings can be found throughout, which set the perfect backdrop to the extraordinarily unique pendant lighting.
Project Location: New York. Project designed by interior design firm, Betty Wasserman Art & Interiors. From their Chelsea base, they serve clients in Manhattan and throughout New York City, as well as across the tri-state area and in The Hamptons.
For more about Betty Wasserman, click here: https://www.bettywasserman.com/
To learn more about this project, click here: https://www.bettywasserman.com/spaces/tribeca-townhouse
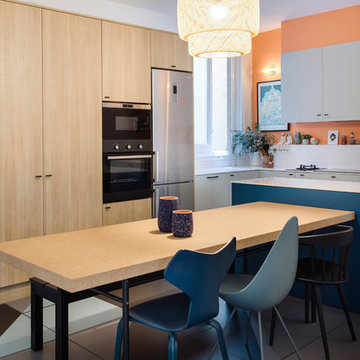
Vista general de la cocina donde se aprecia los diferentes colores y materiales utilizados en los muebles de la cocina. Mesa y lampara son de Ikea, Sillas de Domestico Shop
Foto: Jose Luis de Lara
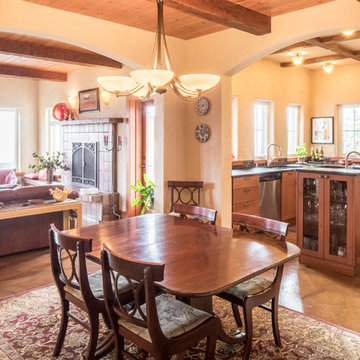
This beautiful LEED Certified Mediterranean style home rests upon a sloped hillside in a classic Pacific Northwest setting. The graceful Aging In Place design features an open floor plan and a residential elevator all packaged within traditional Mission interiors.
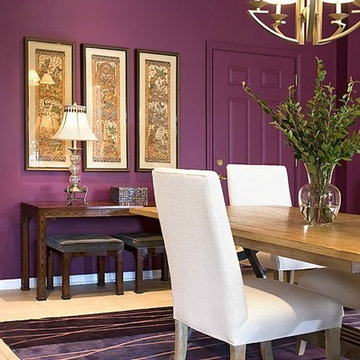
ミルウォーキーにある高級な中くらいなエクレクティックスタイルのおしゃれなダイニング (紫の壁、セラミックタイルの床、暖炉なし) の写真
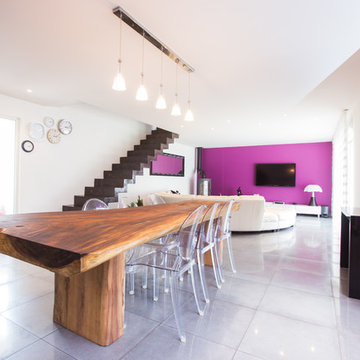
Photo:Alice Lechevallier
トゥールーズにあるお手頃価格の広いコンテンポラリースタイルのおしゃれなダイニング (紫の壁、セラミックタイルの床、暖炉なし、グレーの床) の写真
トゥールーズにあるお手頃価格の広いコンテンポラリースタイルのおしゃれなダイニング (紫の壁、セラミックタイルの床、暖炉なし、グレーの床) の写真
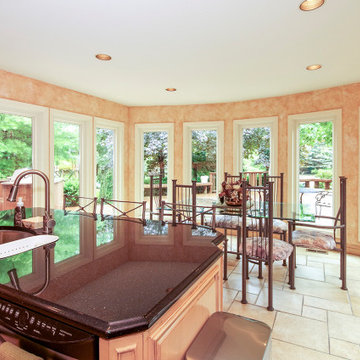
Many new windows we installed in this magnificent kitchen and dining room combination.
Windows from Renewal by Andersen New Jersey
ニューアークにある広いおしゃれなダイニングキッチン (オレンジの壁、セラミックタイルの床、暖炉なし、ベージュの床、壁紙) の写真
ニューアークにある広いおしゃれなダイニングキッチン (オレンジの壁、セラミックタイルの床、暖炉なし、ベージュの床、壁紙) の写真

Custom designed Dining Table DT101, with Steel Frame and 3cm Silestone Top with matching Angles
アトランタにある高級な中くらいな北欧スタイルのおしゃれなダイニングキッチン (オレンジの壁、コンクリートの床、グレーの床) の写真
アトランタにある高級な中くらいな北欧スタイルのおしゃれなダイニングキッチン (オレンジの壁、コンクリートの床、グレーの床) の写真
ダイニング (セラミックタイルの床、コンクリートの床、オレンジの壁、紫の壁) の写真
1
