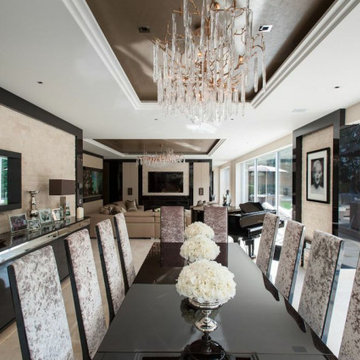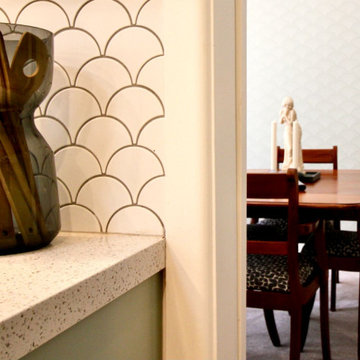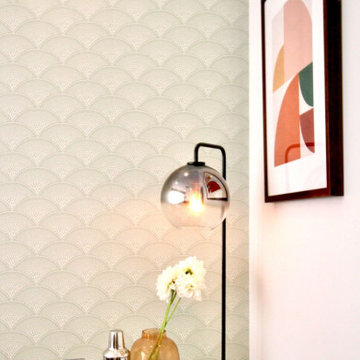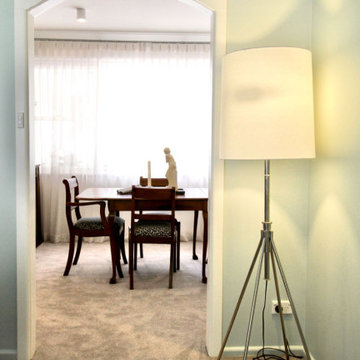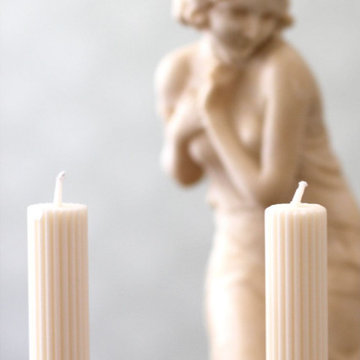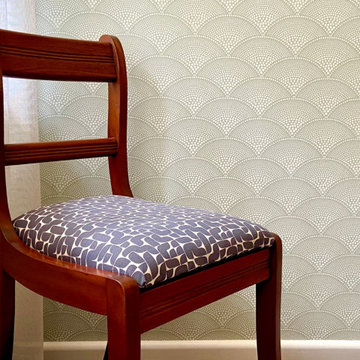ダイニング (カーペット敷き、白い壁、壁紙) の写真
絞り込み:
資材コスト
並び替え:今日の人気順
写真 1〜20 枚目(全 28 枚)
1/4
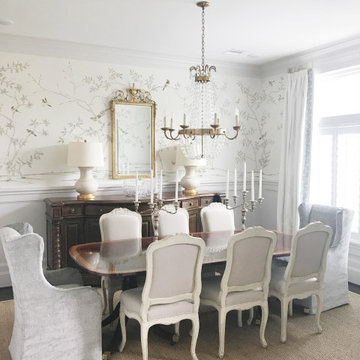
Design: "Solitude Cream" Chinoiserie mural. Installed above a chair rail in this traditional dining room, designed by Amy Kummer.
他の地域にある高級な広いトラディショナルスタイルのおしゃれなダイニングキッチン (壁紙、白い壁、カーペット敷き、ベージュの床) の写真
他の地域にある高級な広いトラディショナルスタイルのおしゃれなダイニングキッチン (壁紙、白い壁、カーペット敷き、ベージュの床) の写真
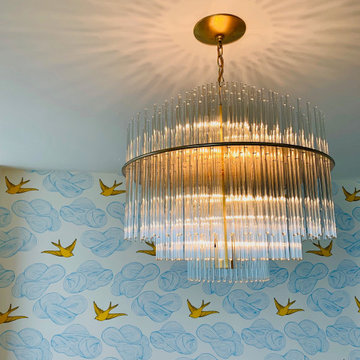
The original vintage Lightolier chandelier was restored and rewired to create a radiant glow in the dining room. Whimsical wallpaper reflects the client's personality - their love of birds and the fantastic lake views from the unit.
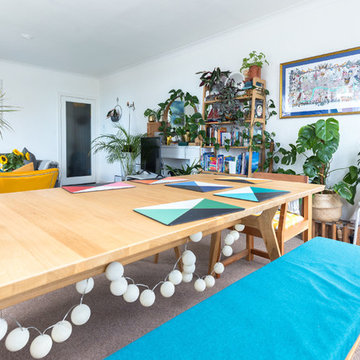
Bright, south facing open plan living -dining room with a sea view. A comfortable grey corner sofa complemented with a bright, mustard yellow armchair. Open shelving to create a subtle divide from the dining area. Lots of houseplants in attractive monochrome pots. Brightly accessorised wooden dining table
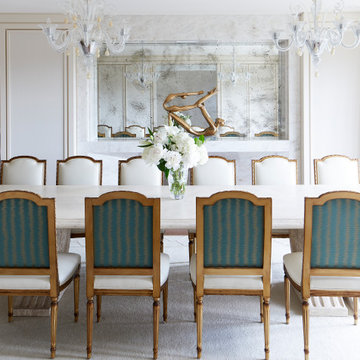
Dining room featuring a double sided fireplace, grand stone table and Lalique chandelier.
トロントにある広いトランジショナルスタイルのおしゃれな独立型ダイニング (白い壁、カーペット敷き、両方向型暖炉、石材の暖炉まわり、白い床、三角天井、壁紙) の写真
トロントにある広いトランジショナルスタイルのおしゃれな独立型ダイニング (白い壁、カーペット敷き、両方向型暖炉、石材の暖炉まわり、白い床、三角天井、壁紙) の写真
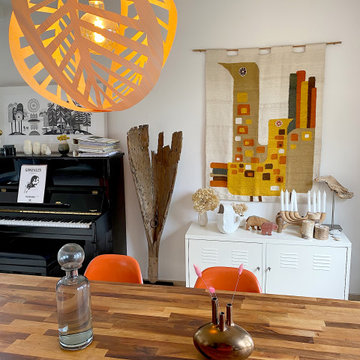
Interior Design by Aiinu Design. Offene Küche in Schwarz. Arbeitsplatte aus Schiefer. Möbel: Vintage Eames Side Chair, Vintage Eames Lounge Chair, Eames Rocking Chair, Nussbaum Tisch, Bücherregal nach Maß. Lampen: Leaf Lamp aus Eschenholz Furnier von Aiinu Design. Einbauschränke.
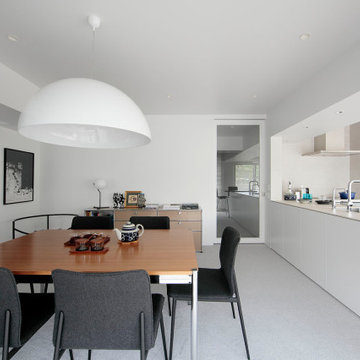
家具・植栽・絵画を引き立たせるシンプルな色合い。
東京23区にある高級な広いモダンスタイルのおしゃれなLDK (白い壁、カーペット敷き、グレーの床、クロスの天井、壁紙、白い天井) の写真
東京23区にある高級な広いモダンスタイルのおしゃれなLDK (白い壁、カーペット敷き、グレーの床、クロスの天井、壁紙、白い天井) の写真
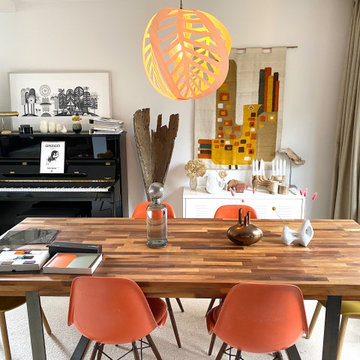
Interior Design by Aiinu Design. Offene Küche in Schwarz. Arbeitsplatte aus Schiefer. Möbel: Vintage Eames Side Chair, Vintage Eames Lounge Chair, Eames Rocking Chair, Nussbaum Tisch, Bücherregal nach Maß. Lampen: Leaf Lamp aus Eschenholz Furnier von Aiinu Design. Einbauschränke.
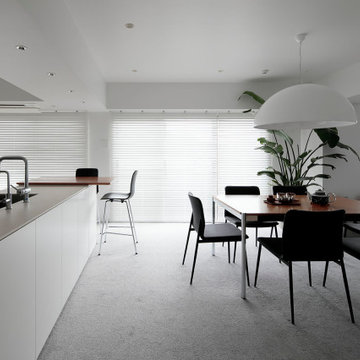
家具・植栽・絵画を引き立たせるシンプルな色合い。
東京23区にある高級な広いモダンスタイルのおしゃれなLDK (白い壁、カーペット敷き、グレーの床、クロスの天井、壁紙、白い天井) の写真
東京23区にある高級な広いモダンスタイルのおしゃれなLDK (白い壁、カーペット敷き、グレーの床、クロスの天井、壁紙、白い天井) の写真
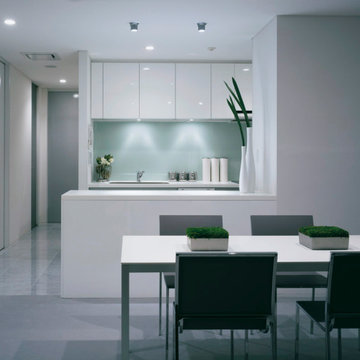
リビングは、白を基調とした仕上げでまとめられ、モノトーンの世界を演出しています。
他の地域にある中くらいなモダンスタイルのおしゃれなLDK (白い壁、カーペット敷き、グレーの床、クロスの天井、壁紙、白い天井) の写真
他の地域にある中くらいなモダンスタイルのおしゃれなLDK (白い壁、カーペット敷き、グレーの床、クロスの天井、壁紙、白い天井) の写真
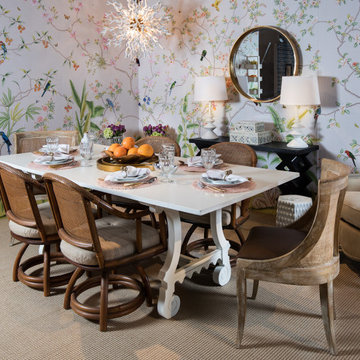
Our "Enchanted Garden" mural installed in this dining space by designer Natalie Kraiem, for Design on a Dime NYC, 2018
ニューヨークにある高級な広いトランジショナルスタイルのおしゃれなダイニングキッチン (白い壁、カーペット敷き、ベージュの床、壁紙) の写真
ニューヨークにある高級な広いトランジショナルスタイルのおしゃれなダイニングキッチン (白い壁、カーペット敷き、ベージュの床、壁紙) の写真
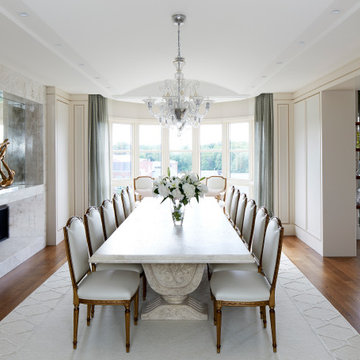
Dining room featuring a double sided fireplace, grand stone table and Lalique chandelier.
トロントにある広いコンテンポラリースタイルのおしゃれな独立型ダイニング (白い壁、カーペット敷き、両方向型暖炉、石材の暖炉まわり、白い床、三角天井、壁紙) の写真
トロントにある広いコンテンポラリースタイルのおしゃれな独立型ダイニング (白い壁、カーペット敷き、両方向型暖炉、石材の暖炉まわり、白い床、三角天井、壁紙) の写真
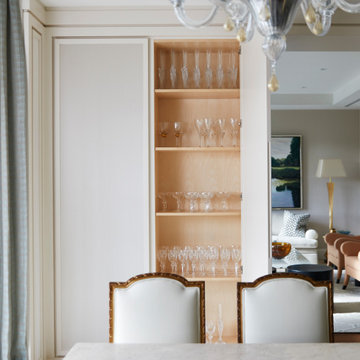
Dining room featuring a double sided fireplace, grand stone table and Lalique chandelier. Paneled walls conceal storage cabinets.
トロントにある広いトランジショナルスタイルのおしゃれな独立型ダイニング (白い壁、カーペット敷き、両方向型暖炉、石材の暖炉まわり、白い床、三角天井、壁紙) の写真
トロントにある広いトランジショナルスタイルのおしゃれな独立型ダイニング (白い壁、カーペット敷き、両方向型暖炉、石材の暖炉まわり、白い床、三角天井、壁紙) の写真
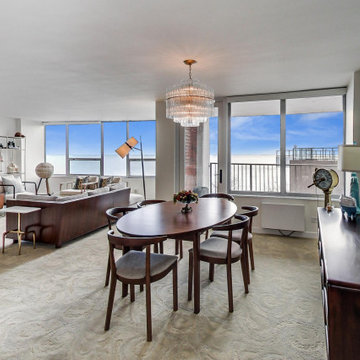
Simple clean lines, and an open furniture layout help celebrate this unit’s lakefront view. The large-patterned yellow carpet helps to expand the space and plays well with the changing colors of the lake. The unit’s original vintage Lightolier light chandelier was rewired and replated. This space and furniture layout accommodates a dining table that expands to seat sixteen. Whimsical wallpaper reflects the client’s love of birds and works well with the lake views.
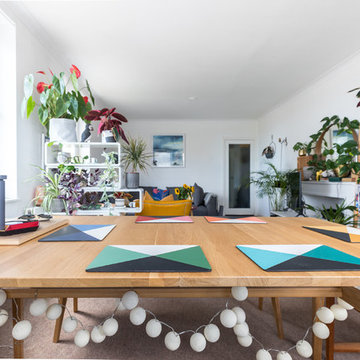
Bright, south facing open plan living -dining room with a sea view. A comfortable grey corner sofa complemented with a bright, mustard yellow armchair. Open shelving to create a subtle divide from the dining area. Lots of houseplants in attractive monochrome pots. Brightly accessorised wooden dining table
ダイニング (カーペット敷き、白い壁、壁紙) の写真
1
