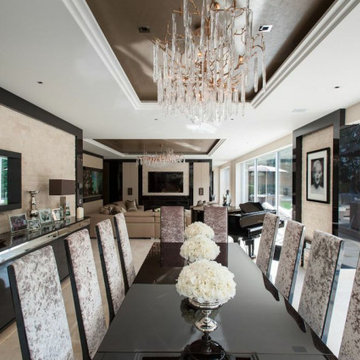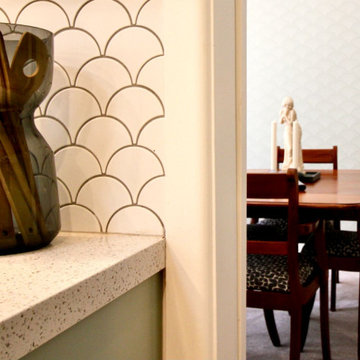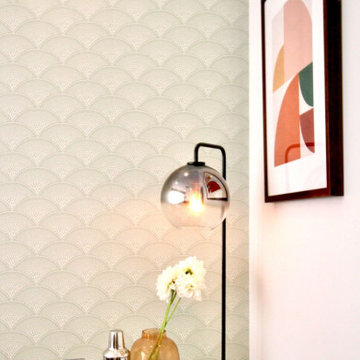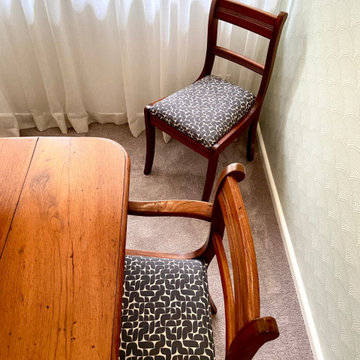ダイニング (カーペット敷き、ベージュの壁、白い壁、壁紙) の写真
絞り込み:
資材コスト
並び替え:今日の人気順
写真 1〜20 枚目(全 45 枚)
1/5
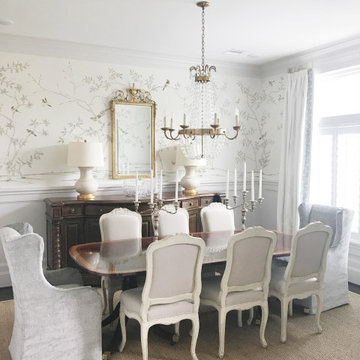
Design: "Solitude Cream" Chinoiserie mural. Installed above a chair rail in this traditional dining room, designed by Amy Kummer.
他の地域にある高級な広いトラディショナルスタイルのおしゃれなダイニングキッチン (壁紙、白い壁、カーペット敷き、ベージュの床) の写真
他の地域にある高級な広いトラディショナルスタイルのおしゃれなダイニングキッチン (壁紙、白い壁、カーペット敷き、ベージュの床) の写真
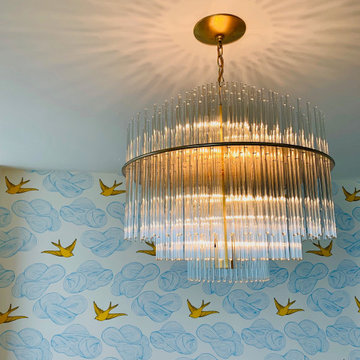
The original vintage Lightolier chandelier was restored and rewired to create a radiant glow in the dining room. Whimsical wallpaper reflects the client's personality - their love of birds and the fantastic lake views from the unit.
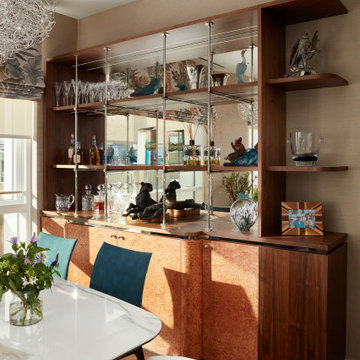
ロンドンにある高級な小さなモダンスタイルのおしゃれなダイニングキッチン (ベージュの壁、カーペット敷き、マルチカラーの床、壁紙) の写真
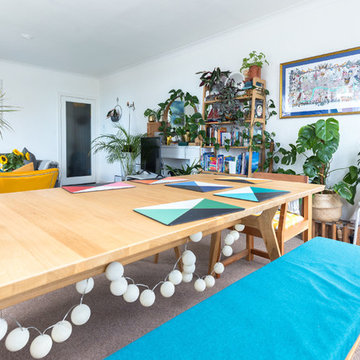
Bright, south facing open plan living -dining room with a sea view. A comfortable grey corner sofa complemented with a bright, mustard yellow armchair. Open shelving to create a subtle divide from the dining area. Lots of houseplants in attractive monochrome pots. Brightly accessorised wooden dining table
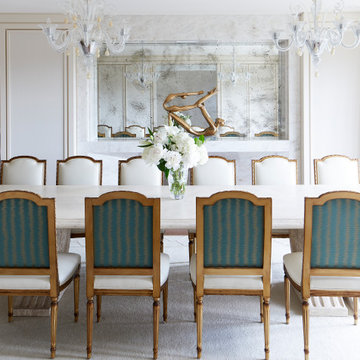
Dining room featuring a double sided fireplace, grand stone table and Lalique chandelier.
トロントにある広いトランジショナルスタイルのおしゃれな独立型ダイニング (白い壁、カーペット敷き、両方向型暖炉、石材の暖炉まわり、白い床、三角天井、壁紙) の写真
トロントにある広いトランジショナルスタイルのおしゃれな独立型ダイニング (白い壁、カーペット敷き、両方向型暖炉、石材の暖炉まわり、白い床、三角天井、壁紙) の写真
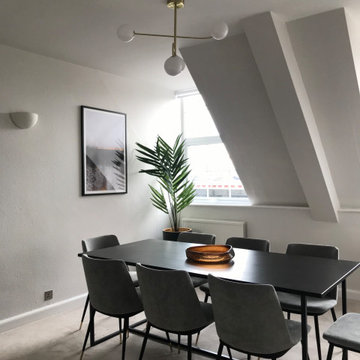
The wall colour and carpeting ran throughout the property, so we continued the theme from the living room with black and walnut wood finished, velvets and in this room a soft grey chenille for the dining chairs.
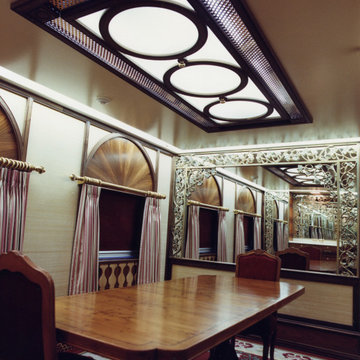
フェニックスにあるラグジュアリーな小さなトラディショナルスタイルのおしゃれなダイニングキッチン (ベージュの壁、カーペット敷き、マルチカラーの床、壁紙) の写真
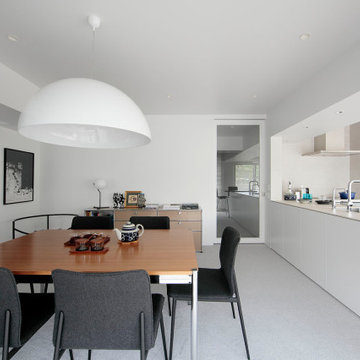
家具・植栽・絵画を引き立たせるシンプルな色合い。
東京23区にある高級な広いモダンスタイルのおしゃれなLDK (白い壁、カーペット敷き、グレーの床、クロスの天井、壁紙、白い天井) の写真
東京23区にある高級な広いモダンスタイルのおしゃれなLDK (白い壁、カーペット敷き、グレーの床、クロスの天井、壁紙、白い天井) の写真
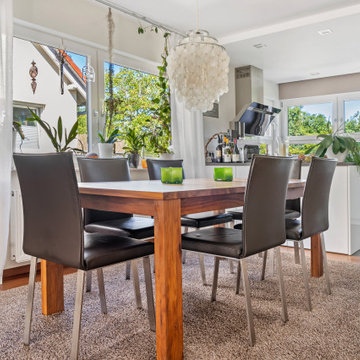
Der alte Teppich war in die Jahre gekommen und es sollten durch die Öffnung des Küchenbereichs die Materialien und Farben aufeinander abgstimmt werden. Der Wohnbereich hat eine umlaufende Einfassung aus Parkett und einen Kamin mit Steineinfassung. Alle alten Materialien und Farben sollten sich ergänzend mit den Neuen zusammenfügen ohne das etwas zu stark hervortritt. Der Teppich mit einem warmen, graubeigen Ton legt sich nicht genau im Farbton fest und passt perfekt zu den Fliesen und dem Parkett. Die Wandfarbe wurde leicht sandfarben abgetönt um den Übergang zu den Hölzern und dem Teppich weicher zu gestalten.
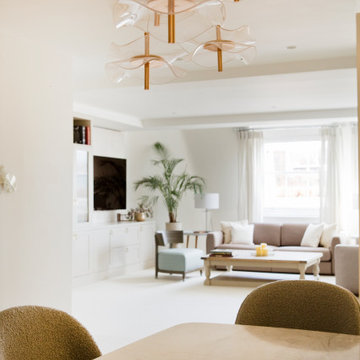
Well-lit dining area covered with energetic and mirrored walls. Artificial lighting details and consistent use of neutralizing colours throughout the floor.
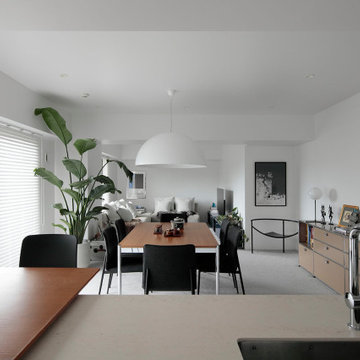
家具・植栽・絵画を引き立たせるシンプルな色合い。
東京23区にある高級な広いモダンスタイルのおしゃれなLDK (白い壁、カーペット敷き、グレーの床、クロスの天井、壁紙、白い天井) の写真
東京23区にある高級な広いモダンスタイルのおしゃれなLDK (白い壁、カーペット敷き、グレーの床、クロスの天井、壁紙、白い天井) の写真
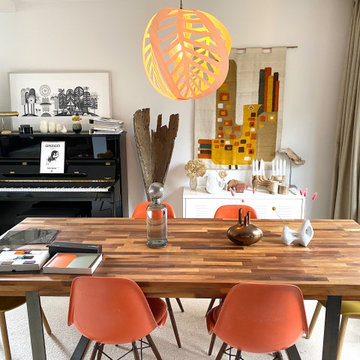
Interior Design by Aiinu Design. Offene Küche in Schwarz. Arbeitsplatte aus Schiefer. Möbel: Vintage Eames Side Chair, Vintage Eames Lounge Chair, Eames Rocking Chair, Nussbaum Tisch, Bücherregal nach Maß. Lampen: Leaf Lamp aus Eschenholz Furnier von Aiinu Design. Einbauschränke.
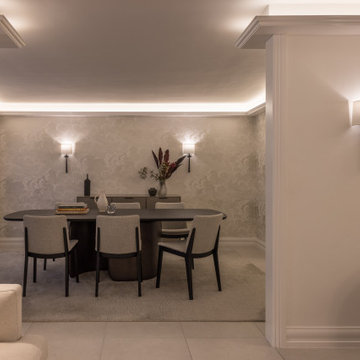
Stunning decor, design and decorative lighting by Marylou Sobel Interior Design. Architectural lighting by Wildly Illuminating.
シドニーにある高級な中くらいなトラディショナルスタイルのおしゃれな独立型ダイニング (ベージュの壁、カーペット敷き、ベージュの床、格子天井、壁紙) の写真
シドニーにある高級な中くらいなトラディショナルスタイルのおしゃれな独立型ダイニング (ベージュの壁、カーペット敷き、ベージュの床、格子天井、壁紙) の写真
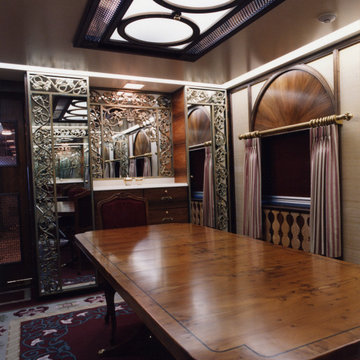
フェニックスにあるラグジュアリーな小さなトラディショナルスタイルのおしゃれなダイニングキッチン (ベージュの壁、カーペット敷き、マルチカラーの床、壁紙) の写真
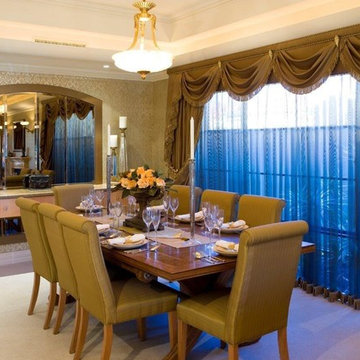
Introducing Verdi Living - one of the classics from Atrium’s prestige collection. When built, The Verdi was heralded as the most luxurious display home ever built in Perth, the Verdi has a majestic street presence reminiscent of Europe’s most stately homes. It is a rare home of timeless elegance and character, and is one of Atrium Homes’ examples of commitment to designing and
building homes of superior quality and distinction. For total sophistication and grand luxury, Verdi Living is without equal. Nothing has been spared in the quest for perfection, from the travertine floor tiles to the sumptuous furnishings and beautiful hand-carved Italian marble statues. From the street the Verdi commands attention, with its imposing facade, wrought iron balustrading, elegantly stepped architectural moldings and Roman columns. Built to the highest of standards by the most experienced craftsmen, the home boasts superior European styling and incorporates the finest materials, finishes and fittings. No detail has been overlooked in the pursuit of luxury and quality. The magnificent, light-filled formal foyer exudes an ambience of classical grandeur, with soaring ceilings and a spectacular Venetian crystal chandelier. The curves of the grand staircase sweep upstairs alongside the spectacular semi-circular glass and stainless steel lift. Another discreet staircase leads from the foyer down to a magnificent fully tiled cellar. Along with floor-to-ceiling storage for over 800 bottles of wine, the cellar provides an intimate lounge area to relax, watch a big screen TV or entertain guests. For true entertainment Hollywood-style, treat your guests to an evening in the big purpose-built home cinema, with its built-in screen, tiered seating and feature ceilings with concealed lighting. The Verdi’s expansive entertaining areas can cater for the largest gathering in sophistication, style and comfort. On formal occasions, the grand dining room and lounge room offer an ambience of elegance and refinement. Deep bulkhead ceilings with internal recess lighting define both areas. The gas log fire in the lounge room offers both classic sophistication and modern comfort. For more relaxed entertaining, an expansive family meals and living area, defined by gracious columns, flows around the magnificent kitchen at the hub of the home. Resplendent and supremely functional, the dream kitchen boasts solid Italian granite, timber cabinetry, stainless steel appliances and plenty of storage, including a walk-in pantry and appliance cupboard. For easy outdoor entertaining, the living area extends to an impressive alfresco area with built-in barbecue, perfect for year-round dining. Take the lift, or choose the curved staircase with its finely crafted Tasmanian Oak and wrought iron balustrade to the private upstairs zones, where a sitting room or retreat with a granite bar opens to the balcony. A private wing contains a library, two big bedrooms, a fully tiled bathroom and a powder room. For those who appreciate true indulgence, the opulent main suite - evocative of an international five-star hotel - will not disappoint. A stunning ceiling dome with a Venetian crystal chandelier adds European finesse, while every comfort has been catered for with quality carpets, formal drapes and a huge walk-in robe. A wall of curved glass separates the bedroom from the luxuriously appointed ensuite, which boasts the finest imported tiling and exclusive handcrafted marble.
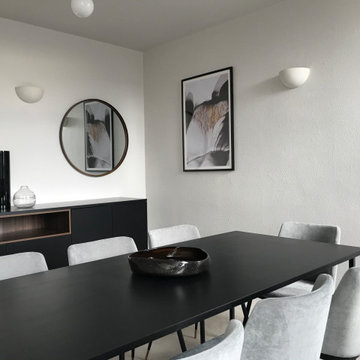
The wall colour and carpeting ran throughout the property, so we continued the theme from the living room with black and walnut wood finished, velvets and in this room a soft grey chenille for the dining chairs.
ダイニング (カーペット敷き、ベージュの壁、白い壁、壁紙) の写真
1
