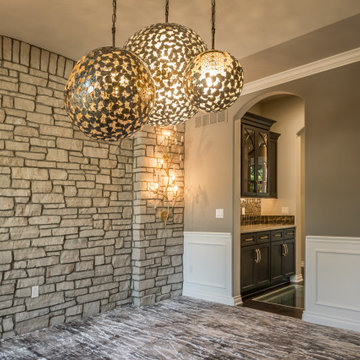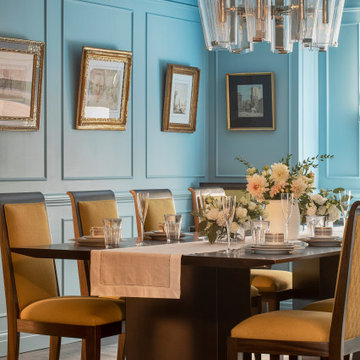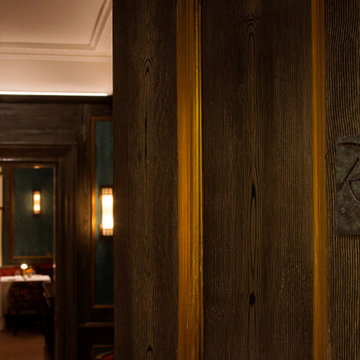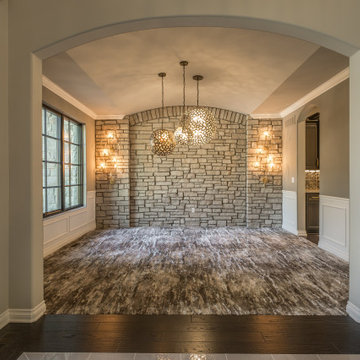広いダイニング (カーペット敷き、全タイプの壁の仕上げ) の写真
絞り込み:
資材コスト
並び替え:今日の人気順
写真 1〜20 枚目(全 51 枚)
1/4
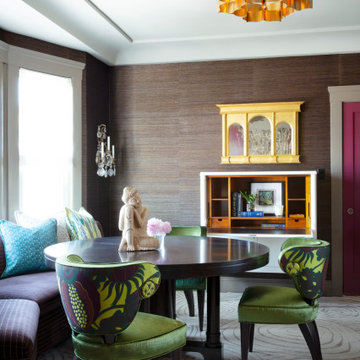
This art deco home renovation in California was designed by Andrea Schumacher Interiors. The multi-functional spaces in the San Francisco flat have a strong feminine influence with splashes of color, pretty patterns, and a touch of bohemian flair, all expressions of the homeowner’s personality and lifestyle.
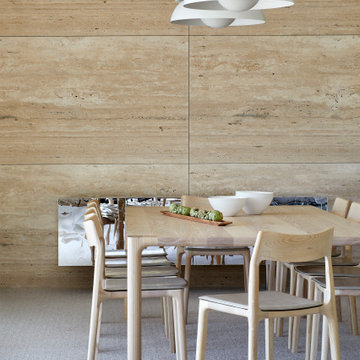
Very few pieces of loose furniture or rugs are required due to the integrated nature of the architecture and interior design. The pieces that are needed are select and spectacular, mixing incredibly special European designer items with beautifully crafted, locally designed and made pieces.
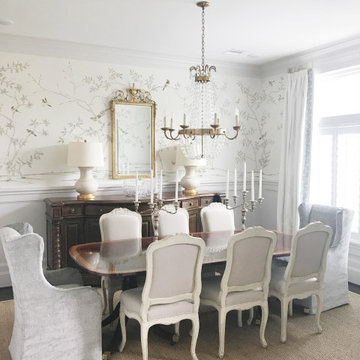
Design: "Solitude Cream" Chinoiserie mural. Installed above a chair rail in this traditional dining room, designed by Amy Kummer.
他の地域にある高級な広いトラディショナルスタイルのおしゃれなダイニングキッチン (壁紙、白い壁、カーペット敷き、ベージュの床) の写真
他の地域にある高級な広いトラディショナルスタイルのおしゃれなダイニングキッチン (壁紙、白い壁、カーペット敷き、ベージュの床) の写真
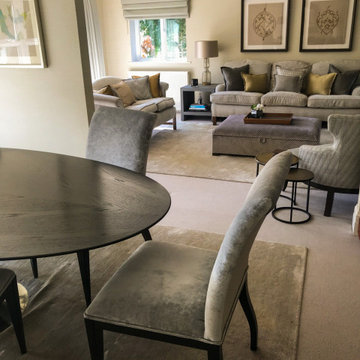
Part of the remodel was to open up the dining room, living room and entrance hall. A beautiful oval feature dining table with nickel pedestal and eight dual fabric dining chairs sit in front of the garden facing bay window. A sideboard with mirror and lamps, round side table and free standing drinks cabinet finish the space. The open plan nature of the space required the design finishes to harmonise throughout.
Services:- Layouts, building consultation, electrical layouts & lighting, mouldings supply, wallpaper and designer paint supply, carpeting and rugs, re-upholstery (sofas & ottoman), curtains, blinds, pelmets, cushions and poles, artwork, custom furniture (dining chairs, dining table, media unit, daybed, armchairs), stock furniture (sideboard, drinks cabinet, bookcases, side tables)

Sparkling Views. Spacious Living. Soaring Windows. Welcome to this light-filled, special Mercer Island home.
シアトルにある広いトランジショナルスタイルのおしゃれな独立型ダイニング (カーペット敷き、グレーの床、グレーの壁、折り上げ天井、羽目板の壁) の写真
シアトルにある広いトランジショナルスタイルのおしゃれな独立型ダイニング (カーペット敷き、グレーの床、グレーの壁、折り上げ天井、羽目板の壁) の写真
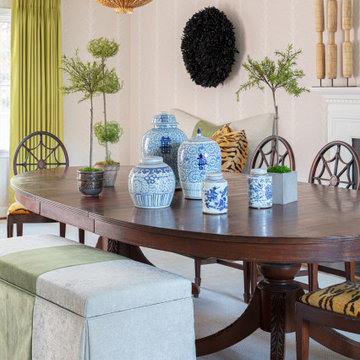
This extra long dining table utilizes custom upholstered benches for family dinners & holiday events. Classic schumacher adorns the walls and a bright chartreuse kravet drapery fabric makes for a modern & colorful punch.
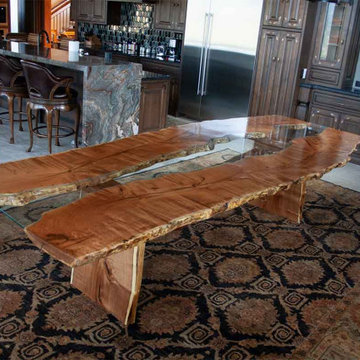
This custom made slab dining table was designed and handcrafted by Earl Nesbitt. The live edge table has a highly figured bookmatched Sonoran Honey Mesquite top. The inset custom fit glass inlay showcases the trestle base and slab legs. Dimensions: 127" x 44" x 30" tall. Hand rubbed tung oil based finish. Original design with hand carved signature by Earl Nesbitt.
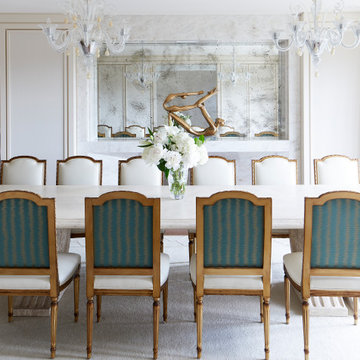
Dining room featuring a double sided fireplace, grand stone table and Lalique chandelier.
トロントにある広いトランジショナルスタイルのおしゃれな独立型ダイニング (白い壁、カーペット敷き、両方向型暖炉、石材の暖炉まわり、白い床、三角天井、壁紙) の写真
トロントにある広いトランジショナルスタイルのおしゃれな独立型ダイニング (白い壁、カーペット敷き、両方向型暖炉、石材の暖炉まわり、白い床、三角天井、壁紙) の写真
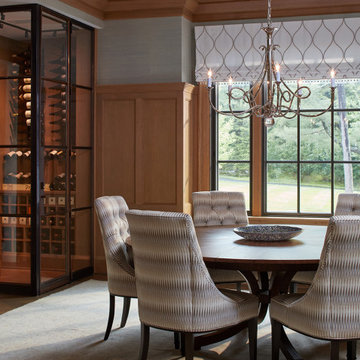
We dressed their indoor space with light and sheer fabrics to provide privacy in each room without sparing any of the view. In the master bath and kitchen, Hunter Douglas Nantucket™ Sheer Shades with PowerView not only complement the airy space, but also offer easy privacy with just the push of a button. Roman Shade valances and panels are elegant touches that raise the eye to the full height of each window and frame the view.
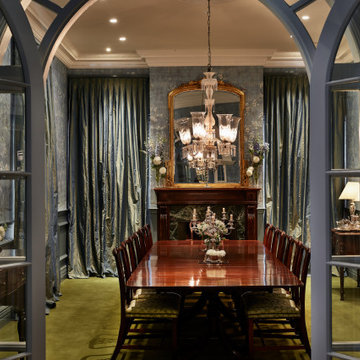
Formal dining room with fireplace, access to butlers pantry and outside porch.
他の地域にある高級な広いトランジショナルスタイルのおしゃれな独立型ダイニング (青い壁、カーペット敷き、標準型暖炉、石材の暖炉まわり、緑の床、壁紙) の写真
他の地域にある高級な広いトランジショナルスタイルのおしゃれな独立型ダイニング (青い壁、カーペット敷き、標準型暖炉、石材の暖炉まわり、緑の床、壁紙) の写真
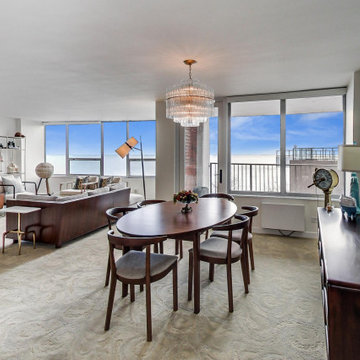
Simple clean lines, and an open furniture layout help celebrate this unit’s lakefront view. The large-patterned yellow carpet helps to expand the space and plays well with the changing colors of the lake. The unit’s original vintage Lightolier light chandelier was rewired and replated. This space and furniture layout accommodates a dining table that expands to seat sixteen. Whimsical wallpaper reflects the client’s love of birds and works well with the lake views.
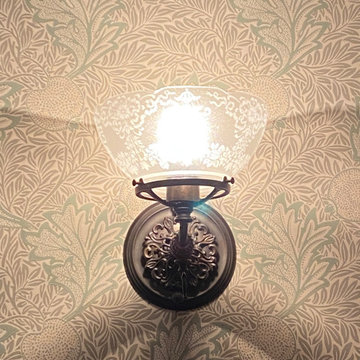
Our attempt at a North Shore Boston Victorian-era Dining Room. Although we do not entertain a lot, the room is very visible and was worth a complete overhaul from 1990s-era decor. We were propelled by a burst cast-iron pipe in the winter of 2021! The project is almost done now, just waiting for a 19th century sofa to be added (after its much-needed re-upholstery). Will update in early April with better photos.
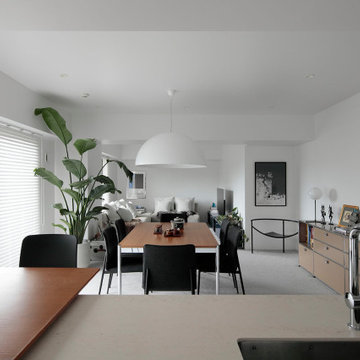
家具・植栽・絵画を引き立たせるシンプルな色合い。
東京23区にある高級な広いモダンスタイルのおしゃれなLDK (白い壁、カーペット敷き、グレーの床、クロスの天井、壁紙、白い天井) の写真
東京23区にある高級な広いモダンスタイルのおしゃれなLDK (白い壁、カーペット敷き、グレーの床、クロスの天井、壁紙、白い天井) の写真
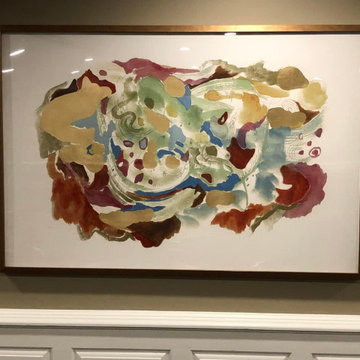
We removed the Small Golden Oak Bar, Reconfigured the space by expanding the bar outward and by creating new storage for staff. The wood color selected is still warm complimenting the other areas, but with a reduction in the red tones. The Counter is Granite with a double radius edge, and the hardware is satin nickel to reflect the hardware throughout the rest of the club.
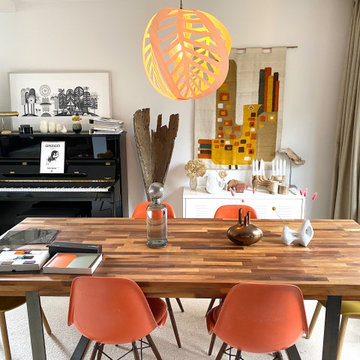
Interior Design by Aiinu Design. Offene Küche in Schwarz. Arbeitsplatte aus Schiefer. Möbel: Vintage Eames Side Chair, Vintage Eames Lounge Chair, Eames Rocking Chair, Nussbaum Tisch, Bücherregal nach Maß. Lampen: Leaf Lamp aus Eschenholz Furnier von Aiinu Design. Einbauschränke.
広いダイニング (カーペット敷き、全タイプの壁の仕上げ) の写真
1

