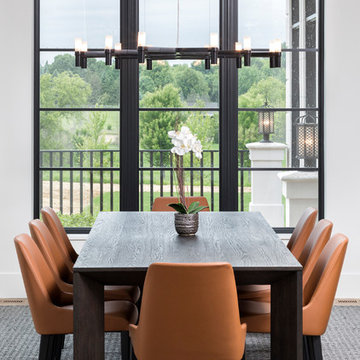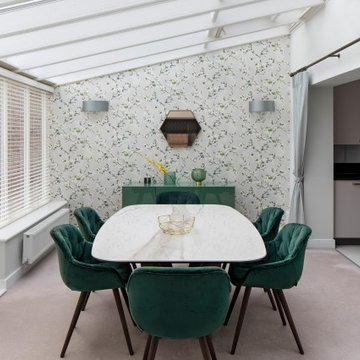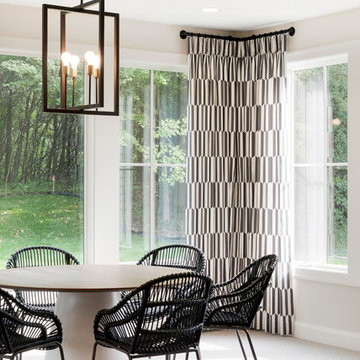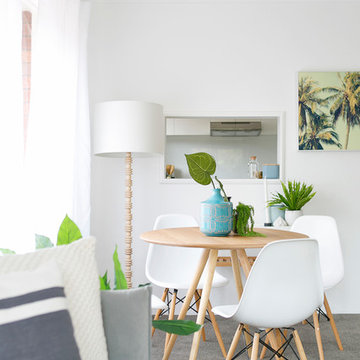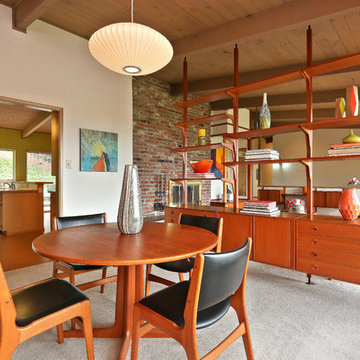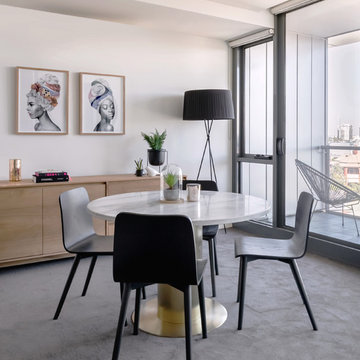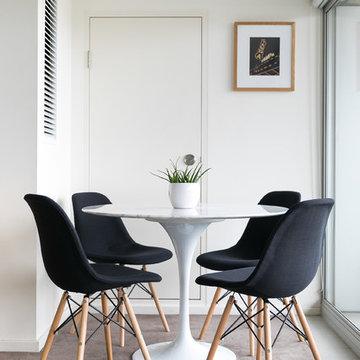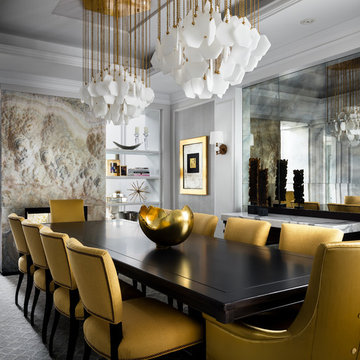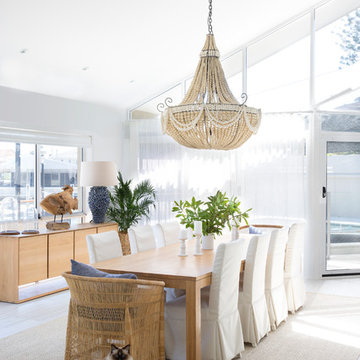ダイニング (カーペット敷き、茶色い床、グレーの床、白い壁) の写真
絞り込み:
資材コスト
並び替え:今日の人気順
写真 21〜40 枚目(全 214 枚)
1/5
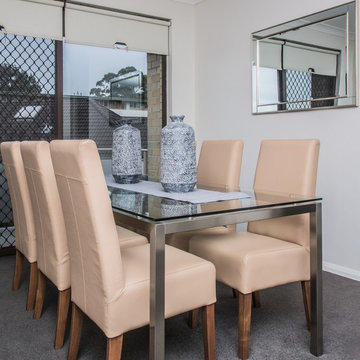
Francois Haasbroek
シドニーにある低価格の小さなコンテンポラリースタイルのおしゃれな独立型ダイニング (白い壁、カーペット敷き、暖炉なし、グレーの床) の写真
シドニーにある低価格の小さなコンテンポラリースタイルのおしゃれな独立型ダイニング (白い壁、カーペット敷き、暖炉なし、グレーの床) の写真
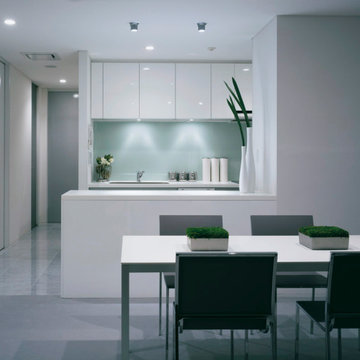
リビングは、白を基調とした仕上げでまとめられ、モノトーンの世界を演出しています。
他の地域にある中くらいなモダンスタイルのおしゃれなLDK (白い壁、カーペット敷き、グレーの床、クロスの天井、壁紙、白い天井) の写真
他の地域にある中くらいなモダンスタイルのおしゃれなLDK (白い壁、カーペット敷き、グレーの床、クロスの天井、壁紙、白い天井) の写真
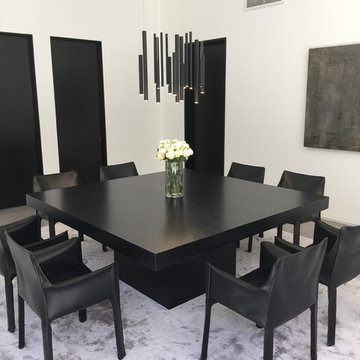
Red Oak 6' x 6' Dining Table stained in black.
ロサンゼルスにある広いコンテンポラリースタイルのおしゃれなLDK (白い壁、カーペット敷き、暖炉なし、グレーの床) の写真
ロサンゼルスにある広いコンテンポラリースタイルのおしゃれなLDK (白い壁、カーペット敷き、暖炉なし、グレーの床) の写真
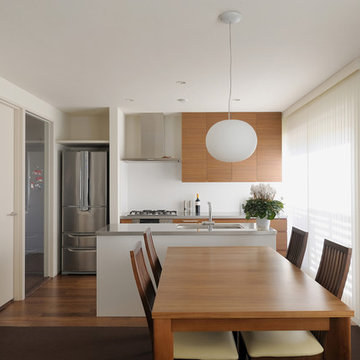
子世帯リビングダイニングキッチン。
元々2つの部屋に分かれていた間の壁を撤去して、広いLDKとしている。別の場所で耐震補強をし実現。
東京23区にある中くらいなモダンスタイルのおしゃれなLDK (白い壁、カーペット敷き、暖炉なし、茶色い床) の写真
東京23区にある中くらいなモダンスタイルのおしゃれなLDK (白い壁、カーペット敷き、暖炉なし、茶色い床) の写真
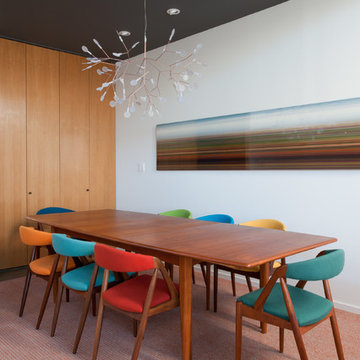
We designed these rugs to compliment the owner’s custom-built home and their collection of mid-century furniture. // Photographer: Caroline Johnson
サンフランシスコにある高級な中くらいなモダンスタイルのおしゃれな独立型ダイニング (白い壁、カーペット敷き、茶色い床) の写真
サンフランシスコにある高級な中くらいなモダンスタイルのおしゃれな独立型ダイニング (白い壁、カーペット敷き、茶色い床) の写真
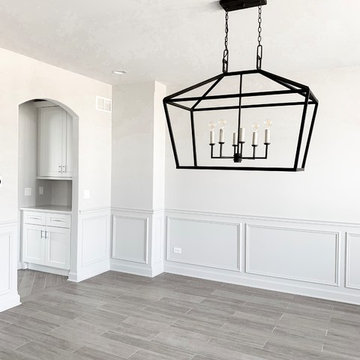
Contemporary custom home with light and dark contrasting elements in a Chicago suburb.
シカゴにあるお手頃価格の中くらいなコンテンポラリースタイルのおしゃれな独立型ダイニング (白い壁、カーペット敷き、暖炉なし、グレーの床) の写真
シカゴにあるお手頃価格の中くらいなコンテンポラリースタイルのおしゃれな独立型ダイニング (白い壁、カーペット敷き、暖炉なし、グレーの床) の写真
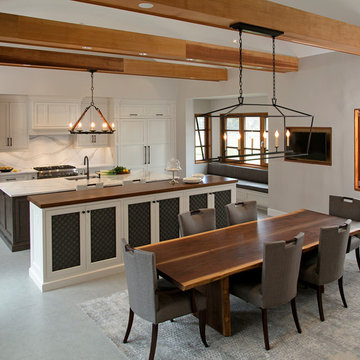
The elegant live edge walnut dining room table features a book matched top and live edge slab legs.
The walnut was locally harvested, handcrafted and then finished with a hand rubbed plant-based natural oil & wax finish. Our finish contains plant oils and natural waxes, which bring out the natural beauty of the wood while providing a strong protective finish.
The approximate size of this walnut table is 108″ (L) x 44″ (W) x 30″ (H). Custom sizes and other bases are available.
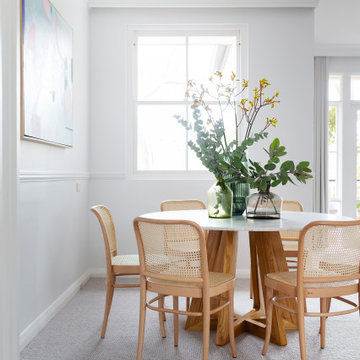
Located in the Canberra suburb of Old Deakin, this established home was originally built in 1951 by Keith Murdoch to house journalists of The Herald and Weekly Times Limited. With a rich history, it has been renovated to maintain its classic character and charm for the new young family that lives there.
Renovation by Papas Projects. Photography by Hcreations.
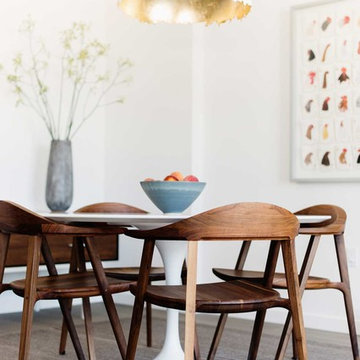
The dining space is centered under a Catellani & Smith PostKrisi 0049 pendant lamp.
Photo by Cindy Loughridge
サンフランシスコにあるコンテンポラリースタイルのおしゃれなダイニング (白い壁、カーペット敷き、グレーの床) の写真
サンフランシスコにあるコンテンポラリースタイルのおしゃれなダイニング (白い壁、カーペット敷き、グレーの床) の写真
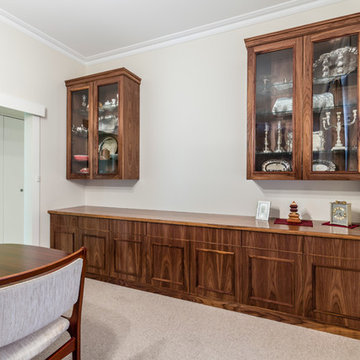
Wall to wall storage unit with display units suspended above. Storage unit consisting of seven drawers and seven cupboards with double width adjustable shelves inside. Stepped benchtop, plinth, capping and beading detail to doors and drawers. Suspended display units above with glass doors and glass shelves.
Storage unit size: 3.6m wide x 0.8m high x 0.6m deep
Each display unit: 1m wide x 1.4m high x 0.4m deep
Materials: American walnut veneer with solid timber detailing, clear satin lacquer finish. Grain vertically matched through doors and drawers.
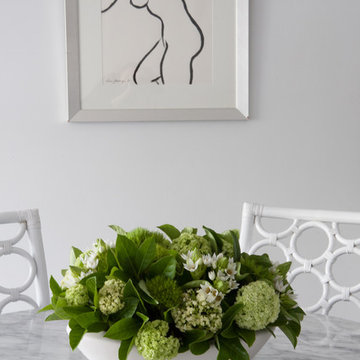
Sue Stubbs
シドニーにある高級な中くらいなコンテンポラリースタイルのおしゃれなLDK (白い壁、カーペット敷き、暖炉なし、グレーの床) の写真
シドニーにある高級な中くらいなコンテンポラリースタイルのおしゃれなLDK (白い壁、カーペット敷き、暖炉なし、グレーの床) の写真
ダイニング (カーペット敷き、茶色い床、グレーの床、白い壁) の写真
2
