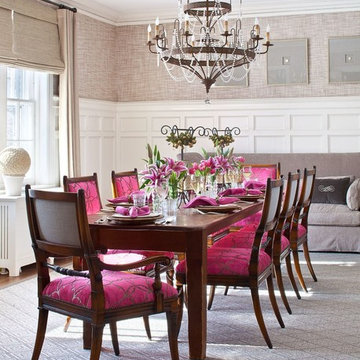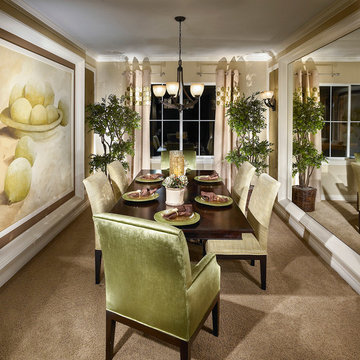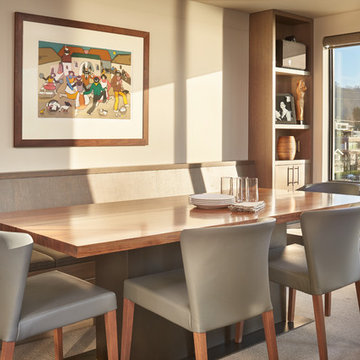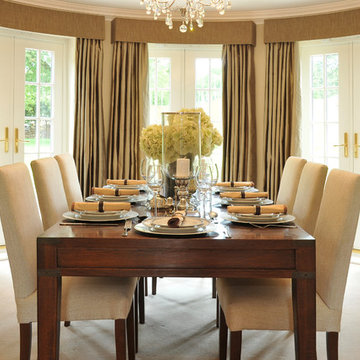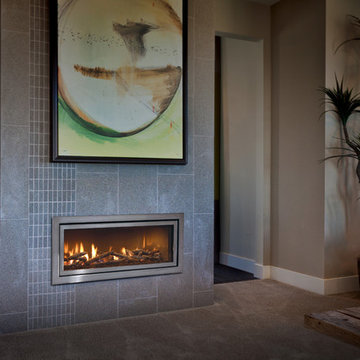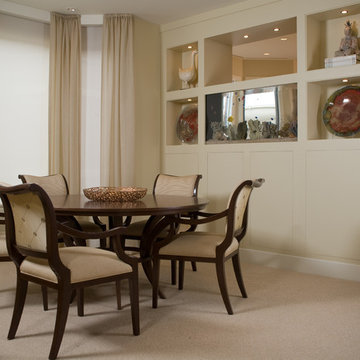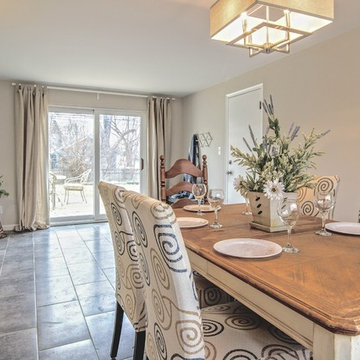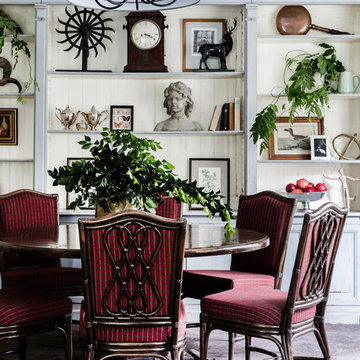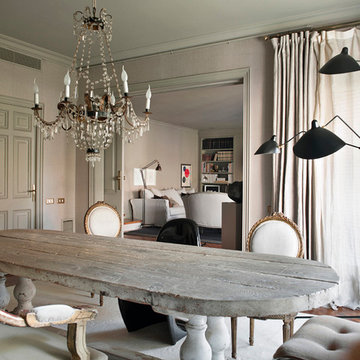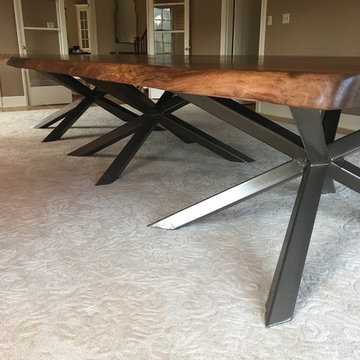独立型ダイニング (カーペット敷き、クッションフロア、ベージュの壁) の写真
絞り込み:
資材コスト
並び替え:今日の人気順
写真 1〜20 枚目(全 669 枚)
1/5

Our clients wanted to increase the size of their kitchen, which was small, in comparison to the overall size of the home. They wanted a more open livable space for the family to be able to hang out downstairs. They wanted to remove the walls downstairs in the front formal living and den making them a new large den/entering room. They also wanted to remove the powder and laundry room from the center of the kitchen, giving them more functional space in the kitchen that was completely opened up to their den. The addition was planned to be one story with a bedroom/game room (flex space), laundry room, bathroom (to serve as the on-suite to the bedroom and pool bath), and storage closet. They also wanted a larger sliding door leading out to the pool.
We demoed the entire kitchen, including the laundry room and powder bath that were in the center! The wall between the den and formal living was removed, completely opening up that space to the entry of the house. A small space was separated out from the main den area, creating a flex space for them to become a home office, sitting area, or reading nook. A beautiful fireplace was added, surrounded with slate ledger, flanked with built-in bookcases creating a focal point to the den. Behind this main open living area, is the addition. When the addition is not being utilized as a guest room, it serves as a game room for their two young boys. There is a large closet in there great for toys or additional storage. A full bath was added, which is connected to the bedroom, but also opens to the hallway so that it can be used for the pool bath.
The new laundry room is a dream come true! Not only does it have room for cabinets, but it also has space for a much-needed extra refrigerator. There is also a closet inside the laundry room for additional storage. This first-floor addition has greatly enhanced the functionality of this family’s daily lives. Previously, there was essentially only one small space for them to hang out downstairs, making it impossible for more than one conversation to be had. Now, the kids can be playing air hockey, video games, or roughhousing in the game room, while the adults can be enjoying TV in the den or cooking in the kitchen, without interruption! While living through a remodel might not be easy, the outcome definitely outweighs the struggles throughout the process.
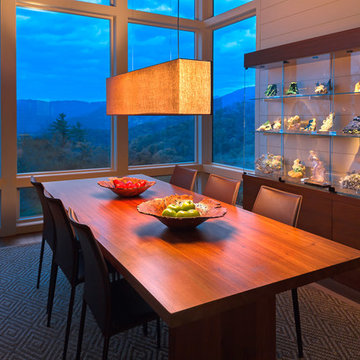
Tucked into a hillside, this mountain modern house looks to blend in with its surroundings and take advantage of spectacular mountain views. Outdoor terraces and porches connect and expand the living areas to the landscape, while thoughtful placement of windows provide a visual connection to the outdoors. The home’s green building features include solar hot water panels, rainwater cisterns, high-efficiency insulation and FSC certified cedar shingles and interior doors. The home is Energy Star and GreenBuilt NC certified.
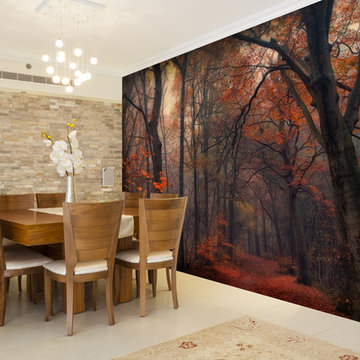
Decorative Forest Wallpaper Wall Mural in dining room. Wallsauce mural. Art by 1x Photography.
他の地域にあるお手頃価格の中くらいなモダンスタイルのおしゃれな独立型ダイニング (ベージュの壁、クッションフロア) の写真
他の地域にあるお手頃価格の中くらいなモダンスタイルのおしゃれな独立型ダイニング (ベージュの壁、クッションフロア) の写真
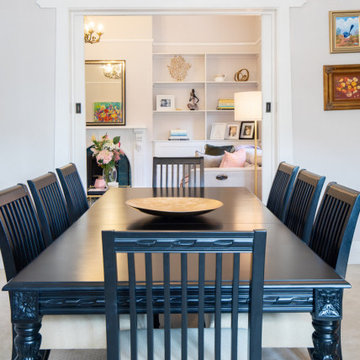
The task for this beautiful Hamilton East federation home was to create light-infused and timelessly sophisticated spaces for my client. This is proof in the success of choosing the right colour scheme, the use of mirrors and light-toned furniture, and allowing the beautiful features of the house to speak for themselves. Who doesn’t love the chandelier, ornate ceilings and picture rails?!
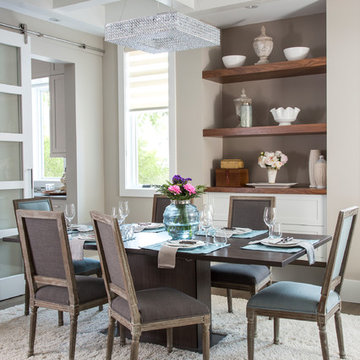
Photography by kate kunz
Styling by jaia talisman
カルガリーにある中くらいなトランジショナルスタイルのおしゃれな独立型ダイニング (ベージュの壁、クッションフロア) の写真
カルガリーにある中くらいなトランジショナルスタイルのおしゃれな独立型ダイニング (ベージュの壁、クッションフロア) の写真
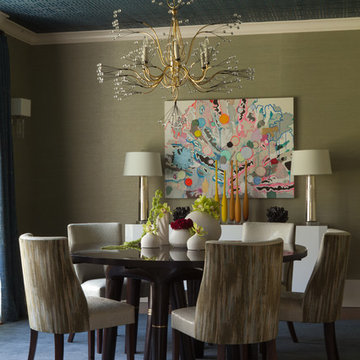
The Tony Duquette Splashing Water Chandelier makes a huge splash and impact and is the focal point of the dining room. The use of two different grasscloths adds texture to the entire space. F. Schumacher Greek Key ceiling wallpaper in an ink blue adds geometry and a two dimensional effect, offset by the subtle glam grasscloth from Philip Jeffries. It adds a bit of sparkle and glamor to the space.
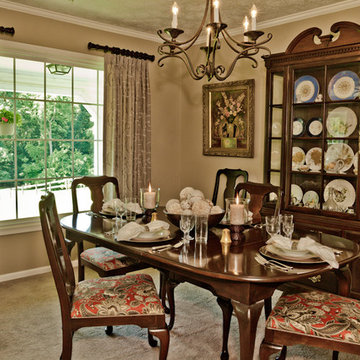
Traditional dining room chairs were updated with a coral, taupe and cream color palette with contrast cording to blend with the palette of the adjoining living room. Custom window panels in an embroidered fabric add a touch of elegance with an updated approach.
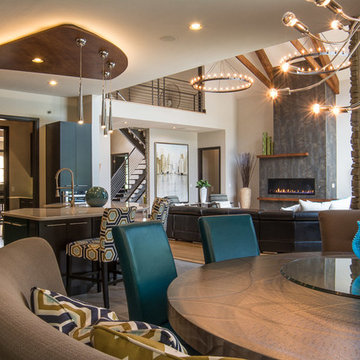
オクラホマシティにある高級な中くらいなトラディショナルスタイルのおしゃれな独立型ダイニング (ベージュの壁、クッションフロア、標準型暖炉、タイルの暖炉まわり、グレーの床) の写真
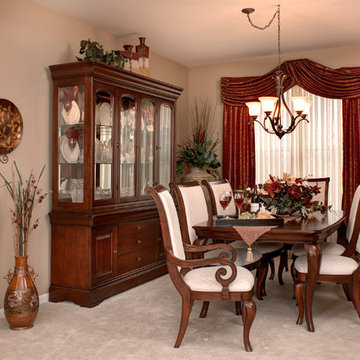
Photographic Design Ltd.
シカゴにある小さなトラディショナルスタイルのおしゃれな独立型ダイニング (ベージュの壁、カーペット敷き、暖炉なし) の写真
シカゴにある小さなトラディショナルスタイルのおしゃれな独立型ダイニング (ベージュの壁、カーペット敷き、暖炉なし) の写真
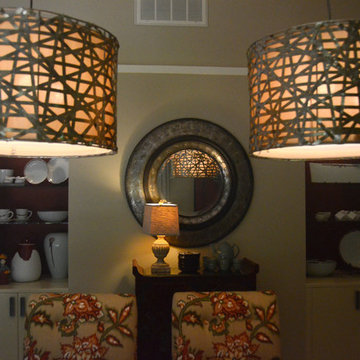
Our clients' worldly lifestyle inspired this interior design of ours. As people who traveled the world constantly, especially through Europe, Asia, and South America, it was a fun challenge creating this globally-infused home for them! The focal point of this great room was the Brazilian paintings of children, we then completed the space with a warm color palette, interesting patterns, and used their other traveling gems as decor. The result is a sophisticated yet welcoming, cultured yet playful home.
Home located in Holland, Michigan. Designed by Bayberry Cottage who also serves South Haven, Kalamazoo, Saugatuck, St Joseph, & Douglas, MI.
独立型ダイニング (カーペット敷き、クッションフロア、ベージュの壁) の写真
1
