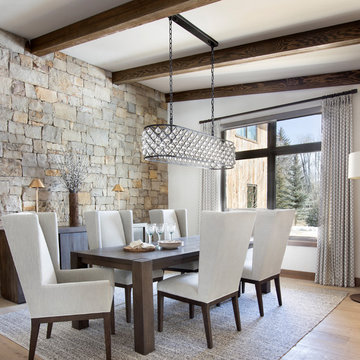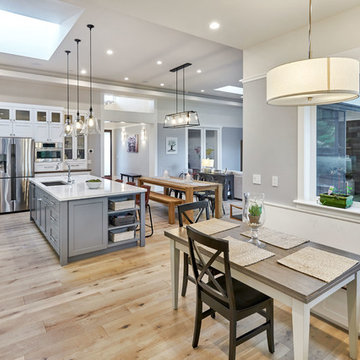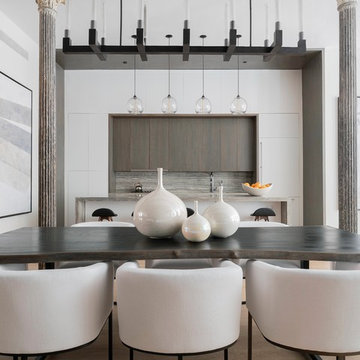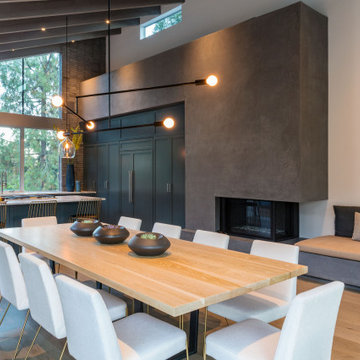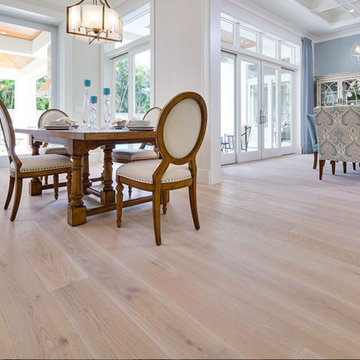ダイニング (カーペット敷き、ラミネートの床、淡色無垢フローリング、大理石の床) の写真
絞り込み:
資材コスト
並び替え:今日の人気順
写真 1〜20 枚目(全 65,101 枚)
1/5

吹き抜けによって開放感が出たLDK。
上はロフトになっており、
平屋ライクな造りです。
他の地域にあるコンテンポラリースタイルのおしゃれな吹き抜けダイニング (白い壁、淡色無垢フローリング、ベージュの床、クロスの天井、白い天井) の写真
他の地域にあるコンテンポラリースタイルのおしゃれな吹き抜けダイニング (白い壁、淡色無垢フローリング、ベージュの床、クロスの天井、白い天井) の写真

サンディエゴにある低価格の小さなコンテンポラリースタイルのおしゃれなダイニング (朝食スペース、白い壁、ラミネートの床、茶色い床) の写真
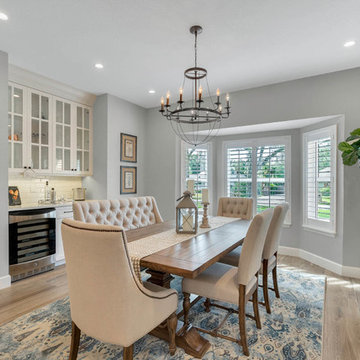
Vic DeVore/DeVore Designs
オーランドにある中くらいなトランジショナルスタイルのおしゃれな独立型ダイニング (グレーの壁、淡色無垢フローリング、暖炉なし、茶色い床) の写真
オーランドにある中くらいなトランジショナルスタイルのおしゃれな独立型ダイニング (グレーの壁、淡色無垢フローリング、暖炉なし、茶色い床) の写真

In the dining room, we went with a modern, moody and textural look. A few of the eye-catching details in the space are the black accent wall, housing the glass and metal doors leading to the butler’s pantry, a large dining table, dripping sculptural chandelier, and a gallery wall that covers the entire back wall.

Ward Jewell, AIA was asked to design a comfortable one-story stone and wood pool house that was "barn-like" in keeping with the owner’s gentleman farmer concept. Thus, Mr. Jewell was inspired to create an elegant New England Stone Farm House designed to provide an exceptional environment for them to live, entertain, cook and swim in the large reflection lap pool.
Mr. Jewell envisioned a dramatic vaulted great room with hand selected 200 year old reclaimed wood beams and 10 foot tall pocketing French doors that would connect the house to a pool, deck areas, loggia and lush garden spaces, thus bringing the outdoors in. A large cupola “lantern clerestory” in the main vaulted ceiling casts a natural warm light over the graceful room below. The rustic walk-in stone fireplace provides a central focal point for the inviting living room lounge. Important to the functionality of the pool house are a chef’s working farm kitchen with open cabinetry, free-standing stove and a soapstone topped central island with bar height seating. Grey washed barn doors glide open to reveal a vaulted and beamed quilting room with full bath and a vaulted and beamed library/guest room with full bath that bookend the main space.
The private garden expanded and evolved over time. After purchasing two adjacent lots, the owners decided to redesign the garden and unify it by eliminating the tennis court, relocating the pool and building an inspired "barn". The concept behind the garden’s new design came from Thomas Jefferson’s home at Monticello with its wandering paths, orchards, and experimental vegetable garden. As a result this small organic farm, was born. Today the farm produces more than fifty varieties of vegetables, herbs, and edible flowers; many of which are rare and hard to find locally. The farm also grows a wide variety of fruits including plums, pluots, nectarines, apricots, apples, figs, peaches, guavas, avocados (Haas, Fuerte and Reed), olives, pomegranates, persimmons, strawberries, blueberries, blackberries, and ten different types of citrus. The remaining areas consist of drought-tolerant sweeps of rosemary, lavender, rockrose, and sage all of which attract butterflies and dueling hummingbirds.
Photo Credit: Laura Hull Photography. Interior Design: Jeffrey Hitchcock. Landscape Design: Laurie Lewis Design. General Contractor: Martin Perry Premier General Contractors

Custom Made & Installed by: Gaetano Hardwood Floors, Inc. White Oak Herringbone in a natural finish.
オレンジカウンティにあるコンテンポラリースタイルのおしゃれなダイニング (白い壁、淡色無垢フローリング、横長型暖炉、ベージュの床) の写真
オレンジカウンティにあるコンテンポラリースタイルのおしゃれなダイニング (白い壁、淡色無垢フローリング、横長型暖炉、ベージュの床) の写真

Interior Design by ecd Design LLC
This newly remodeled home was transformed top to bottom. It is, as all good art should be “A little something of the past and a little something of the future.” We kept the old world charm of the Tudor style, (a popular American theme harkening back to Great Britain in the 1500’s) and combined it with the modern amenities and design that many of us have come to love and appreciate. In the process, we created something truly unique and inspiring.
RW Anderson Homes is the premier home builder and remodeler in the Seattle and Bellevue area. Distinguished by their excellent team, and attention to detail, RW Anderson delivers a custom tailored experience for every customer. Their service to clients has earned them a great reputation in the industry for taking care of their customers.
Working with RW Anderson Homes is very easy. Their office and design team work tirelessly to maximize your goals and dreams in order to create finished spaces that aren’t only beautiful, but highly functional for every customer. In an industry known for false promises and the unexpected, the team at RW Anderson is professional and works to present a clear and concise strategy for every project. They take pride in their references and the amount of direct referrals they receive from past clients.
RW Anderson Homes would love the opportunity to talk with you about your home or remodel project today. Estimates and consultations are always free. Call us now at 206-383-8084 or email Ryan@rwandersonhomes.com.
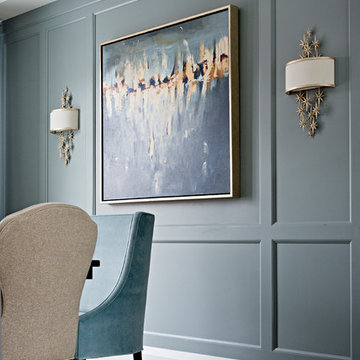
The dining room has plenty of seating to comfortably fit 8 people. It is accented with custom molding and artwork to finish the look. The colour palette unifies the main floor with maintaining a clean look.

Fully integrated Signature Estate featuring Creston controls and Crestron panelized lighting, and Crestron motorized shades and draperies, whole-house audio and video, HVAC, voice and video communication atboth both the front door and gate. Modern, warm, and clean-line design, with total custom details and finishes. The front includes a serene and impressive atrium foyer with two-story floor to ceiling glass walls and multi-level fire/water fountains on either side of the grand bronze aluminum pivot entry door. Elegant extra-large 47'' imported white porcelain tile runs seamlessly to the rear exterior pool deck, and a dark stained oak wood is found on the stairway treads and second floor. The great room has an incredible Neolith onyx wall and see-through linear gas fireplace and is appointed perfectly for views of the zero edge pool and waterway. The center spine stainless steel staircase has a smoked glass railing and wood handrail.
Photo courtesy Royal Palm Properties
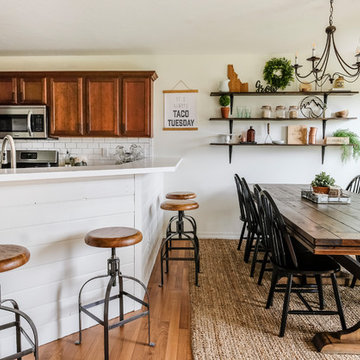
White and Wood 'Budget Kitchen Makeover'
他の地域にあるお手頃価格の中くらいなカントリー風のおしゃれなダイニングキッチン (ラミネートの床、茶色い床、白い壁) の写真
他の地域にあるお手頃価格の中くらいなカントリー風のおしゃれなダイニングキッチン (ラミネートの床、茶色い床、白い壁) の写真
ダイニング (カーペット敷き、ラミネートの床、淡色無垢フローリング、大理石の床) の写真
1

