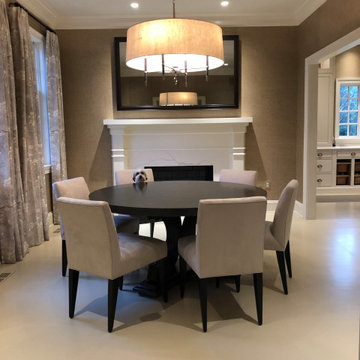広いダイニング (カーペット敷き、コンクリートの床、壁紙) の写真
絞り込み:
資材コスト
並び替え:今日の人気順
写真 1〜20 枚目(全 41 枚)
1/5
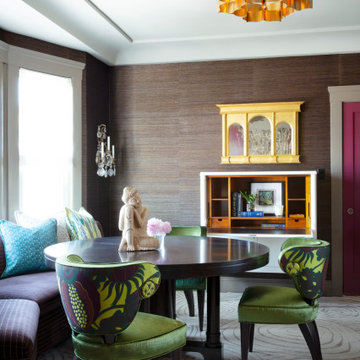
This art deco home renovation in California was designed by Andrea Schumacher Interiors. The multi-functional spaces in the San Francisco flat have a strong feminine influence with splashes of color, pretty patterns, and a touch of bohemian flair, all expressions of the homeowner’s personality and lifestyle.
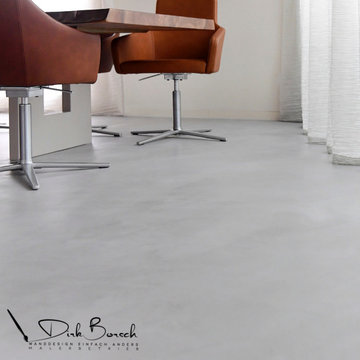
Fugenlose Böden liegen im Trend. Unsere fugenlosen Spachtelböden sind einzigartig im Design und gehören mittlerweile zur modernen Bodengestaltung. Diese sind mit einer ganz eigenen Oberflächencharakteristik, welche jede Fläche zu einem Unikat macht und für die Eigenschaften wie Langlebigkeit, Pflegeleichtigkeit und Robustheit steht, ausgestattet.
Die fugenlose Bodengestaltung verbindet alle Räume miteinander und vermittelt so das Gefühl optischer Weite und Leichtigkeit. Je nach Wunsch ist ein moderner Loft- bis hin zu einem gemütlichen klassischen edlen Charakter möglich. Die besondere Qualität unserer Böden zeigt nicht nur der Kratztest, denn selbstverständlich erhalten Sie eine Gewährleistung von 5 Jahren, sowie eine Herstellergarantie die sich ebenfalls auf fünf Jahre beläuft. Risse und andere Ärgernisse entfallen somit komplett.
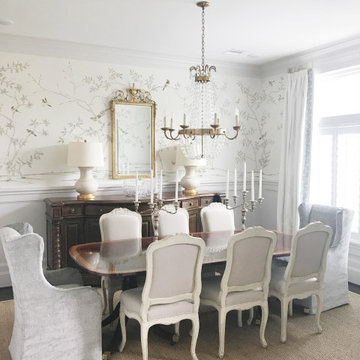
Design: "Solitude Cream" Chinoiserie mural. Installed above a chair rail in this traditional dining room, designed by Amy Kummer.
他の地域にある高級な広いトラディショナルスタイルのおしゃれなダイニングキッチン (壁紙、白い壁、カーペット敷き、ベージュの床) の写真
他の地域にある高級な広いトラディショナルスタイルのおしゃれなダイニングキッチン (壁紙、白い壁、カーペット敷き、ベージュの床) の写真
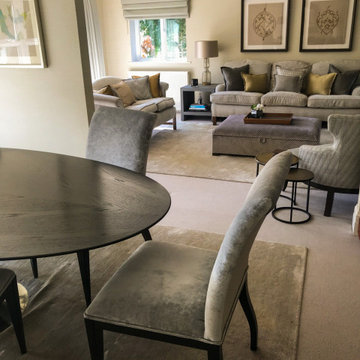
Part of the remodel was to open up the dining room, living room and entrance hall. A beautiful oval feature dining table with nickel pedestal and eight dual fabric dining chairs sit in front of the garden facing bay window. A sideboard with mirror and lamps, round side table and free standing drinks cabinet finish the space. The open plan nature of the space required the design finishes to harmonise throughout.
Services:- Layouts, building consultation, electrical layouts & lighting, mouldings supply, wallpaper and designer paint supply, carpeting and rugs, re-upholstery (sofas & ottoman), curtains, blinds, pelmets, cushions and poles, artwork, custom furniture (dining chairs, dining table, media unit, daybed, armchairs), stock furniture (sideboard, drinks cabinet, bookcases, side tables)
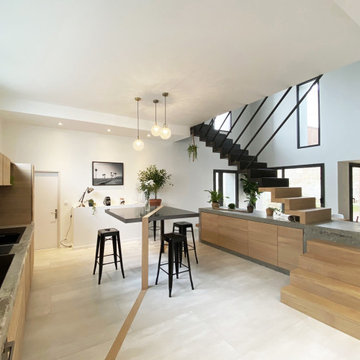
Un escalier unique; pièce maitresse de l'espace faisant office de séparation entre la cuisine et la salle à manger. Posé sur un bloc de béton brut, servant de meuble de cuisine et de banc pour la salle à manger, on passe dessus pour monter à l'étage. Tout le reste s'articule avec simplicité et légèreté autour de cet escalier. Comme la table de la cuisine flottant sur deux pieds qui prennent forme dès l'entrée de la maison en créant une ligne en bois dans le sol. Un ensemble léger visuellement mais techniquement très complexe.
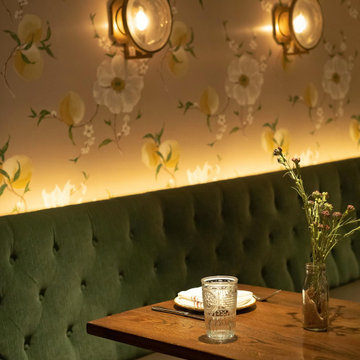
Julep Restaurant Dining Room Design
デンバーにある高級な広いエクレクティックスタイルのおしゃれなダイニングキッチン (マルチカラーの壁、コンクリートの床、グレーの床、表し梁、壁紙) の写真
デンバーにある高級な広いエクレクティックスタイルのおしゃれなダイニングキッチン (マルチカラーの壁、コンクリートの床、グレーの床、表し梁、壁紙) の写真
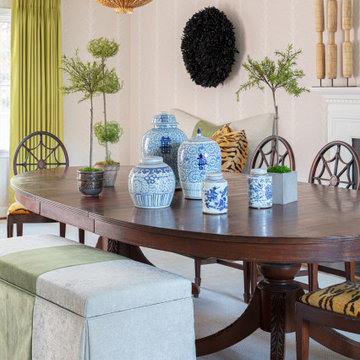
This extra long dining table utilizes custom upholstered benches for family dinners & holiday events. Classic schumacher adorns the walls and a bright chartreuse kravet drapery fabric makes for a modern & colorful punch.
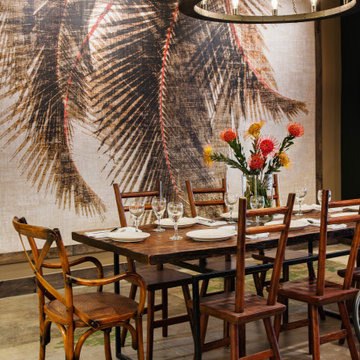
Modern farmhouse and original pieces from Philippines form a curated dining area. A large palm tree wall paper design gives a fused tropical and lush environment. Round wooden chandelier with Edison bulbs completes the farmhouse look!
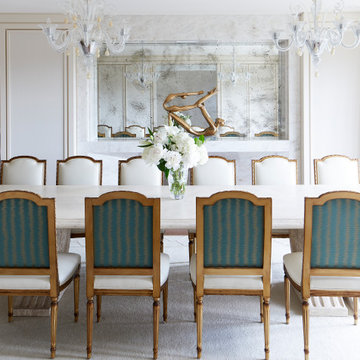
Dining room featuring a double sided fireplace, grand stone table and Lalique chandelier.
トロントにある広いトランジショナルスタイルのおしゃれな独立型ダイニング (白い壁、カーペット敷き、両方向型暖炉、石材の暖炉まわり、白い床、三角天井、壁紙) の写真
トロントにある広いトランジショナルスタイルのおしゃれな独立型ダイニング (白い壁、カーペット敷き、両方向型暖炉、石材の暖炉まわり、白い床、三角天井、壁紙) の写真
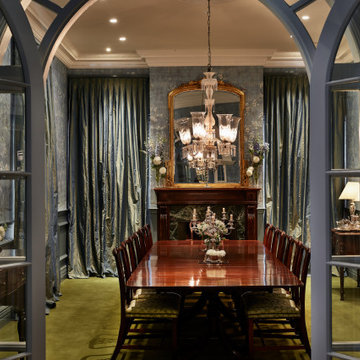
Formal dining room with fireplace, access to butlers pantry and outside porch.
他の地域にある高級な広いトランジショナルスタイルのおしゃれな独立型ダイニング (青い壁、カーペット敷き、標準型暖炉、石材の暖炉まわり、緑の床、壁紙) の写真
他の地域にある高級な広いトランジショナルスタイルのおしゃれな独立型ダイニング (青い壁、カーペット敷き、標準型暖炉、石材の暖炉まわり、緑の床、壁紙) の写真
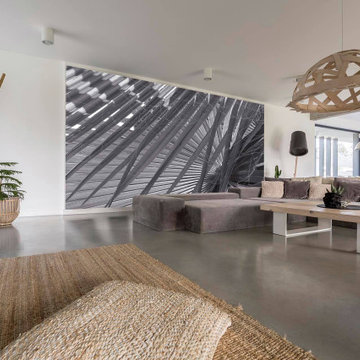
Our team of experts will guide you through the entire process taking care of all essential inspections and approvals. We will share every little detail with you so that you can make an informed decision. Our team will help you decide which is the best option for your home, such as an upstairs or a ground floor room addition. We help select the furnishing, paints, appliances, and other elements to ensure that the design meets your expectations and reflects your vision. We ensure that the renovation done to your house is not visible to onlookers from inside or outside. Our experienced designers and builders will guarantee that the room added will look like an original part of your home and will not negatively impact its future selling price.
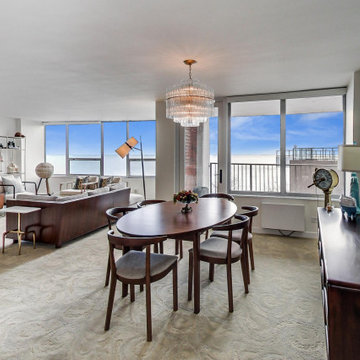
Simple clean lines, and an open furniture layout help celebrate this unit’s lakefront view. The large-patterned yellow carpet helps to expand the space and plays well with the changing colors of the lake. The unit’s original vintage Lightolier light chandelier was rewired and replated. This space and furniture layout accommodates a dining table that expands to seat sixteen. Whimsical wallpaper reflects the client’s love of birds and works well with the lake views.

リヨンにある高級な広いコンテンポラリースタイルのおしゃれなダイニング (黒い壁、コンクリートの床、暖炉なし、グレーの床、壁紙) の写真
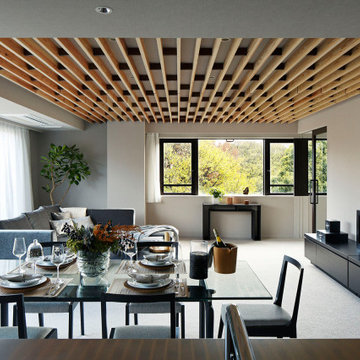
隣接する公園は都内とは思えない樹高と色合いを見せてくれます。
東京23区にある高級な広いモダンスタイルのおしゃれなLDK (ベージュの壁、カーペット敷き、ベージュの床、ルーバー天井、壁紙、ベージュの天井) の写真
東京23区にある高級な広いモダンスタイルのおしゃれなLDK (ベージュの壁、カーペット敷き、ベージュの床、ルーバー天井、壁紙、ベージュの天井) の写真
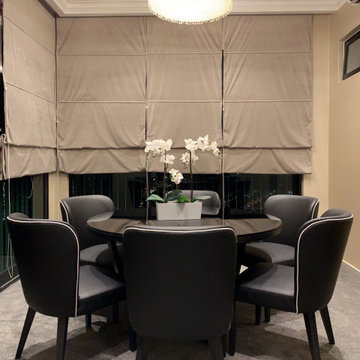
?Residential ideas create the perfect relaxation space in your home.?
他の地域にある低価格の広いシャビーシック調のおしゃれなダイニング (緑の壁、カーペット敷き、暖炉なし、レンガの暖炉まわり、ベージュの床、格子天井、壁紙) の写真
他の地域にある低価格の広いシャビーシック調のおしゃれなダイニング (緑の壁、カーペット敷き、暖炉なし、レンガの暖炉まわり、ベージュの床、格子天井、壁紙) の写真
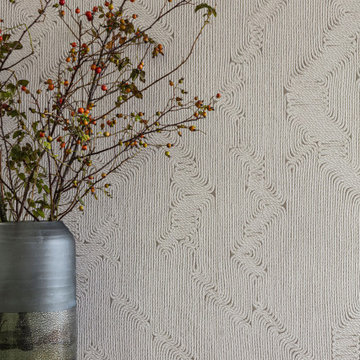
A textured wallpaper by Arte decks the hall & dining room walls.
デンバーにあるラグジュアリーな広いコンテンポラリースタイルのおしゃれなダイニング (ベージュの壁、コンクリートの床、茶色い床、壁紙) の写真
デンバーにあるラグジュアリーな広いコンテンポラリースタイルのおしゃれなダイニング (ベージュの壁、コンクリートの床、茶色い床、壁紙) の写真
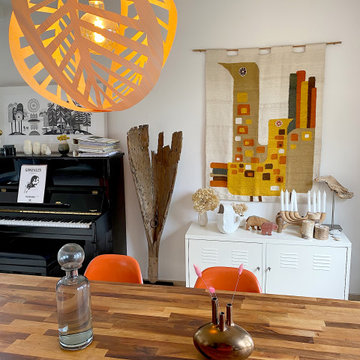
Interior Design by Aiinu Design. Offene Küche in Schwarz. Arbeitsplatte aus Schiefer. Möbel: Vintage Eames Side Chair, Vintage Eames Lounge Chair, Eames Rocking Chair, Nussbaum Tisch, Bücherregal nach Maß. Lampen: Leaf Lamp aus Eschenholz Furnier von Aiinu Design. Einbauschränke.
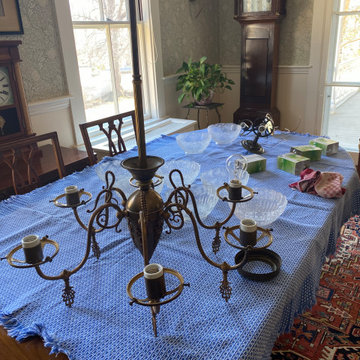
Our attempt at a North Shore Boston Victorian-era Dining Room. Although we do not entertain a lot, the room is very visible and was worth a complete overhaul from 1990s-era decor. We were propelled by a burst cast-iron pipe in the winter of 2021! The project is almost done now, just waiting for a 19th century sofa to be added (after its much-needed re-upholstery). Will update in early April with better photos.
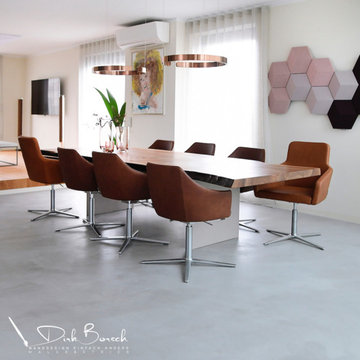
In einer Loft Penthouse Wohnung in Köln durften wir auf insgesamt 180 qm Flächen unseren robusten, pflegeleichten Designspachtelboden, der tatsächlich von Hand auf gespachtelt wird und mit einer Aufbauhöhe von nur 3mm auch auf Ihre vorhandenen Fliesen möglich, gestalten. Ein Antirissgewebe wird bei uns immer mit eingearbeitet. In Bäder und Nassräumen ist eine vorherige Abdichtung immer inklusive. Durch spezielle Versiegelungen wahlweise in matt, glänzend, supermatt oder Satin werden Ihre Oberflächen perfekt geschützt. Selbstverständlich erhalten Sie bei uns die Pflegemittel für Ihren Boden gleich dazu.
広いダイニング (カーペット敷き、コンクリートの床、壁紙) の写真
1
