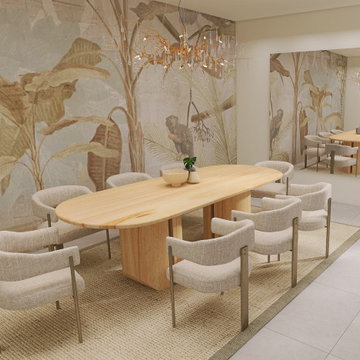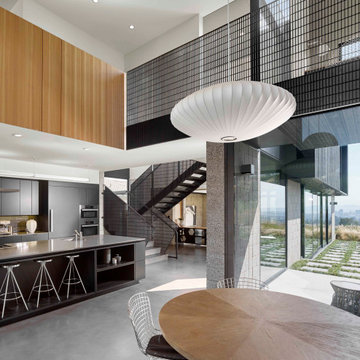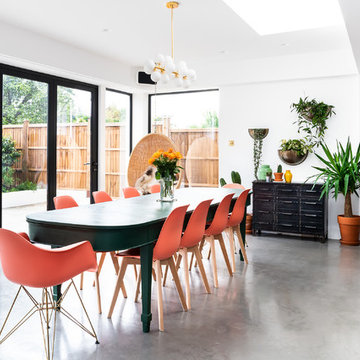広いダイニング (カーペット敷き、コンクリートの床、レンガ壁、壁紙) の写真
絞り込み:
資材コスト
並び替え:今日の人気順
写真 1〜20 枚目(全 64 枚)

ニューヨークにあるラグジュアリーな広いモダンスタイルのおしゃれなLDK (ベージュの壁、カーペット敷き、標準型暖炉、金属の暖炉まわり、ベージュの床、格子天井、壁紙) の写真
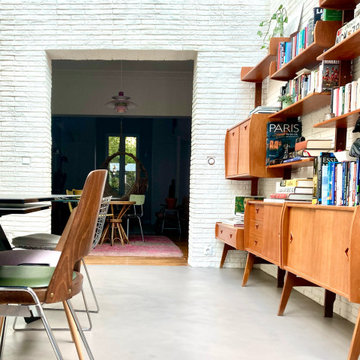
Une belle et grande maison de l’Île Saint Denis, en bord de Seine. Ce qui aura constitué l’un de mes plus gros défis ! Madame aime le pop, le rose, le batik, les 50’s-60’s-70’s, elle est tendre, romantique et tient à quelques références qui ont construit ses souvenirs de maman et d’amoureuse. Monsieur lui, aime le minimalisme, le minéral, l’art déco et les couleurs froides (et le rose aussi quand même!). Tous deux aiment les chats, les plantes, le rock, rire et voyager. Ils sont drôles, accueillants, généreux, (très) patients mais (super) perfectionnistes et parfois difficiles à mettre d’accord ?
Et voilà le résultat : un mix and match de folie, loin de mes codes habituels et du Wabi-sabi pur et dur, mais dans lequel on retrouve l’essence absolue de cette démarche esthétique japonaise : donner leur chance aux objets du passé, respecter les vibrations, les émotions et l’intime conviction, ne pas chercher à copier ou à être « tendance » mais au contraire, ne jamais oublier que nous sommes des êtres uniques qui avons le droit de vivre dans un lieu unique. Que ce lieu est rare et inédit parce que nous l’avons façonné pièce par pièce, objet par objet, motif par motif, accord après accord, à notre image et selon notre cœur. Cette maison de bord de Seine peuplée de trouvailles vintage et d’icônes du design respire la bonne humeur et la complémentarité de ce couple de clients merveilleux qui resteront des amis. Des clients capables de franchir l’Atlantique pour aller chercher des miroirs que je leur ai proposés mais qui, le temps de passer de la conception à la réalisation, sont sold out en France. Des clients capables de passer la journée avec nous sur le chantier, mètre et niveau à la main, pour nous aider à traquer la perfection dans les finitions. Des clients avec qui refaire le monde, dans la quiétude du jardin, un verre à la main, est un pur moment de bonheur. Merci pour votre confiance, votre ténacité et votre ouverture d’esprit. ????
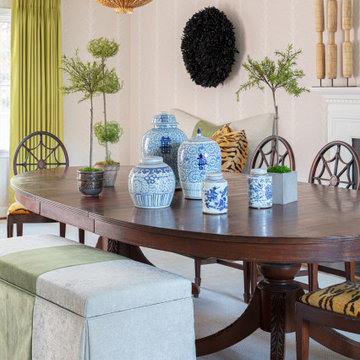
This extra long dining table utilizes custom upholstered benches for family dinners & holiday events. Classic schumacher adorns the walls and a bright chartreuse kravet drapery fabric makes for a modern & colorful punch.
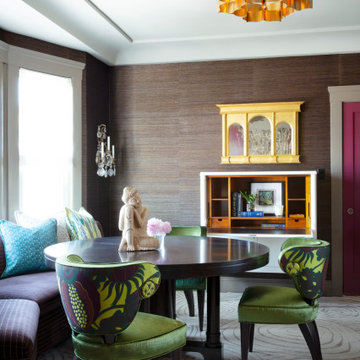
This art deco home renovation in California was designed by Andrea Schumacher Interiors. The multi-functional spaces in the San Francisco flat have a strong feminine influence with splashes of color, pretty patterns, and a touch of bohemian flair, all expressions of the homeowner’s personality and lifestyle.
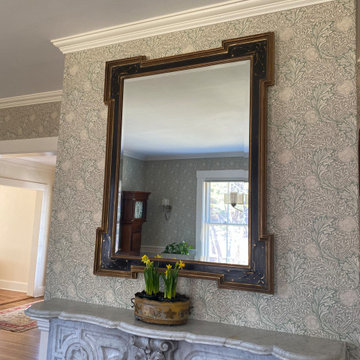
Our attempt at a North Shore Boston Victorian-era Dining Room. Although we do not entertain a lot, the room is very visible and was worth a complete overhaul from 1990s-era decor. We were propelled by a burst cast-iron pipe in the winter of 2021! The project is almost done now, just waiting for a 19th century sofa to be added (after its much-needed re-upholstery). Will update in early April with better photos.
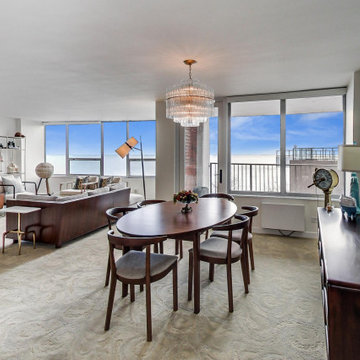
Simple clean lines, and an open furniture layout help celebrate this unit’s lakefront view. The large-patterned yellow carpet helps to expand the space and plays well with the changing colors of the lake. The unit’s original vintage Lightolier light chandelier was rewired and replated. This space and furniture layout accommodates a dining table that expands to seat sixteen. Whimsical wallpaper reflects the client’s love of birds and works well with the lake views.
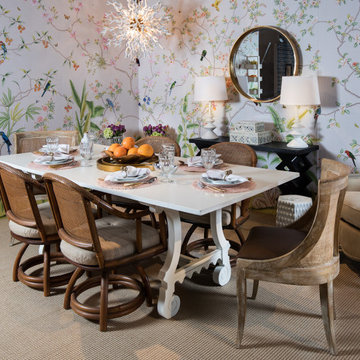
Our "Enchanted Garden" mural installed in this dining space by designer Natalie Kraiem, for Design on a Dime NYC, 2018
ニューヨークにある高級な広いトランジショナルスタイルのおしゃれなダイニングキッチン (白い壁、カーペット敷き、ベージュの床、壁紙) の写真
ニューヨークにある高級な広いトランジショナルスタイルのおしゃれなダイニングキッチン (白い壁、カーペット敷き、ベージュの床、壁紙) の写真
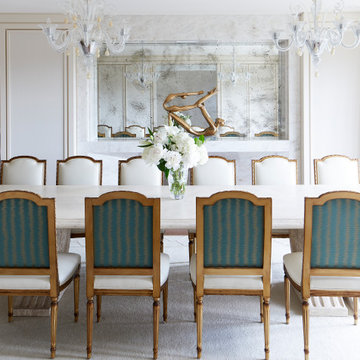
Dining room featuring a double sided fireplace, grand stone table and Lalique chandelier.
トロントにある広いトランジショナルスタイルのおしゃれな独立型ダイニング (白い壁、カーペット敷き、両方向型暖炉、石材の暖炉まわり、白い床、三角天井、壁紙) の写真
トロントにある広いトランジショナルスタイルのおしゃれな独立型ダイニング (白い壁、カーペット敷き、両方向型暖炉、石材の暖炉まわり、白い床、三角天井、壁紙) の写真
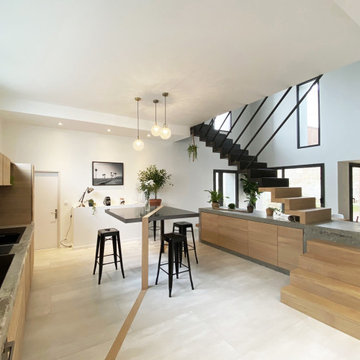
Un escalier unique; pièce maitresse de l'espace faisant office de séparation entre la cuisine et la salle à manger. Posé sur un bloc de béton brut, servant de meuble de cuisine et de banc pour la salle à manger, on passe dessus pour monter à l'étage. Tout le reste s'articule avec simplicité et légèreté autour de cet escalier. Comme la table de la cuisine flottant sur deux pieds qui prennent forme dès l'entrée de la maison en créant une ligne en bois dans le sol. Un ensemble léger visuellement mais techniquement très complexe.
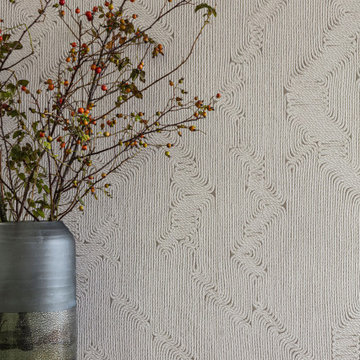
A textured wallpaper by Arte decks the hall & dining room walls.
デンバーにあるラグジュアリーな広いコンテンポラリースタイルのおしゃれなダイニング (ベージュの壁、コンクリートの床、茶色い床、壁紙) の写真
デンバーにあるラグジュアリーな広いコンテンポラリースタイルのおしゃれなダイニング (ベージュの壁、コンクリートの床、茶色い床、壁紙) の写真
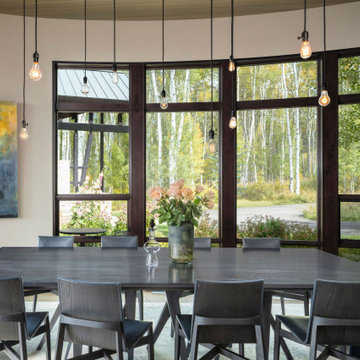
Shades of blue in the rug, table and chairs are contrasted by the aspen grove outside of the expansive windows.
デンバーにあるラグジュアリーな広いコンテンポラリースタイルのおしゃれなダイニング (ベージュの壁、コンクリートの床、茶色い床、壁紙) の写真
デンバーにあるラグジュアリーな広いコンテンポラリースタイルのおしゃれなダイニング (ベージュの壁、コンクリートの床、茶色い床、壁紙) の写真
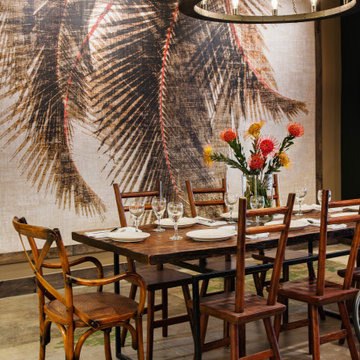
Modern farmhouse and original pieces from Philippines form a curated dining area. A large palm tree wall paper design gives a fused tropical and lush environment. Round wooden chandelier with Edison bulbs completes the farmhouse look!
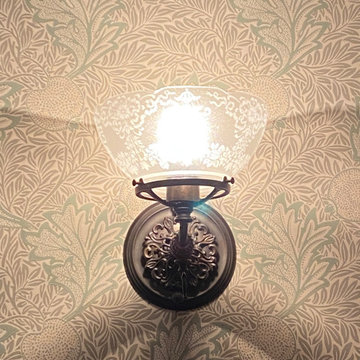
Our attempt at a North Shore Boston Victorian-era Dining Room. Although we do not entertain a lot, the room is very visible and was worth a complete overhaul from 1990s-era decor. We were propelled by a burst cast-iron pipe in the winter of 2021! The project is almost done now, just waiting for a 19th century sofa to be added (after its much-needed re-upholstery). Will update in early April with better photos.
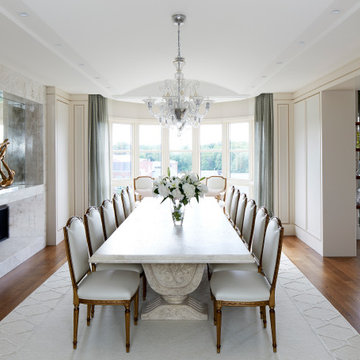
Dining room featuring a double sided fireplace, grand stone table and Lalique chandelier.
トロントにある広いコンテンポラリースタイルのおしゃれな独立型ダイニング (白い壁、カーペット敷き、両方向型暖炉、石材の暖炉まわり、白い床、三角天井、壁紙) の写真
トロントにある広いコンテンポラリースタイルのおしゃれな独立型ダイニング (白い壁、カーペット敷き、両方向型暖炉、石材の暖炉まわり、白い床、三角天井、壁紙) の写真
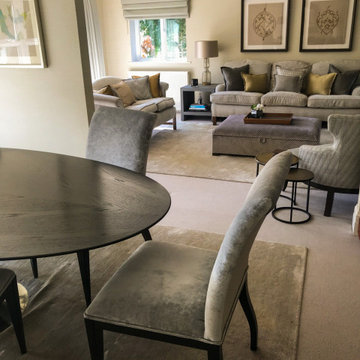
Part of the remodel was to open up the dining room, living room and entrance hall. A beautiful oval feature dining table with nickel pedestal and eight dual fabric dining chairs sit in front of the garden facing bay window. A sideboard with mirror and lamps, round side table and free standing drinks cabinet finish the space. The open plan nature of the space required the design finishes to harmonise throughout.
Services:- Layouts, building consultation, electrical layouts & lighting, mouldings supply, wallpaper and designer paint supply, carpeting and rugs, re-upholstery (sofas & ottoman), curtains, blinds, pelmets, cushions and poles, artwork, custom furniture (dining chairs, dining table, media unit, daybed, armchairs), stock furniture (sideboard, drinks cabinet, bookcases, side tables)
広いダイニング (カーペット敷き、コンクリートの床、レンガ壁、壁紙) の写真
1


