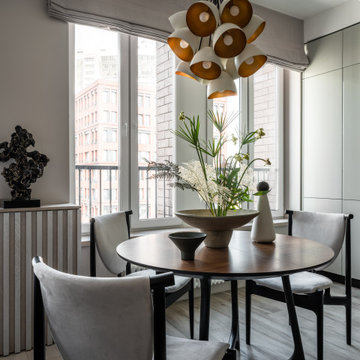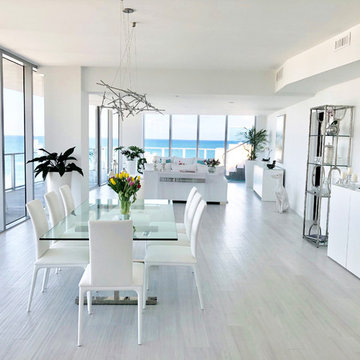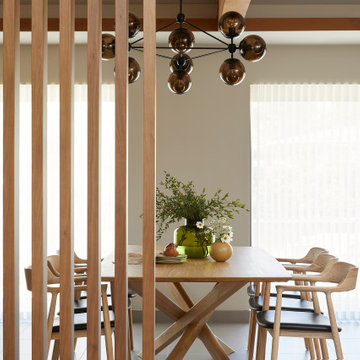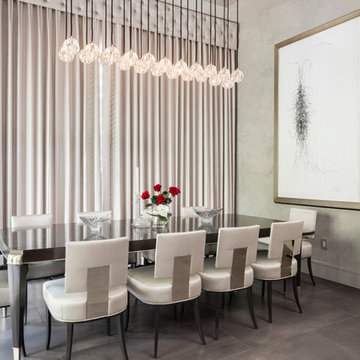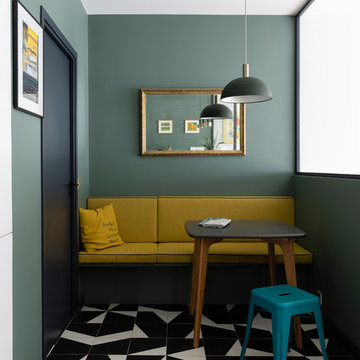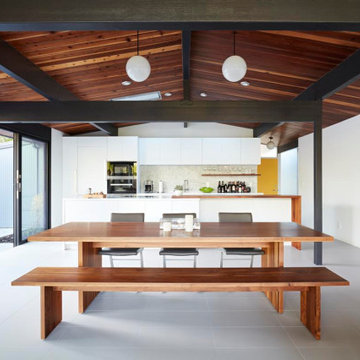ダイニング (レンガの床、磁器タイルの床、グレーの床、マルチカラーの床、赤い床) の写真
絞り込み:
資材コスト
並び替え:今日の人気順
写真 1〜20 枚目(全 2,738 枚)

フィラデルフィアにあるトラディショナルスタイルのおしゃれなダイニングキッチン (磁器タイルの床、暖炉なし、グレーの床) の写真
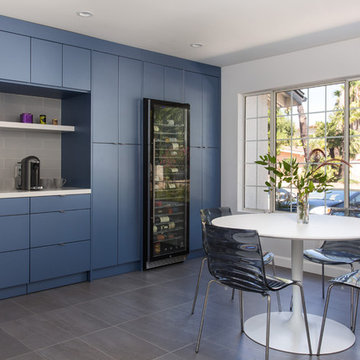
A small enclosed kitchen is very common in many homes such as the home that we remodeled here.
Opening a wall to allow natural light to penetrate the space is a must. When budget is important the solution can be as you see in this project - the wall was opened and removed but a structural post remained and it was incorporated in the design.
The blue modern flat paneled cabinets was a perfect choice to contras the very familiar gray scale color scheme but it’s still compliments it since blue is in the correct cold color spectrum.
Notice the great black windows and the fantastic awning window facing the pool. The awning window is great to be able to serve the exterior sitting area near the pool.
Opening the wall also allowed us to compliment the kitchen with a nice bar/island sitting area without having an actual island in the space.
The best part of this kitchen is the large built-in pantry wall with a tall wine fridge and a lovely coffee area that we built in the sitting area made the kitchen expend into the breakfast nook and doubled the area that is now considered to be the kitchen.
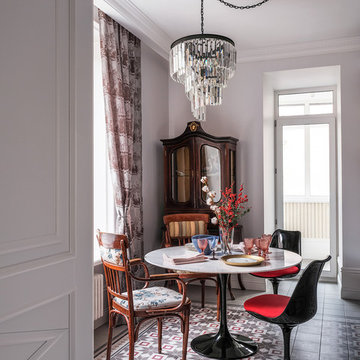
Дизайнеры: Ольга Кондратова, Мария Петрова
Фотограф: Дина Александрова
モスクワにあるお手頃価格の中くらいなエクレクティックスタイルのおしゃれなダイニングキッチン (白い壁、磁器タイルの床、マルチカラーの床) の写真
モスクワにあるお手頃価格の中くらいなエクレクティックスタイルのおしゃれなダイニングキッチン (白い壁、磁器タイルの床、マルチカラーの床) の写真

In the dining room, kYd designed all new walnut millwork and custom cabinetry to match the original buffet.
Sky-Frame sliding doors/windows via Dover Windows and Doors; Element by Tech Lighting recessed lighting; Lea Ceramiche Waterfall porcelain stoneware tiles; leathered ash black granite slab buffet counter
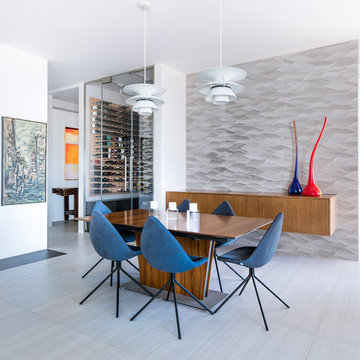
Costa Christ
ダラスにあるラグジュアリーな中くらいなコンテンポラリースタイルのおしゃれなダイニング (磁器タイルの床、暖炉なし、グレーの床、グレーの壁) の写真
ダラスにあるラグジュアリーな中くらいなコンテンポラリースタイルのおしゃれなダイニング (磁器タイルの床、暖炉なし、グレーの床、グレーの壁) の写真
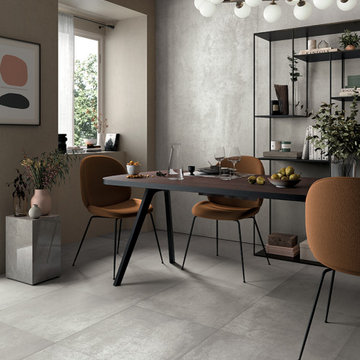
Lemmy Palladium - Available at Ceramo Tiles
An impressive metal effect range inspired by the oxidization and scratching of aged metal.
パースにあるコンテンポラリースタイルのおしゃれなダイニング (グレーの壁、磁器タイルの床、暖炉なし、グレーの床) の写真
パースにあるコンテンポラリースタイルのおしゃれなダイニング (グレーの壁、磁器タイルの床、暖炉なし、グレーの床) の写真
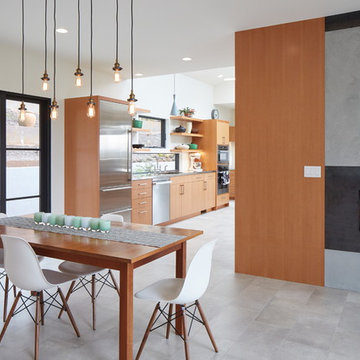
Sally Painter
ポートランドにある中くらいなコンテンポラリースタイルのおしゃれなダイニングキッチン (白い壁、磁器タイルの床、コーナー設置型暖炉、漆喰の暖炉まわり、グレーの床) の写真
ポートランドにある中くらいなコンテンポラリースタイルのおしゃれなダイニングキッチン (白い壁、磁器タイルの床、コーナー設置型暖炉、漆喰の暖炉まわり、グレーの床) の写真

The existing kitchen was in a word, "stuck" between the family room, mudroom and the rest of the house. The client has renovated most of the home but did not know what to do with the kitchen. The space was visually cut off from the family room, had underwhelming storage capabilities, and could not accommodate family gatherings at the table. Access to the recently redesigned backyard was down a step and through the mud room.
We began by relocating the access to the yard into the kitchen with a French door. The remaining space was converted into a walk-in pantry accessible from the kitchen. Next, we opened a window to the family room, so the children were visible from the kitchen side. The old peninsula plan was replaced with a beautiful blue painted island with seating for 4. The outdated appliances received a major upgrade with Sub Zero Wolf cooking and food preservation products.
The visual beauty of the vaulted ceiling is enhanced by long pendants and oversized crown molding. A hard-working wood tile floor grounds the blue and white colorway. The colors are repeated in a lovely blue and white screened marble tile. White porcelain subway tiles frame the feature. The biggest and possibly the most appreciated change to the space was when we opened the wall from the kitchen into the dining room to connect the disjointed spaces. Now the family has experienced a new appreciation for their home. Rooms which were previously storage areas and now integrated into the family lifestyle. The open space is so conducive to entertaining visitors frequently just "drop in”.
In the dining area, we designed custom cabinets complete with a window seat, the perfect spot for additional diners or a perch for the family cat. The tall cabinets store all the china and crystal once stored in a back closet. Now it is always ready to be used. The last repurposed space is now home to a refreshment center. Cocktails and coffee are easily stored and served convenient to the kitchen but out of the main cooking area.
How do they feel about their new space? It has changed the way they live and use their home. The remodel has created a new environment to live, work and play at home. They could not be happier.

Breakfast nook with custom pillows fabricated by Umphred furniture in Berkeley and custom banquet bench. White and blue shaker cabinetry with a with countertop kitchen and stainless steel appliances.
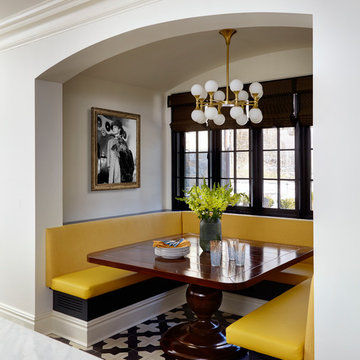
The stately dark wood framed window panes let in natural light in this beautifully designed dining nook with inviting yellow banquettes.
ニューヨークにあるトランジショナルスタイルのおしゃれなダイニングキッチン (白い壁、磁器タイルの床、マルチカラーの床) の写真
ニューヨークにあるトランジショナルスタイルのおしゃれなダイニングキッチン (白い壁、磁器タイルの床、マルチカラーの床) の写真
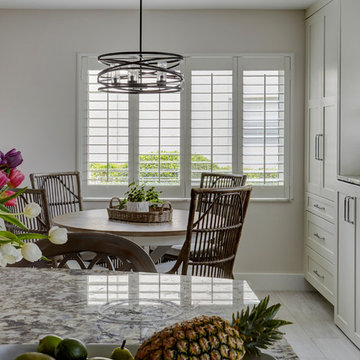
This Condo has been in the family since it was first built. And it was in desperate need of being renovated. The kitchen was isolated from the rest of the condo. The laundry space was an old pantry that was converted. We needed to open up the kitchen to living space to make the space feel larger. By changing the entrance to the first guest bedroom and turn in a den with a wonderful walk in owners closet.
Then we removed the old owners closet, adding that space to the guest bath to allow us to make the shower bigger. In addition giving the vanity more space.
The rest of the condo was updated. The master bath again was tight, but by removing walls and changing door swings we were able to make it functional and beautiful all that the same time.
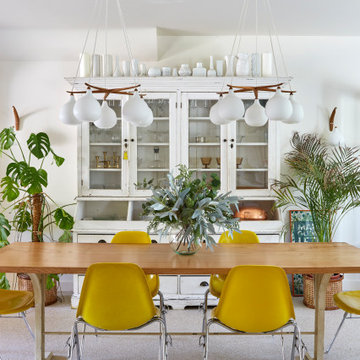
A large family dining table is the hub of the home in this dining room.
ケントにあるお手頃価格の中くらいな北欧スタイルのおしゃれなダイニングの照明 (白い壁、磁器タイルの床、マルチカラーの床) の写真
ケントにあるお手頃価格の中くらいな北欧スタイルのおしゃれなダイニングの照明 (白い壁、磁器タイルの床、マルチカラーの床) の写真
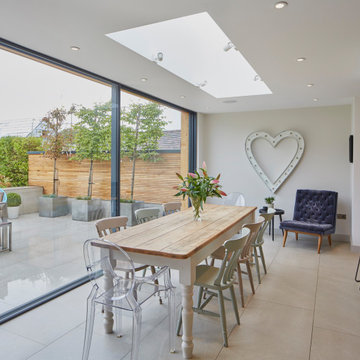
Bringing light into a north facing kitchen is always a challenge, achieved here by maximising wall and roof glazing and keeping finishes fresh and light. The interior finishes extend seamlessly out into an outdoor entertaining area, making the house feel more connected to the garden.
The homeowners think that we nailed this very simple brief. They now have a beautiful, light, stylish kitchen that connects seamlessly with the outdoor entertaining area.
ダイニング (レンガの床、磁器タイルの床、グレーの床、マルチカラーの床、赤い床) の写真
1

