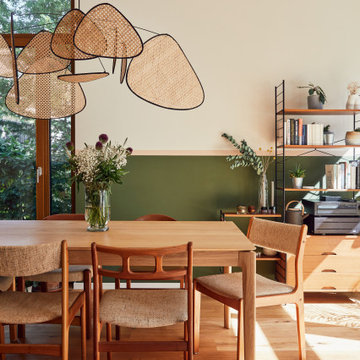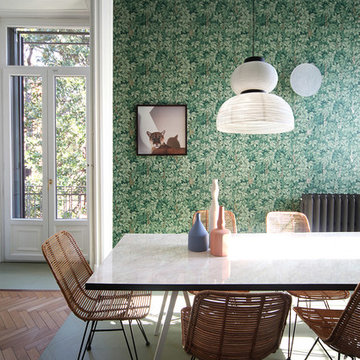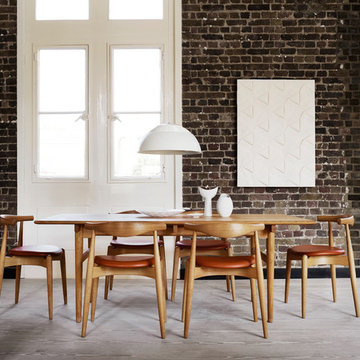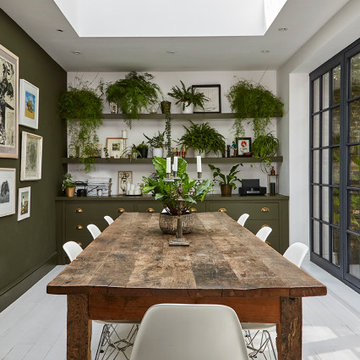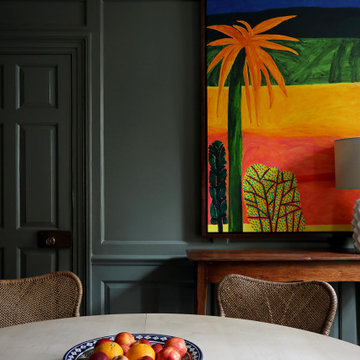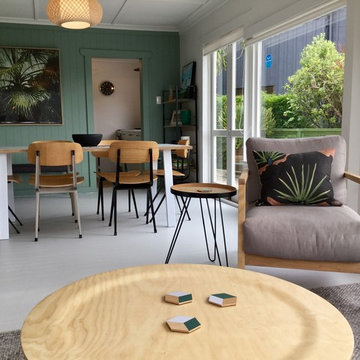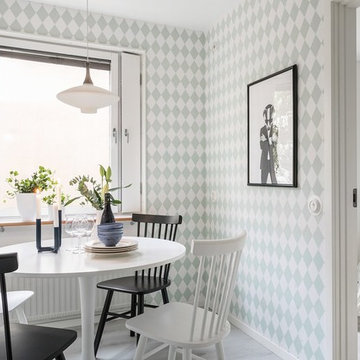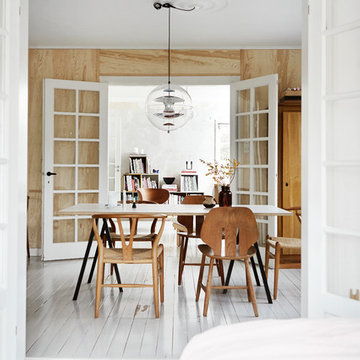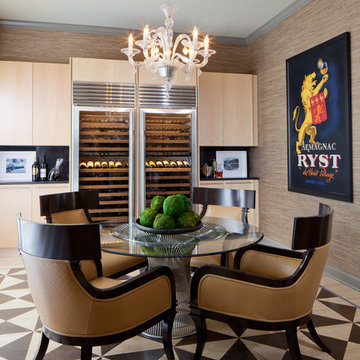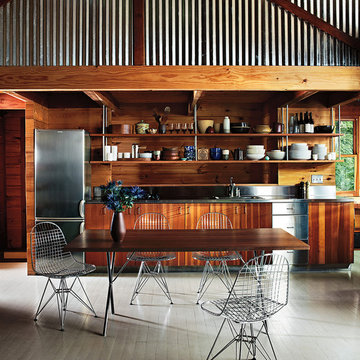ダイニング (レンガの床、塗装フローリング、茶色い壁、緑の壁) の写真
絞り込み:
資材コスト
並び替え:今日の人気順
写真 1〜20 枚目(全 94 枚)
1/5
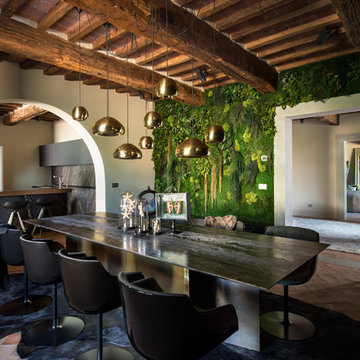
INTERIOR ARCHITECTS
Studio Svetti architecture | Emanuele Svetti
PHOTOGRAPER
Studio fotografico Pagliai | Francesca Pagliai
フィレンツェにある広いカントリー風のおしゃれな独立型ダイニング (緑の壁、レンガの床、赤い床) の写真
フィレンツェにある広いカントリー風のおしゃれな独立型ダイニング (緑の壁、レンガの床、赤い床) の写真

This 1960's home needed a little love to bring it into the new century while retaining the traditional charm of the house and entertaining the maximalist taste of the homeowners. Mixing bold colors and fun patterns were not only welcome but a requirement, so this home got a fun makeover in almost every room!
Original brick floors laid in a herringbone pattern had to be retained and were a great element to design around. They were stripped, washed, stained, and sealed. Wainscot paneling covers the bottom portion of the walls, while the upper is covered in an eye-catching wallpaper from Eijffinger's Pip Studio 3 collection.
The opening to the kitchen was enlarged to create a more open space, but still keeping the lines defined between the two rooms. New exterior doors and windows halved the number of mullions and increased visibility to the back yard. A fun pink chandelier chosen by the homeowner brings the room to life.

Open plan living space including dining for 8 people. Bespoke joinery including wood storage, bookcase, media unit and 3D wall paneling.
ベルファストにあるラグジュアリーな広いコンテンポラリースタイルのおしゃれなLDK (緑の壁、塗装フローリング、薪ストーブ、金属の暖炉まわり、白い床、壁紙) の写真
ベルファストにあるラグジュアリーな広いコンテンポラリースタイルのおしゃれなLDK (緑の壁、塗装フローリング、薪ストーブ、金属の暖炉まわり、白い床、壁紙) の写真
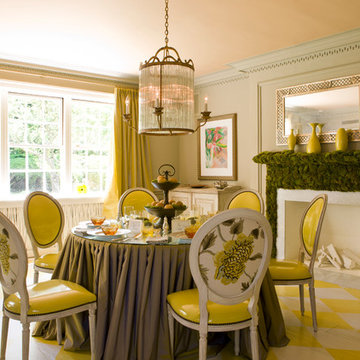
Niermann Weeks designs borrow elements from the past and reinterpret them to fit current lifestyles, aesthetically relating to both traditional and contemporary interiors.
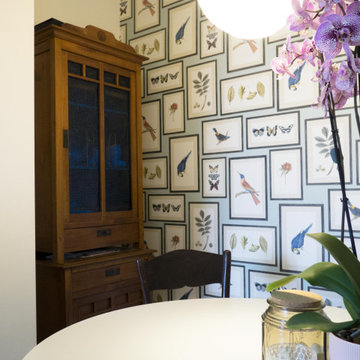
La sala da pranzo, ricavata in una nicchia dedicata del living, è decorata con una carta da parati che simula una collezione di quadri a tema naturalistico. Un tavolo contemporaneo si abbina alle sedie vintage e ad una madia alta di recupero. Completa il decor la lampada a sospensione anni '50 in vetro opalino.
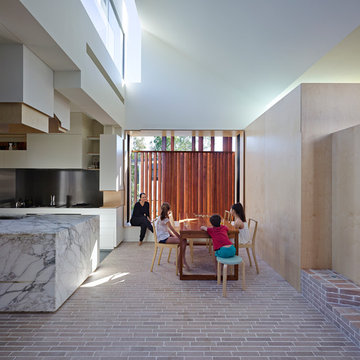
The owners of this 1890’s timber cottage –an architect and an interior designer – created a dramatic extension that weaves from the remodelled existing house, through a new pavilion accommodating a hall, bathroom, bedrooms, dining area and kitchen, and into the back garden. An original quarter-bond brick fireplace “anchored” the old building and became the extension’s starting point. The new work artfully uses brick to respond to light while defining boundaries and social spaces, creating edges to perch, responding to privacy, and addressing the garden. The brick walls and floors are patterned with quarter-bond variations along with hit-and-miss (perforated) walling and open perpends (the vertical gaps between bricks), blurring the distinction between internal and external space. The brickwork, predominately in Simmental Silver along with reclaimed bricks, captures an architecture that is responsive, connecting to its place and environment. The handcrafted brickwork creates geometries and forms, contrasting mass with void to create a sense of lightness and connection to site.
Photographer: Christopher Frederick Jones (Elvis & Rose photo by Alex Chomicz)
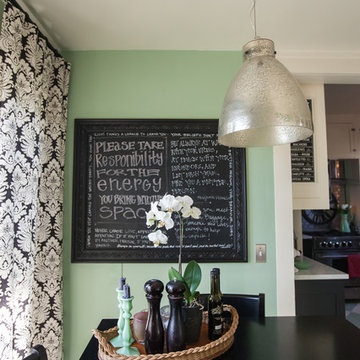
Debbie Schwab Photography.
I'm a sucker for quotes so I created a chalk board with chalk board paint and molding to give it a finished look. The quotes are constantly changing.
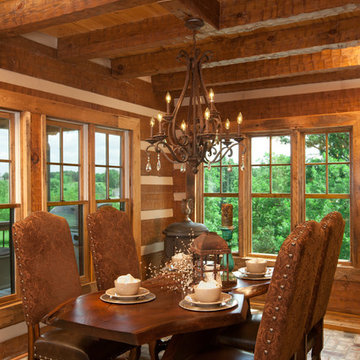
Another view of the dining space and the wood slab table. Rustic elegance!
他の地域にある広いラスティックスタイルのおしゃれなLDK (茶色い壁、レンガの床) の写真
他の地域にある広いラスティックスタイルのおしゃれなLDK (茶色い壁、レンガの床) の写真
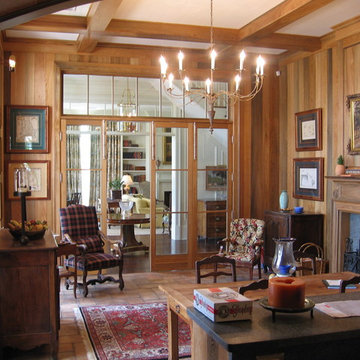
Keeping room, with Sinker Cypress walls and beams.
他の地域にある広いトラディショナルスタイルのおしゃれな独立型ダイニング (茶色い壁、レンガの床、標準型暖炉、コンクリートの暖炉まわり) の写真
他の地域にある広いトラディショナルスタイルのおしゃれな独立型ダイニング (茶色い壁、レンガの床、標準型暖炉、コンクリートの暖炉まわり) の写真
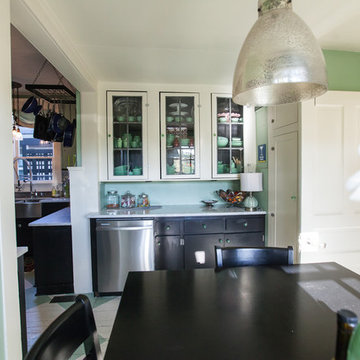
Debbie Schwab Photography.
There was just a plain wall here when We bought the house. I found these leaded glass windows at a garage sale. They made the perfect front to the new shelving I built to display all my jadeite glass. Painting the inside of the cabinet black makes the green glass stand out.
ダイニング (レンガの床、塗装フローリング、茶色い壁、緑の壁) の写真
1
