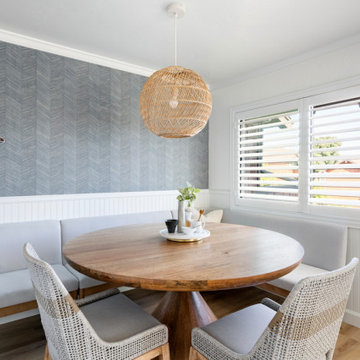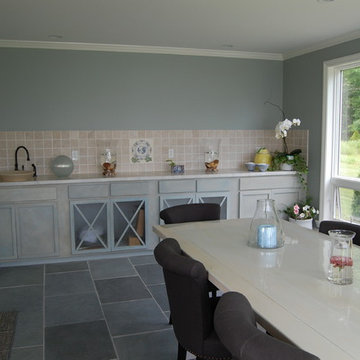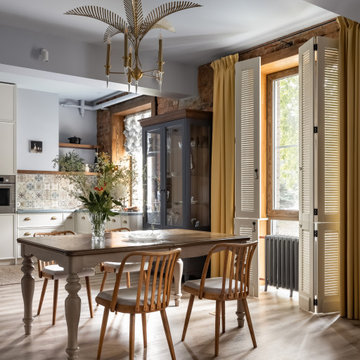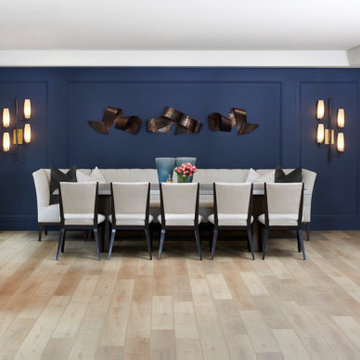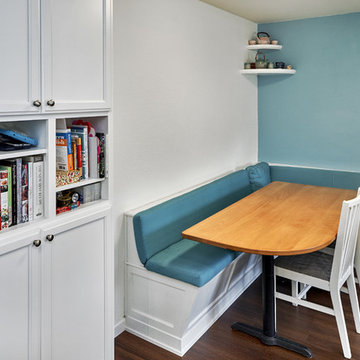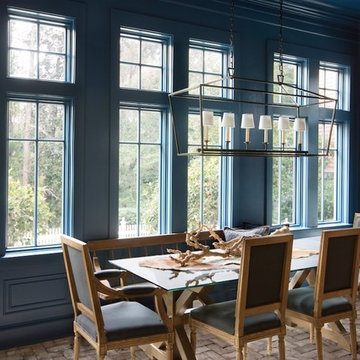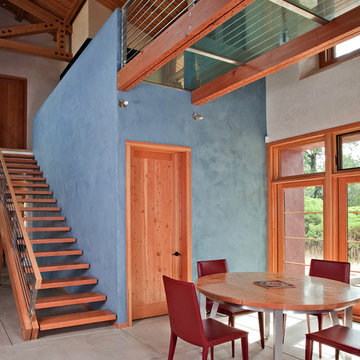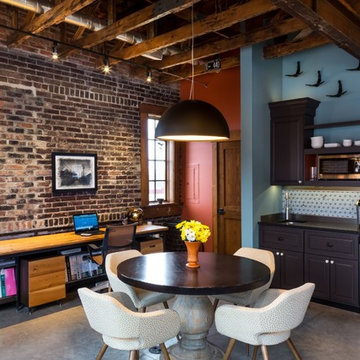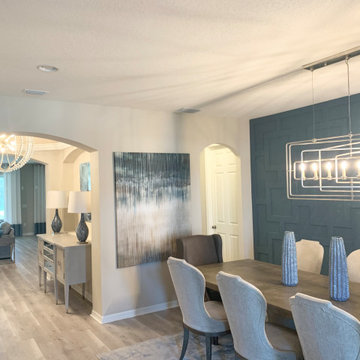ダイニング (レンガの床、コンクリートの床、ラミネートの床、スレートの床、青い壁) の写真
絞り込み:
資材コスト
並び替え:今日の人気順
写真 1〜20 枚目(全 346 枚)
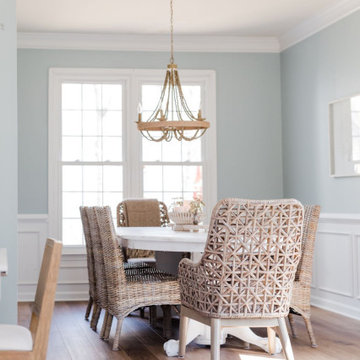
“Calming, coastal, kid-friendly… basically what you did at the Abundant Life Partners office,” was the direction that we received when starting out on the design of the Stoney Creek Project. Excited by this, we quickly began dreaming up ways in which we could transform their space. Like a lot of Americans, this sweet family of six had lived in their current space for several years but between work, kids and soccer practice, hadn’t gotten around to really turning their house into a home. The result was that their current space felt dated, uncomfortable and uninspiring. Coming to us, they were ready to make a change, wanting to create something that could be enjoyed by family and friends for years to come.
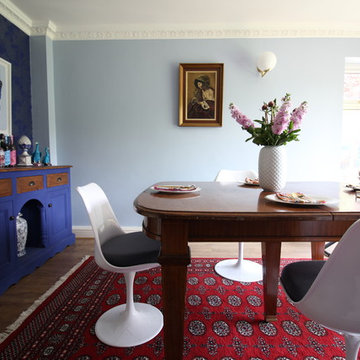
Dining room with Little Greene Camelia wallpaper and walls in Pale Wedgwood. The dining table is a family heirloom. The design incorporates old and new elements. Three FLOS wall lights have been added to compensate for the lack of a central ceiling light in the room.
The Welsh dresser has been painted in Annie Sloan Napoleonic Blue (chalk paint).
Future plans include extending the kitchen and joining it up with the dining room in one big open plan space.
Photo: Jenny Kakoudakis
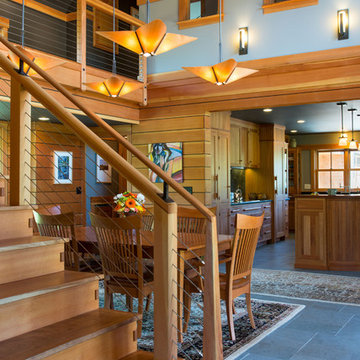
Vaulted dining room surrounded by custom stair.
Photo by John W. Hession
ポートランド(メイン)にあるトラディショナルスタイルのおしゃれなダイニングキッチン (青い壁、スレートの床) の写真
ポートランド(メイン)にあるトラディショナルスタイルのおしゃれなダイニングキッチン (青い壁、スレートの床) の写真
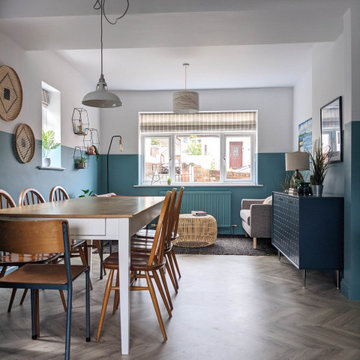
Half painted wall in dining room with sideboard with scallop detail.
他の地域にある低価格の広いビーチスタイルのおしゃれなLDK (ラミネートの床、青い壁) の写真
他の地域にある低価格の広いビーチスタイルのおしゃれなLDK (ラミネートの床、青い壁) の写真
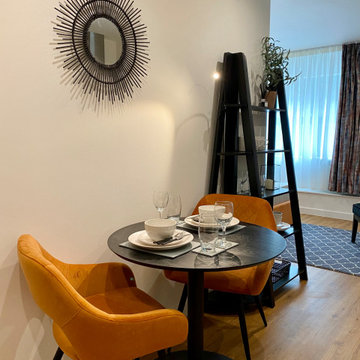
This funky studio apartment in the heart of Bristol offers a beautiful combination of gentle blue and fiery orange, match made in heaven! It has everything our clients might need and is fully equipped with compact bathroom and kitchen. See more of our projects at: www.ihinteriors.co.uk/portfolio
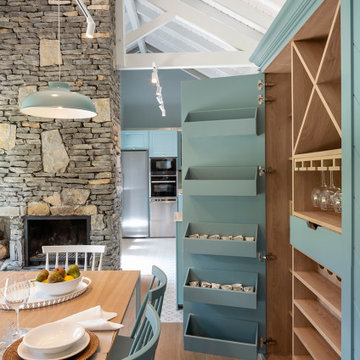
Reforma integral Sube Interiorismo www.subeinteriorismo.com
Fotografía Biderbost Photo
ビルバオにある巨大なトランジショナルスタイルのおしゃれなダイニングキッチン (青い壁、ラミネートの床、標準型暖炉、石材の暖炉まわり、茶色い床) の写真
ビルバオにある巨大なトランジショナルスタイルのおしゃれなダイニングキッチン (青い壁、ラミネートの床、標準型暖炉、石材の暖炉まわり、茶色い床) の写真
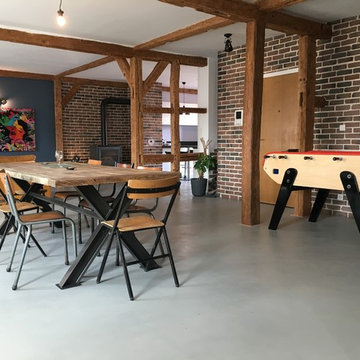
Béton ciré Flanelle, vernis mat soyeux.
ストラスブールにあるインダストリアルスタイルのおしゃれなLDK (コンクリートの床、グレーの床、青い壁) の写真
ストラスブールにあるインダストリアルスタイルのおしゃれなLDK (コンクリートの床、グレーの床、青い壁) の写真
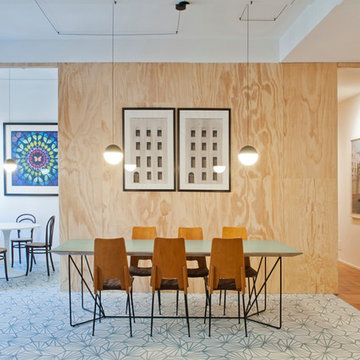
Le nuove pareti divisorie interne, chiudono plasticamente gli spazi e sono realizzate in pannelli di multistrato di legno, per differenziarsi dall'esistente. Le interruzioni materiche la colonna riflettente, la quinta in legno e l’innesto di cementine, determinano il soggiorno, dividono lo spazio in luoghi di passaggio, di convivialità e di osservazione.
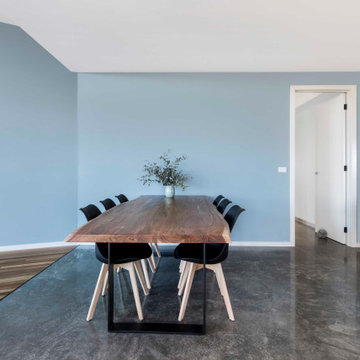
Dining Room in open plan living space
キャンベラにある高級な中くらいなコンテンポラリースタイルのおしゃれなLDK (青い壁、コンクリートの床、標準型暖炉、石材の暖炉まわり、グレーの床) の写真
キャンベラにある高級な中くらいなコンテンポラリースタイルのおしゃれなLDK (青い壁、コンクリートの床、標準型暖炉、石材の暖炉まわり、グレーの床) の写真
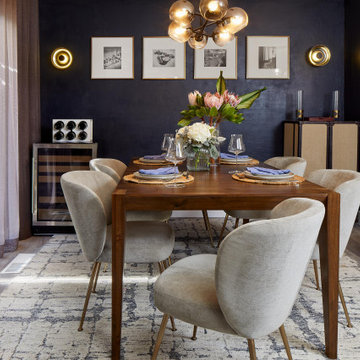
Minimalist midcentury-inspired furnishing to allow to gold blue wall to shine.
サンフランシスコにあるお手頃価格の中くらいなミッドセンチュリースタイルのおしゃれなダイニングキッチン (青い壁、ラミネートの床) の写真
サンフランシスコにあるお手頃価格の中くらいなミッドセンチュリースタイルのおしゃれなダイニングキッチン (青い壁、ラミネートの床) の写真
ダイニング (レンガの床、コンクリートの床、ラミネートの床、スレートの床、青い壁) の写真
1

