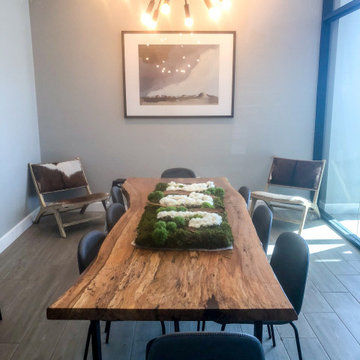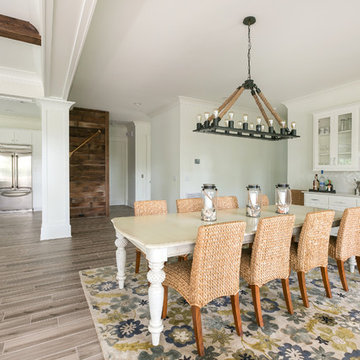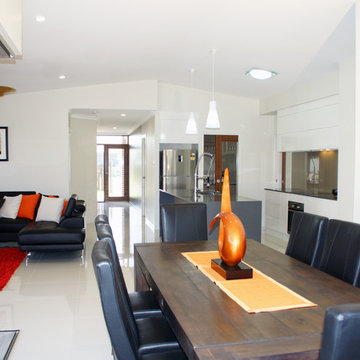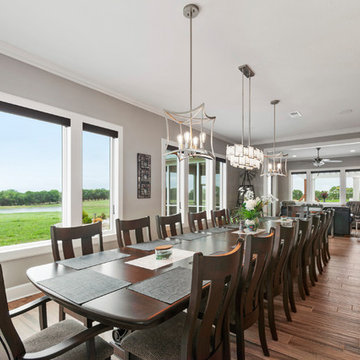ダイニング (レンガの床、セラミックタイルの床、リノリウムの床、スレートの床) の写真
絞り込み:
資材コスト
並び替え:今日の人気順
写真 1〜20 枚目(全 13,087 枚)
1/5

Seating area featuring built in bench seating and plenty of natural light. Table top is made of reclaimed lumber done by Longleaf Lumber. The bottom table legs are reclaimed Rockford Lathe Legs.
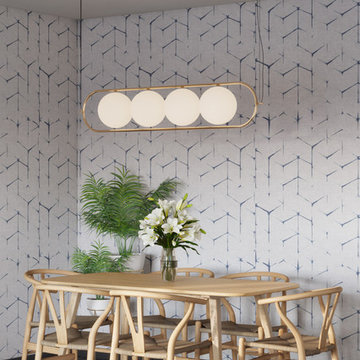
Elegant living-room and dining-room area with some Scandinavian elements. A perfect combination of color, wallpaper and natural oak wood.
The color palette in blues gives a calm sensation and becomes warmer adding natural texture in the wool rugs and the pendant lamp shade, which, placed centrally, announces itself as the focal point of the room. Built-in cabinet in metal, natural oak and a touch of color, that includes the space for TV and art objects.
Sofa by JNL Collection, lighting by Aromas del Campo and ArtMaker
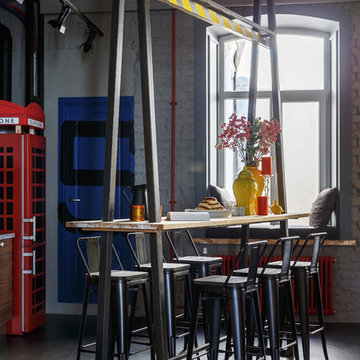
ToTaste.studio
Макс Жуков
Виктор штефан
Фото: Сергей Красюк
サンクトペテルブルクにある広いインダストリアルスタイルのおしゃれなLDK (グレーの壁、リノリウムの床、グレーの床) の写真
サンクトペテルブルクにある広いインダストリアルスタイルのおしゃれなLDK (グレーの壁、リノリウムの床、グレーの床) の写真
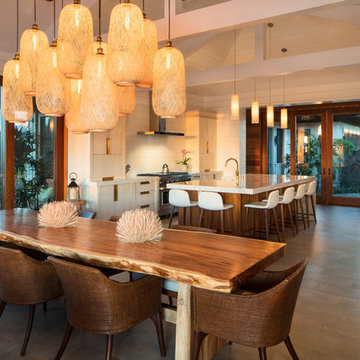
The tropical dining room is grounded with a stunning custom basket pendant that hangs above the live edge monkey pod dining table. The floors are gray porcelain tile, and the walls and vaulted ceilings are white nickle gap paneling that flows up from the walls into the ceiling.
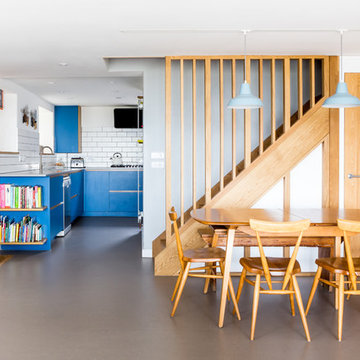
Billy Bolton
ウィルトシャーにある中くらいなコンテンポラリースタイルのおしゃれなダイニングキッチン (白い壁、リノリウムの床、暖炉なし、グレーの床) の写真
ウィルトシャーにある中くらいなコンテンポラリースタイルのおしゃれなダイニングキッチン (白い壁、リノリウムの床、暖炉なし、グレーの床) の写真
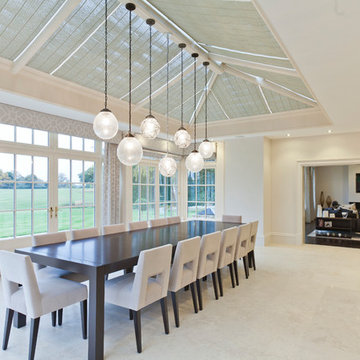
The nine-pane window design together with the three-pane clerestory panels above creates height with this impressive structure. Ventilation is provided through top hung opening windows and electrically operated roof vents.
This open plan space is perfect for family living and double doors open fully onto the garden terrace which can be used for entertaining.
Vale Paint Colour - Alabaster
Size- 8.1M X 5.7M
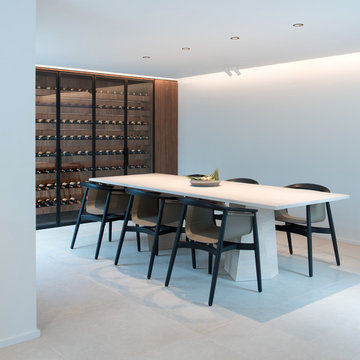
pierre rogeaux
リールにある高級な中くらいなコンテンポラリースタイルのおしゃれな独立型ダイニング (白い壁、セラミックタイルの床、暖炉なし) の写真
リールにある高級な中くらいなコンテンポラリースタイルのおしゃれな独立型ダイニング (白い壁、セラミックタイルの床、暖炉なし) の写真
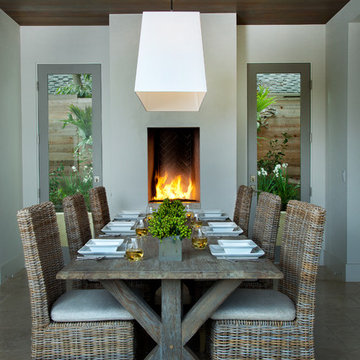
Shelley Metcalf Photographer
サンディエゴにあるお手頃価格の中くらいなトランジショナルスタイルのおしゃれな独立型ダイニング (標準型暖炉、白い壁、セラミックタイルの床、ベージュの床) の写真
サンディエゴにあるお手頃価格の中くらいなトランジショナルスタイルのおしゃれな独立型ダイニング (標準型暖炉、白い壁、セラミックタイルの床、ベージュの床) の写真
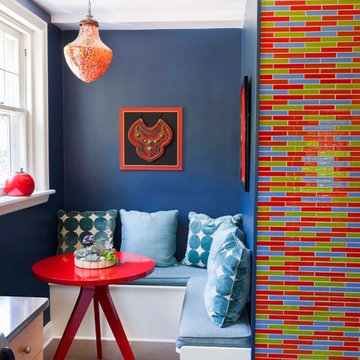
Courtney Apple Photography
フィラデルフィアにある高級な小さなエクレクティックスタイルのおしゃれなダイニングキッチン (セラミックタイルの床、青い壁) の写真
フィラデルフィアにある高級な小さなエクレクティックスタイルのおしゃれなダイニングキッチン (セラミックタイルの床、青い壁) の写真

Photographer: Jay Goodrich
This 2800 sf single-family home was completed in 2009. The clients desired an intimate, yet dynamic family residence that reflected the beauty of the site and the lifestyle of the San Juan Islands. The house was built to be both a place to gather for large dinners with friends and family as well as a cozy home for the couple when they are there alone.
The project is located on a stunning, but cripplingly-restricted site overlooking Griffin Bay on San Juan Island. The most practical area to build was exactly where three beautiful old growth trees had already chosen to live. A prior architect, in a prior design, had proposed chopping them down and building right in the middle of the site. From our perspective, the trees were an important essence of the site and respectfully had to be preserved. As a result we squeezed the programmatic requirements, kept the clients on a square foot restriction and pressed tight against property setbacks.
The delineate concept is a stone wall that sweeps from the parking to the entry, through the house and out the other side, terminating in a hook that nestles the master shower. This is the symbolic and functional shield between the public road and the private living spaces of the home owners. All the primary living spaces and the master suite are on the water side, the remaining rooms are tucked into the hill on the road side of the wall.
Off-setting the solid massing of the stone walls is a pavilion which grabs the views and the light to the south, east and west. Built in a position to be hammered by the winter storms the pavilion, while light and airy in appearance and feeling, is constructed of glass, steel, stout wood timbers and doors with a stone roof and a slate floor. The glass pavilion is anchored by two concrete panel chimneys; the windows are steel framed and the exterior skin is of powder coated steel sheathing.
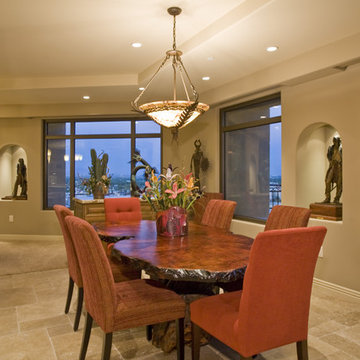
Cowboy chic Dining Room in penthouse. Client has extensive collection of Western art and sculpture.
High Res Media
フェニックスにあるお手頃価格の中くらいなラスティックスタイルのおしゃれなダイニングキッチン (ベージュの壁、セラミックタイルの床、暖炉なし) の写真
フェニックスにあるお手頃価格の中くらいなラスティックスタイルのおしゃれなダイニングキッチン (ベージュの壁、セラミックタイルの床、暖炉なし) の写真

La grande cuisine de 30m² présente un design caractérisé par l’utilisation de formes arrondies et agrémentée de surfaces vitrées, associant harmonieusement le bois de chêne et créant un contraste élégant avec la couleur blanche.
Le sol est revêtu de céramique, tandis qu’un mur est orné de la teinte Lichen Atelier Germain.

Intimate family dining area with the warmth of a fireplace.
クリーブランドにある高級な中くらいなおしゃれなダイニング (朝食スペース、ベージュの壁、セラミックタイルの床、標準型暖炉、レンガの暖炉まわり、マルチカラーの床、レンガ壁) の写真
クリーブランドにある高級な中くらいなおしゃれなダイニング (朝食スペース、ベージュの壁、セラミックタイルの床、標準型暖炉、レンガの暖炉まわり、マルチカラーの床、レンガ壁) の写真

Kitchen Dining Nook with large windows, vaulted ceilings and exposed beams.
オレンジカウンティにある高級な中くらいなコンテンポラリースタイルのおしゃれなダイニング (朝食スペース、ベージュの壁、セラミックタイルの床、暖炉なし、ベージュの床、三角天井) の写真
オレンジカウンティにある高級な中くらいなコンテンポラリースタイルのおしゃれなダイニング (朝食スペース、ベージュの壁、セラミックタイルの床、暖炉なし、ベージュの床、三角天井) の写真
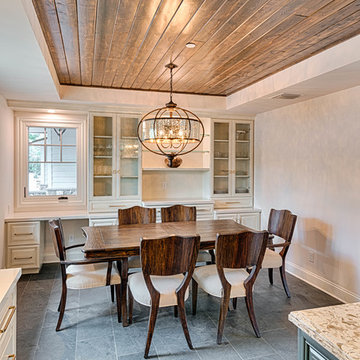
Mel Carll
ロサンゼルスにある中くらいなトランジショナルスタイルのおしゃれなダイニングキッチン (白い壁、スレートの床、暖炉なし、グレーの床) の写真
ロサンゼルスにある中くらいなトランジショナルスタイルのおしゃれなダイニングキッチン (白い壁、スレートの床、暖炉なし、グレーの床) の写真

Dining room with board and batten millwork, bluestone flooring, and exposed original brick. Photo by Kyle Born.
フィラデルフィアにあるお手頃価格の中くらいなカントリー風のおしゃれな独立型ダイニング (緑の壁、スレートの床、グレーの床) の写真
フィラデルフィアにあるお手頃価格の中くらいなカントリー風のおしゃれな独立型ダイニング (緑の壁、スレートの床、グレーの床) の写真
ダイニング (レンガの床、セラミックタイルの床、リノリウムの床、スレートの床) の写真
1
