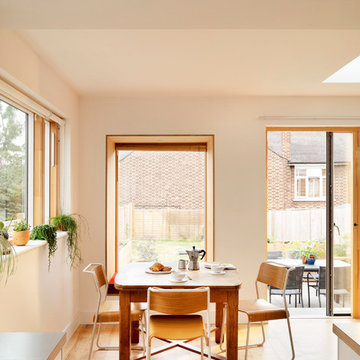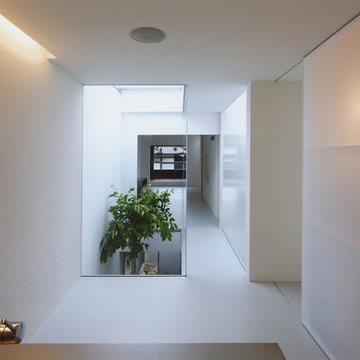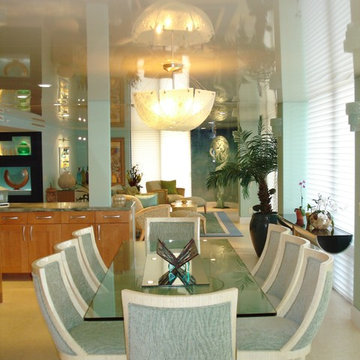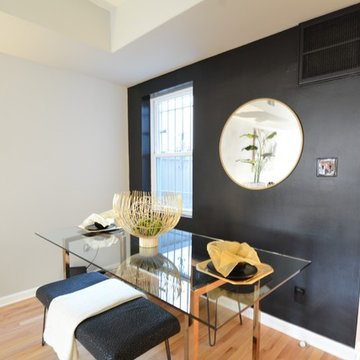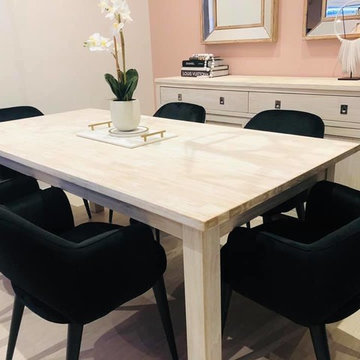ダイニング (竹フローリング、リノリウムの床、白い床、黄色い床) の写真
絞り込み:
資材コスト
並び替え:今日の人気順
写真 1〜20 枚目(全 55 枚)
1/5

Complete overhaul of the common area in this wonderful Arcadia home.
The living room, dining room and kitchen were redone.
The direction was to obtain a contemporary look but to preserve the warmth of a ranch home.
The perfect combination of modern colors such as grays and whites blend and work perfectly together with the abundant amount of wood tones in this design.
The open kitchen is separated from the dining area with a large 10' peninsula with a waterfall finish detail.
Notice the 3 different cabinet colors, the white of the upper cabinets, the Ash gray for the base cabinets and the magnificent olive of the peninsula are proof that you don't have to be afraid of using more than 1 color in your kitchen cabinets.
The kitchen layout includes a secondary sink and a secondary dishwasher! For the busy life style of a modern family.
The fireplace was completely redone with classic materials but in a contemporary layout.
Notice the porcelain slab material on the hearth of the fireplace, the subway tile layout is a modern aligned pattern and the comfortable sitting nook on the side facing the large windows so you can enjoy a good book with a bright view.
The bamboo flooring is continues throughout the house for a combining effect, tying together all the different spaces of the house.
All the finish details and hardware are honed gold finish, gold tones compliment the wooden materials perfectly.

Our client is a traveler and collector of art. He had a very eclectic mix of artwork and mixed media but no allocated space for displaying it. We created a gallery wall using different frame sizes, finishes and styles. This way it feels as if the gallery wall has been added to over time.
Photographer: Stephani Buchman

ハイサイドライトから空をとりこむ
ナカサ&パートナーズ
東京23区にある広いインダストリアルスタイルのおしゃれなダイニングキッチン (白い壁、白い床、リノリウムの床) の写真
東京23区にある広いインダストリアルスタイルのおしゃれなダイニングキッチン (白い壁、白い床、リノリウムの床) の写真

neuer Kücheneinbau, KitchenAid Kupfer
ベルリンにある中くらいなコンテンポラリースタイルのおしゃれなダイニングキッチン (白い壁、暖炉なし、竹フローリング、白い床) の写真
ベルリンにある中くらいなコンテンポラリースタイルのおしゃれなダイニングキッチン (白い壁、暖炉なし、竹フローリング、白い床) の写真
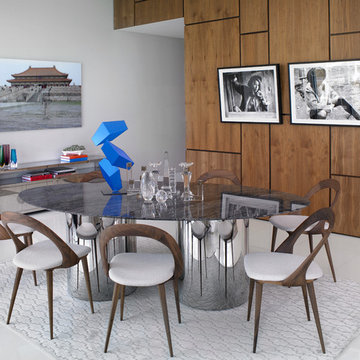
A balancing act of textures, combining natural walnut panels with a custom egeo marble top resting on vintage chrome metal bases.
マイアミにある高級な広いコンテンポラリースタイルのおしゃれなLDK (白い壁、リノリウムの床、白い床) の写真
マイアミにある高級な広いコンテンポラリースタイルのおしゃれなLDK (白い壁、リノリウムの床、白い床) の写真
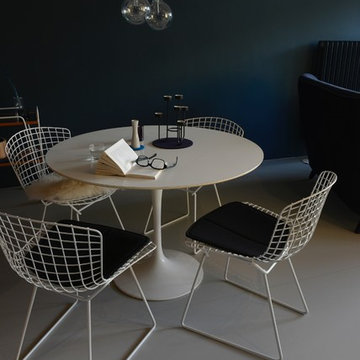
Foto: © Hanns Joosten (www.hannsjoosten.de)
ベルリンにある高級な中くらいなミッドセンチュリースタイルのおしゃれなLDK (青い壁、リノリウムの床、白い床、暖炉なし) の写真
ベルリンにある高級な中くらいなミッドセンチュリースタイルのおしゃれなLDK (青い壁、リノリウムの床、白い床、暖炉なし) の写真

In 1963, Alessandro and Giancarlo Bontempi began to lay the foundation for what would become Bontempi Casa, one of the finest Italian design firms in the world today. The two were already recognized as talented Italian designers, known specifically for their innovative, award-winning interpretations of tables and chairs. Since the 1980s, Bontempi Casa has offered a wide range of modern furniture, but chairs remain the stars of the company’s collection. The room service 360° collection of Bontempi Casa chairs includes the best of the best.
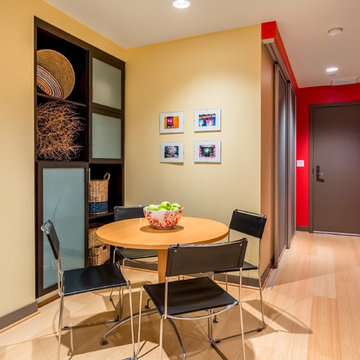
Clever open and closed storage fosters the beauty of decoration and the necessity for stashing auxiliary utilitarian appliances in the dining area.
シアトルにあるラグジュアリーな小さなコンテンポラリースタイルのおしゃれなダイニングキッチン (黄色い壁、竹フローリング、黄色い床) の写真
シアトルにあるラグジュアリーな小さなコンテンポラリースタイルのおしゃれなダイニングキッチン (黄色い壁、竹フローリング、黄色い床) の写真
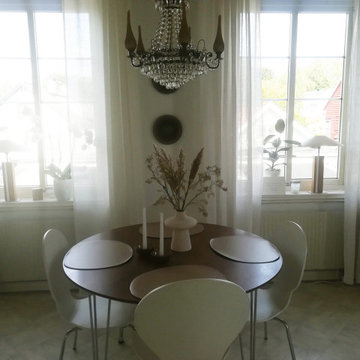
Retro dining table with white chairs. Linen curtains.
高級な小さなモダンスタイルのおしゃれなダイニングキッチン (白い壁、リノリウムの床、白い床) の写真
高級な小さなモダンスタイルのおしゃれなダイニングキッチン (白い壁、リノリウムの床、白い床) の写真
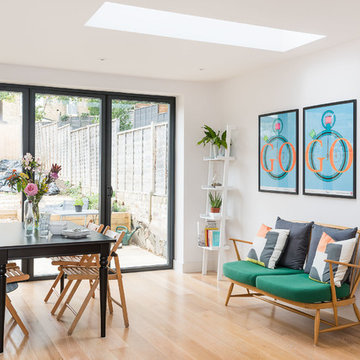
Photography by Veronica Rodriguez.
ロンドンにある北欧スタイルのおしゃれなダイニング (竹フローリング、白い床) の写真
ロンドンにある北欧スタイルのおしゃれなダイニング (竹フローリング、白い床) の写真
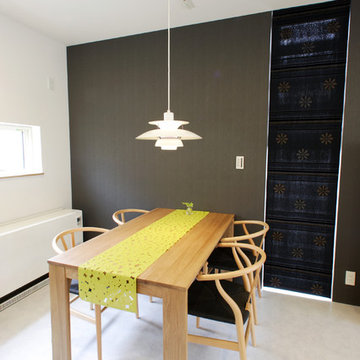
インテリアデザイン・照明設計:堀口理恵
画像提供:エアムーブ1級建築士事務所
他の地域にある高級な中くらいなモダンスタイルのおしゃれなLDK (黒い壁、リノリウムの床、白い床) の写真
他の地域にある高級な中くらいなモダンスタイルのおしゃれなLDK (黒い壁、リノリウムの床、白い床) の写真
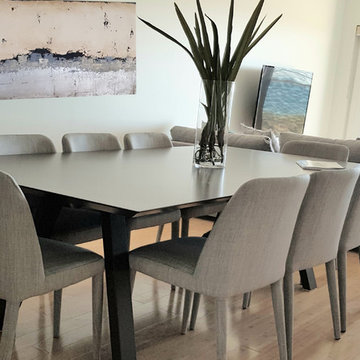
Interior Design and furniture fit-out - Despina Design
Photography - Despina Design
他の地域にあるお手頃価格の小さなモダンスタイルのおしゃれなダイニング (白い壁、竹フローリング、黄色い床) の写真
他の地域にあるお手頃価格の小さなモダンスタイルのおしゃれなダイニング (白い壁、竹フローリング、黄色い床) の写真
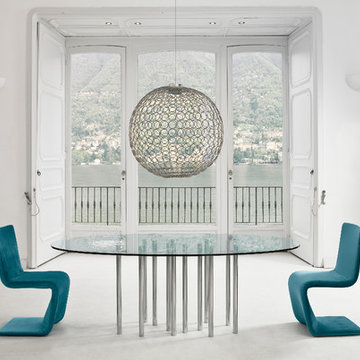
Equally spellbinding and sophisticated, Mille Italian Dining Table is formulated as a harmonious solitary element with architectural focal point. A Bartoli Design, Mille Modern Dining Table is manufactured in Italy by Bonaldo and is ultimately an exquisite example of an extraordinary aesthetic.
Mille Dining Table is available in 5 round sizes, 2 square sizes, 5 rectangular sizes and 2 oval sizes. With a base that is dominated by repetition in the form of chrome-plated steel bars, the differently sizes table tops of the Mille Table are made of clear tempered glass, which yields to a spectacular display of dramatic modernism.
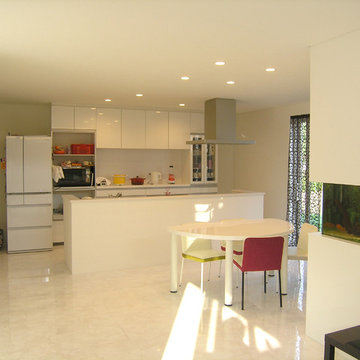
アウラ建築設計事務所
#薪ストーブ #レンガ #バリアフリー住宅 #ユニバーサルデザイン #札幌 #妹背牛 #二世帯住宅 #パラ #やさしいデザイン #白 #明るい #開放的 #ダイニング #子供
札幌にあるモダンスタイルのおしゃれなダイニングキッチン (白い壁、リノリウムの床、薪ストーブ、レンガの暖炉まわり、白い床) の写真
札幌にあるモダンスタイルのおしゃれなダイニングキッチン (白い壁、リノリウムの床、薪ストーブ、レンガの暖炉まわり、白い床) の写真
ダイニング (竹フローリング、リノリウムの床、白い床、黄色い床) の写真
1
