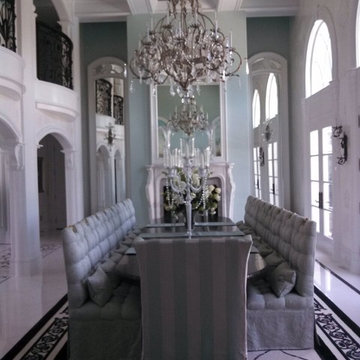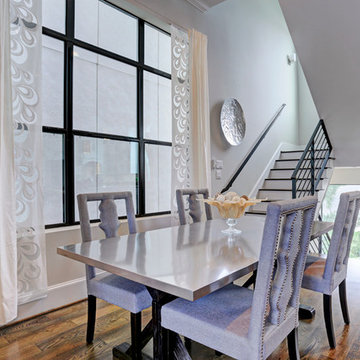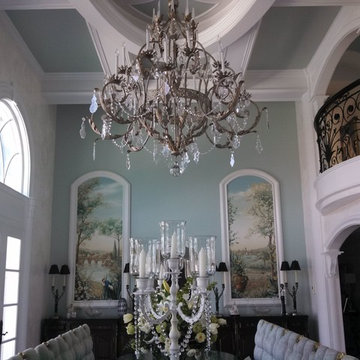広いダイニング (タイルの暖炉まわり、緑の壁) の写真
絞り込み:
資材コスト
並び替え:今日の人気順
写真 1〜20 枚目(全 35 枚)
1/4
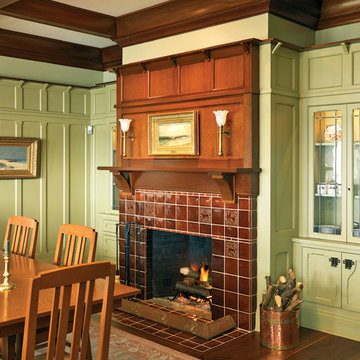
This project was an historic renovation located on Narragansett Point in Newport, RI returning the structure to a single family house. The stunning porch running the length of the first floor and overlooking the bay served as the focal point for the design work. The view of the bay from the great octagon living room and outdoor porch is the heart of this waterfront home. The exterior was restored to 19th century character. Craftsman inspired details directed the character of the interiors. The entry hall is paneled in butternut, a traditional material for boat interiors.

First impression count as you enter this custom-built Horizon Homes property at Kellyville. The home opens into a stylish entryway, with soaring double height ceilings.
It’s often said that the kitchen is the heart of the home. And that’s literally true with this home. With the kitchen in the centre of the ground floor, this home provides ample formal and informal living spaces on the ground floor.
At the rear of the house, a rumpus room, living room and dining room overlooking a large alfresco kitchen and dining area make this house the perfect entertainer. It’s functional, too, with a butler’s pantry, and laundry (with outdoor access) leading off the kitchen. There’s also a mudroom – with bespoke joinery – next to the garage.
Upstairs is a mezzanine office area and four bedrooms, including a luxurious main suite with dressing room, ensuite and private balcony.
Outdoor areas were important to the owners of this knockdown rebuild. While the house is large at almost 454m2, it fills only half the block. That means there’s a generous backyard.
A central courtyard provides further outdoor space. Of course, this courtyard – as well as being a gorgeous focal point – has the added advantage of bringing light into the centre of the house.
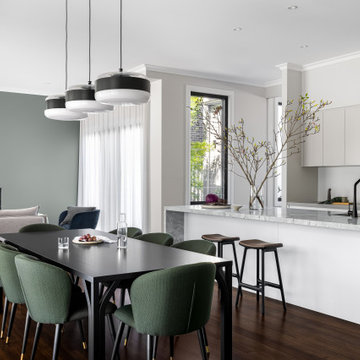
Open plan kitchen, living dining
シドニーにある高級な広いコンテンポラリースタイルのおしゃれなダイニング (緑の壁、濃色無垢フローリング、標準型暖炉、タイルの暖炉まわり) の写真
シドニーにある高級な広いコンテンポラリースタイルのおしゃれなダイニング (緑の壁、濃色無垢フローリング、標準型暖炉、タイルの暖炉まわり) の写真
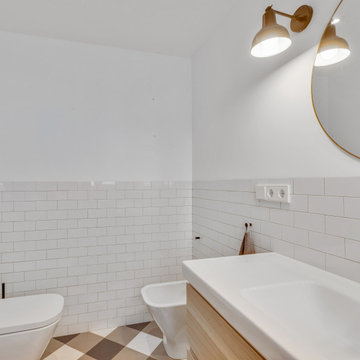
Reforma parcial en un ático lleno de posibilidades. Actuamos en la zona de día y en el Dormitorio Principal en Suite.
Abrimos los espacios y ubicamos una zona de trabajo en el salón con posibilidad de total independencia.
Diseñamos una mesa extensible de madera con el mismo acabado de los armarios.
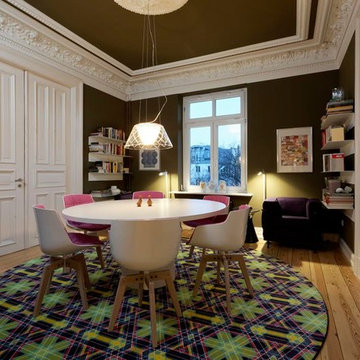
ハンブルクにあるお手頃価格の広いコンテンポラリースタイルのおしゃれなLDK (緑の壁、淡色無垢フローリング、コーナー設置型暖炉、タイルの暖炉まわり、ベージュの床) の写真
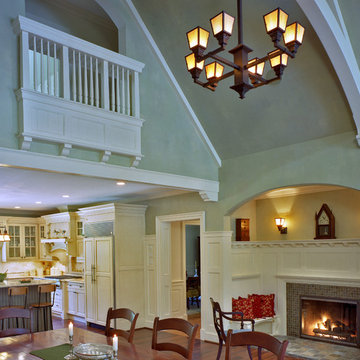
Kenneth M. Wyner Photography
ワシントンD.C.にある広いトラディショナルスタイルのおしゃれなLDK (緑の壁、濃色無垢フローリング、標準型暖炉、タイルの暖炉まわり) の写真
ワシントンD.C.にある広いトラディショナルスタイルのおしゃれなLDK (緑の壁、濃色無垢フローリング、標準型暖炉、タイルの暖炉まわり) の写真
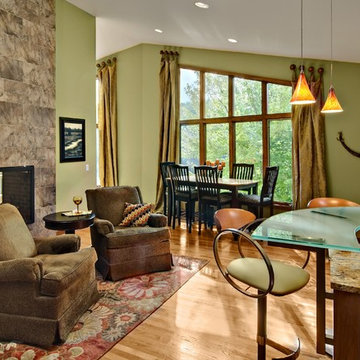
Extending the kitchen into the old dining room created a sitting area for family and guests. The dining area was moved closer to windows to enjoy the view!
Photography: Mark Ehlen
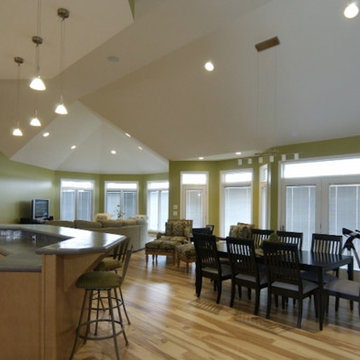
When we built this cottage, one of the most important things is the windows. We wanted to put as much glass as possible.
デトロイトにある高級な広いコンテンポラリースタイルのおしゃれなダイニングキッチン (緑の壁、淡色無垢フローリング、両方向型暖炉、タイルの暖炉まわり) の写真
デトロイトにある高級な広いコンテンポラリースタイルのおしゃれなダイニングキッチン (緑の壁、淡色無垢フローリング、両方向型暖炉、タイルの暖炉まわり) の写真
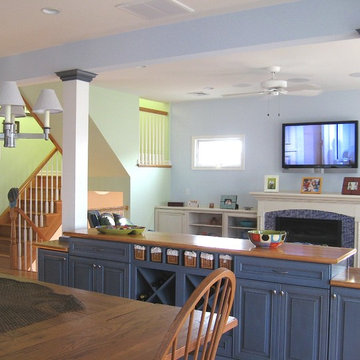
I designed this section of custom cabinetry to divide the dining space from the living room area. It provides additional storage and counter space to the room and also becomes the backdrop for the sofa on the other side. The stained cabinetry coordinates with the island cabinets in the kitchen area.
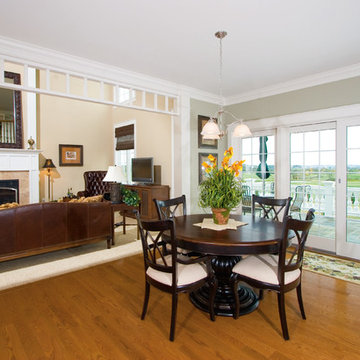
The breakfast area overlooks the expansive slate patio and two-story family room. A ladder transom separates the space.
他の地域にある高級な広いトラディショナルスタイルのおしゃれなダイニング (緑の壁、淡色無垢フローリング、標準型暖炉、タイルの暖炉まわり) の写真
他の地域にある高級な広いトラディショナルスタイルのおしゃれなダイニング (緑の壁、淡色無垢フローリング、標準型暖炉、タイルの暖炉まわり) の写真
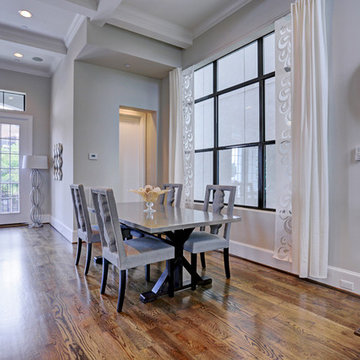
CARNEGIE HOMES
Features
•Traditional 4 story detached home
•Custom stained red oak flooring
•Large Living Room with linear fireplace
•12 foot ceilings for second floor living space
• Balcony off of Living Room
•Kitchen enjoys large pantry and over sized island
•Master Suite on 3rd floor has a coffered ceiling and huge closet
•Fourth floor has bedroom with walk-in closet
•Roof top terrace with amazing views
•Gas connection for easy grilling at roof top terrace
•Spacious Game Room with wet bar
•Private gate encloses driveway
•Wrought iron railings
•Thermador Premium appliances
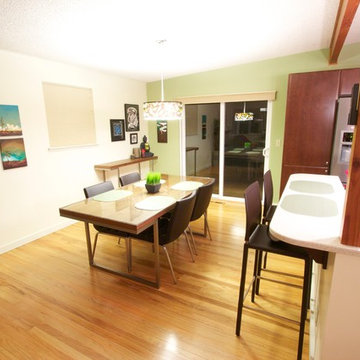
The Breitstein remodel was designed around the mid-century architecture of their home and the personal style of the clients'... green! This kitchen showcases rich modern slab style cabinetry, glass tile along with quartz countertops. The striking contrast in the combined color pallet lets your eye view each material for its own unique beauty. The client's personal style is brought in with the vibrant green hues and eclectic combination of mid-century modern furniture and accents of Asian style in the accessories.
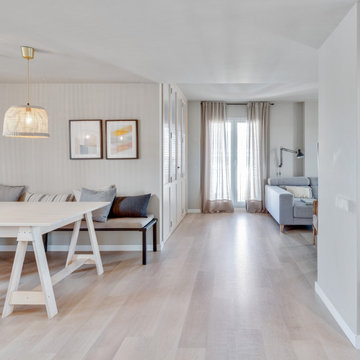
Reforma parcial en un ático lleno de posibilidades. Actuamos en la zona de día y en el Dormitorio Principal en Suite.
Abrimos los espacios y ubicamos una zona de trabajo en el salón con posibilidad de total independencia.
Diseñamos una mesa extensible de madera con el mismo acabado de los armarios.
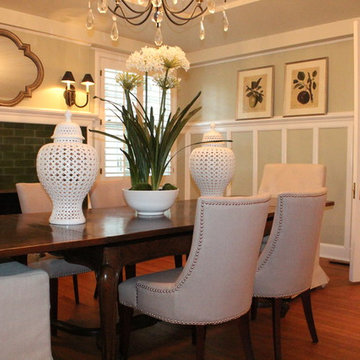
Refined Interior Staging Solutions
カンザスシティにあるお手頃価格の広いトラディショナルスタイルのおしゃれなダイニングキッチン (緑の壁、濃色無垢フローリング、標準型暖炉、タイルの暖炉まわり) の写真
カンザスシティにあるお手頃価格の広いトラディショナルスタイルのおしゃれなダイニングキッチン (緑の壁、濃色無垢フローリング、標準型暖炉、タイルの暖炉まわり) の写真
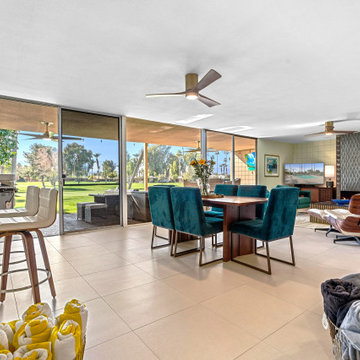
Ellen Kennon Paint Iced Mojito
オレンジカウンティにある広いミッドセンチュリースタイルのおしゃれなLDK (緑の壁、磁器タイルの床、標準型暖炉、タイルの暖炉まわり、ベージュの床) の写真
オレンジカウンティにある広いミッドセンチュリースタイルのおしゃれなLDK (緑の壁、磁器タイルの床、標準型暖炉、タイルの暖炉まわり、ベージュの床) の写真
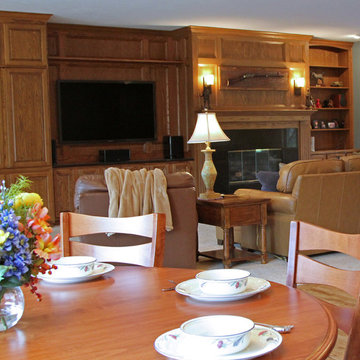
Our client had the perfect lot with plenty of natural privacy and a pleasant view from every direction. What he didn’t have was a home that fit his needs and matched his lifestyle. The home he purchased was a 1980’s house lacking modern amenities and an open flow for movement and sight lines as well as inefficient use of space throughout the house.
After a great room remodel, opening up into a grand kitchen/ dining room, the first-floor offered plenty of natural light and a great view of the expansive back and side yards. The kitchen remodel continued that open feel while adding a number of modern amenities like solid surface tops, and soft close cabinet doors.
Kitchen Remodeling Specs:
Kitchen includes granite kitchen and hutch countertops.
Granite built-in counter and fireplace
surround.
3cm thick polished granite with 1/8″
V eased, 3/8″ radius, 3/8″ top &bottom,
bevel or full bullnose edge profile. 3cm
4″ backsplash with eased polished edges.
All granite treated with “Stain-Proof 15 year sealer. Oak flooring throughout.
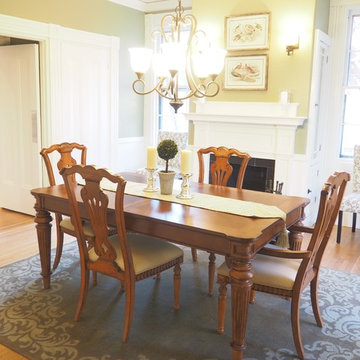
BK Classic Collections Home Stagers
ボストンにあるお手頃価格の広いトランジショナルスタイルのおしゃれな独立型ダイニング (緑の壁、無垢フローリング、標準型暖炉、タイルの暖炉まわり) の写真
ボストンにあるお手頃価格の広いトランジショナルスタイルのおしゃれな独立型ダイニング (緑の壁、無垢フローリング、標準型暖炉、タイルの暖炉まわり) の写真
広いダイニング (タイルの暖炉まわり、緑の壁) の写真
1
