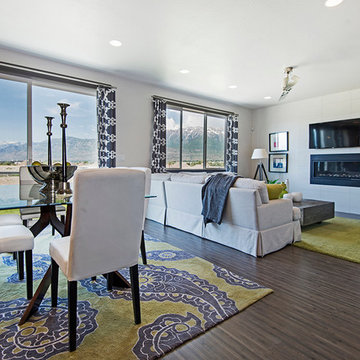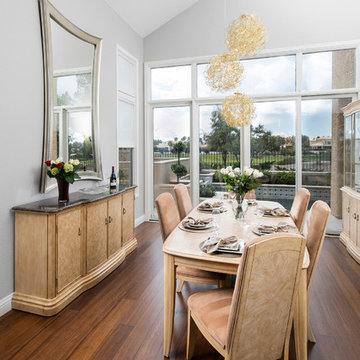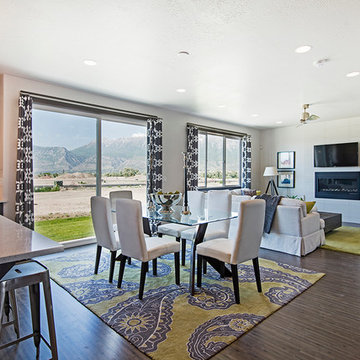ダイニング (タイルの暖炉まわり、竹フローリング、グレーの壁、白い壁) の写真
絞り込み:
資材コスト
並び替え:今日の人気順
写真 1〜11 枚目(全 11 枚)
1/5

Complete overhaul of the common area in this wonderful Arcadia home.
The living room, dining room and kitchen were redone.
The direction was to obtain a contemporary look but to preserve the warmth of a ranch home.
The perfect combination of modern colors such as grays and whites blend and work perfectly together with the abundant amount of wood tones in this design.
The open kitchen is separated from the dining area with a large 10' peninsula with a waterfall finish detail.
Notice the 3 different cabinet colors, the white of the upper cabinets, the Ash gray for the base cabinets and the magnificent olive of the peninsula are proof that you don't have to be afraid of using more than 1 color in your kitchen cabinets.
The kitchen layout includes a secondary sink and a secondary dishwasher! For the busy life style of a modern family.
The fireplace was completely redone with classic materials but in a contemporary layout.
Notice the porcelain slab material on the hearth of the fireplace, the subway tile layout is a modern aligned pattern and the comfortable sitting nook on the side facing the large windows so you can enjoy a good book with a bright view.
The bamboo flooring is continues throughout the house for a combining effect, tying together all the different spaces of the house.
All the finish details and hardware are honed gold finish, gold tones compliment the wooden materials perfectly.
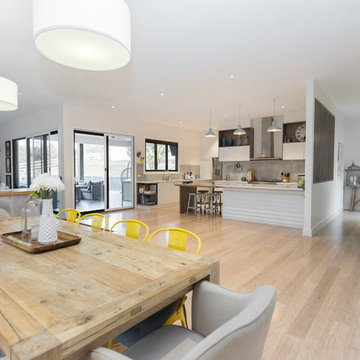
New extension to create open living, dining and kitchen area. Entry door has privacy while still maintaining the open feel.
メルボルンにあるラグジュアリーな広いコンテンポラリースタイルのおしゃれなダイニングキッチン (白い壁、竹フローリング、標準型暖炉、タイルの暖炉まわり、ベージュの床) の写真
メルボルンにあるラグジュアリーな広いコンテンポラリースタイルのおしゃれなダイニングキッチン (白い壁、竹フローリング、標準型暖炉、タイルの暖炉まわり、ベージュの床) の写真
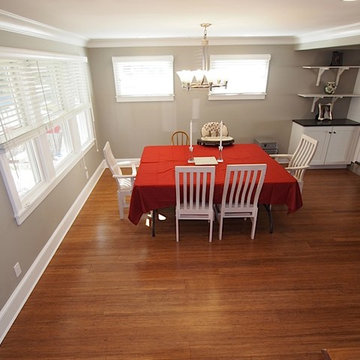
ニューヨークにあるお手頃価格の中くらいなトランジショナルスタイルのおしゃれなLDK (グレーの壁、竹フローリング、標準型暖炉、タイルの暖炉まわり) の写真
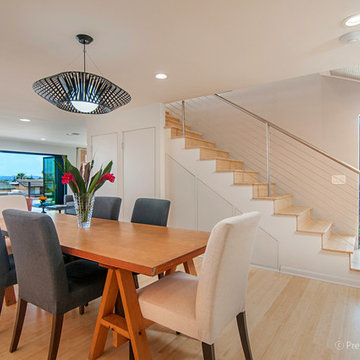
© PreviewFirst for DRE&C
サンディエゴにある高級な広いコンテンポラリースタイルのおしゃれなLDK (白い壁、竹フローリング、標準型暖炉、タイルの暖炉まわり) の写真
サンディエゴにある高級な広いコンテンポラリースタイルのおしゃれなLDK (白い壁、竹フローリング、標準型暖炉、タイルの暖炉まわり) の写真
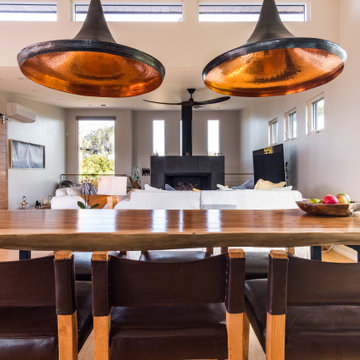
As with most properties in coastal San Diego this parcel of land was expensive and this client wanted to maximize their return on investment. We did this by filling every little corner of the allowable building area (width, depth, AND height).
We designed a new two-story home that includes three bedrooms, three bathrooms, one office/ bedroom, an open concept kitchen/ dining/ living area, and my favorite part, a huge outdoor covered deck.

Complete overhaul of the common area in this wonderful Arcadia home.
The living room, dining room and kitchen were redone.
The direction was to obtain a contemporary look but to preserve the warmth of a ranch home.
The perfect combination of modern colors such as grays and whites blend and work perfectly together with the abundant amount of wood tones in this design.
The open kitchen is separated from the dining area with a large 10' peninsula with a waterfall finish detail.
Notice the 3 different cabinet colors, the white of the upper cabinets, the Ash gray for the base cabinets and the magnificent olive of the peninsula are proof that you don't have to be afraid of using more than 1 color in your kitchen cabinets.
The kitchen layout includes a secondary sink and a secondary dishwasher! For the busy life style of a modern family.
The fireplace was completely redone with classic materials but in a contemporary layout.
Notice the porcelain slab material on the hearth of the fireplace, the subway tile layout is a modern aligned pattern and the comfortable sitting nook on the side facing the large windows so you can enjoy a good book with a bright view.
The bamboo flooring is continues throughout the house for a combining effect, tying together all the different spaces of the house.
All the finish details and hardware are honed gold finish, gold tones compliment the wooden materials perfectly.
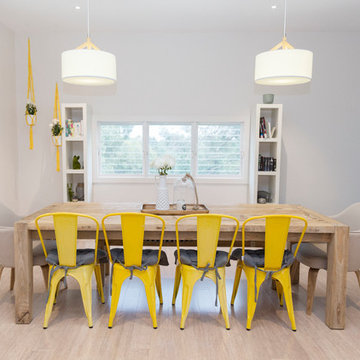
New dining area with pendant lights incorporated to frame the dining table. Louvred windows were added to create air-flow and to view the beautiful countryside outside.
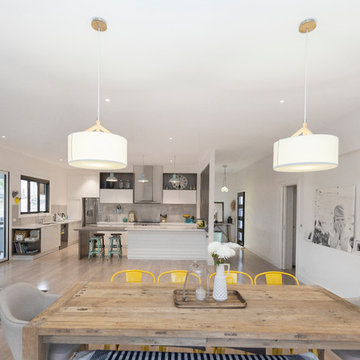
New extension to create open living, dining and kitchen area. Entry door has privacy while still maintaining the open feel.
メルボルンにあるラグジュアリーな広いコンテンポラリースタイルのおしゃれなダイニングキッチン (白い壁、竹フローリング、標準型暖炉、タイルの暖炉まわり、ベージュの床) の写真
メルボルンにあるラグジュアリーな広いコンテンポラリースタイルのおしゃれなダイニングキッチン (白い壁、竹フローリング、標準型暖炉、タイルの暖炉まわり、ベージュの床) の写真
ダイニング (タイルの暖炉まわり、竹フローリング、グレーの壁、白い壁) の写真
1
