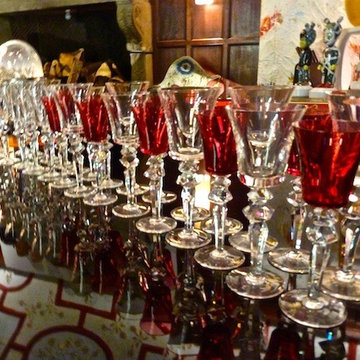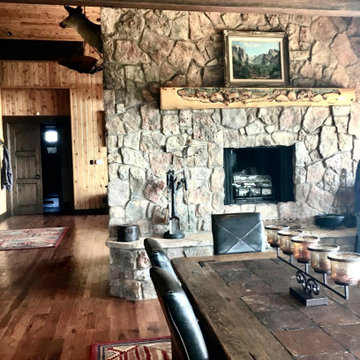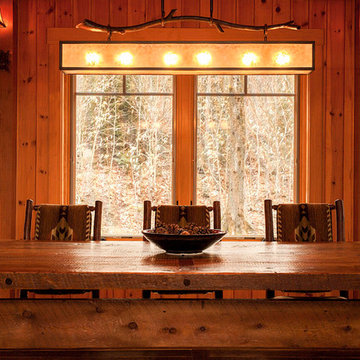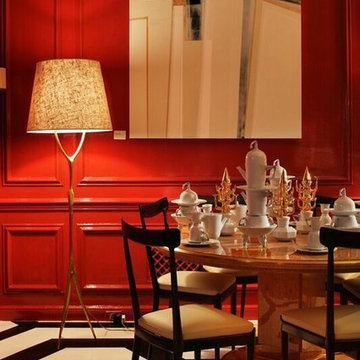巨大なダイニング (石材の暖炉まわり、タイルの暖炉まわり、茶色い壁) の写真
絞り込み:
資材コスト
並び替え:今日の人気順
写真 1〜20 枚目(全 41 枚)
1/5

Breathtaking views of the incomparable Big Sur Coast, this classic Tuscan design of an Italian farmhouse, combined with a modern approach creates an ambiance of relaxed sophistication for this magnificent 95.73-acre, private coastal estate on California’s Coastal Ridge. Five-bedroom, 5.5-bath, 7,030 sq. ft. main house, and 864 sq. ft. caretaker house over 864 sq. ft. of garage and laundry facility. Commanding a ridge above the Pacific Ocean and Post Ranch Inn, this spectacular property has sweeping views of the California coastline and surrounding hills. “It’s as if a contemporary house were overlaid on a Tuscan farm-house ruin,” says decorator Craig Wright who created the interiors. The main residence was designed by renowned architect Mickey Muenning—the architect of Big Sur’s Post Ranch Inn, —who artfully combined the contemporary sensibility and the Tuscan vernacular, featuring vaulted ceilings, stained concrete floors, reclaimed Tuscan wood beams, antique Italian roof tiles and a stone tower. Beautifully designed for indoor/outdoor living; the grounds offer a plethora of comfortable and inviting places to lounge and enjoy the stunning views. No expense was spared in the construction of this exquisite estate.

We love this traditional style formal dining room with stone walls, chandelier, and custom furniture.
フェニックスにあるラグジュアリーな巨大なラスティックスタイルのおしゃれな独立型ダイニング (茶色い壁、トラバーチンの床、両方向型暖炉、石材の暖炉まわり) の写真
フェニックスにあるラグジュアリーな巨大なラスティックスタイルのおしゃれな独立型ダイニング (茶色い壁、トラバーチンの床、両方向型暖炉、石材の暖炉まわり) の写真

Francisco Cortina / Raquel Hernández
ラグジュアリーな巨大なラスティックスタイルのおしゃれなLDK (スレートの床、標準型暖炉、石材の暖炉まわり、グレーの床、茶色い壁) の写真
ラグジュアリーな巨大なラスティックスタイルのおしゃれなLDK (スレートの床、標準型暖炉、石材の暖炉まわり、グレーの床、茶色い壁) の写真
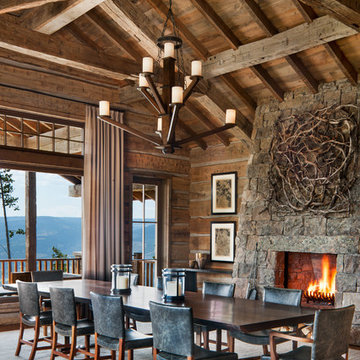
他の地域にあるラグジュアリーな巨大なラスティックスタイルのおしゃれなダイニング (茶色い壁、無垢フローリング、標準型暖炉、石材の暖炉まわり、茶色い床) の写真

ソルトレイクシティにあるラグジュアリーな巨大なモダンスタイルのおしゃれなダイニングキッチン (茶色い壁、カーペット敷き、吊り下げ式暖炉、石材の暖炉まわり、マルチカラーの床、板張り天井、板張り壁) の写真

The 6015™ HO Linear Gas Fireplace presents you with superior heat performance, high quality construction and a stunning presentation of fire. The 6015™ is the largest unit in this three-part Linear Gas Fireplace Series, and is the perfect accompaniment to grand living spaces and custom homes. Like it's smaller counterparts, the 4415™ and 3615™, the 6015™ features a sleek 15 inch height and a long row of tall, dynamic flames over a bed of reflective crushed glass that is illuminated by bottom-lit Accent Lights. The 6015™ gas fireplace comes with the luxury of adding three different crushed glass options, the Driftwood and Stone Fyre-Art Kit, and multiple fireback selections to completely transition the look of this fireplace.
The 6015™ gas fireplace not only serves as a beautiful focal point in any home; it boasts an impressively high heat output of 56,000 BTUs and has the ability to heat up to 2,800 square feet, utilizing two concealed 90 CFM fans. It features high quality, ceramic glass that comes standard with the 2015 ANSI approved low visibility safety barrier, increasing the overall safety of this unit for you and your family. The GreenSmart® 2 Wall Mounted Thermostat Remote is also featured with the 6015™, which allows you to easily adjust every component of this fireplace. It even includes optional Power Heat Vent Kits, allowing you to heat additional rooms in your home. The 6015™ is built with superior Fireplace Xtrordinair craftsmanship using the highest quality materials and heavy-duty construction. Experience the difference in quality and performance with the 6015™ HO Linear Gas Fireplace by Fireplace Xtrordinair.
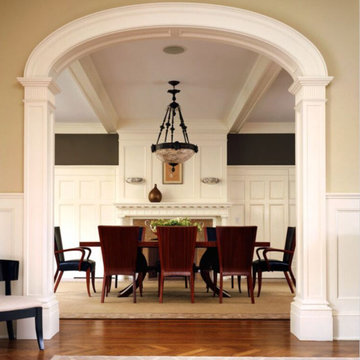
The house is located in Conyers Farm, a residential development, known for its’ grand estates and polo fields. Although the site is just over 10 acres, due to wetlands and conservation areas only 3 acres adjacent to Upper Cross Road could be developed for the house. These restrictions, along with building setbacks led to the linear planning of the house. To maintain a larger back yard, the garage wing was ‘cranked’ towards the street. The bent wing hinged at the three-story turret, reinforces the rambling character and suggests a sense of enclosure around the entry drive court.
Designed in the tradition of late nineteenth-century American country houses. The house has a variety of living spaces, each distinct in shape and orientation. Porches with Greek Doric columns, relaxed plan, juxtaposed masses and shingle-style exterior details all contribute to the elegant “country house” character.
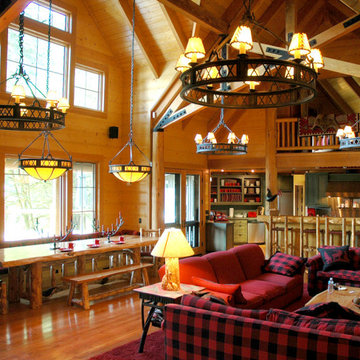
Great Room with dining in bay looking out to lake. All-pine interior (no sheetrock in the project). Log furniture (table, benches and stairs) built on site by a log-design specialist.
Kitchen shown beyond with clean-up area to left, kids seating area above.
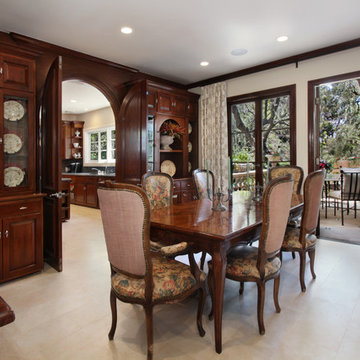
Photography: Jeri Koegel
ロサンゼルスにあるラグジュアリーな巨大なトラディショナルスタイルのおしゃれな独立型ダイニング (茶色い壁、大理石の床、石材の暖炉まわり) の写真
ロサンゼルスにあるラグジュアリーな巨大なトラディショナルスタイルのおしゃれな独立型ダイニング (茶色い壁、大理石の床、石材の暖炉まわり) の写真
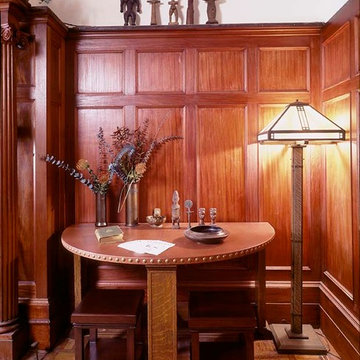
This vignette to the right of the dining room fireplaces houses a leather topped Stickly table and chairs. Mahogany wainscoting give a warm feel to the space. Primitive sculptures sit atop of the woodwork.
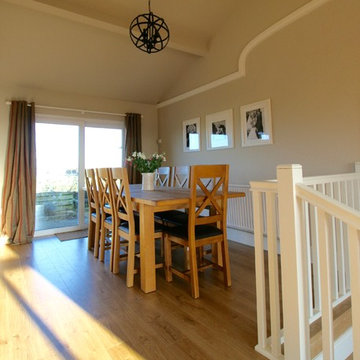
Living room in a large 1970's bungalow with open plan access to the dining room and kitchen. The previous owners had clad the RSJ's in an attempt to make them look like wooden beams so the first job was to clad and plaster the whole ceiling, followed by a new staircase and flooring. Two zones were created to deal with the large space and the room was decorated in a modern country style using a palette of neutrals with cranberry coloured accents
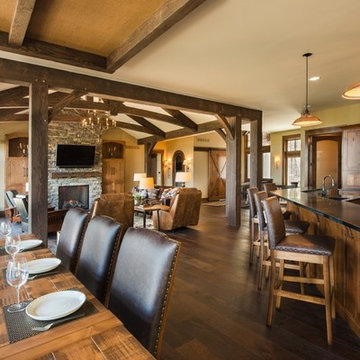
ニューヨークにあるラグジュアリーな巨大なラスティックスタイルのおしゃれなダイニングキッチン (濃色無垢フローリング、石材の暖炉まわり、茶色い床、茶色い壁、暖炉なし) の写真
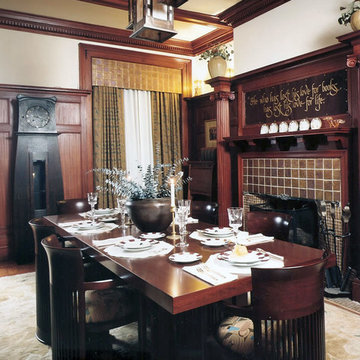
The dining room illuminates the rich mahogany woodwork reflective of the great houses of this time. A Frank Lloyd Wright table and barrel chairs are a permit fit to the William Morris fabrics, Voysey rug, Stickley clock and Victorian style fireplace.
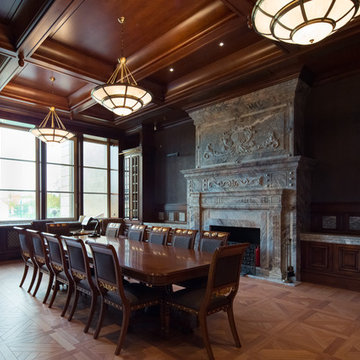
Архитектурная студия: Artechnology
モスクワにあるラグジュアリーな巨大なトラディショナルスタイルのおしゃれな独立型ダイニング (茶色い壁、無垢フローリング、石材の暖炉まわり、茶色い床、標準型暖炉) の写真
モスクワにあるラグジュアリーな巨大なトラディショナルスタイルのおしゃれな独立型ダイニング (茶色い壁、無垢フローリング、石材の暖炉まわり、茶色い床、標準型暖炉) の写真
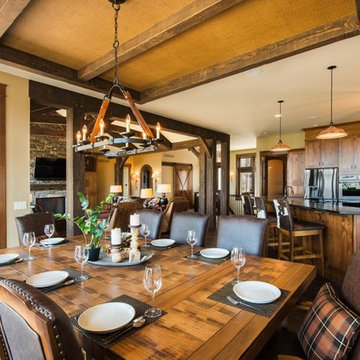
ニューヨークにあるラグジュアリーな巨大なラスティックスタイルのおしゃれなダイニングキッチン (茶色い壁、濃色無垢フローリング、石材の暖炉まわり、茶色い床、暖炉なし) の写真
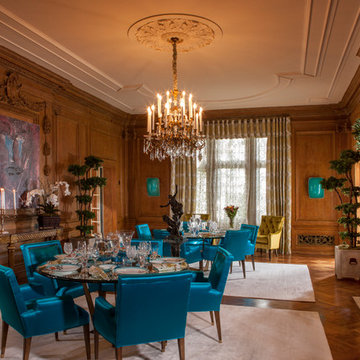
For this showcase stunner, Fernando choose a magnificent linen/silk jewel tone blue upholstery for contemporary slope arm chairs that become the centerpiece of the room.
巨大なダイニング (石材の暖炉まわり、タイルの暖炉まわり、茶色い壁) の写真
1
