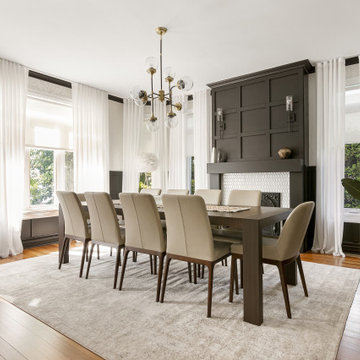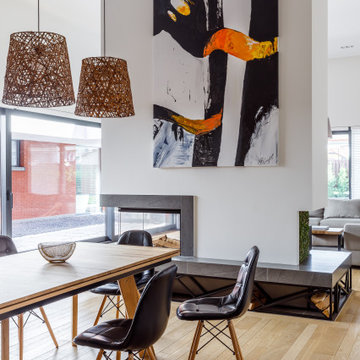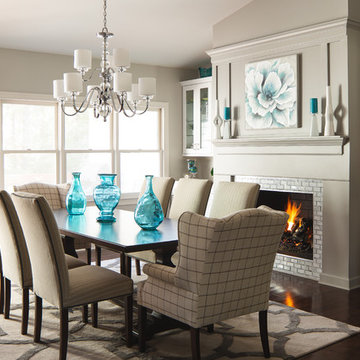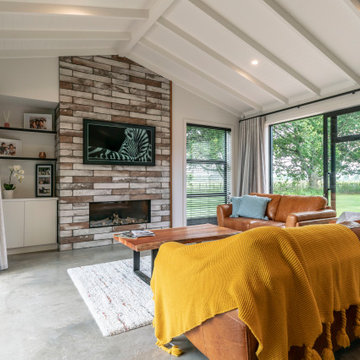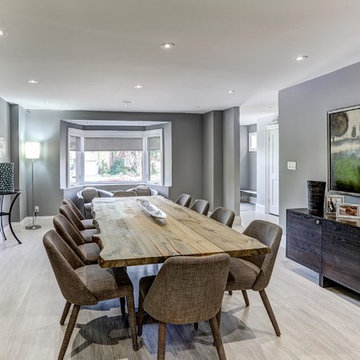ダイニング (塗装板張りの暖炉まわり、タイルの暖炉まわり) の写真
絞り込み:
資材コスト
並び替え:今日の人気順
写真 781〜800 枚目(全 3,958 枚)
1/3
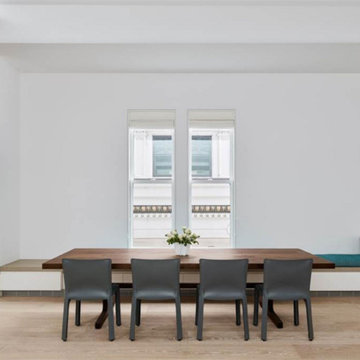
サンフランシスコにあるラグジュアリーな広いモダンスタイルのおしゃれなLDK (白い壁、淡色無垢フローリング、コーナー設置型暖炉、タイルの暖炉まわり) の写真
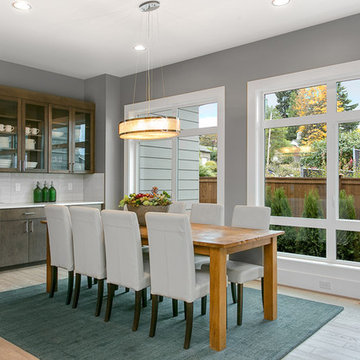
A built-in butler's pantry provides countless cabinets and large counter space for displaying china and serving food or drinks.
シアトルにある広いコンテンポラリースタイルのおしゃれなダイニングキッチン (グレーの壁、淡色無垢フローリング、標準型暖炉、タイルの暖炉まわり) の写真
シアトルにある広いコンテンポラリースタイルのおしゃれなダイニングキッチン (グレーの壁、淡色無垢フローリング、標準型暖炉、タイルの暖炉まわり) の写真
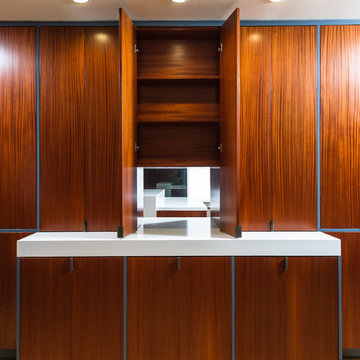
Unlimited Style Photography
ロサンゼルスにある高級な広いミッドセンチュリースタイルのおしゃれなLDK (茶色い壁、標準型暖炉、タイルの暖炉まわり、淡色無垢フローリング) の写真
ロサンゼルスにある高級な広いミッドセンチュリースタイルのおしゃれなLDK (茶色い壁、標準型暖炉、タイルの暖炉まわり、淡色無垢フローリング) の写真
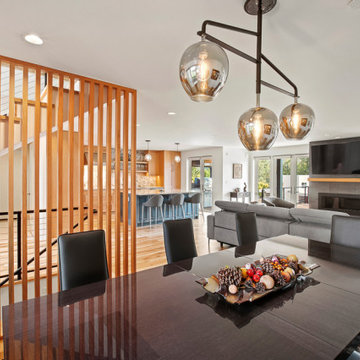
The slat wall in the dining room creates a sense of separation while still allowing light to pass through. Slat walls can be a great solution for delineating spaces without making them feel closed off from the rest of the house.
Design by: H2D Architecture + Design
www.h2darchitects.com
Photos by: Christopher Nelson Photography
#h2darchitects
#edmondsarchitect
#edmondscustomhome
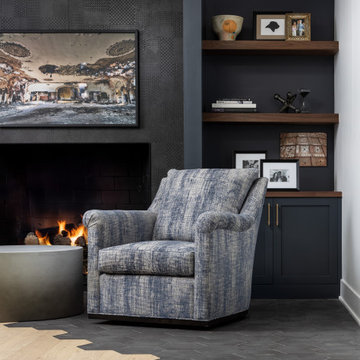
This multi-functional dining room is designed to reflect our client's eclectic and industrial vibe. From the distressed fabric on our custom swivel chairs to the reclaimed wood on the dining table, this space welcomes you in to cozy and have a seat. The highlight is the custom flooring, which carries slate-colored porcelain hex from the mudroom toward the dining room, blending into the light wood flooring with an organic feel. The metallic porcelain tile and hand blown glass pendants help round out the mixture of elements, and the result is a welcoming space for formal dining or after-dinner reading!
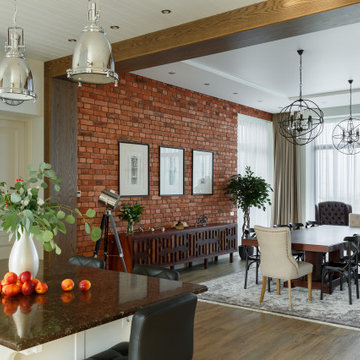
Авторы проекта: Ирина Килина, Денис Коршунов
サンクトペテルブルクにある高級な広いトランジショナルスタイルのおしゃれなLDK (マルチカラーの壁、磁器タイルの床、コーナー設置型暖炉、タイルの暖炉まわり、茶色い床、レンガ壁) の写真
サンクトペテルブルクにある高級な広いトランジショナルスタイルのおしゃれなLDK (マルチカラーの壁、磁器タイルの床、コーナー設置型暖炉、タイルの暖炉まわり、茶色い床、レンガ壁) の写真
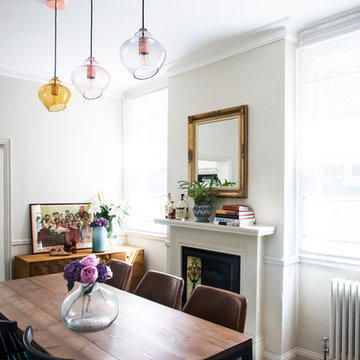
A traditional Victorian East London dining room with an eclectic mix or Victorian, mid-century and modern pieces brought together. Clustered lighting brings focus to the dining room table, and art and objects are arranged on the sideboard and mantle to bring warmth and and uniqueness to the room.
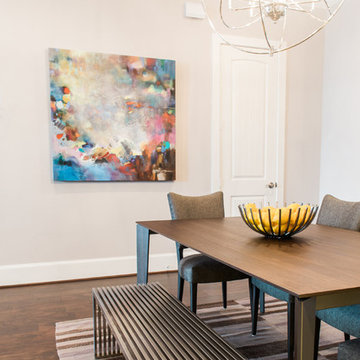
A transitional townhouse for a family with a touch of modern design and blue accents. When I start a project, I always ask a client to describe three words that they want to describe their home. In this instance, the owner asked for a modern, clean, and functional aesthetic that would be family-friendly, while also allowing him to entertain. We worked around the owner's artwork by Ryan Fugate in order to choose a neutral but also sophisticated palette of blues, greys, and green for the entire home. Metallic accents create a more modern feel that plays off of the hardware already in the home. The result is a comfortable and bright home where everyone can relax at the end of a long day.
Photography by Reagen Taylor Photography
Collaboration with lead designer Travis Michael Interiors
---
Project designed by the Atomic Ranch featured modern designers at Breathe Design Studio. From their Austin design studio, they serve an eclectic and accomplished nationwide clientele including in Palm Springs, LA, and the San Francisco Bay Area.
For more about Breathe Design Studio, see here: https://www.breathedesignstudio.com/
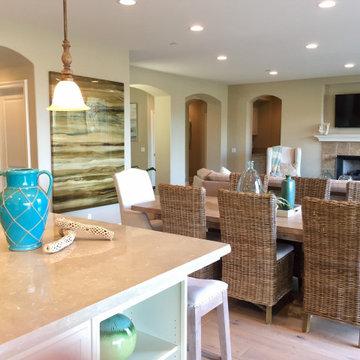
Coastal living
オレンジカウンティにあるビーチスタイルのおしゃれなダイニングキッチン (ベージュの壁、淡色無垢フローリング、タイルの暖炉まわり) の写真
オレンジカウンティにあるビーチスタイルのおしゃれなダイニングキッチン (ベージュの壁、淡色無垢フローリング、タイルの暖炉まわり) の写真
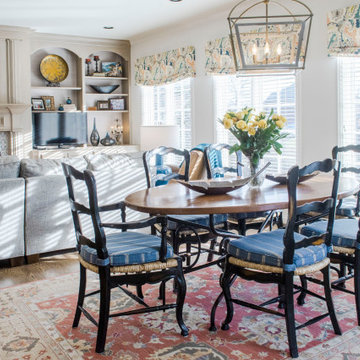
The fabulous Kitchen we shared with you earlier is open to the Breakfast Area & Hearth Room. We kept most of the homeowner’s existing furniture including the table and chairs, small bookcase, leather chair & ottoman and the rugs.
In order to unify the existing pieces with our new color scheme, we installed valances in a colorful paisley print on the 3 large windows along the back wall. They pop off our walls in Sherwin Williams’ White Heron (SW7627). The chandelier in the Breakfast Area was slightly off center and unfortunately could not be moved. We install this oversized, dimensional chandelier that fills the space nicely. We added cushions in a fun denim stripe to the chairs.
In the Hearth Room, we paired a sofa with chaise in a sharp tweed fabric with the existing leather chair. We finished off the seating area with unique tables and a colorful lamp.
The most impactful change in this area was painting the bookshelves and adding a patterned tile around the fireplace that coordinates with our Kitchen backsplash. Kelly Sisler with Creative Finishes by Kelly did a “Restoration Hardware” treatment to the built-ins making them feel more like furniture. We added texture by installing grass cloth to the back of the shelves. We filled in some colorful accessories with the homeowner’s existing pieces to finish them off.
This is a warm and inviting space that along with the Kitchen is definitely “the heart of the home!”
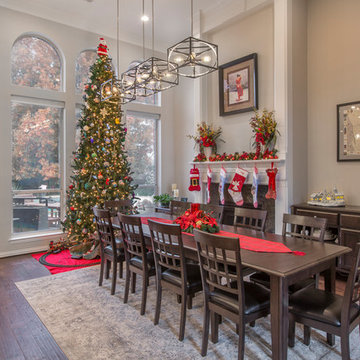
Immediately upon entering the home, guests are now welcomed into this beautiful, spacious formal dining room. The 14-foot ceilings, updated fireplace, and extra-long dining table create a warm and inviting space for friends and family to gather. The textured walls and heavy crown moulding were removed and the walls were coated with fresh Sherwin Williams paint in Modern Gray. The low-hanging ceiling fan was removed and replaced with decorative pendant lightings for an updated look.
Final photos by www.Impressia.net
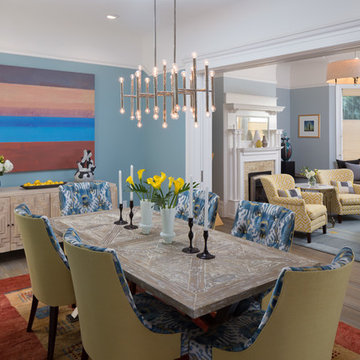
AND Interior Design Studio
サンフランシスコにある高級な中くらいなヴィクトリアン調のおしゃれなLDK (青い壁、無垢フローリング、標準型暖炉、タイルの暖炉まわり) の写真
サンフランシスコにある高級な中くらいなヴィクトリアン調のおしゃれなLDK (青い壁、無垢フローリング、標準型暖炉、タイルの暖炉まわり) の写真
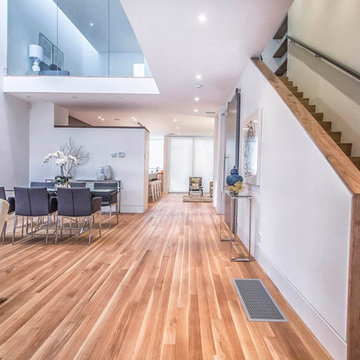
vanziffle architects
トロントにある高級な中くらいなコンテンポラリースタイルのおしゃれなダイニングキッチン (白い壁、淡色無垢フローリング、標準型暖炉、タイルの暖炉まわり) の写真
トロントにある高級な中くらいなコンテンポラリースタイルのおしゃれなダイニングキッチン (白い壁、淡色無垢フローリング、標準型暖炉、タイルの暖炉まわり) の写真
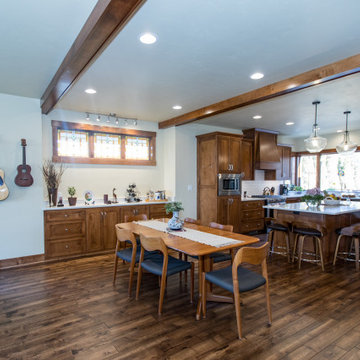
ミルウォーキーにある中くらいなトラディショナルスタイルのおしゃれなLDK (ベージュの壁、濃色無垢フローリング、標準型暖炉、タイルの暖炉まわり、茶色い床、表し梁) の写真

Modern coastal dining room with a mix of elegant and contemporary elements. White slipcovered chairs pop against a blue area rug and airy patterned wall treatment and tiled three-sided fireplace.
ダイニング (塗装板張りの暖炉まわり、タイルの暖炉まわり) の写真
40
