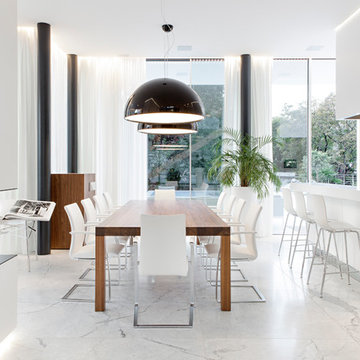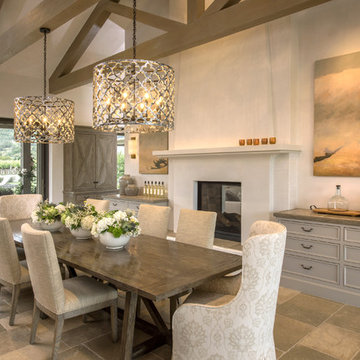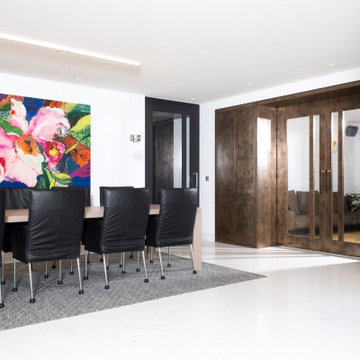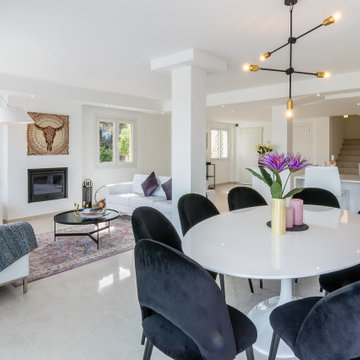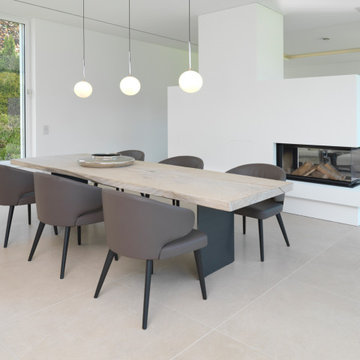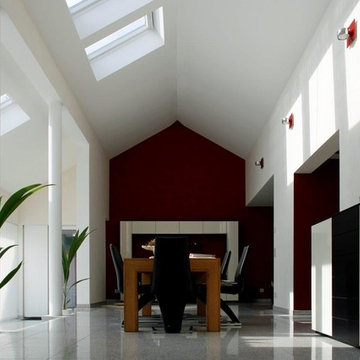ダイニング (漆喰の暖炉まわり、ライムストーンの床、大理石の床) の写真
絞り込み:
資材コスト
並び替え:今日の人気順
写真 1〜20 枚目(全 51 枚)
1/4
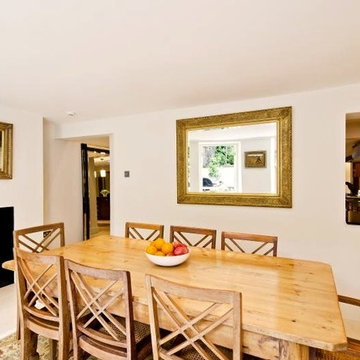
The entire lower floor of this home is dedicated to the kitchen and dining room. A serving hatch allows easy access for serving meals and clearing plates. A wood burning fire creates a warm and sociable vibe. The leaning mirror adjoining the kitchen creates a visual link to both spaces.

オーランドにあるラグジュアリーなヴィクトリアン調のおしゃれな独立型ダイニング (ベージュの壁、ライムストーンの床、標準型暖炉、漆喰の暖炉まわり、ベージュの床) の写真
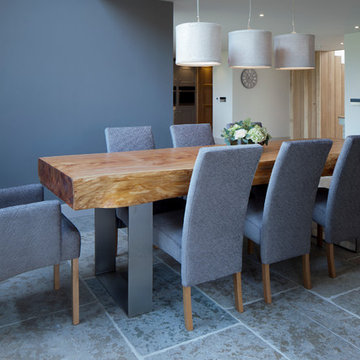
Creating an open plan Dining Area within this Barn interior. This are was originally the end of the barn and lounge area of the origial barn conversion. In achieving a large extension on the side of the Barn, we were able to open this area up totally to create a lovely Dining Area which was in between the new lounge area and new kitchen area. A stunning 8 seater bespoke wood Dining Table with brushed stainless steel legs was created with Larsen fabric upholstered dining chairs, in a gorgeous grey fabric to match the colour scheme of this ground floor area. Felt Pendant lights were part of the Lutron Home Automation and a stunning Indian Stone Tiled floor was laid throughout the ground floor. Farrow and Ball Moles Breath was painted on some of the walls which gave depth and warmth.
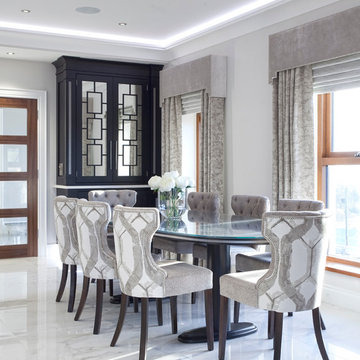
This classically styled in-framed kitchen has drawn upon art deco and contemporary influences to create an evolutionary design that delivers microscopic detail at every turn. The kitchen uses exotic finishes both inside and out with the cabinetry posts being specially designed to feature mirrored collars and the inside of the larder unit being custom lined with a specially commissioned crushed glass.
The kitchen island is completely bespoke, a unique installation that has been designed to maximise the functional potential of the space whilst delivering a powerful visual aesthetic. The island was positioned diagonally across the room which created enough space to deliver a design that was not restricted by the architecture and which surpassed expectations. This also maximised the functional potential of the space and aided movement throughout the room.
The soft geometry and fluid nature of the island design originates from the cylindrical drum unit which is set in the foreground as you enter the room. This dark ebony unit is positioned at the main entry point into the kitchen and can be seen from the front entrance hallway. This dark cylinder unit contrasts deeply against the floor and the surrounding cabinetry and is designed to be a very powerful visual hook drawing the onlooker into the space.
The drama of the island is enhanced further through the complex array of bespoke cabinetry that effortlessly flows back into the room drawing the onlooker deeper into the space.
Each individual island section was uniquely designed to reflect the opulence required for this exclusive residence. The subtle mixture of door profiles and finishes allowed the island to straddle the boundaries between traditional and contemporary design whilst the acute arrangement of angles and curves melt together to create a luxurious mix of materials, layers and finishes. All of which aid the functionality of the kitchen providing the user with multiple preparation zones and an area for casual seating.
In order to enhance the impact further we carefully considered the lighting within the kitchen including the design and installation of a bespoke bulkhead ceiling complete with plaster cornice and colour changing LED lighting.
Photos by Derek Robinson

Photo by Chris Snook
ロンドンにある高級な広いトラディショナルスタイルのおしゃれなダイニング (グレーの壁、ライムストーンの床、薪ストーブ、漆喰の暖炉まわり、ベージュの床、格子天井、レンガ壁、白い天井) の写真
ロンドンにある高級な広いトラディショナルスタイルのおしゃれなダイニング (グレーの壁、ライムストーンの床、薪ストーブ、漆喰の暖炉まわり、ベージュの床、格子天井、レンガ壁、白い天井) の写真
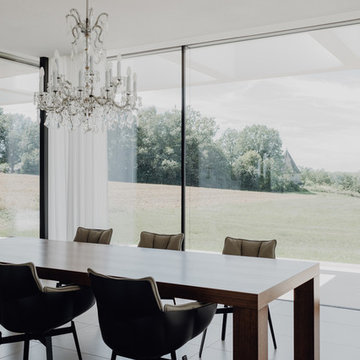
他の地域にある広いモダンスタイルのおしゃれなLDK (白い壁、ライムストーンの床、薪ストーブ、漆喰の暖炉まわり、グレーの床) の写真
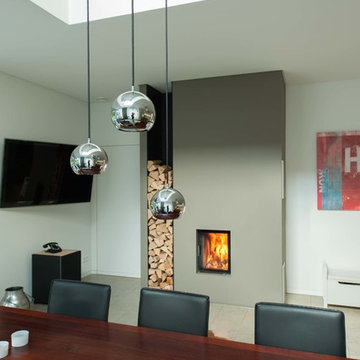
GRIMM ARCHITEKTEN BDA
ニュルンベルクにある高級な広いコンテンポラリースタイルのおしゃれなダイニングキッチン (白い壁、ライムストーンの床、薪ストーブ、漆喰の暖炉まわり、グレーの床) の写真
ニュルンベルクにある高級な広いコンテンポラリースタイルのおしゃれなダイニングキッチン (白い壁、ライムストーンの床、薪ストーブ、漆喰の暖炉まわり、グレーの床) の写真
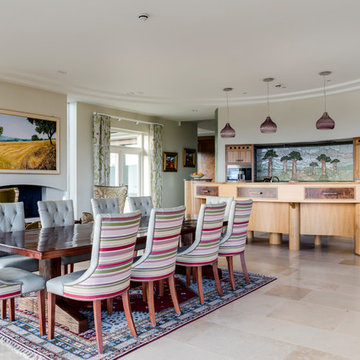
Rochen Marron floor tiles from Artisans of Devizes.
ウィルトシャーにあるトランジショナルスタイルのおしゃれなLDK (ライムストーンの床、ベージュの壁、標準型暖炉、漆喰の暖炉まわり、ベージュの床) の写真
ウィルトシャーにあるトランジショナルスタイルのおしゃれなLDK (ライムストーンの床、ベージュの壁、標準型暖炉、漆喰の暖炉まわり、ベージュの床) の写真
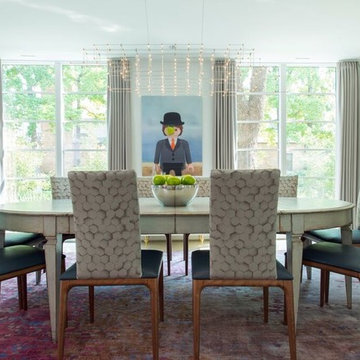
eclectic modern dining room in this Highland Park, TX home
ダラスにあるエクレクティックスタイルのおしゃれなダイニングキッチン (白い壁、大理石の床、両方向型暖炉、漆喰の暖炉まわり、白い床) の写真
ダラスにあるエクレクティックスタイルのおしゃれなダイニングキッチン (白い壁、大理石の床、両方向型暖炉、漆喰の暖炉まわり、白い床) の写真
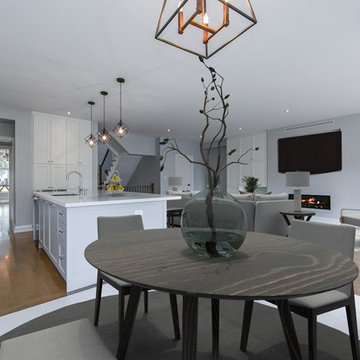
トロントにあるお手頃価格の中くらいなモダンスタイルのおしゃれなLDK (グレーの壁、大理石の床、標準型暖炉、漆喰の暖炉まわり、白い床) の写真
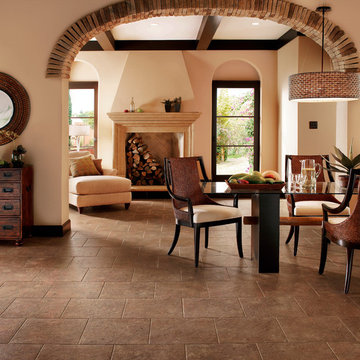
フィラデルフィアにある中くらいなトラディショナルスタイルのおしゃれなダイニングキッチン (ベージュの壁、ライムストーンの床、標準型暖炉、漆喰の暖炉まわり) の写真
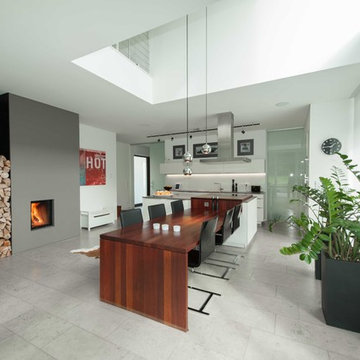
grimm_architekten BDA
ニュルンベルクにある高級な広いコンテンポラリースタイルのおしゃれなダイニングキッチン (白い壁、ライムストーンの床、薪ストーブ、漆喰の暖炉まわり、グレーの床) の写真
ニュルンベルクにある高級な広いコンテンポラリースタイルのおしゃれなダイニングキッチン (白い壁、ライムストーンの床、薪ストーブ、漆喰の暖炉まわり、グレーの床) の写真
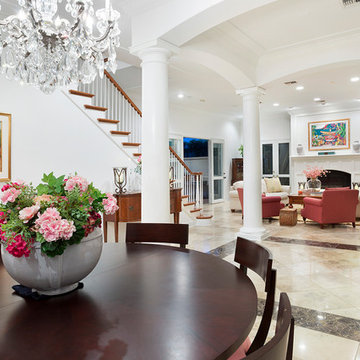
Dining room to Living room
他の地域にあるラグジュアリーな広いトラディショナルスタイルのおしゃれなLDK (白い壁、大理石の床、標準型暖炉、漆喰の暖炉まわり、マルチカラーの床) の写真
他の地域にあるラグジュアリーな広いトラディショナルスタイルのおしゃれなLDK (白い壁、大理石の床、標準型暖炉、漆喰の暖炉まわり、マルチカラーの床) の写真
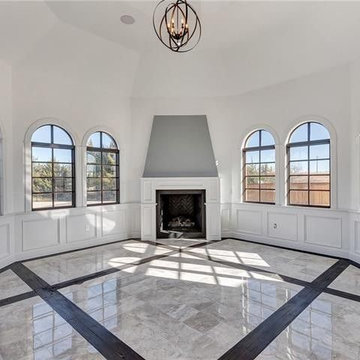
John Zimmerman with Briggs Freeman Sotheby's Int'l
ダラスにあるラグジュアリーな巨大なエクレクティックスタイルのおしゃれな独立型ダイニング (白い壁、大理石の床、コーナー設置型暖炉、漆喰の暖炉まわり、グレーの床) の写真
ダラスにあるラグジュアリーな巨大なエクレクティックスタイルのおしゃれな独立型ダイニング (白い壁、大理石の床、コーナー設置型暖炉、漆喰の暖炉まわり、グレーの床) の写真
ダイニング (漆喰の暖炉まわり、ライムストーンの床、大理石の床) の写真
1
