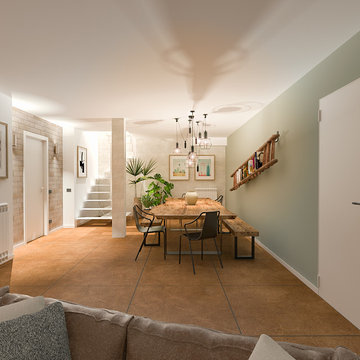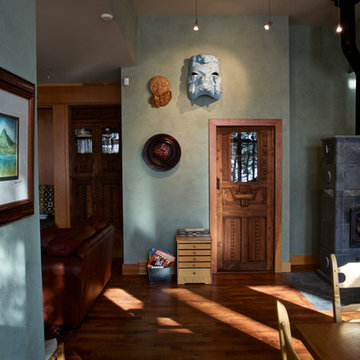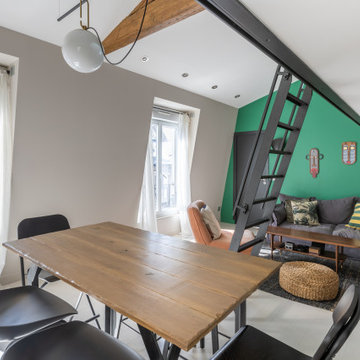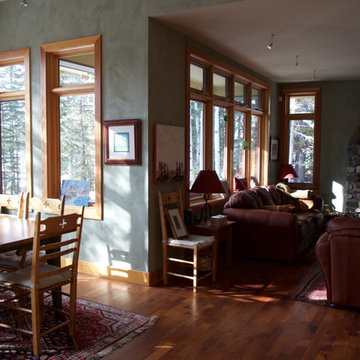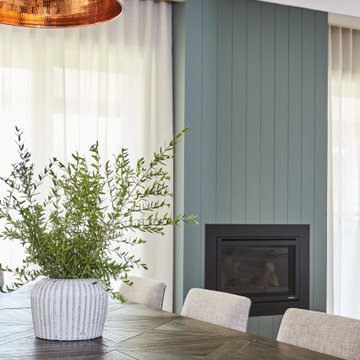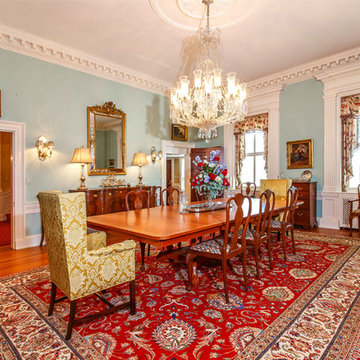ダイニング (漆喰の暖炉まわり、塗装板張りの暖炉まわり、緑の壁) の写真
絞り込み:
資材コスト
並び替え:今日の人気順
写真 21〜40 枚目(全 51 枚)
1/4
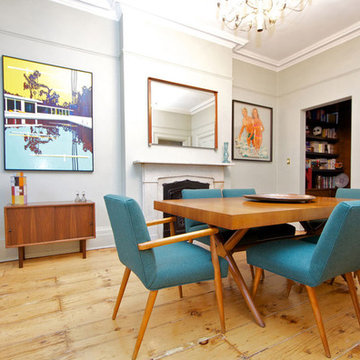
http://www.jairocriollo.com
ニューヨークにあるお手頃価格の広いエクレクティックスタイルのおしゃれな独立型ダイニング (緑の壁、無垢フローリング、標準型暖炉、漆喰の暖炉まわり) の写真
ニューヨークにあるお手頃価格の広いエクレクティックスタイルのおしゃれな独立型ダイニング (緑の壁、無垢フローリング、標準型暖炉、漆喰の暖炉まわり) の写真
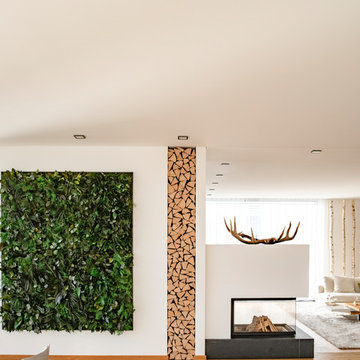
NATURADOR® Pflanzenwand im offenen Ess-Wohnbereich eines Privathauses. Bildnachweis: Steffi Atze
ミュンヘンにある高級な巨大なコンテンポラリースタイルのおしゃれなLDK (緑の壁、無垢フローリング、両方向型暖炉、漆喰の暖炉まわり、茶色い床) の写真
ミュンヘンにある高級な巨大なコンテンポラリースタイルのおしゃれなLDK (緑の壁、無垢フローリング、両方向型暖炉、漆喰の暖炉まわり、茶色い床) の写真
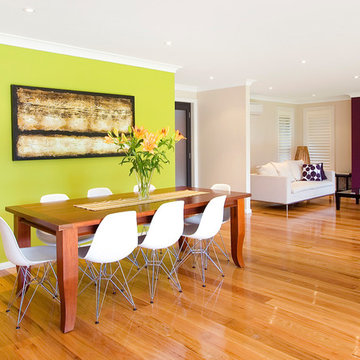
Photographer: Thomas Dalhoff
シドニーにあるお手頃価格の広いコンテンポラリースタイルのおしゃれなLDK (緑の壁、標準型暖炉、漆喰の暖炉まわり、淡色無垢フローリング) の写真
シドニーにあるお手頃価格の広いコンテンポラリースタイルのおしゃれなLDK (緑の壁、標準型暖炉、漆喰の暖炉まわり、淡色無垢フローリング) の写真
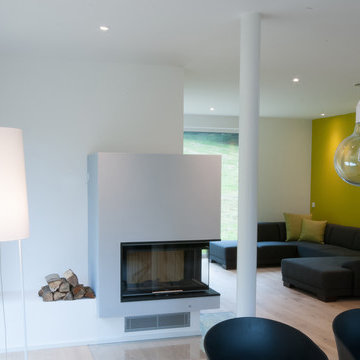
Der Essbereich ist das "Gelenk" zwischen Koch- und Wohnbereich und somit Mittelpunkt des Familienlebens.
ニュルンベルクにある中くらいなコンテンポラリースタイルのおしゃれなダイニング (緑の壁、無垢フローリング、横長型暖炉、漆喰の暖炉まわり) の写真
ニュルンベルクにある中くらいなコンテンポラリースタイルのおしゃれなダイニング (緑の壁、無垢フローリング、横長型暖炉、漆喰の暖炉まわり) の写真
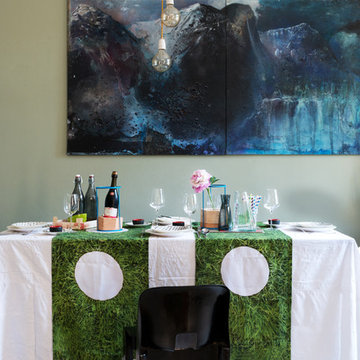
Marco Azzoni (foto) e Marta Meda (stylist)
Ferdinando Greco (quadro)
ミラノにある低価格の小さなエクレクティックスタイルのおしゃれなLDK (緑の壁、コンクリートの床、標準型暖炉、漆喰の暖炉まわり、グレーの床) の写真
ミラノにある低価格の小さなエクレクティックスタイルのおしゃれなLDK (緑の壁、コンクリートの床、標準型暖炉、漆喰の暖炉まわり、グレーの床) の写真
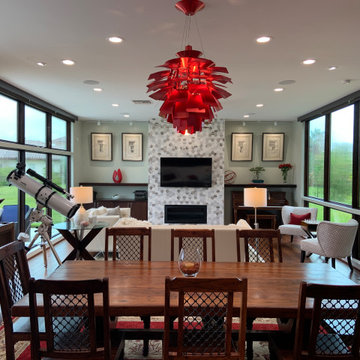
The open plan living area integrates the kitchen, dining room, and living room into one large space. Large windows on both sides of the room create a connection between interior and exterior.
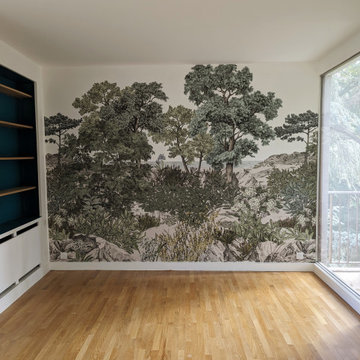
La partie salle à manger se veut être une alcôve au milieu des baies vitrées du salon. Nous avons chois de reprendre l'esthétique végétale afin de rappeler la forêt, entourant le balcon de l'appartement.
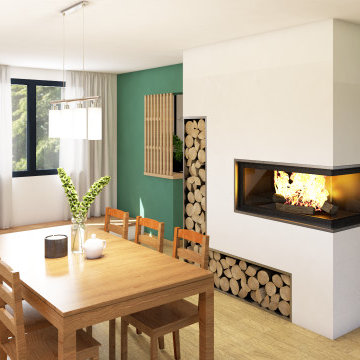
Réalisation de plans d'aménagement, décoration et modélisations 3D pour aider les clients à se projeter dans leur future extension.
他の地域にある広いコンテンポラリースタイルのおしゃれなダイニング (緑の壁、淡色無垢フローリング、薪ストーブ、漆喰の暖炉まわり、壁紙) の写真
他の地域にある広いコンテンポラリースタイルのおしゃれなダイニング (緑の壁、淡色無垢フローリング、薪ストーブ、漆喰の暖炉まわり、壁紙) の写真
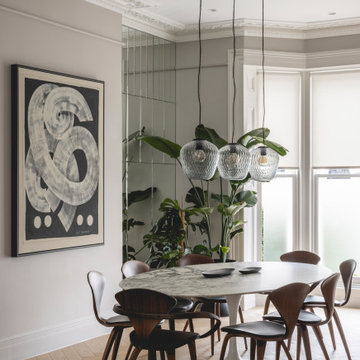
Open formal dining area with creative lighting design and walls covered with mirrors, reflecting light and expanding space. Continued use of wooden furniture, marble table tops and indoor plants.
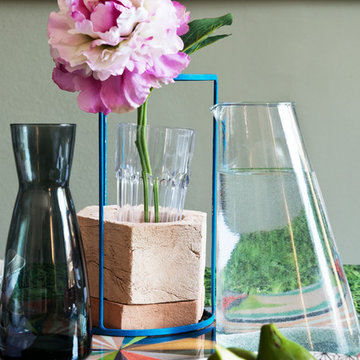
Marco Azzoni (foto) e Marta Meda (stylist)
Ferdinando Greco (quadro)
ミラノにある低価格の小さなインダストリアルスタイルのおしゃれなLDK (緑の壁、コンクリートの床、標準型暖炉、漆喰の暖炉まわり、グレーの床) の写真
ミラノにある低価格の小さなインダストリアルスタイルのおしゃれなLDK (緑の壁、コンクリートの床、標準型暖炉、漆喰の暖炉まわり、グレーの床) の写真
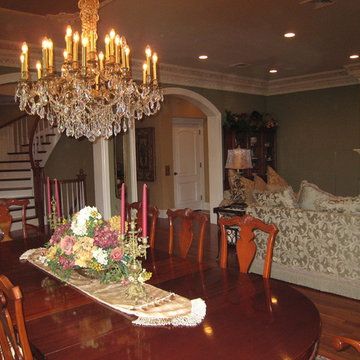
Open Dining and Living Room with arches to foyer and stair.
Design M Group
ニューヨークにあるお手頃価格の中くらいなトラディショナルスタイルのおしゃれなLDK (緑の壁、濃色無垢フローリング、標準型暖炉、漆喰の暖炉まわり) の写真
ニューヨークにあるお手頃価格の中くらいなトラディショナルスタイルのおしゃれなLDK (緑の壁、濃色無垢フローリング、標準型暖炉、漆喰の暖炉まわり) の写真
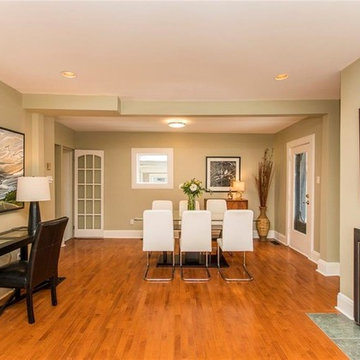
オタワにある中くらいなトラディショナルスタイルのおしゃれなダイニング (緑の壁、濃色無垢フローリング、標準型暖炉、漆喰の暖炉まわり、茶色い床) の写真
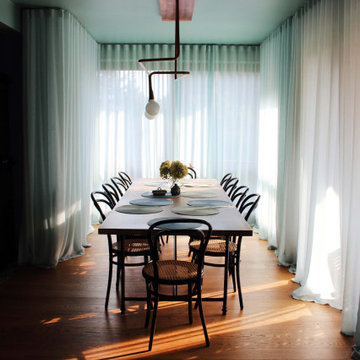
This holistic project involved the design of a completely new space layout, as well as searching for perfect materials, furniture, decorations and tableware to match the already existing elements of the house.
The key challenge concerning this project was to improve the layout, which was not functional and proportional.
Balance on the interior between contemporary and retro was the key to achieve the effect of a coherent and welcoming space.
Passionate about vintage, the client possessed a vast selection of old trinkets and furniture.
The main focus of the project was how to include the sideboard,(from the 1850’s) which belonged to the client’s grandmother, and how to place harmoniously within the aerial space. To create this harmony, the tones represented on the sideboard’s vitrine were used as the colour mood for the house.
The sideboard was placed in the central part of the space in order to be visible from the hall, kitchen, dining room and living room.
The kitchen fittings are aligned with the worktop and top part of the chest of drawers.
Green-grey glazing colour is a common element of all of the living spaces.
In the the living room, the stage feeling is given by it’s main actor, the grand piano and the cabinets of curiosities, which were rearranged around it to create that effect.
A neutral background consisting of the combination of soft walls and
minimalist furniture in order to exhibit retro elements of the interior.
Long live the vintage!
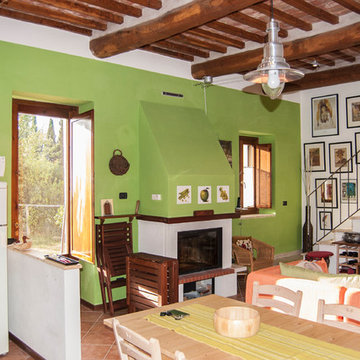
Una parete verde mela rende più ampio la spazio e si uniforma con tanti altri oggetti, già presenti in casa, dello stesso colore.
Foto: Chiara Veneri
ダイニング (漆喰の暖炉まわり、塗装板張りの暖炉まわり、緑の壁) の写真
2
