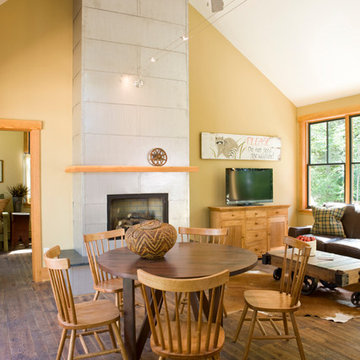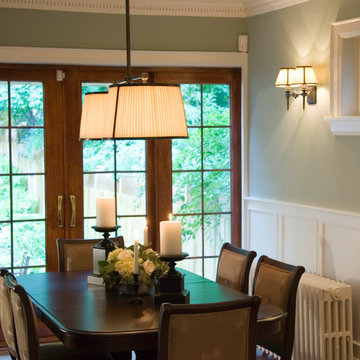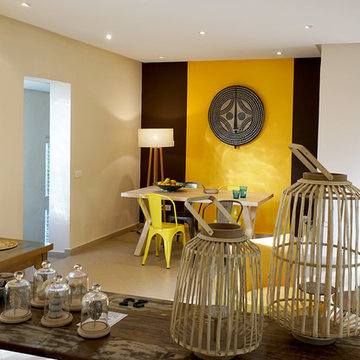ダイニング (金属の暖炉まわり、緑の壁、紫の壁、黄色い壁) の写真
絞り込み:
資材コスト
並び替え:今日の人気順
写真 1〜20 枚目(全 55 枚)
1/5

Cet espace de 50 m² devait être propice à la détente et la déconnexion, où chaque membre de la famille pouvait s’adonner à son loisir favori : l’écoute d’un vinyle, la lecture d’un livre, quelques notes de guitare…
Le vert kaki et le bois brut s’harmonisent avec le paysage environnant, visible de part et d’autre de la pièce au travers de grandes fenêtres. Réalisés avec d’anciennes planches de bardage, les panneaux de bois apportent une ambiance chaleureuse dans cette pièce d’envergure et réchauffent l’espace cocooning auprès du poêle.
Quelques souvenirs évoquent le passé de cette ancienne bâtisse comme une carte de géographie, un encrier et l’ancien registre de l’école confié par les habitants du village aux nouveaux propriétaires.
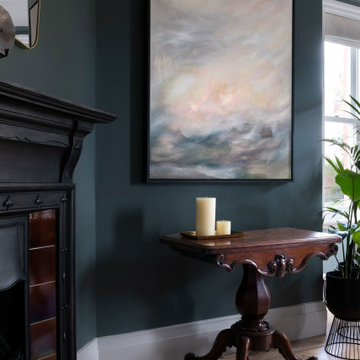
チェシャーにあるラグジュアリーな中くらいなエクレクティックスタイルのおしゃれな独立型ダイニング (緑の壁、淡色無垢フローリング、標準型暖炉、金属の暖炉まわり、茶色い床) の写真
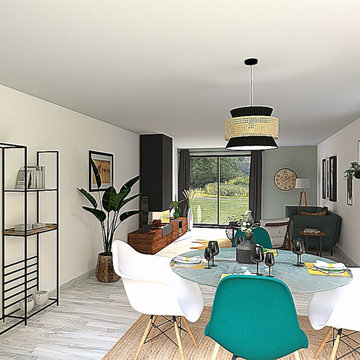
Le mobilier se veut léger pour plus de fluidité, ponctué d’un élément fort avec le meuble cheminée donnant du caractère à la pièce.
Coté jardin, on a opté pour des rideaux en coton gris pour créer une ambiance plus cosy.
Pour compléter cette déco zen, des touches de bois, de jolis tapis et de nombreuses plantes s’associent pour apporter une touche cocooning à cet espace au design minimaliste.
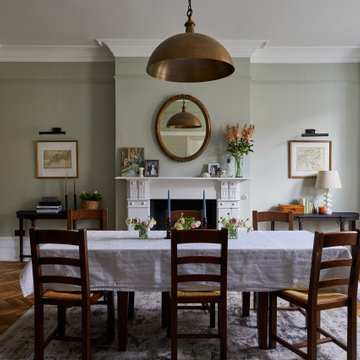
The dining room in our SW17 Heaver Estate family home is elegant and full of period details such as the fire surround, tall skirting & cornicing. We added new curtains, oak parquet flooring, a faded rug, consoles & picture lights and painted it in a pretty grey green to make it feel more premium
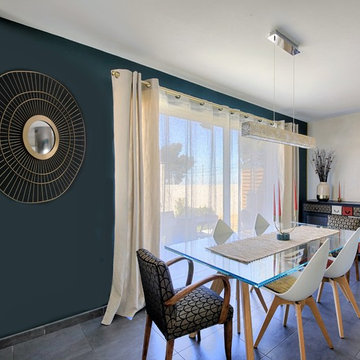
Véronique Ricci
他の地域にある中くらいなコンテンポラリースタイルのおしゃれなダイニング (緑の壁、磁器タイルの床、暖炉なし、金属の暖炉まわり、グレーの床) の写真
他の地域にある中くらいなコンテンポラリースタイルのおしゃれなダイニング (緑の壁、磁器タイルの床、暖炉なし、金属の暖炉まわり、グレーの床) の写真
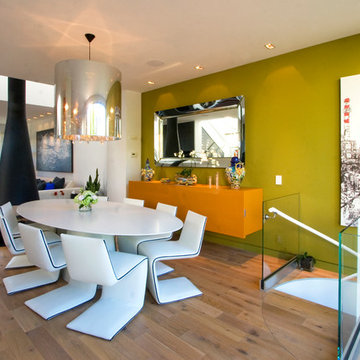
Steven & Cathi House
サンフランシスコにあるお手頃価格の中くらいなコンテンポラリースタイルのおしゃれなLDK (緑の壁、無垢フローリング、金属の暖炉まわり、吊り下げ式暖炉) の写真
サンフランシスコにあるお手頃価格の中くらいなコンテンポラリースタイルのおしゃれなLDK (緑の壁、無垢フローリング、金属の暖炉まわり、吊り下げ式暖炉) の写真
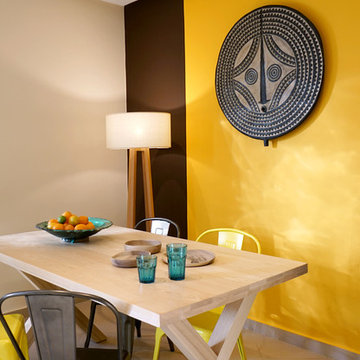
table in wood with tolix style chairs in metal. Plates in wallnut and big ceramic's plate from Tamegroute. On the wll big african mask from burkina Faso
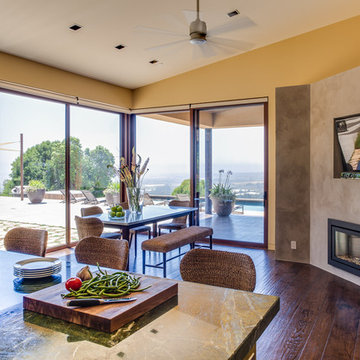
Corralitos, Watsonville, CA
Louie Leu Architect, Inc. collaborated in the role of Executive Architect on a custom home in Corralitas, CA, designed by Italian Architect, Aldo Andreoli.
Located just south of Santa Cruz, California, the site offers a great view of the Monterey Bay. Inspired by the traditional 'Casali' of Tuscany, the house is designed to incorporate separate elements connected to each other, in order to create the feeling of a village. The house incorporates sustainable and energy efficient criteria, such as 'passive-solar' orientation and high thermal and acoustic insulation. The interior will include natural finishes like clay plaster, natural stone and organic paint. The design includes solar panels, radiant heating and an overall healthy green approach.
Photography by Marco Ricca.
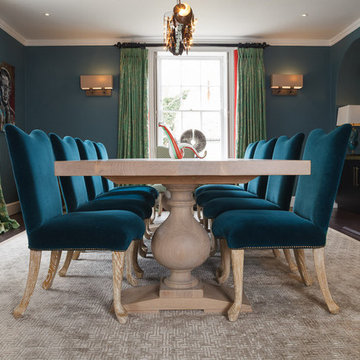
Michael Cameron Photography
ケンブリッジシャーにある広いエクレクティックスタイルのおしゃれな独立型ダイニング (緑の壁、塗装フローリング、薪ストーブ、金属の暖炉まわり) の写真
ケンブリッジシャーにある広いエクレクティックスタイルのおしゃれな独立型ダイニング (緑の壁、塗装フローリング、薪ストーブ、金属の暖炉まわり) の写真
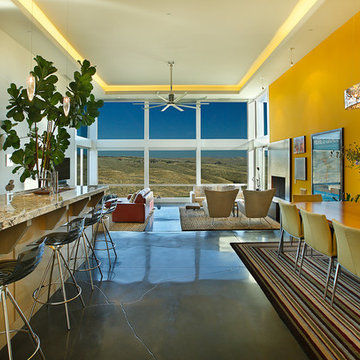
Jim Fairchild
ソルトレイクシティにあるお手頃価格の中くらいなコンテンポラリースタイルのおしゃれなダイニング (黄色い壁、コンクリートの床、標準型暖炉、金属の暖炉まわり、グレーの床) の写真
ソルトレイクシティにあるお手頃価格の中くらいなコンテンポラリースタイルのおしゃれなダイニング (黄色い壁、コンクリートの床、標準型暖炉、金属の暖炉まわり、グレーの床) の写真

This impressive home has an open plan design, with an entire wall of bi-fold doors along the full stretch of the house, looking out onto the garden and rolling countryside. It was clear on my first visit that this home already had great bones and didn’t need a complete makeover. Additional seating, lighting, wall art and soft furnishings were sourced throughout the ground floor to work alongside some existing furniture.
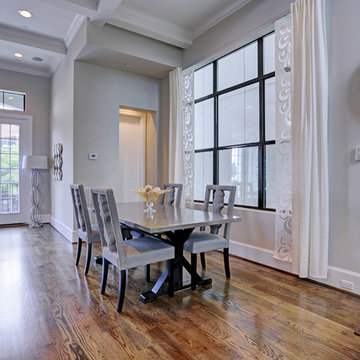
CARNEGIE HOMES
Features
•Traditional 4 story detached home
•Custom stained red oak flooring
•Large Living Room with linear fireplace
•12 foot ceilings for second floor living space
• Balcony off of Living Room
•Kitchen enjoys large pantry and over sized island
•Master Suite on 3rd floor has a coffered ceiling and huge closet
•Fourth floor has bedroom with walk-in closet
•Roof top terrace with amazing views
•Gas connection for easy grilling at roof top terrace
•Spacious Game Room with wet bar
•Private gate encloses driveway
•Wrought iron railings
•Thermador Premium appliances
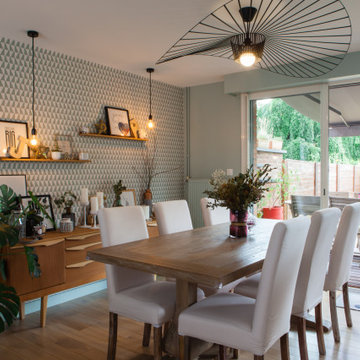
Vue salle à manger - après
リールにある低価格の中くらいな北欧スタイルのおしゃれなLDK (緑の壁、淡色無垢フローリング、薪ストーブ、金属の暖炉まわり、壁紙) の写真
リールにある低価格の中くらいな北欧スタイルのおしゃれなLDK (緑の壁、淡色無垢フローリング、薪ストーブ、金属の暖炉まわり、壁紙) の写真
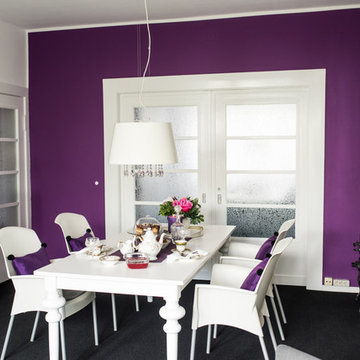
Foto: Claudia Vallentin
ベルリンにある低価格の中くらいなエクレクティックスタイルのおしゃれな独立型ダイニング (紫の壁、カーペット敷き、黒い床、薪ストーブ、金属の暖炉まわり) の写真
ベルリンにある低価格の中くらいなエクレクティックスタイルのおしゃれな独立型ダイニング (紫の壁、カーペット敷き、黒い床、薪ストーブ、金属の暖炉まわり) の写真
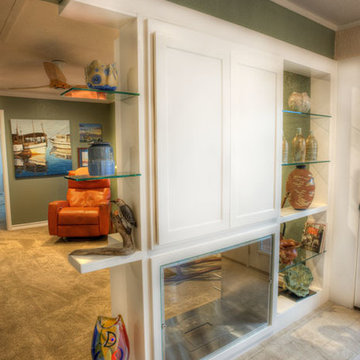
Another view of the fireplace, divider wall between the den and the dining room. Here you can see into the den a bit more and some of the great collection of South Texas art that we designed everything around. The orange leather recliner was an existing family piece from American Leather, that we worked in. Photography by Pamela Fulcher,
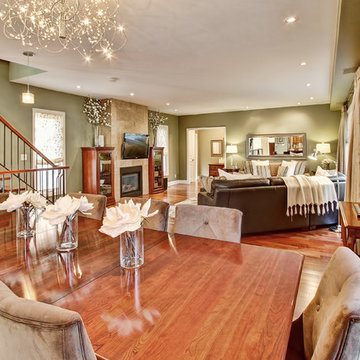
Photos by the fabulous Hilary Brewer from Houses by Hilary
トロントにある中くらいなトラディショナルスタイルのおしゃれなLDK (緑の壁、無垢フローリング、標準型暖炉、金属の暖炉まわり) の写真
トロントにある中くらいなトラディショナルスタイルのおしゃれなLDK (緑の壁、無垢フローリング、標準型暖炉、金属の暖炉まわり) の写真
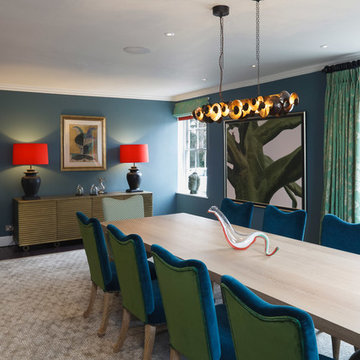
Michael Cameron Photography
ケンブリッジシャーにある広いエクレクティックスタイルのおしゃれな独立型ダイニング (緑の壁、塗装フローリング、金属の暖炉まわり) の写真
ケンブリッジシャーにある広いエクレクティックスタイルのおしゃれな独立型ダイニング (緑の壁、塗装フローリング、金属の暖炉まわり) の写真
ダイニング (金属の暖炉まわり、緑の壁、紫の壁、黄色い壁) の写真
1
